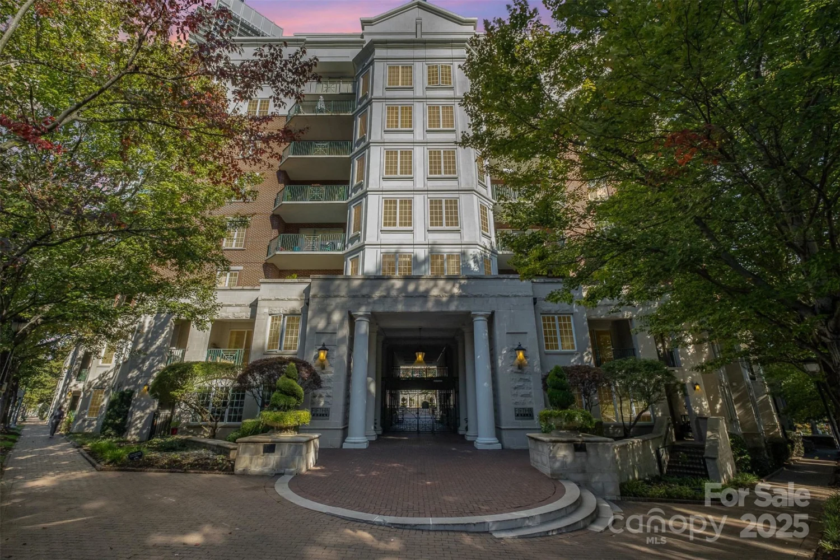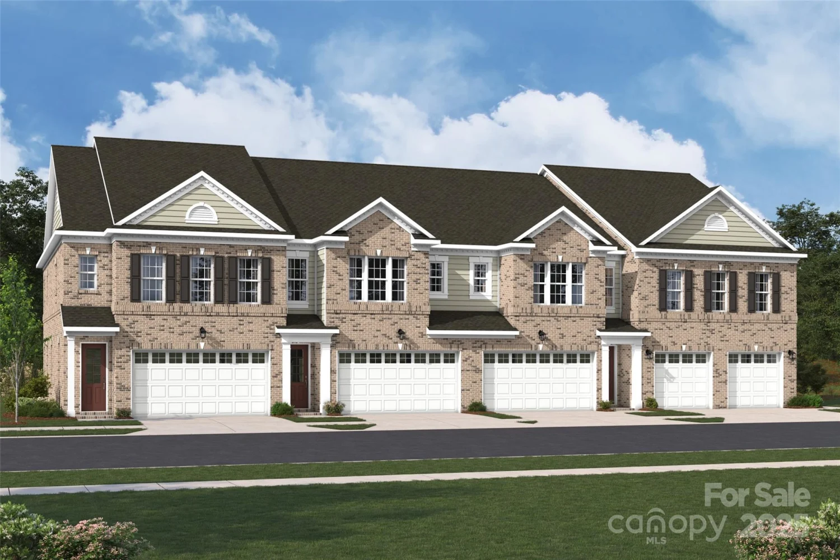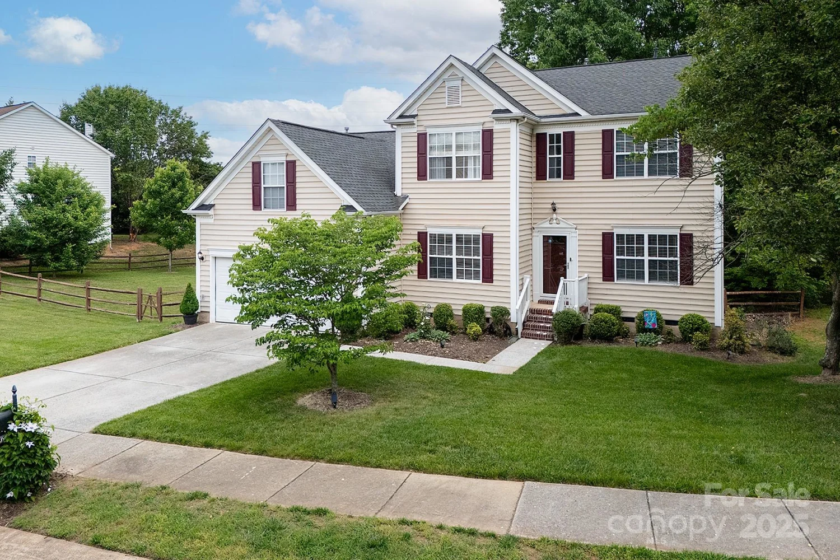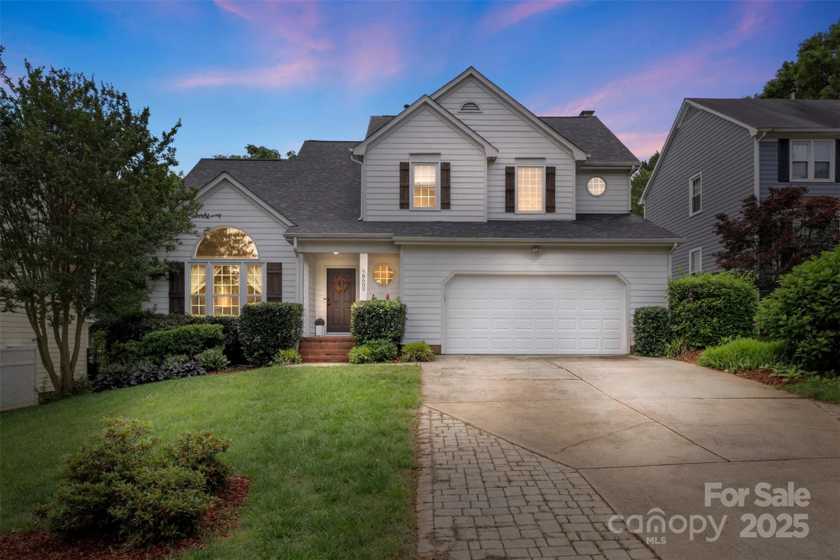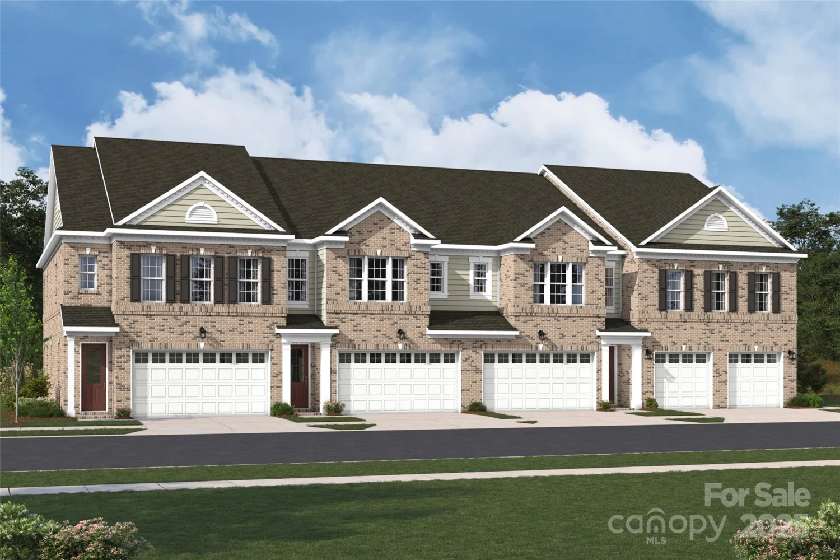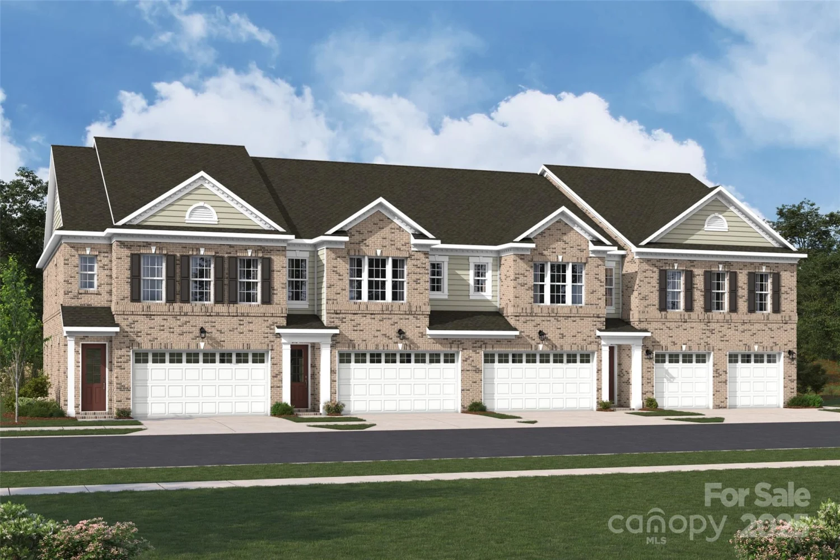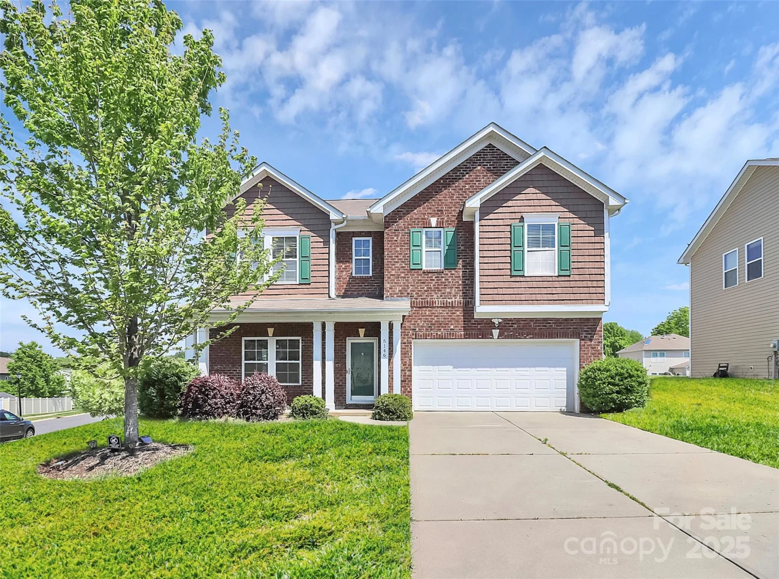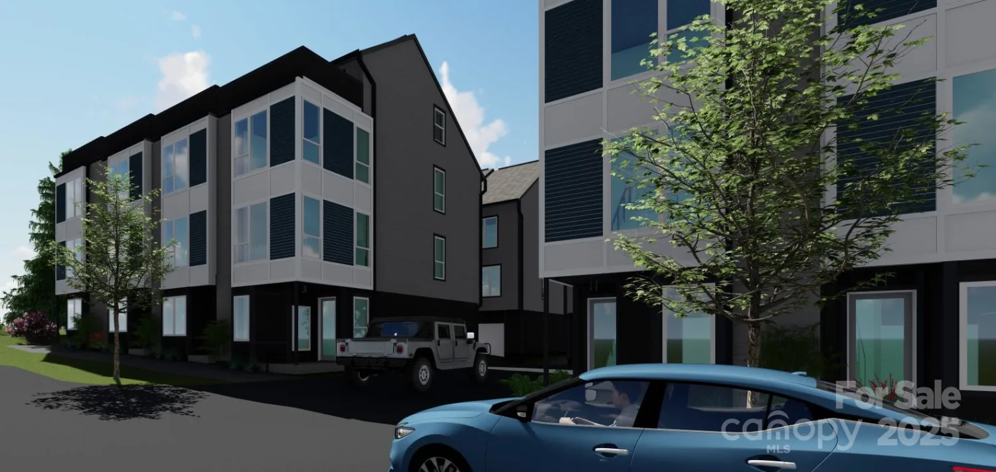7043 blakeney greens boulevardCharlotte, NC 28277
7043 blakeney greens boulevardCharlotte, NC 28277
Description
Charming Sassy Burbank home in the highly desirable Blakeney Greens neighborhood. the one-owner home boasts one of the largest florrpalns in the neighborhood. Downstairs features a formal dining room, an oversized kitchen with an eat-in dining area, and a spacious living room with a gas fireplace-perfect for gathering. There is also a generously sized laundry room for added convenience. Upstairs, the oversized primary suite includes a large walk-in closet and a primary bath with double vanities. The secondary bedrooms are impressively spacious with the from bedroom offering a quaint balcony. Outback enjoy the patio-ideal for grilling, entertaining or relaxing. The exterior and detached garage were recently painted. Showings start Saturday, May 24 at 2:00.
Property Details for 7043 Blakeney Greens Boulevard
- Subdivision ComplexBlakeney Greens
- Num Of Garage Spaces2
- Parking FeaturesDetached Garage
- Property AttachedNo
LISTING UPDATED:
- StatusActive
- MLS #CAR4262863
- Days on Site1
- HOA Fees$267 / month
- MLS TypeResidential
- Year Built2003
- CountryMecklenburg
LISTING UPDATED:
- StatusActive
- MLS #CAR4262863
- Days on Site1
- HOA Fees$267 / month
- MLS TypeResidential
- Year Built2003
- CountryMecklenburg
Building Information for 7043 Blakeney Greens Boulevard
- StoriesTwo
- Year Built2003
- Lot Size0.0000 Acres
Payment Calculator
Term
Interest
Home Price
Down Payment
The Payment Calculator is for illustrative purposes only. Read More
Property Information for 7043 Blakeney Greens Boulevard
Summary
Location and General Information
- Community Features: Outdoor Pool, Walking Trails
- Coordinates: 35.03861,-80.803214
School Information
- Elementary School: Polo Ridge
- Middle School: J.M. Robinson
- High School: Ballantyne Ridge
Taxes and HOA Information
- Parcel Number: 229-093-76
- Tax Legal Description: L34 M39-115
Virtual Tour
Parking
- Open Parking: No
Interior and Exterior Features
Interior Features
- Cooling: Central Air
- Heating: Natural Gas
- Appliances: Dryer, Electric Cooktop, Microwave, Refrigerator, Self Cleaning Oven, Washer
- Fireplace Features: Gas Log, Living Room
- Flooring: Carpet, Tile, Wood
- Interior Features: Attic Stairs Pulldown, Kitchen Island, Pantry, Wet Bar
- Levels/Stories: Two
- Foundation: Crawl Space
- Total Half Baths: 1
- Bathrooms Total Integer: 3
Exterior Features
- Construction Materials: Hardboard Siding
- Patio And Porch Features: Patio
- Pool Features: None
- Road Surface Type: Concrete, Paved
- Laundry Features: Laundry Room
- Pool Private: No
Property
Utilities
- Sewer: Public Sewer
- Water Source: City
Property and Assessments
- Home Warranty: No
Green Features
Lot Information
- Above Grade Finished Area: 2477
Rental
Rent Information
- Land Lease: No
Public Records for 7043 Blakeney Greens Boulevard
Home Facts
- Beds3
- Baths2
- Above Grade Finished2,477 SqFt
- StoriesTwo
- Lot Size0.0000 Acres
- StyleSingle Family Residence
- Year Built2003
- APN229-093-76
- CountyMecklenburg


