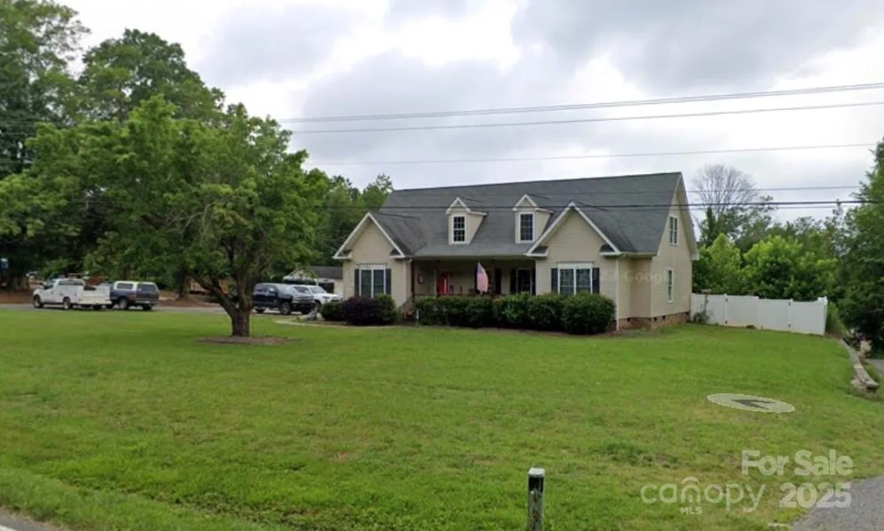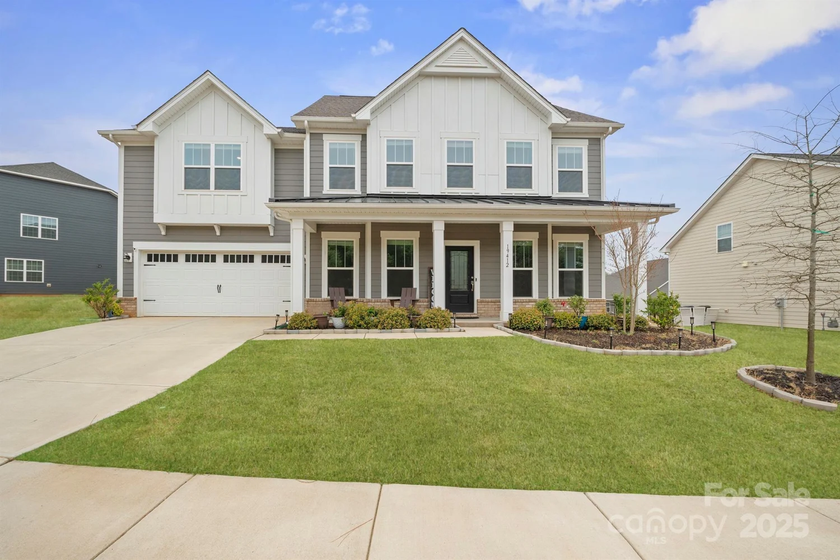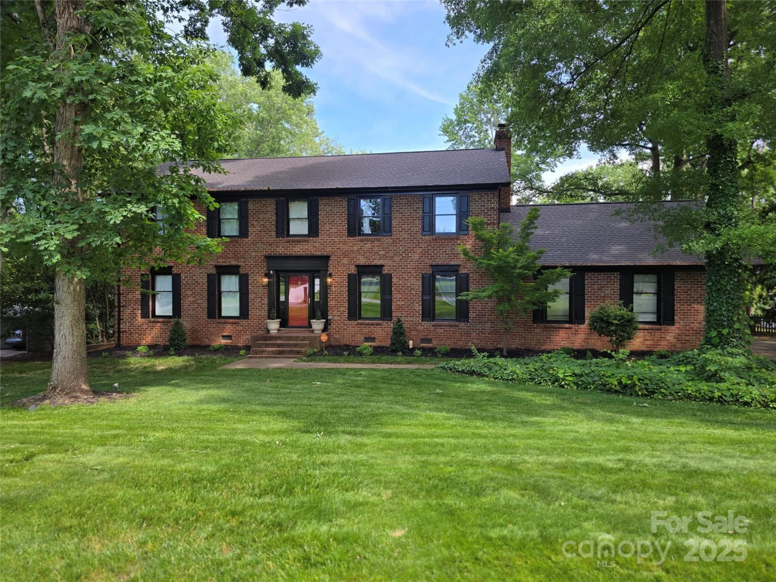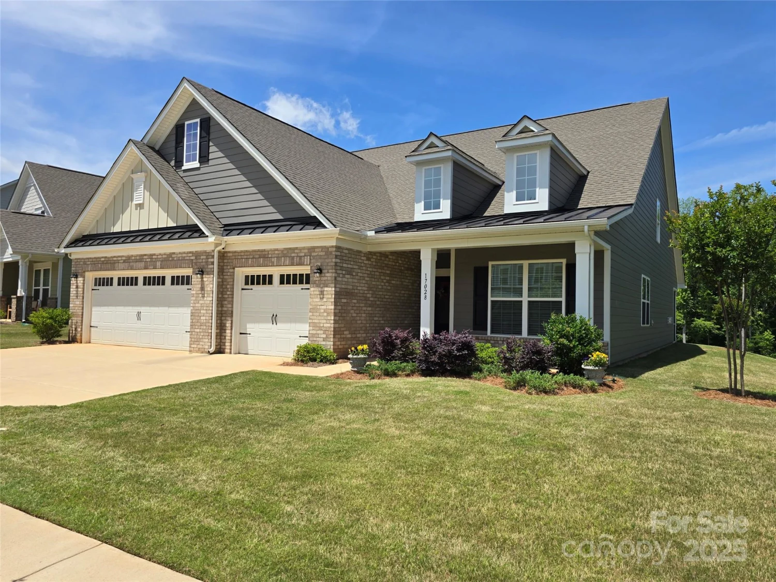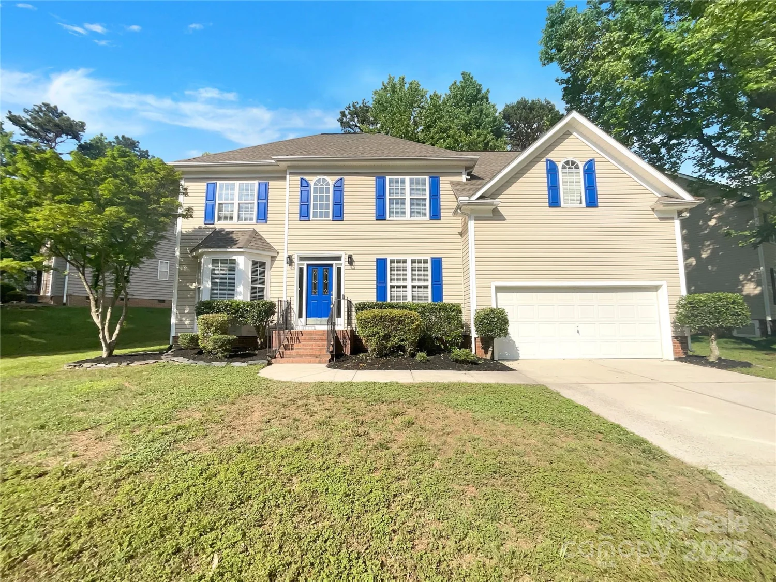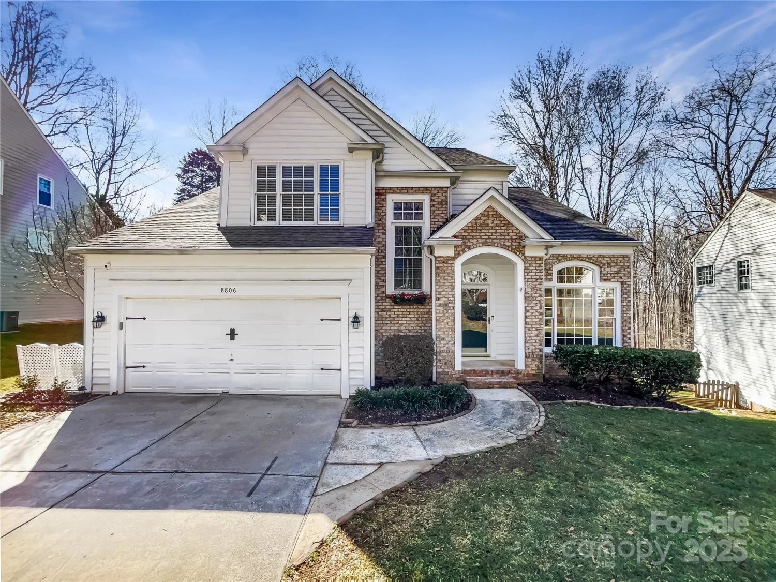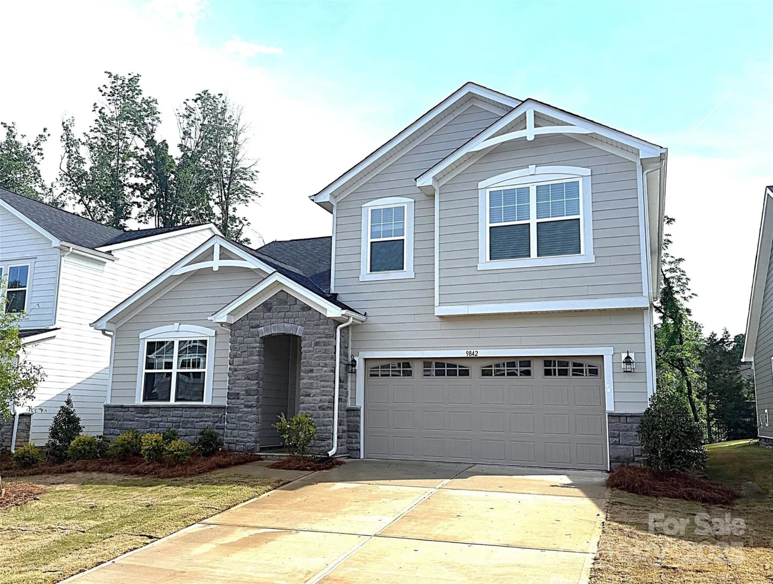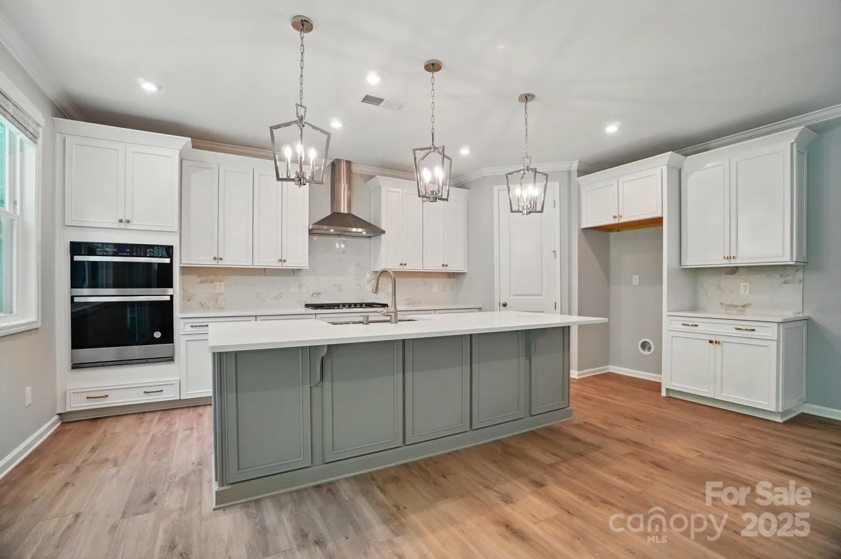15929 northstone driveHuntersville, NC 28078
15929 northstone driveHuntersville, NC 28078
Description
Beautiful, All Brick, 2 Story, 4 Bedroom/Bonus Home w/3 Car Garage, well located on Golf Course in highly desirable, Northstone neighborhood! 2 Story Foyer Entry! Soaring ceilings on main! Hardwood floors! Crown molding! Spacious Kitchen w/granite counters, stainless steel appliances, oak cabinets, tile back splash, breakfast area w/bay window & walk in pantry! Vaulted, 2 Story Great Room features wood burning fireplace, custom built in cabinets & large windows for great natural light! Office w/French doors! Spacious Owner's Suite on main w/crown molding, private bath w/updated comfort height, dual, granite vanity, tiled shower, whirpool tub, tile floors & huge walk in closet! Laundry Room on main! Spacious Secondary Bedrooms on upper level! Large Bonus Room w/huge walk in storage area! Step onto your expansive Deck to relax, unwind & enjoy the lush landscaping, mature trees & Golf Course views! Location is perfect w/convenient access to interstate, shopping, restaurants & hospital!
Property Details for 15929 Northstone Drive
- Subdivision ComplexNorthstone
- Architectural StyleTransitional
- Num Of Garage Spaces3
- Parking FeaturesDriveway
- Property AttachedNo
LISTING UPDATED:
- StatusActive
- MLS #CAR4262886
- Days on Site2
- HOA Fees$345 / year
- MLS TypeResidential
- Year Built1996
- CountryMecklenburg
Location
Listing Courtesy of Keller Williams Lake Norman - Matt Sarver
LISTING UPDATED:
- StatusActive
- MLS #CAR4262886
- Days on Site2
- HOA Fees$345 / year
- MLS TypeResidential
- Year Built1996
- CountryMecklenburg
Building Information for 15929 Northstone Drive
- StoriesTwo
- Year Built1996
- Lot Size0.0000 Acres
Payment Calculator
Term
Interest
Home Price
Down Payment
The Payment Calculator is for illustrative purposes only. Read More
Property Information for 15929 Northstone Drive
Summary
Location and General Information
- View: Golf Course
- Coordinates: 35.43468674,-80.82115963
School Information
- Elementary School: Huntersville
- Middle School: Bailey
- High School: William Amos Hough
Taxes and HOA Information
- Parcel Number: 011-175-09
- Tax Legal Description: L8 B6 M27-225
Virtual Tour
Parking
- Open Parking: No
Interior and Exterior Features
Interior Features
- Cooling: Ceiling Fan(s), Central Air
- Heating: Forced Air, Natural Gas
- Appliances: Dishwasher, Disposal, Electric Cooktop, Exhaust Fan, Microwave, Oven, Plumbed For Ice Maker, Self Cleaning Oven, Wall Oven
- Fireplace Features: Great Room, Wood Burning
- Flooring: Carpet, Tile, Wood
- Interior Features: Attic Walk In, Breakfast Bar, Built-in Features, Entrance Foyer, Open Floorplan, Storage, Walk-In Closet(s), Walk-In Pantry, Whirlpool
- Levels/Stories: Two
- Window Features: Insulated Window(s)
- Foundation: Crawl Space
- Total Half Baths: 1
- Bathrooms Total Integer: 3
Exterior Features
- Construction Materials: Brick Full
- Patio And Porch Features: Deck
- Pool Features: None
- Road Surface Type: Concrete, Paved
- Security Features: Smoke Detector(s)
- Laundry Features: Laundry Room, Main Level
- Pool Private: No
Property
Utilities
- Sewer: Public Sewer
- Utilities: Electricity Connected, Natural Gas
- Water Source: City
Property and Assessments
- Home Warranty: No
Green Features
Lot Information
- Above Grade Finished Area: 3294
- Lot Features: On Golf Course, Private, Wooded
Rental
Rent Information
- Land Lease: No
Public Records for 15929 Northstone Drive
Home Facts
- Beds4
- Baths2
- Above Grade Finished3,294 SqFt
- StoriesTwo
- Lot Size0.0000 Acres
- StyleSingle Family Residence
- Year Built1996
- APN011-175-09
- CountyMecklenburg
- ZoningGR


