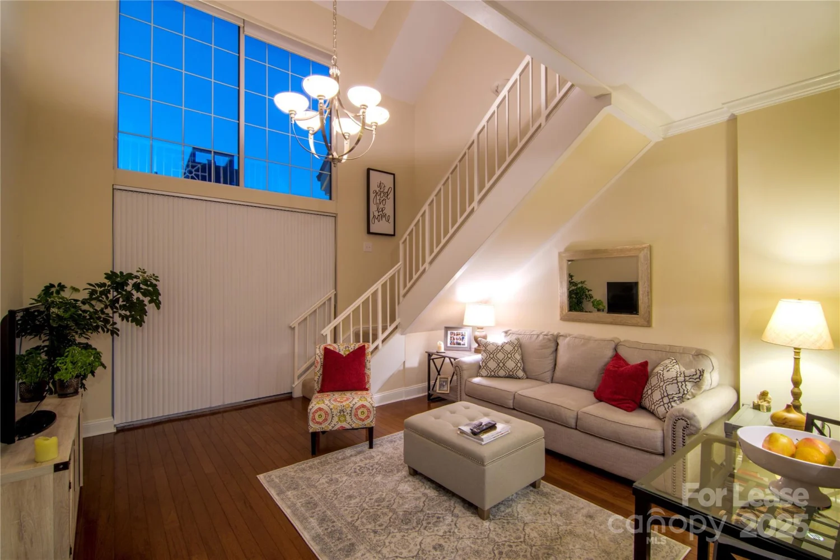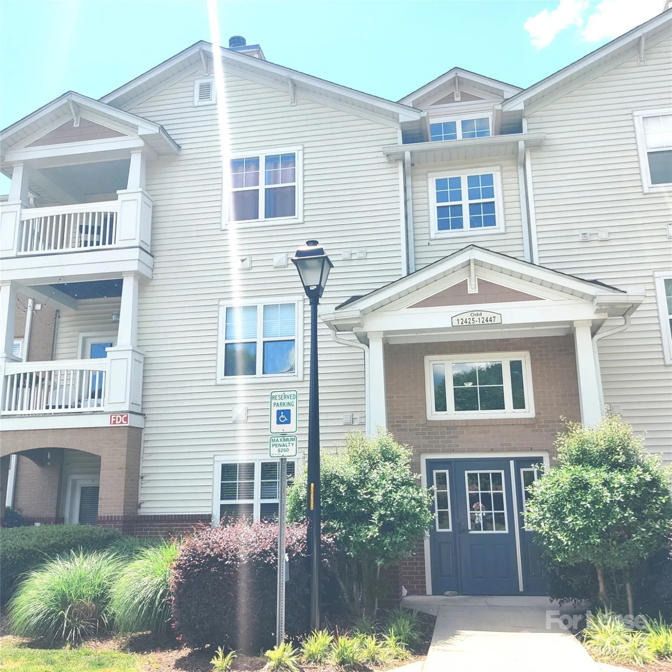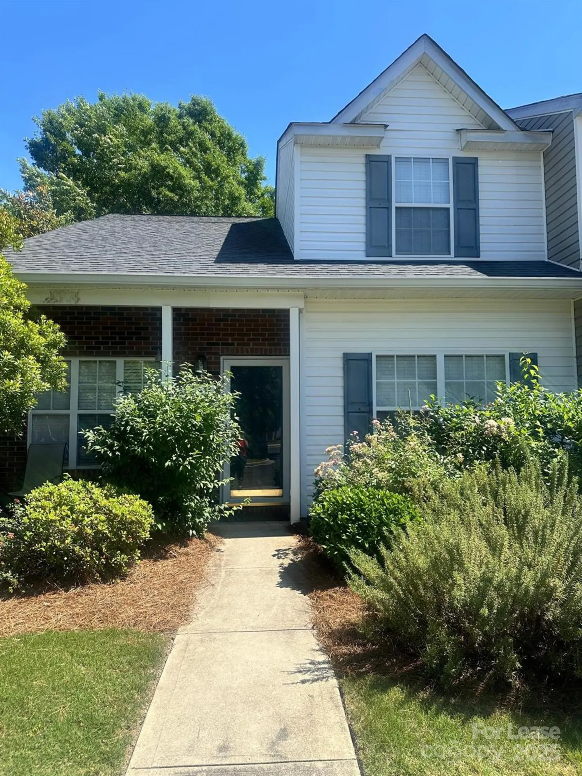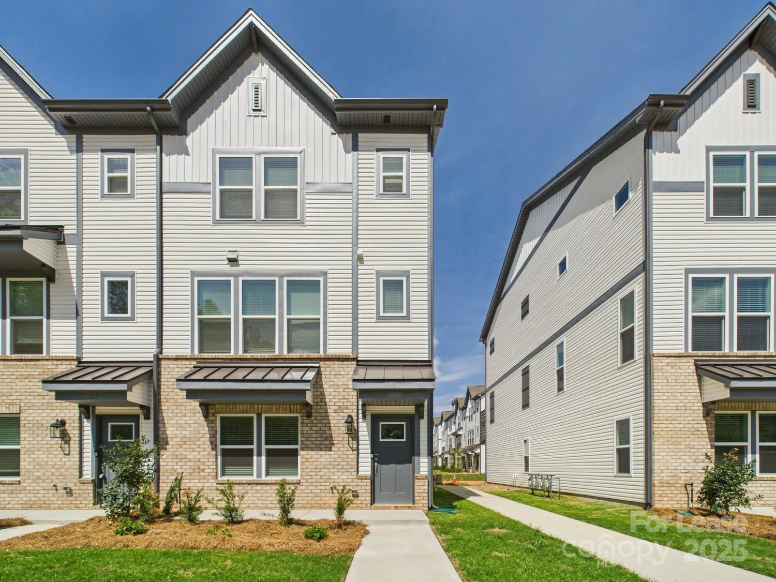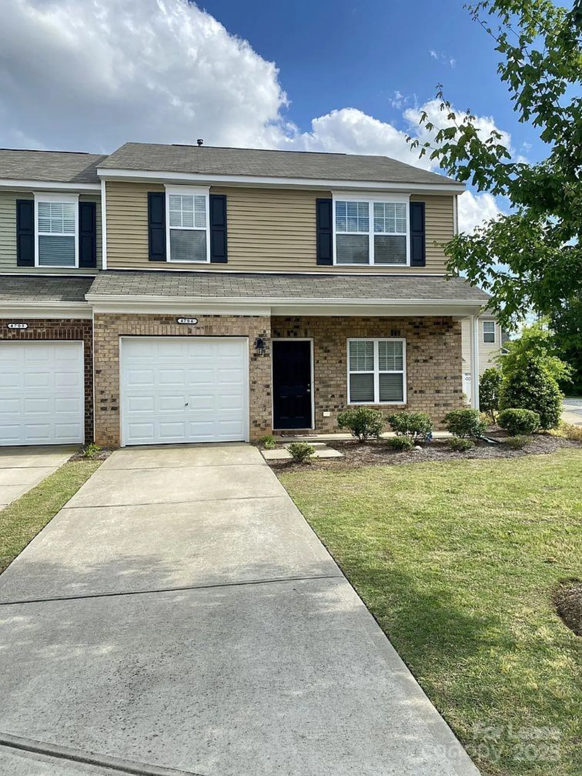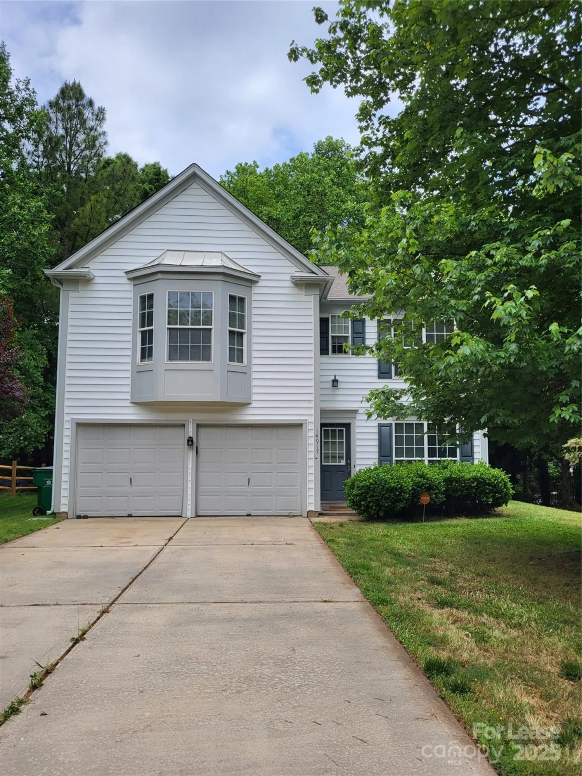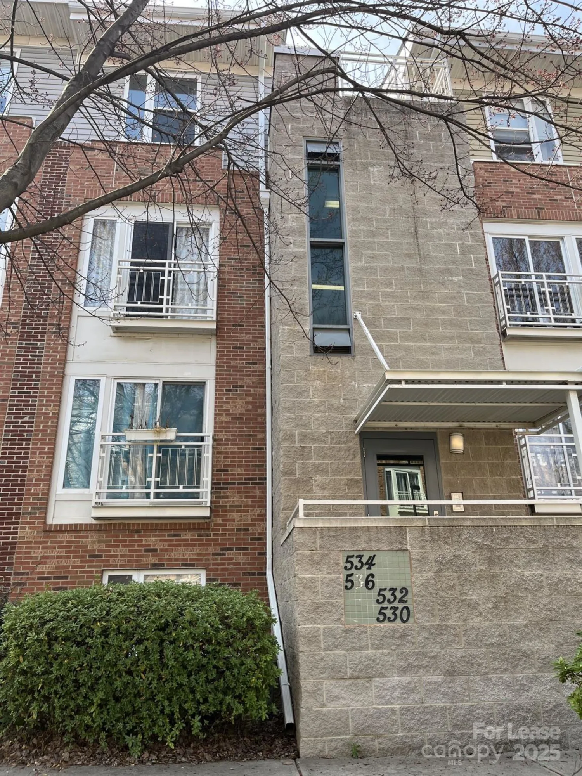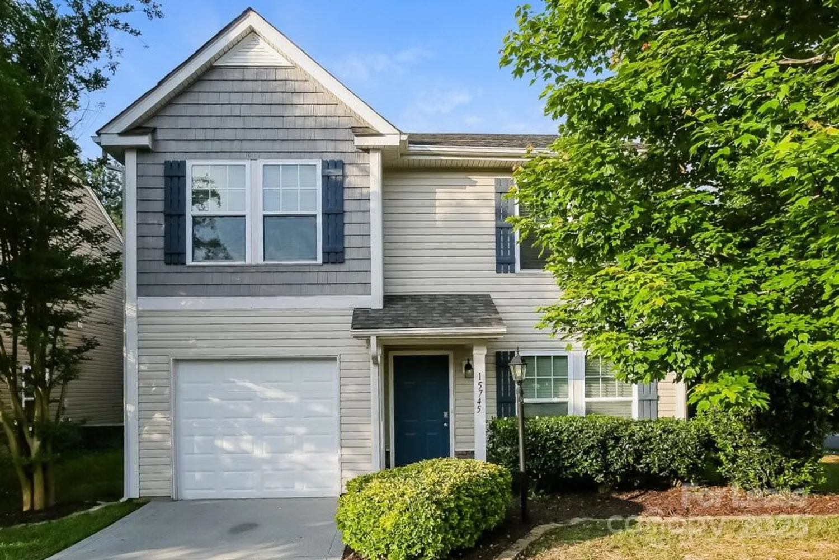11018 hunter trail laneCharlotte, NC 28226
11018 hunter trail laneCharlotte, NC 28226
Description
Beautiful well kept 3 bedroom, 2.5 bathroom townhome. 1/4 mile to Carolina Place Mall. Across from CMC Hospital. Great home in a perfect location. Ready to move in July 1st. No showing before end of June.
Property Details for 11018 Hunter Trail Lane
- Subdivision ComplexLexington Commons
- Architectural StyleTraditional
- ExteriorLawn Maintenance
- Parking FeaturesAssigned, Parking Space(s)
- Property AttachedNo
LISTING UPDATED:
- StatusActive
- MLS #CAR4262971
- Days on Site0
- MLS TypeResidential Lease
- Year Built1973
- CountryMecklenburg
LISTING UPDATED:
- StatusActive
- MLS #CAR4262971
- Days on Site0
- MLS TypeResidential Lease
- Year Built1973
- CountryMecklenburg
Building Information for 11018 Hunter Trail Lane
- StoriesTwo
- Year Built1973
- Lot Size0.0000 Acres
Payment Calculator
Term
Interest
Home Price
Down Payment
The Payment Calculator is for illustrative purposes only. Read More
Property Information for 11018 Hunter Trail Lane
Summary
Location and General Information
- Community Features: Outdoor Pool, Sidewalks
- Coordinates: 35.086049,-80.868488
School Information
- Elementary School: Pineville
- Middle School: Quail Hollow
- High School: South Mecklenburg
Taxes and HOA Information
- Parcel Number: 221-213-79
Virtual Tour
Parking
- Open Parking: No
Interior and Exterior Features
Interior Features
- Cooling: Ceiling Fan(s), Central Air
- Heating: Electric, Forced Air
- Appliances: Dishwasher, Disposal, Electric Oven, Electric Range, Electric Water Heater, Exhaust Fan, Microwave, Refrigerator
- Flooring: Tile, Vinyl, Wood
- Interior Features: Open Floorplan, Pantry
- Levels/Stories: Two
- Foundation: Slab
- Total Half Baths: 1
- Bathrooms Total Integer: 3
Exterior Features
- Fencing: Back Yard
- Patio And Porch Features: Patio
- Pool Features: None
- Road Surface Type: Asphalt, Paved
- Security Features: Carbon Monoxide Detector(s)
- Laundry Features: Electric Dryer Hookup, In Kitchen, Main Level
- Pool Private: No
Property
Utilities
- Sewer: Public Sewer
- Water Source: City
Property and Assessments
- Home Warranty: No
Green Features
Lot Information
- Above Grade Finished Area: 1310
Rental
Rent Information
- Land Lease: No
Public Records for 11018 Hunter Trail Lane
Home Facts
- Beds3
- Baths2
- Above Grade Finished1,310 SqFt
- StoriesTwo
- Lot Size0.0000 Acres
- StyleTownhouse
- Year Built1973
- APN221-213-79
- CountyMecklenburg


