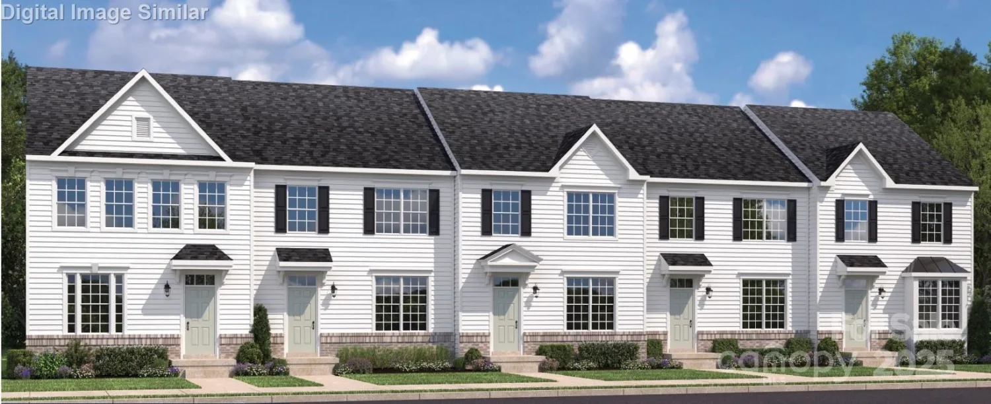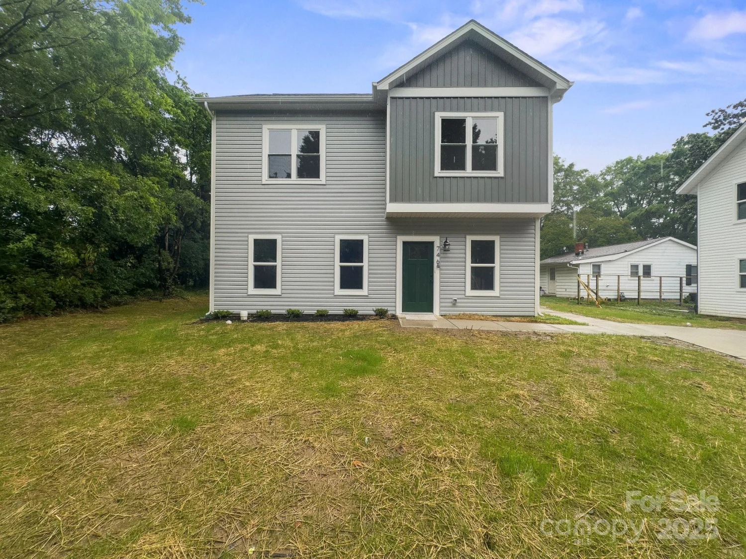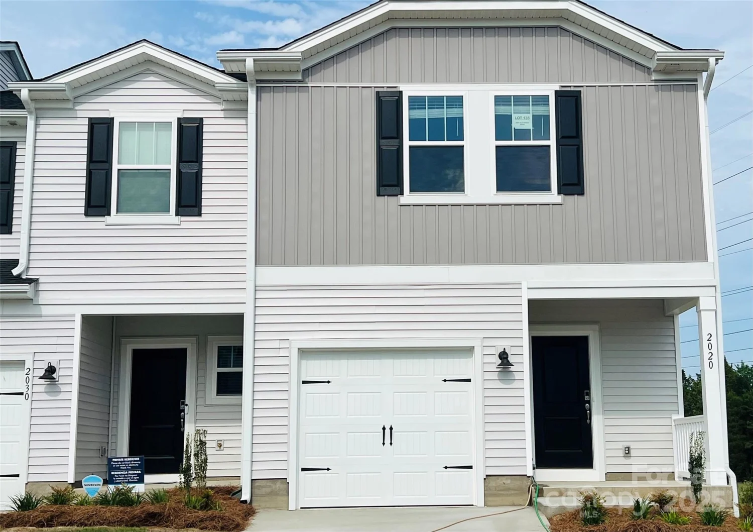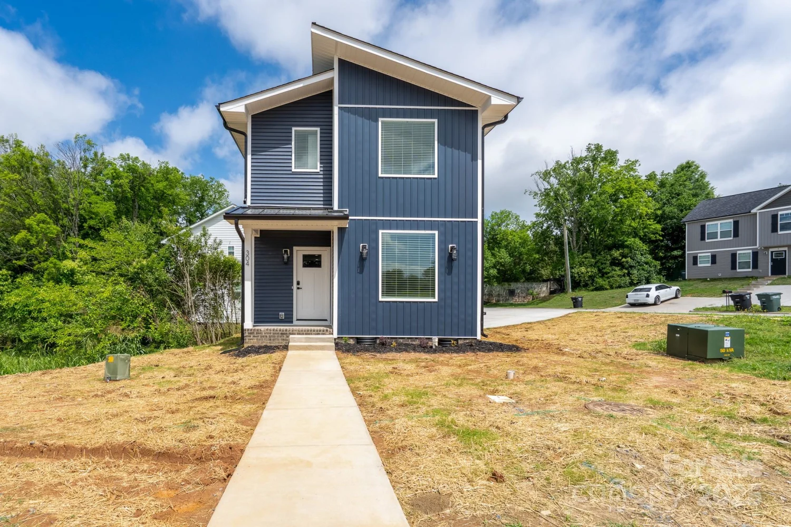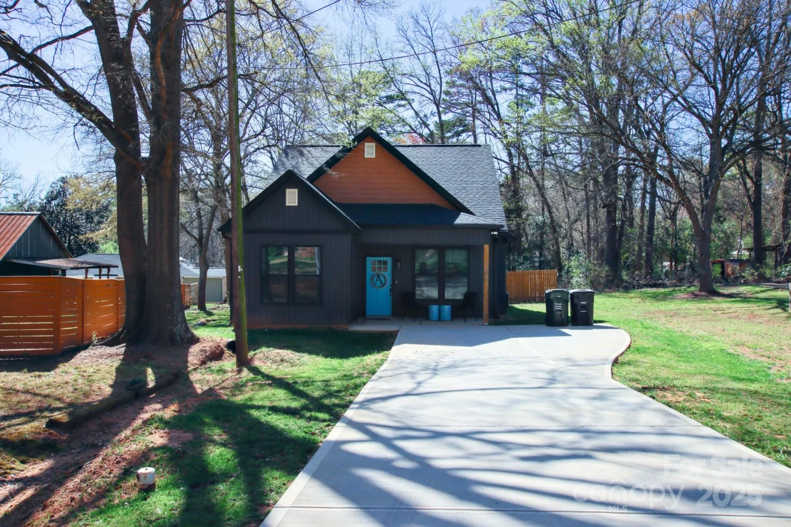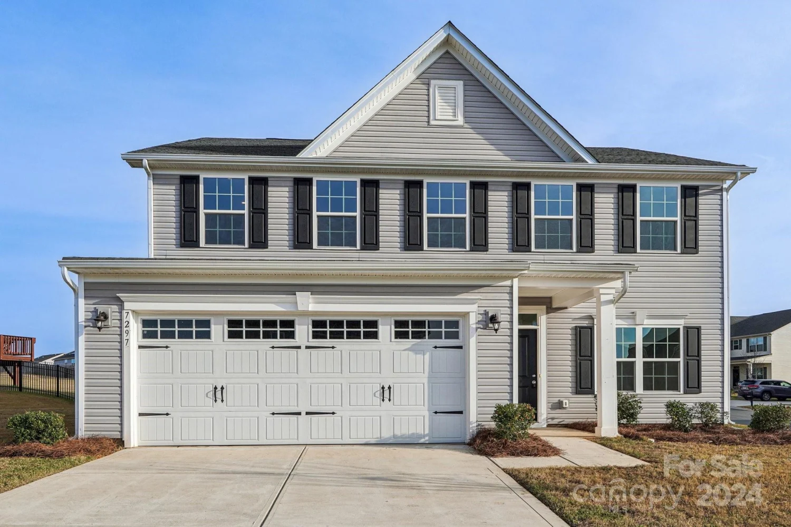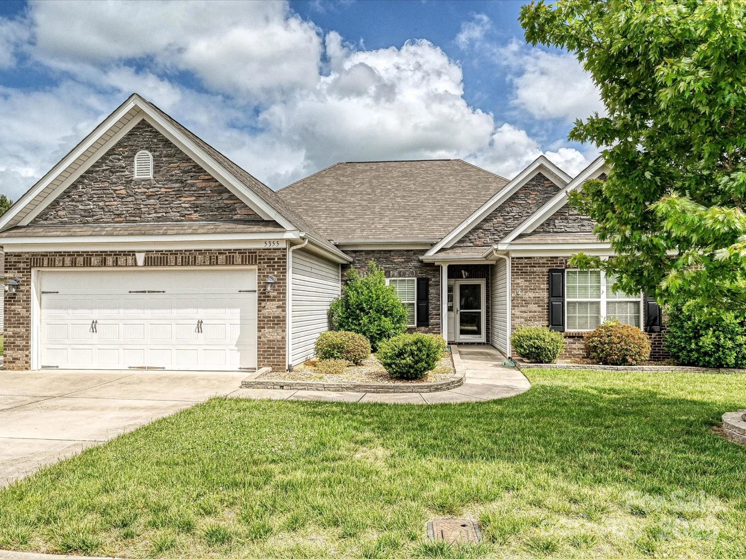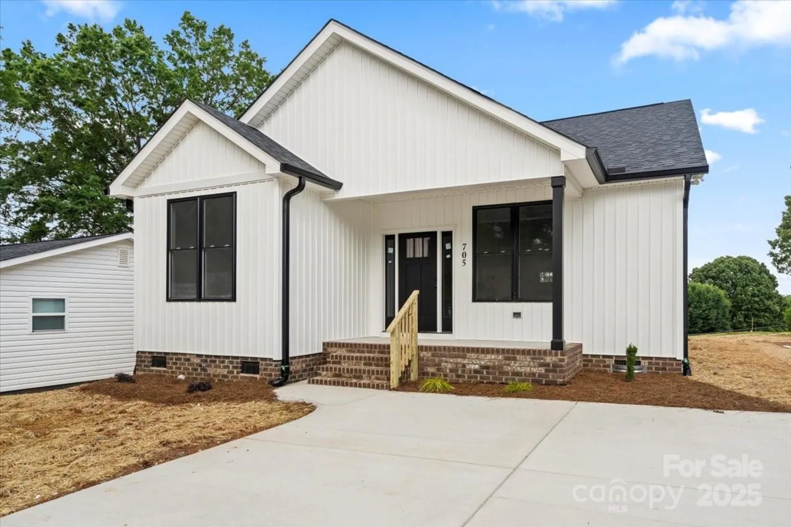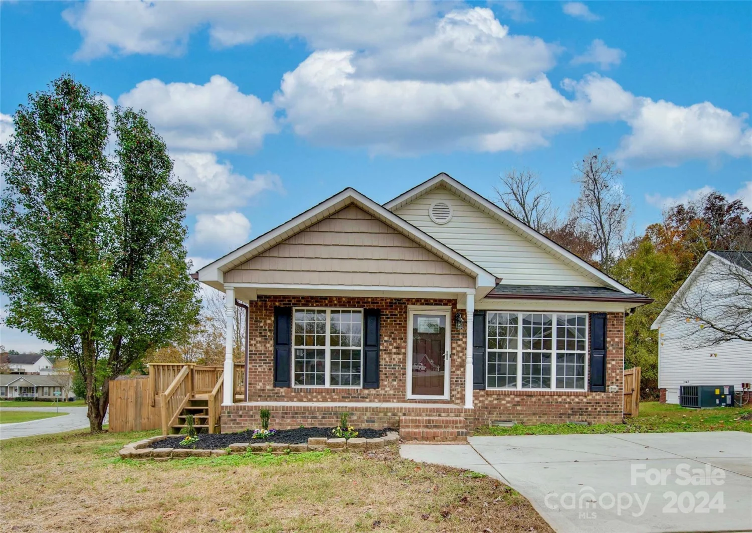7335 childress driveConcord, NC 28025
7335 childress driveConcord, NC 28025
Description
You’ll love living in Concord! Whether moving for a job, loving the area, or needing a change, we’re here to help. Enjoy low-maintenance living w/the space of a single-family home. Highly ranked high school. This 2-story home offers 3 beds, 2 baths, 1/2 bath, & a 2-car garage. The luxury extended kitchen is a chef’s dream w/a spacious island, granite countertops, stainless-steel appliances, & ample cabinets. The open concept layout & extended great room are perfect for entertaining/family nights. Retreat to your luxury owner’s suite w/natural light, a king-sized bedroom1, 2 walk-in closets, a private bath w/dual vanity, a Roman shower & framed shower door. Two addl bedrooms provide space for everyone. Convenient 2nd-floor laundry. Enjoy resort-style amenities: pool, clubhouse, fitness center, playground, volleyball, dog park, & scenic walking trail along Rocky River. Lawn & exterior maintenance included. Easy access to groceries & hwys, just 5 miles away. To be Built. Primary Home.
Property Details for 7335 Childress Drive
- Subdivision ComplexThe Mills at Rocky River Townhomes
- Architectural StyleTraditional
- ExteriorLawn Maintenance
- Num Of Garage Spaces2
- Parking FeaturesDriveway, Attached Garage, Garage Door Opener, Garage Faces Front
- Property AttachedNo
LISTING UPDATED:
- StatusActive
- MLS #CAR4262975
- Days on Site2
- HOA Fees$222 / month
- MLS TypeResidential
- Year Built2025
- CountryCabarrus
LISTING UPDATED:
- StatusActive
- MLS #CAR4262975
- Days on Site2
- HOA Fees$222 / month
- MLS TypeResidential
- Year Built2025
- CountryCabarrus
Building Information for 7335 Childress Drive
- StoriesTwo
- Year Built2025
- Lot Size0.0000 Acres
Payment Calculator
Term
Interest
Home Price
Down Payment
The Payment Calculator is for illustrative purposes only. Read More
Property Information for 7335 Childress Drive
Summary
Location and General Information
- Community Features: Clubhouse, Dog Park, Fitness Center, Playground, Sidewalks, Street Lights, Walking Trails
- Directions: GPS address: 7333 Braswell Dr, Concord, NC 28025
- Coordinates: 35.3101,-80.5897
School Information
- Elementary School: Patriots
- Middle School: C.C. Griffin
- High School: Hickory Ridge
Taxes and HOA Information
- Parcel Number: 55275175550000
- Tax Legal Description: 01-019C-0083.00
Virtual Tour
Parking
- Open Parking: No
Interior and Exterior Features
Interior Features
- Cooling: Electric
- Heating: Natural Gas
- Appliances: Dishwasher, Disposal, Electric Cooktop, Exhaust Fan, Microwave, Plumbed For Ice Maker, Tankless Water Heater
- Flooring: Carpet, Vinyl
- Interior Features: Attic Stairs Pulldown, Cable Prewire, Entrance Foyer, Kitchen Island, Open Floorplan, Pantry, Walk-In Closet(s)
- Levels/Stories: Two
- Window Features: Insulated Window(s)
- Foundation: Slab
- Total Half Baths: 1
- Bathrooms Total Integer: 3
Exterior Features
- Construction Materials: Stone Veneer, Vinyl
- Fencing: Back Yard, Fenced, Partial
- Patio And Porch Features: Patio
- Pool Features: None
- Road Surface Type: Concrete, Paved
- Roof Type: Shingle
- Security Features: Carbon Monoxide Detector(s), Smoke Detector(s)
- Laundry Features: Electric Dryer Hookup, Inside, Laundry Room, Upper Level, Washer Hookup
- Pool Private: No
Property
Utilities
- Sewer: Public Sewer
- Utilities: Cable Available, Natural Gas, Underground Power Lines, Underground Utilities
- Water Source: City
Property and Assessments
- Home Warranty: No
Green Features
Lot Information
- Above Grade Finished Area: 2305
Rental
Rent Information
- Land Lease: No
Public Records for 7335 Childress Drive
Home Facts
- Beds3
- Baths2
- Above Grade Finished2,305 SqFt
- StoriesTwo
- Lot Size0.0000 Acres
- StyleTownhouse
- Year Built2025
- APN55275175550000
- CountyCabarrus


