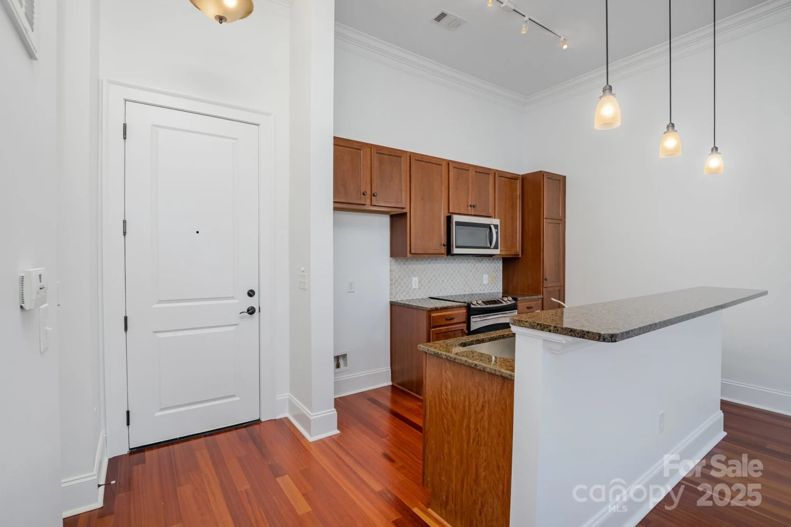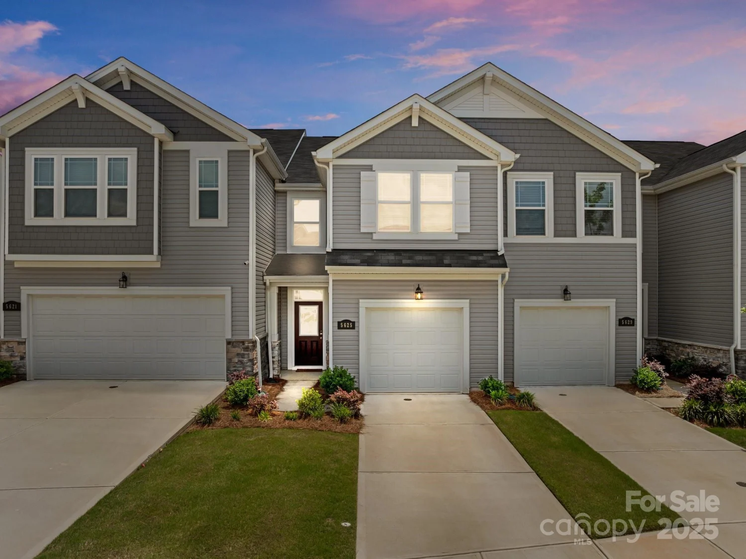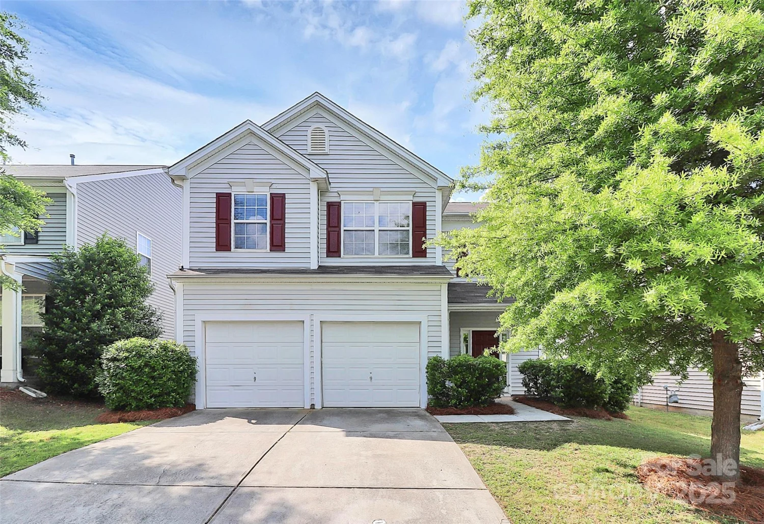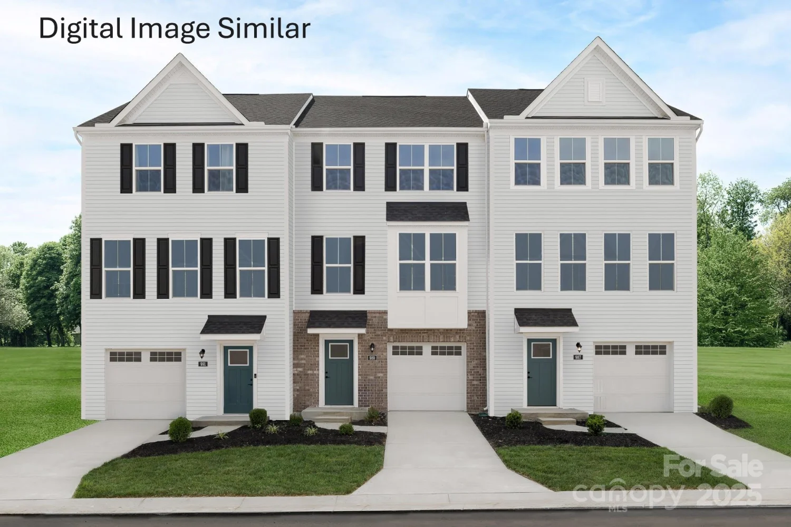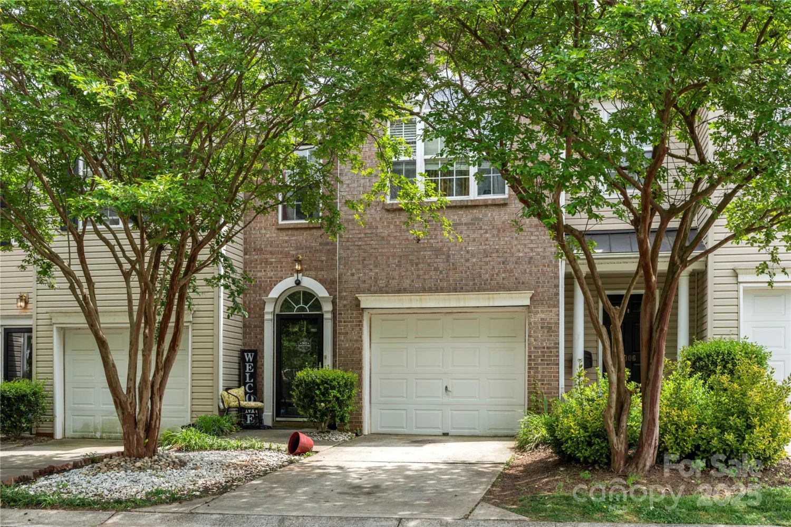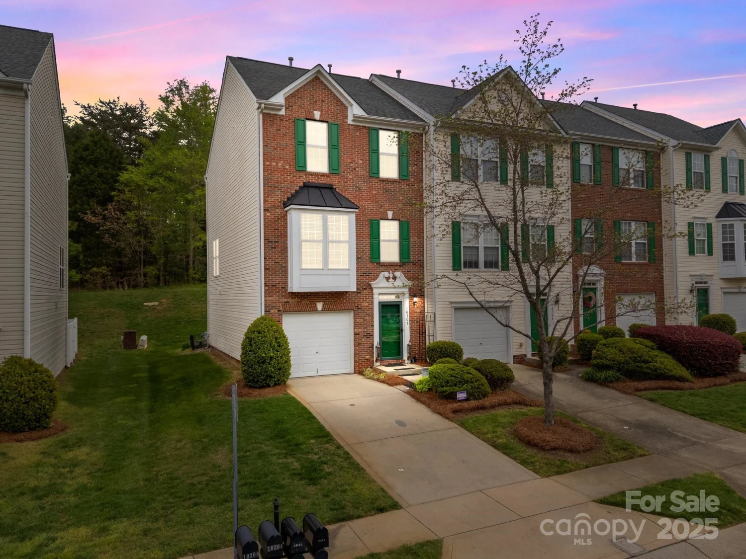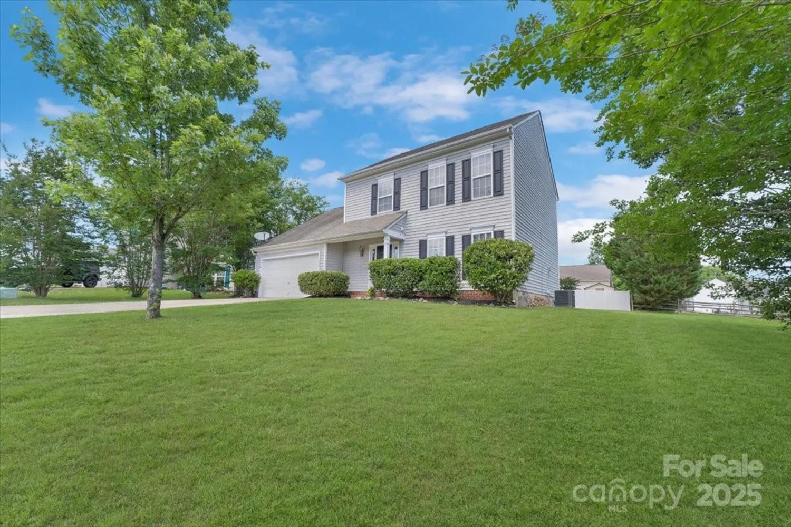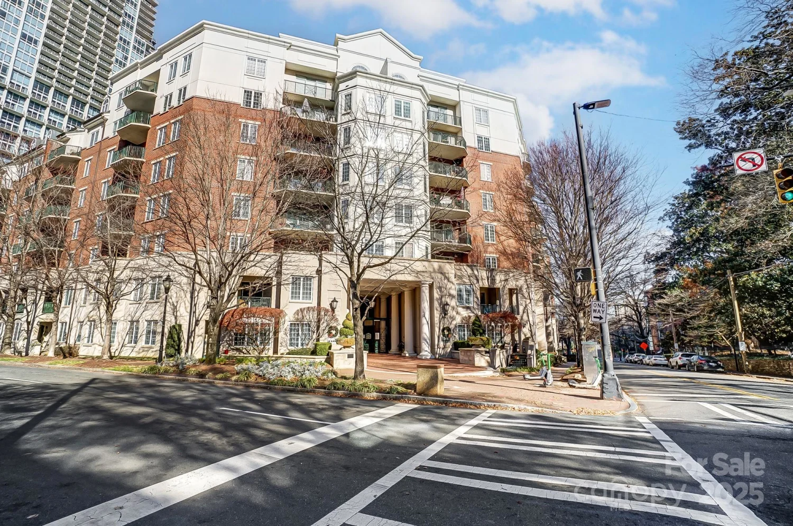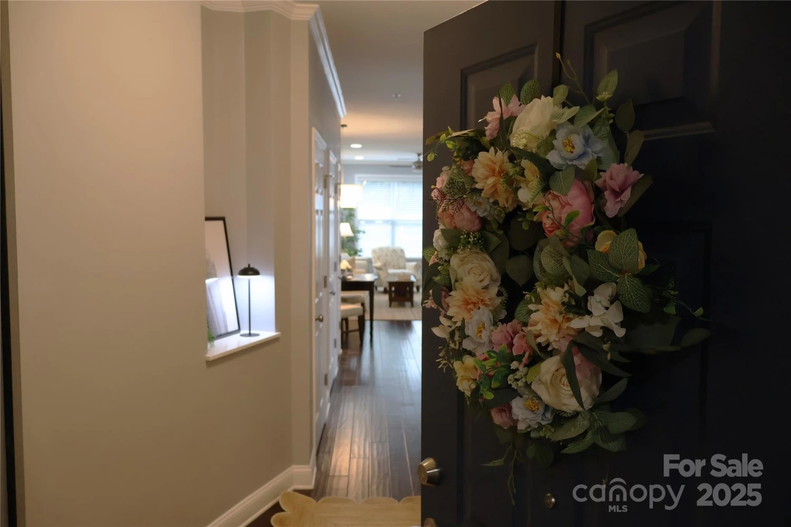7900 horse chestnut laneCharlotte, NC 28277
7900 horse chestnut laneCharlotte, NC 28277
Description
Great investment opportunity in desirable Raintree. This end-unit townhome features a spacious floorplan, updated kitchen w/pantry & plenty of cabinet/counter space plus pass-thru to Dining Area w/built-ins. Greatroom features wood-burning fireplace & sliding glass doors to LARGE private patio area, perfect for relaxing and entertaining. Full Bathroom & Bedroom on the mail level. HUGE primary bedroom w/walk-in closet upstairs. Laundry closet is conveniently located in the kitchen. Abundant storage thru-out; linen closet, plus outdoor storage closets off front & back patios. This affordable home is Walking distance to restaurants, shopping and more. Includes (2) assigned parking spaces just steps away from the front door. Excellent South Charlotte Location in Top-rated school district. Currently tenant-occupied through 1/31/2026, this home presents a fantastic opportunity for investors or future homeowners looking to secure a home in a prime area. Raintree CC initiation fee waived.
Property Details for 7900 Horse Chestnut Lane
- Subdivision ComplexRaintree
- Architectural StyleContemporary
- Parking FeaturesAssigned, Parking Lot, Parking Space(s)
- Property AttachedNo
LISTING UPDATED:
- StatusActive
- MLS #CAR4262991
- Days on Site1
- HOA Fees$179 / month
- MLS TypeResidential
- Year Built1974
- CountryMecklenburg
LISTING UPDATED:
- StatusActive
- MLS #CAR4262991
- Days on Site1
- HOA Fees$179 / month
- MLS TypeResidential
- Year Built1974
- CountryMecklenburg
Building Information for 7900 Horse Chestnut Lane
- StoriesTwo
- Year Built1974
- Lot Size0.0000 Acres
Payment Calculator
Term
Interest
Home Price
Down Payment
The Payment Calculator is for illustrative purposes only. Read More
Property Information for 7900 Horse Chestnut Lane
Summary
Location and General Information
- Community Features: Golf, Picnic Area, Playground, Street Lights
- Coordinates: 35.09497568,-80.7852743
School Information
- Elementary School: Olde Providence
- Middle School: South Charlotte
- High School: Providence
Taxes and HOA Information
- Parcel Number: 225-152-06
- Tax Legal Description: L56 M17-334
Virtual Tour
Parking
- Open Parking: No
Interior and Exterior Features
Interior Features
- Cooling: Ceiling Fan(s)
- Heating: Central, Natural Gas
- Appliances: Dishwasher, Disposal, Electric Range, Refrigerator
- Fireplace Features: Great Room
- Flooring: Carpet, Vinyl
- Levels/Stories: Two
- Window Features: Insulated Window(s)
- Foundation: Slab
- Bathrooms Total Integer: 2
Exterior Features
- Construction Materials: Wood
- Pool Features: None
- Road Surface Type: Asphalt, Paved
- Roof Type: Shingle
- Security Features: Carbon Monoxide Detector(s), Smoke Detector(s)
- Laundry Features: Laundry Closet, Main Level
- Pool Private: No
Property
Utilities
- Sewer: Public Sewer
- Water Source: City
Property and Assessments
- Home Warranty: No
Green Features
Lot Information
- Above Grade Finished Area: 1415
- Lot Features: End Unit
Rental
Rent Information
- Land Lease: No
Public Records for 7900 Horse Chestnut Lane
Home Facts
- Beds3
- Baths2
- Above Grade Finished1,415 SqFt
- StoriesTwo
- Lot Size0.0000 Acres
- StyleTownhouse
- Year Built1974
- APN225-152-06
- CountyMecklenburg


