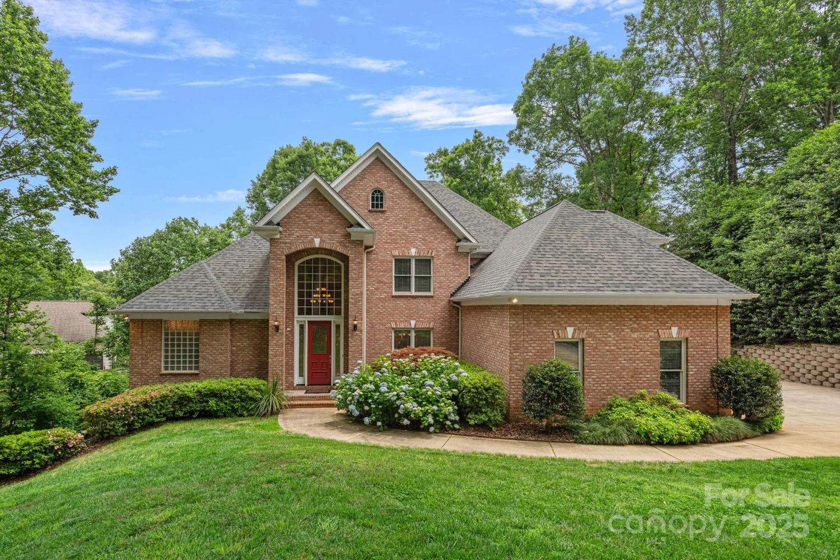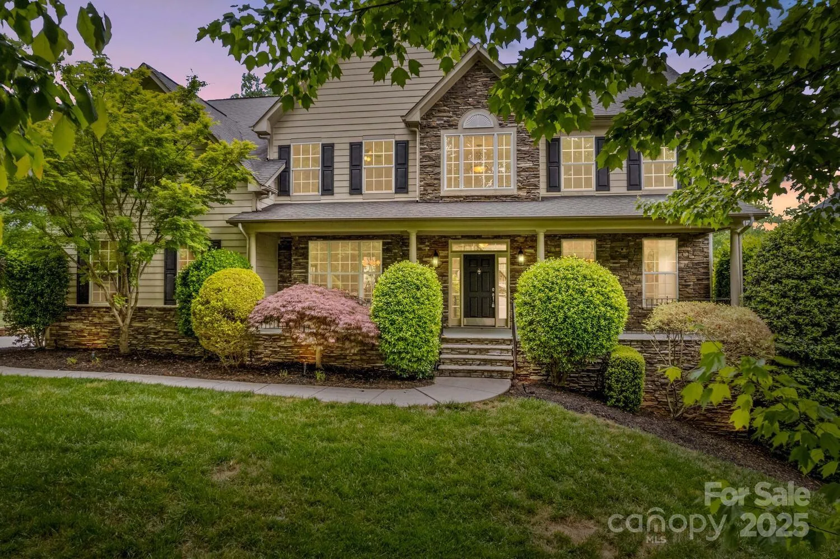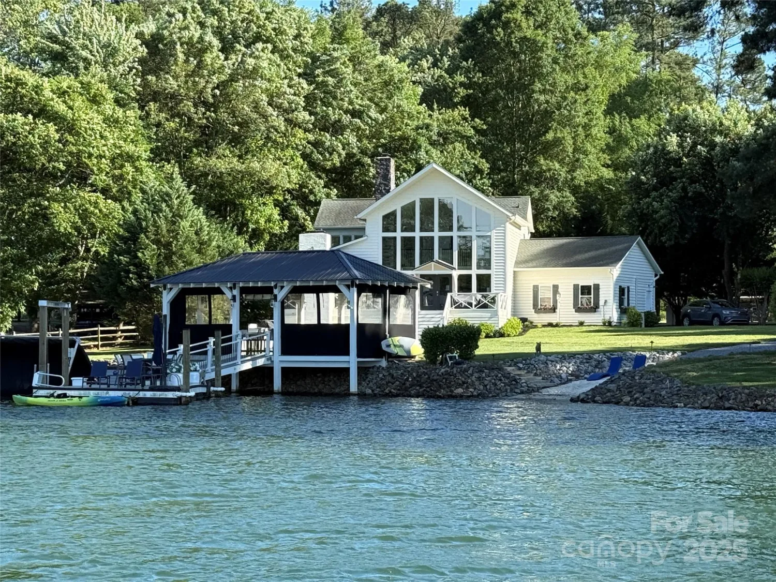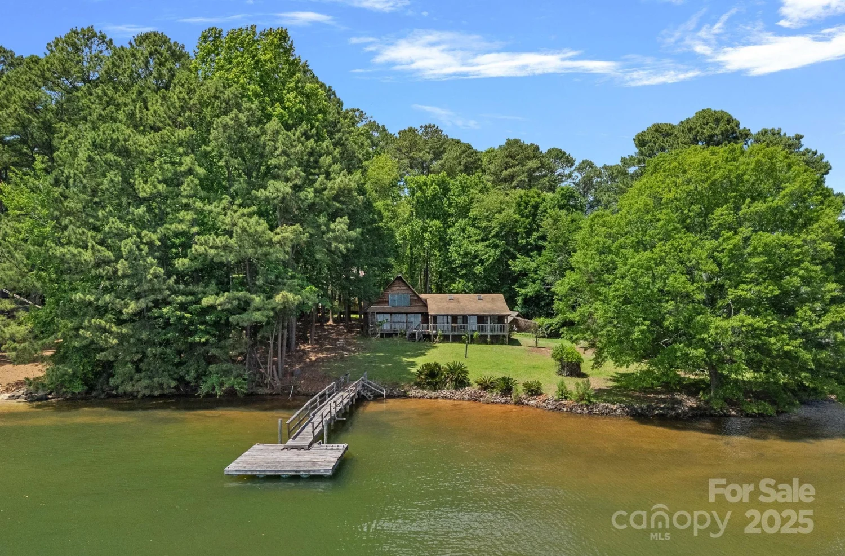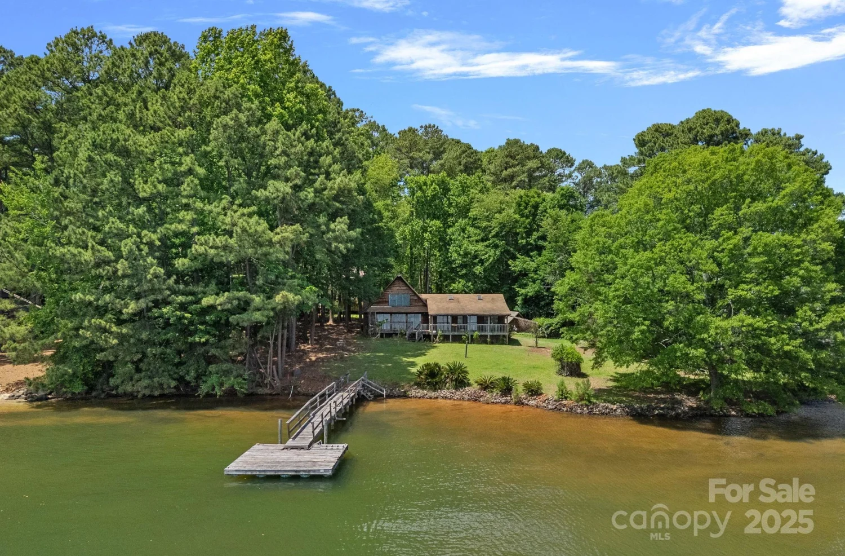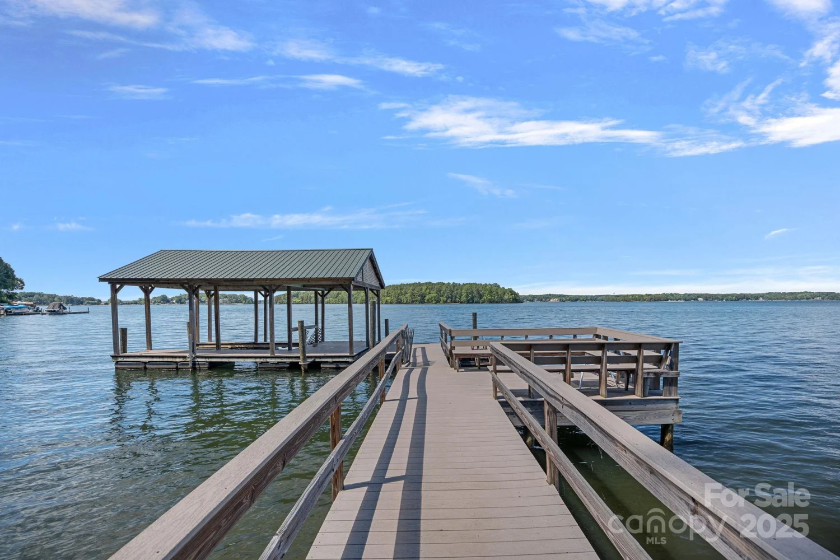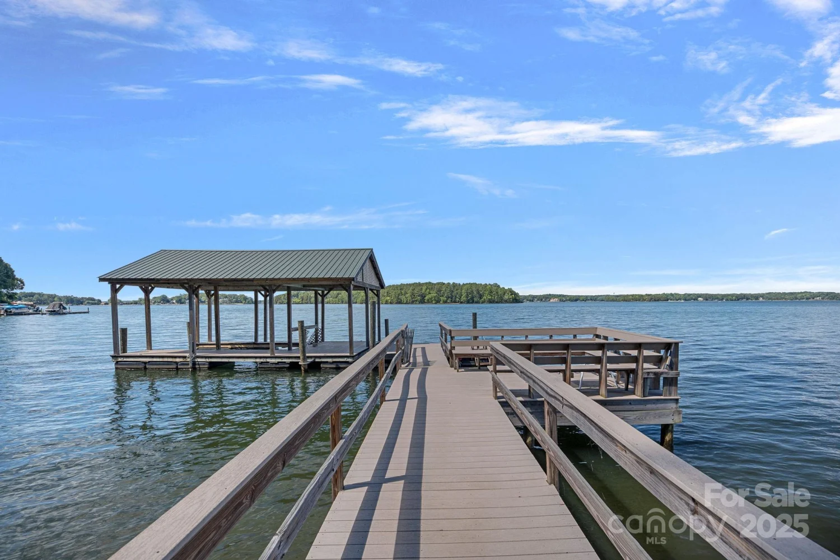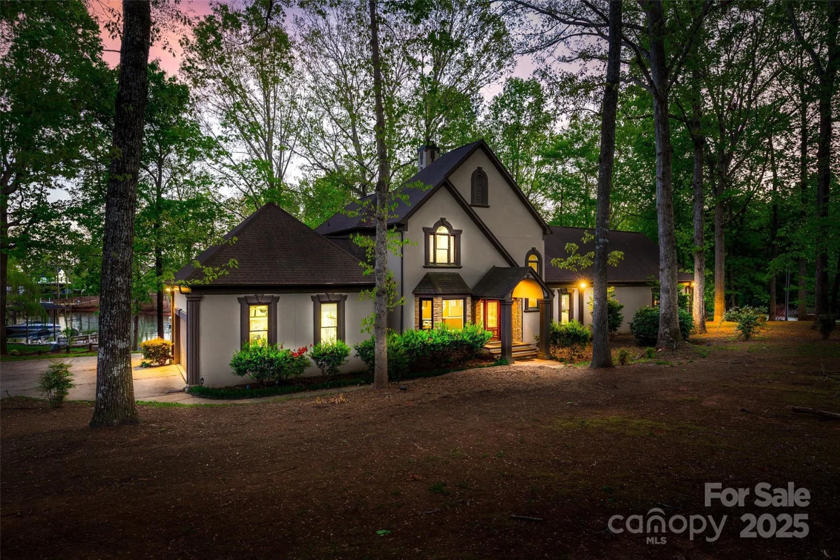445 sundown roadMooresville, NC 28117
445 sundown roadMooresville, NC 28117
Description
Waterfront living at its best! This Custom, Lake Norman Home was completely remodeled from the foundation up in 2023 and offers .8 acres and 235 ft of deep-water frontage on a rare double lot—no HOA. Enjoy long cove views, quick main channel access, grandfathered boat ramp, and waterside pavilion with pool potential. Set just 30 ft from the waterline, the home offers stunning views from nearly every room. The Chef’s Kitchen includes Wolf Double Ovens and Range, Cambria Quartz Counters, and a large pantry. A covered deck off the kitchen extends dining outdoors. The lake-level is made for entertaining, with a second kitchen, game room, and 12-ft slider to the lake. Outdoor spaces include large dock with deep water, covered boat lift (10,000 lb. Hi-Lift hoist boat lift with remote) a stone firepit, and covered pavilion, —ideal for gatherings. Also included: a 558 sq. ft. 2021-built waterfront bungalow, perfect for guests or office.
Property Details for 445 Sundown Road
- Subdivision Complexnone
- ExteriorFire Pit, Dock
- Parking FeaturesAttached Carport, Parking Space(s)
- Property AttachedNo
- Waterfront FeaturesBoat Lift, Boat Ramp, Covered structure, Dock, Pier
LISTING UPDATED:
- StatusActive
- MLS #CAR4263161
- Days on Site2
- MLS TypeResidential
- Year Built1973
- CountryIredell
Location
Listing Courtesy of DM Properties & Associates - Frank Cantadore
LISTING UPDATED:
- StatusActive
- MLS #CAR4263161
- Days on Site2
- MLS TypeResidential
- Year Built1973
- CountryIredell
Building Information for 445 Sundown Road
- StoriesOne
- Year Built1973
- Lot Size0.0000 Acres
Payment Calculator
Term
Interest
Home Price
Down Payment
The Payment Calculator is for illustrative purposes only. Read More
Property Information for 445 Sundown Road
Summary
Location and General Information
- View: Water
- Coordinates: 35.570121,-80.878637
School Information
- Elementary School: Unspecified
- Middle School: Unspecified
- High School: Unspecified
Taxes and HOA Information
- Parcel Number: 4646-17-3781.000
- Tax Legal Description: ATWELL
Virtual Tour
Parking
- Open Parking: No
Interior and Exterior Features
Interior Features
- Cooling: Central Air
- Heating: Central
- Appliances: Bar Fridge, Dishwasher, Electric Cooktop, Electric Oven, Electric Range, Electric Water Heater, ENERGY STAR Qualified Refrigerator, Induction Cooktop, Microwave, Refrigerator with Ice Maker, Self Cleaning Oven, Water Softener
- Basement: Finished, French Drain, Walk-Out Access, Walk-Up Access
- Flooring: Tile, Wood
- Levels/Stories: One
- Other Equipment: Generator Hookup
- Window Features: Insulated Window(s)
- Foundation: Basement
- Total Half Baths: 1
- Bathrooms Total Integer: 4
Exterior Features
- Construction Materials: Brick Partial, Hardboard Siding
- Patio And Porch Features: Covered, Patio
- Pool Features: None
- Road Surface Type: Concrete, Paved
- Roof Type: Shingle
- Security Features: Carbon Monoxide Detector(s), Radon Mitigation System, Security System, Smoke Detector(s)
- Laundry Features: Mud Room
- Pool Private: No
- Other Structures: Shed(s)
Property
Utilities
- Sewer: Septic Installed
- Water Source: Well
Property and Assessments
- Home Warranty: No
Green Features
Lot Information
- Above Grade Finished Area: 1937
- Lot Features: Waterfront
- Waterfront Footage: Boat Lift, Boat Ramp, Covered structure, Dock, Pier
Rental
Rent Information
- Land Lease: No
Public Records for 445 Sundown Road
Home Facts
- Beds3
- Baths3
- Above Grade Finished1,937 SqFt
- Below Grade Finished1,518 SqFt
- StoriesOne
- Lot Size0.0000 Acres
- StyleSingle Family Residence
- Year Built1973
- APN4646-17-3781.000
- CountyIredell


