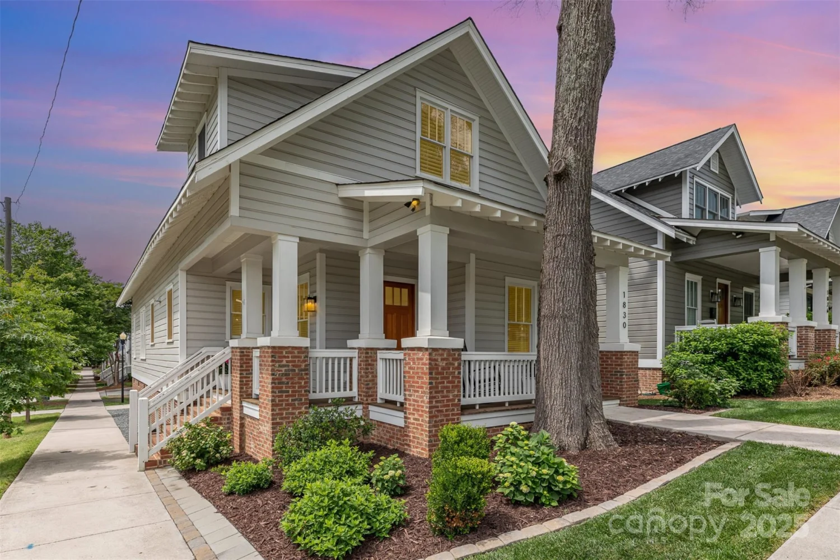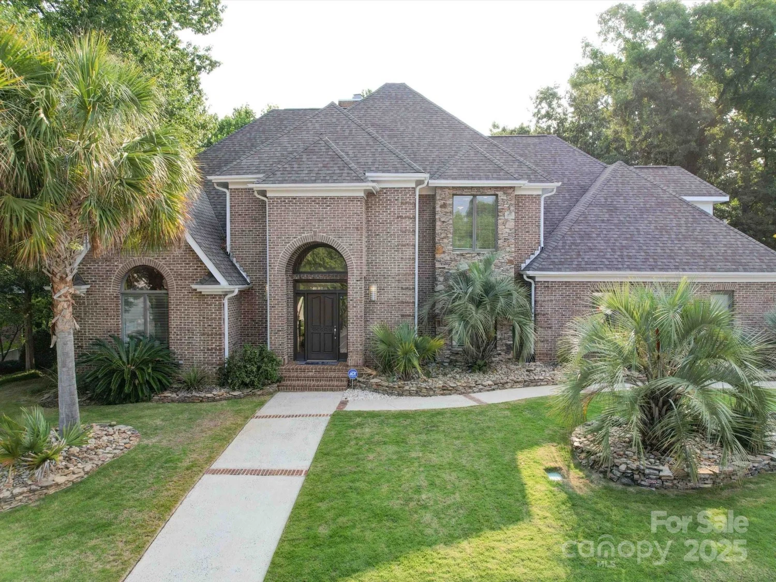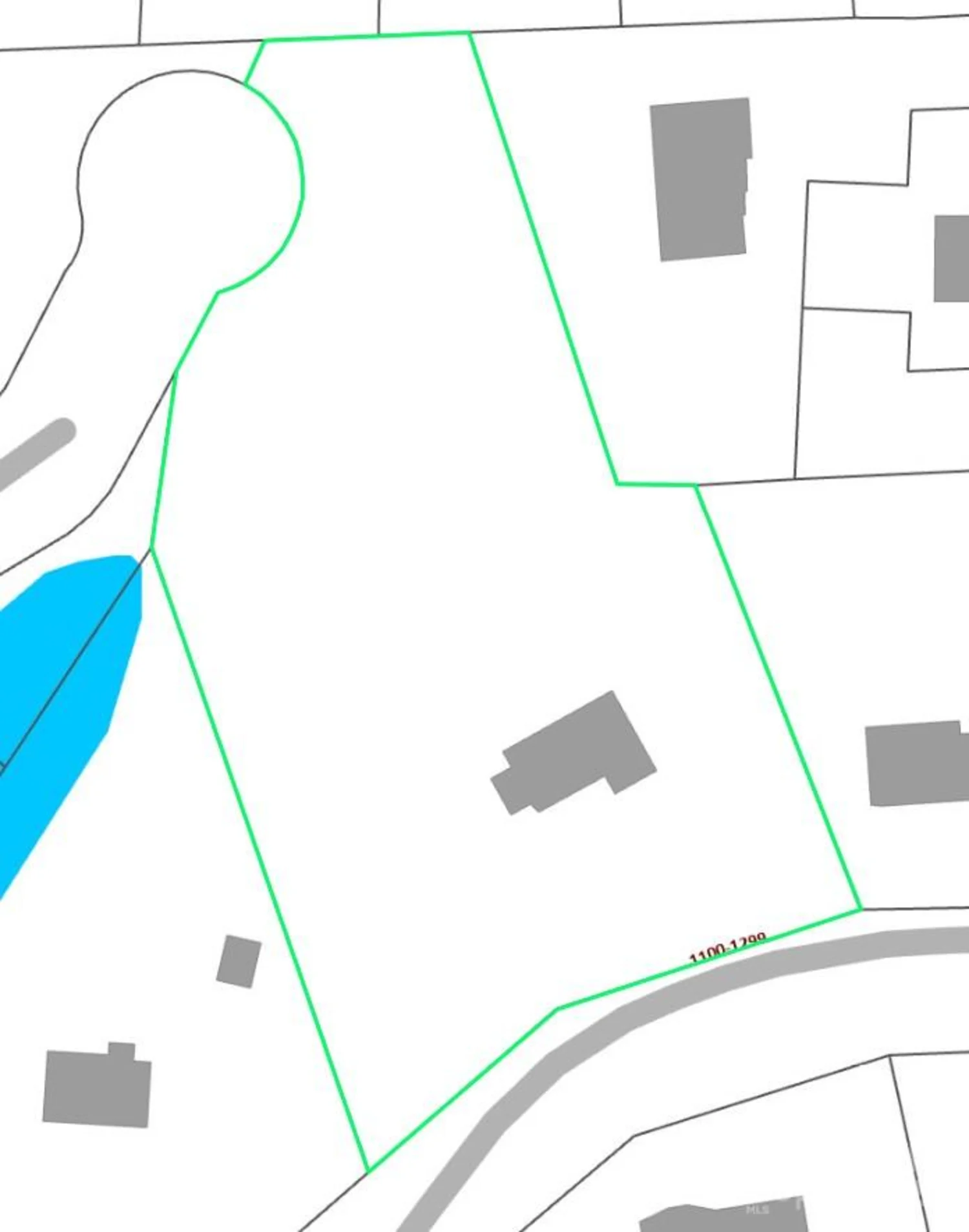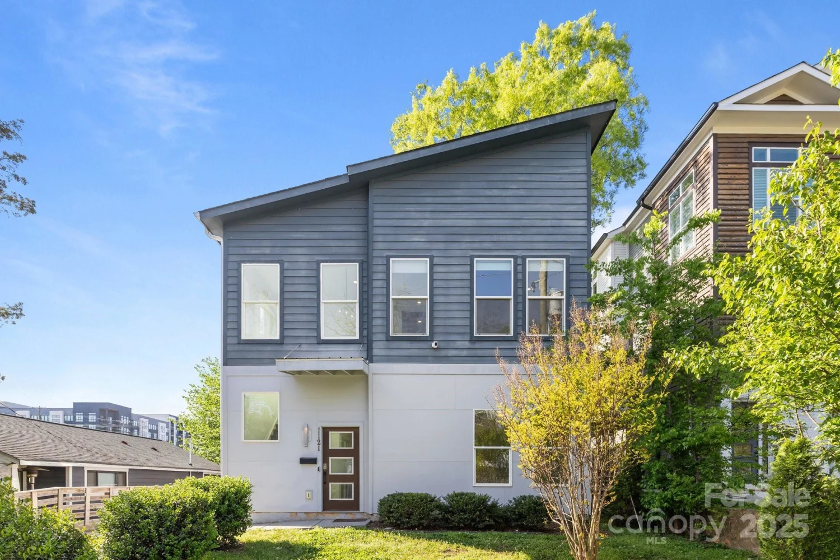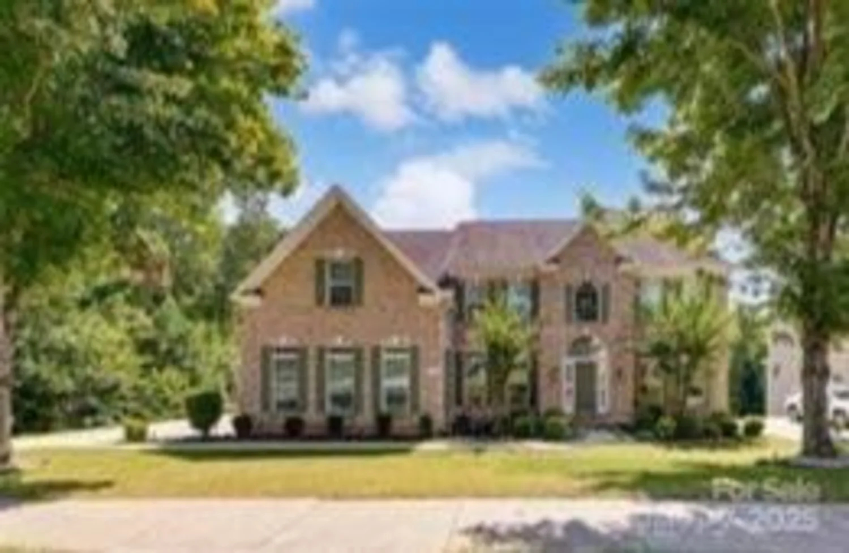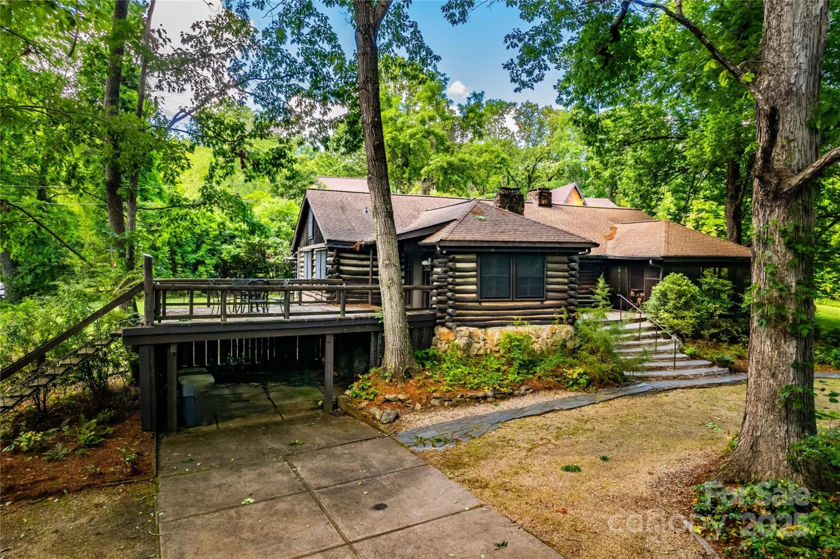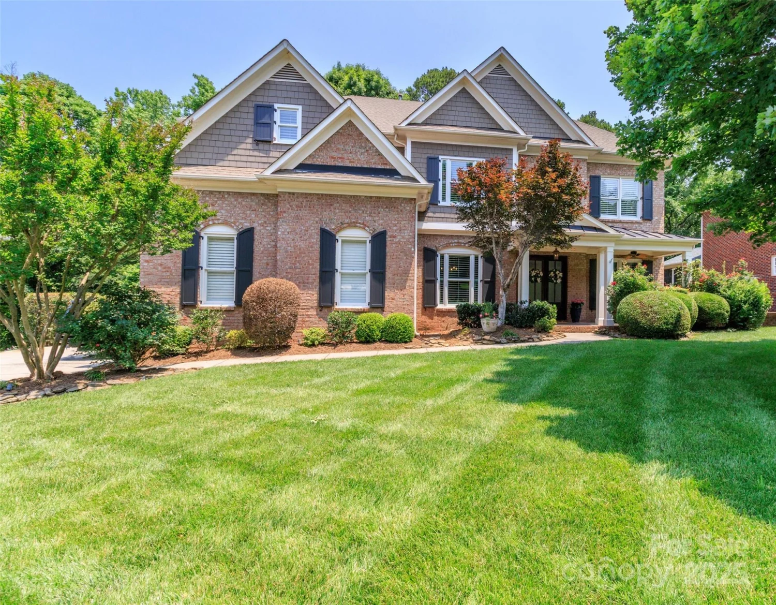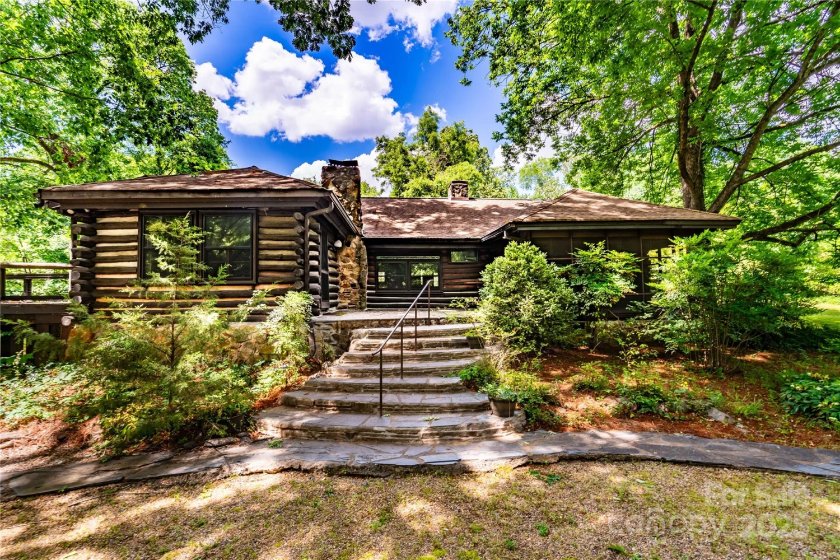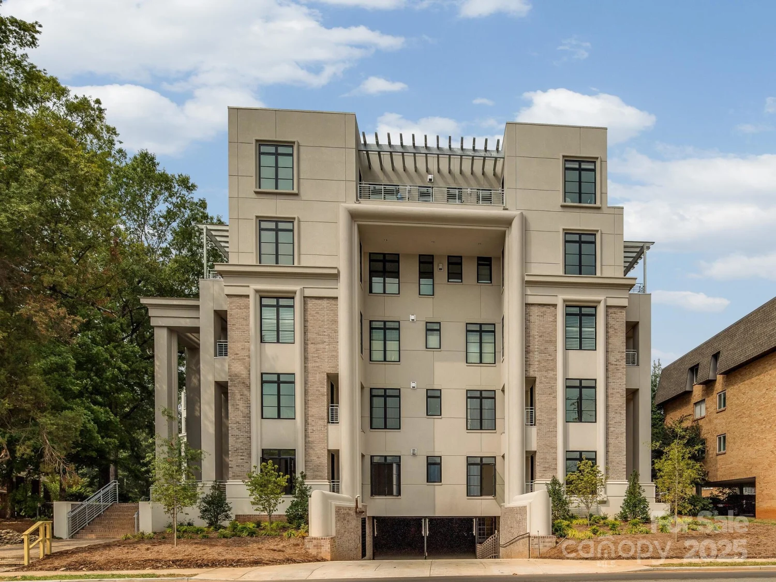7018 dowington driveCharlotte, NC 28277
7018 dowington driveCharlotte, NC 28277
Description
Elegant & Updated Home in Prime Ballantyne Location. Beautifully maintained, this home is just minutes from the Ballantyne Bowl. A grand two-story foyer with a curved staircase opens to an airy floor plan featuring hardwood floors, plantation shutters, and crown-molded archways. The chef’s kitchen offers stainless steel appliances, ample cabinetry, and a large island, flowing into a spacious family room with custom-built-ins and a stone gas fireplace. The main-level primary suite includes a spa-like bath, custom-designed walk-in closet, and access to a screened patio. Upstairs are three bedrooms with en-suite baths and a versatile flex room. The main level also includes a dining room, office, sitting room, large laundry room, and a three-car garage. New roof (2025). Enjoy a stunning backyard with a brick patio, outdoor kitchen, fire pit, and wooded views—plus access to a walking trail. This home truly shows like a model.
Property Details for 7018 Dowington Drive
- Subdivision ComplexKensington at Ballantyne
- ExteriorFire Pit, Gas Grill, In-Ground Irrigation
- Num Of Garage Spaces3
- Parking FeaturesAttached Garage
- Property AttachedNo
LISTING UPDATED:
- StatusActive
- MLS #CAR4263441
- Days on Site0
- HOA Fees$172 / month
- MLS TypeResidential
- Year Built2001
- CountryMecklenburg
LISTING UPDATED:
- StatusActive
- MLS #CAR4263441
- Days on Site0
- HOA Fees$172 / month
- MLS TypeResidential
- Year Built2001
- CountryMecklenburg
Building Information for 7018 Dowington Drive
- StoriesTwo
- Year Built2001
- Lot Size0.0000 Acres
Payment Calculator
Term
Interest
Home Price
Down Payment
The Payment Calculator is for illustrative purposes only. Read More
Property Information for 7018 Dowington Drive
Summary
Location and General Information
- Community Features: Street Lights, Walking Trails
- Coordinates: 35.054448,-80.832015
School Information
- Elementary School: Hawk Ridge
- Middle School: Jay M. Robinson
- High School: Unspecified
Taxes and HOA Information
- Parcel Number: 223-465-76
- Tax Legal Description: L75 B2 M28-176
Virtual Tour
Parking
- Open Parking: No
Interior and Exterior Features
Interior Features
- Cooling: Ceiling Fan(s), Central Air
- Heating: Natural Gas
- Appliances: Convection Oven, Dishwasher, Disposal, Microwave, Tankless Water Heater, Wine Refrigerator
- Fireplace Features: Family Room, Fire Pit, Gas Log
- Interior Features: Attic Stairs Pulldown
- Levels/Stories: Two
- Foundation: Crawl Space
- Total Half Baths: 1
- Bathrooms Total Integer: 5
Exterior Features
- Construction Materials: Brick Partial, Stone Veneer
- Fencing: Back Yard, Fenced
- Pool Features: None
- Road Surface Type: Concrete
- Roof Type: Shingle
- Laundry Features: Electric Dryer Hookup, Lower Level, Washer Hookup
- Pool Private: No
Property
Utilities
- Sewer: Public Sewer
- Water Source: City
Property and Assessments
- Home Warranty: No
Green Features
Lot Information
- Above Grade Finished Area: 3918
- Lot Features: Wooded
Rental
Rent Information
- Land Lease: No
Public Records for 7018 Dowington Drive
Home Facts
- Beds5
- Baths4
- Above Grade Finished3,918 SqFt
- StoriesTwo
- Lot Size0.0000 Acres
- StyleSingle Family Residence
- Year Built2001
- APN223-465-76
- CountyMecklenburg


