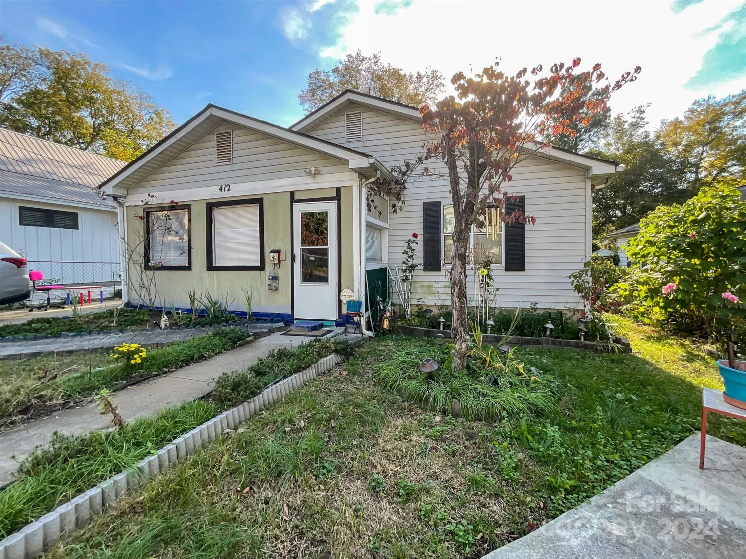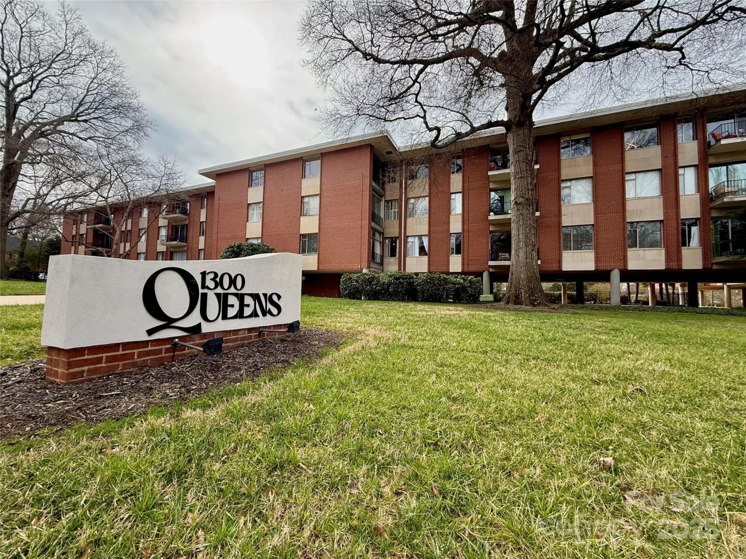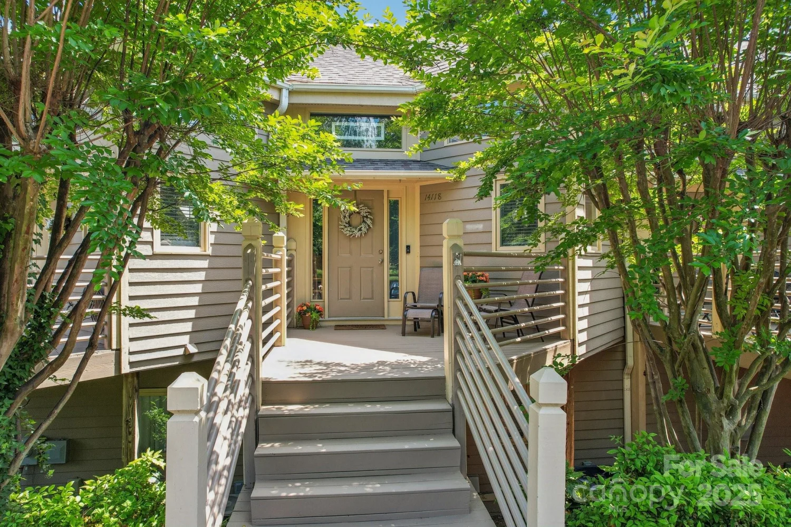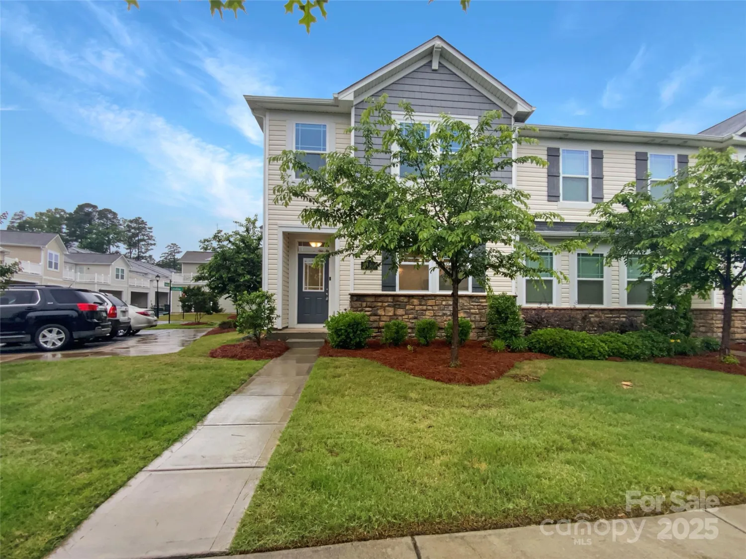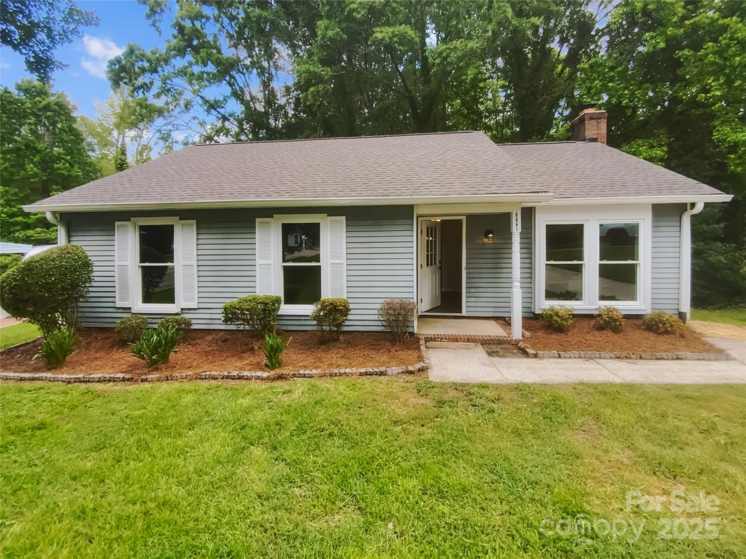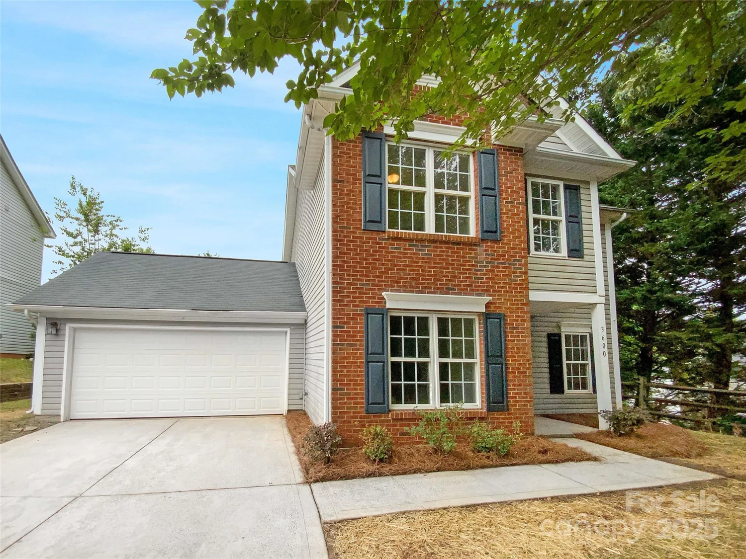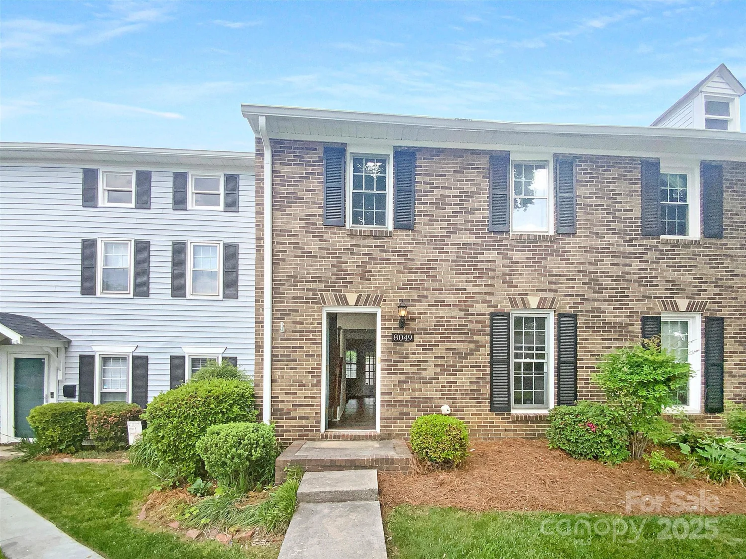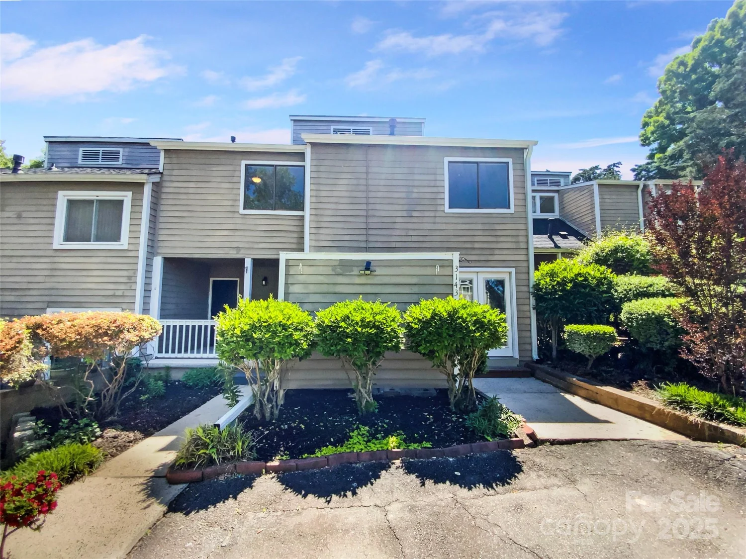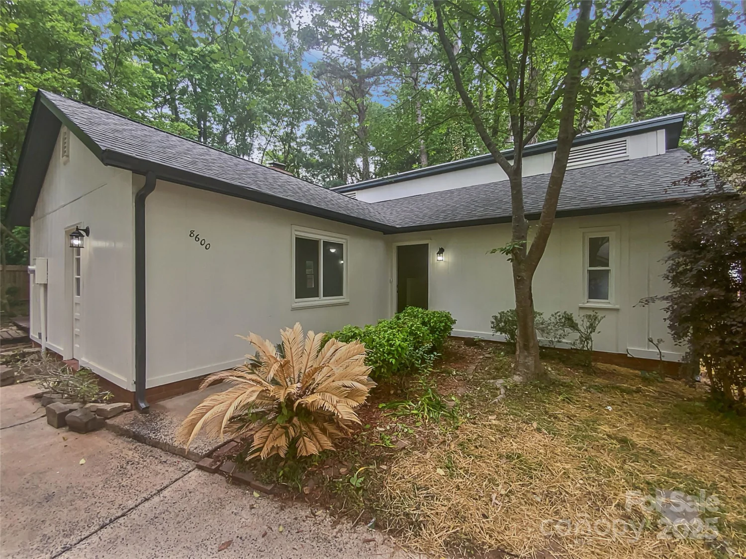8605 sawleaf courtCharlotte, NC 28215
8605 sawleaf courtCharlotte, NC 28215
Description
Welcome home to this beautifully maintained 3-bedroom property featuring a bright open-concept layout with soaring two-story ceilings and a cozy corner gas fireplace. The main level boasts brand new LVP flooring (2025), granite countertops, a new range (2025), and a newer Trane HVAC (2022) and newer water heater (2025)—offering peace of mind and modern comfort. The kitchen is open and functional with a walk-in pantry and breakfast area, flowing seamlessly into the living space. The spacious primary suite is conveniently located on the main level with a private en-suite bathroom. Upstairs offers an oversized loft, two additional bedrooms, and a full guest bath—ideal for family or guests. Step outside to a large concrete patio and fully fenced backyard—perfect for entertaining, relaxing, or play. With thoughtful upgrades throughout and a move-in-ready design, this home offers the perfect blend of style, comfort, and convenience. Don’t miss your chance to own this turnkey gem!
Property Details for 8605 Sawleaf Court
- Subdivision ComplexKingstree
- Num Of Garage Spaces1
- Parking FeaturesDriveway, Attached Garage
- Property AttachedNo
LISTING UPDATED:
- StatusActive
- MLS #CAR4263446
- Days on Site0
- HOA Fees$694 / year
- MLS TypeResidential
- Year Built2002
- CountryMecklenburg
LISTING UPDATED:
- StatusActive
- MLS #CAR4263446
- Days on Site0
- HOA Fees$694 / year
- MLS TypeResidential
- Year Built2002
- CountryMecklenburg
Building Information for 8605 Sawleaf Court
- StoriesTwo
- Year Built2002
- Lot Size0.0000 Acres
Payment Calculator
Term
Interest
Home Price
Down Payment
The Payment Calculator is for illustrative purposes only. Read More
Property Information for 8605 Sawleaf Court
Summary
Location and General Information
- Community Features: Clubhouse, Playground, Recreation Area, Walking Trails
- Coordinates: 35.23327761,-80.68192205
School Information
- Elementary School: Reedy Creek
- Middle School: Northridge
- High School: Rocky River
Taxes and HOA Information
- Parcel Number: 108-065-88
- Tax Legal Description: L47 M35-377
Virtual Tour
Parking
- Open Parking: No
Interior and Exterior Features
Interior Features
- Cooling: Central Air
- Heating: Heat Pump
- Appliances: Dishwasher, Disposal, Electric Oven, Electric Range, Electric Water Heater, Exhaust Fan
- Fireplace Features: Great Room
- Levels/Stories: Two
- Foundation: Slab
- Bathrooms Total Integer: 2
Exterior Features
- Construction Materials: Vinyl
- Fencing: Fenced
- Patio And Porch Features: Patio
- Pool Features: None
- Road Surface Type: Concrete, Paved
- Laundry Features: Laundry Room, Upper Level
- Pool Private: No
Property
Utilities
- Sewer: Public Sewer
- Utilities: Natural Gas
- Water Source: City
Property and Assessments
- Home Warranty: No
Green Features
Lot Information
- Above Grade Finished Area: 1760
Rental
Rent Information
- Land Lease: No
Public Records for 8605 Sawleaf Court
Home Facts
- Beds3
- Baths2
- Above Grade Finished1,760 SqFt
- StoriesTwo
- Lot Size0.0000 Acres
- StyleSingle Family Residence
- Year Built2002
- APN108-065-88
- CountyMecklenburg


