524 hawthorne laneCharlotte, NC 28204
524 hawthorne laneCharlotte, NC 28204
Description
This classic Elizabeth condo is perfectly situated in the heart of everything! Offering the perfect blend of historic character and modern updates. With 2 bedrooms and a sleek, contemporary bathroom featuring a glass-enclosed shower, the space is both stylish and functional. The primary bedroom provides ample closet space, and the hardwood flooring throughout adds warmth to the interior. The kitchen stands out with stainless steel appliances, a gas range, and a tasteful styling. Among only two units in the building with a fully covered porch, it’s an ideal spot for relaxation or gatherings. Situated just a short stroll from the best of Plaza Midwood and Elizabeth, with the trolley stop right outside, this home is a rare find—an absolute must-see!
Property Details for 524 Hawthorne Lane
- Subdivision ComplexHawthorne Condominiums
- Architectural StyleTraditional
- Parking FeaturesAssigned, Parking Lot, Parking Space(s)
- Property AttachedNo
LISTING UPDATED:
- StatusActive
- MLS #CAR4263510
- Days on Site0
- HOA Fees$240 / month
- MLS TypeResidential
- Year Built1925
- CountryMecklenburg
LISTING UPDATED:
- StatusActive
- MLS #CAR4263510
- Days on Site0
- HOA Fees$240 / month
- MLS TypeResidential
- Year Built1925
- CountryMecklenburg
Building Information for 524 Hawthorne Lane
- StoriesTwo
- Year Built1925
- Lot Size0.0000 Acres
Payment Calculator
Term
Interest
Home Price
Down Payment
The Payment Calculator is for illustrative purposes only. Read More
Property Information for 524 Hawthorne Lane
Summary
Location and General Information
- Coordinates: 35.217119,-80.819803
School Information
- Elementary School: Eastover
- Middle School: Sedgefield
- High School: Myers Park
Taxes and HOA Information
- Parcel Number: 127-012-38
- Tax Legal Description: UNIT B-18 U/F 049
Virtual Tour
Parking
- Open Parking: No
Interior and Exterior Features
Interior Features
- Cooling: Central Air
- Heating: Forced Air
- Appliances: Dishwasher, Electric Oven, Microwave, Refrigerator, Washer/Dryer
- Flooring: Wood
- Levels/Stories: Two
- Foundation: Crawl Space
- Bathrooms Total Integer: 1
Exterior Features
- Construction Materials: Brick Full
- Patio And Porch Features: Covered, Front Porch
- Pool Features: None
- Road Surface Type: Asphalt, Paved
- Roof Type: Slate
- Laundry Features: In Kitchen
- Pool Private: No
Property
Utilities
- Sewer: Public Sewer
- Water Source: City
Property and Assessments
- Home Warranty: No
Green Features
Lot Information
- Above Grade Finished Area: 864
Rental
Rent Information
- Land Lease: No
Public Records for 524 Hawthorne Lane
Home Facts
- Beds2
- Baths1
- Above Grade Finished864 SqFt
- StoriesTwo
- Lot Size0.0000 Acres
- StyleCondominium
- Year Built1925
- APN127-012-38
- CountyMecklenburg
Similar Homes

9623 Duxford Lane
Charlotte, NC 28269
K.M.D. Realty Inc.
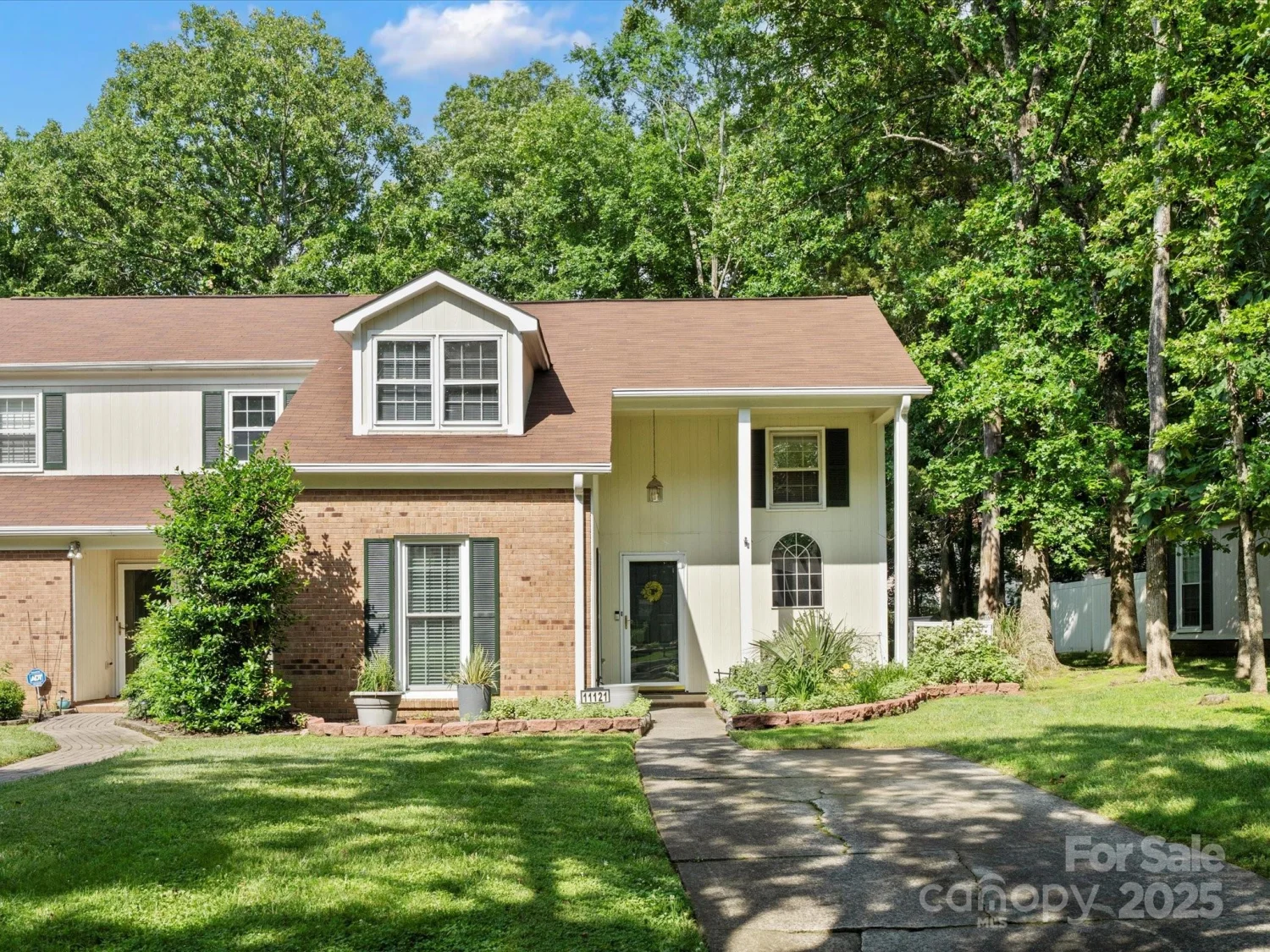
11121 Sevilla Court
Charlotte, NC 28226
United Real Estate-Queen City
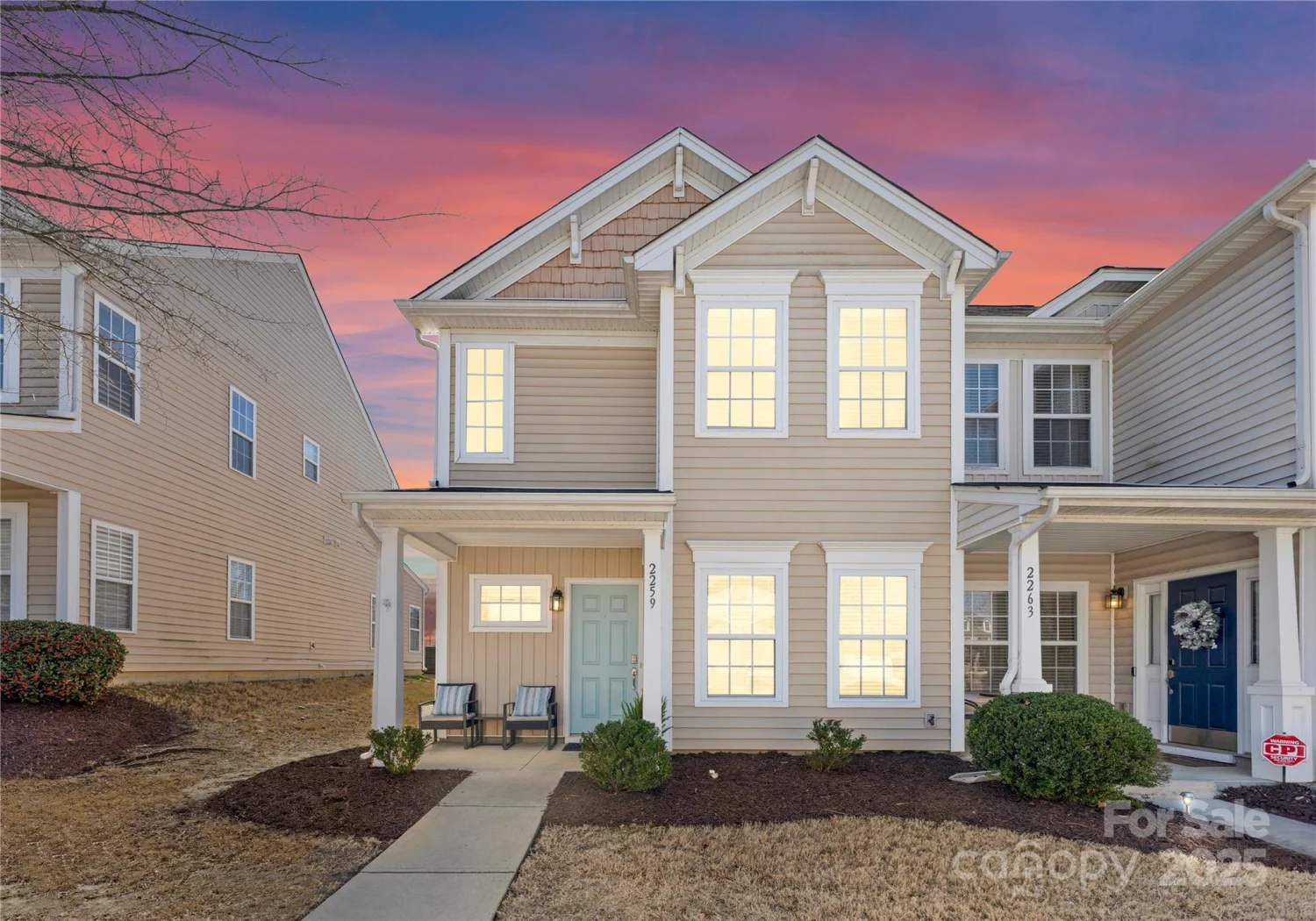
2259 Crosscut Drive
Charlotte, NC 28214
Carolina Realty Advisors
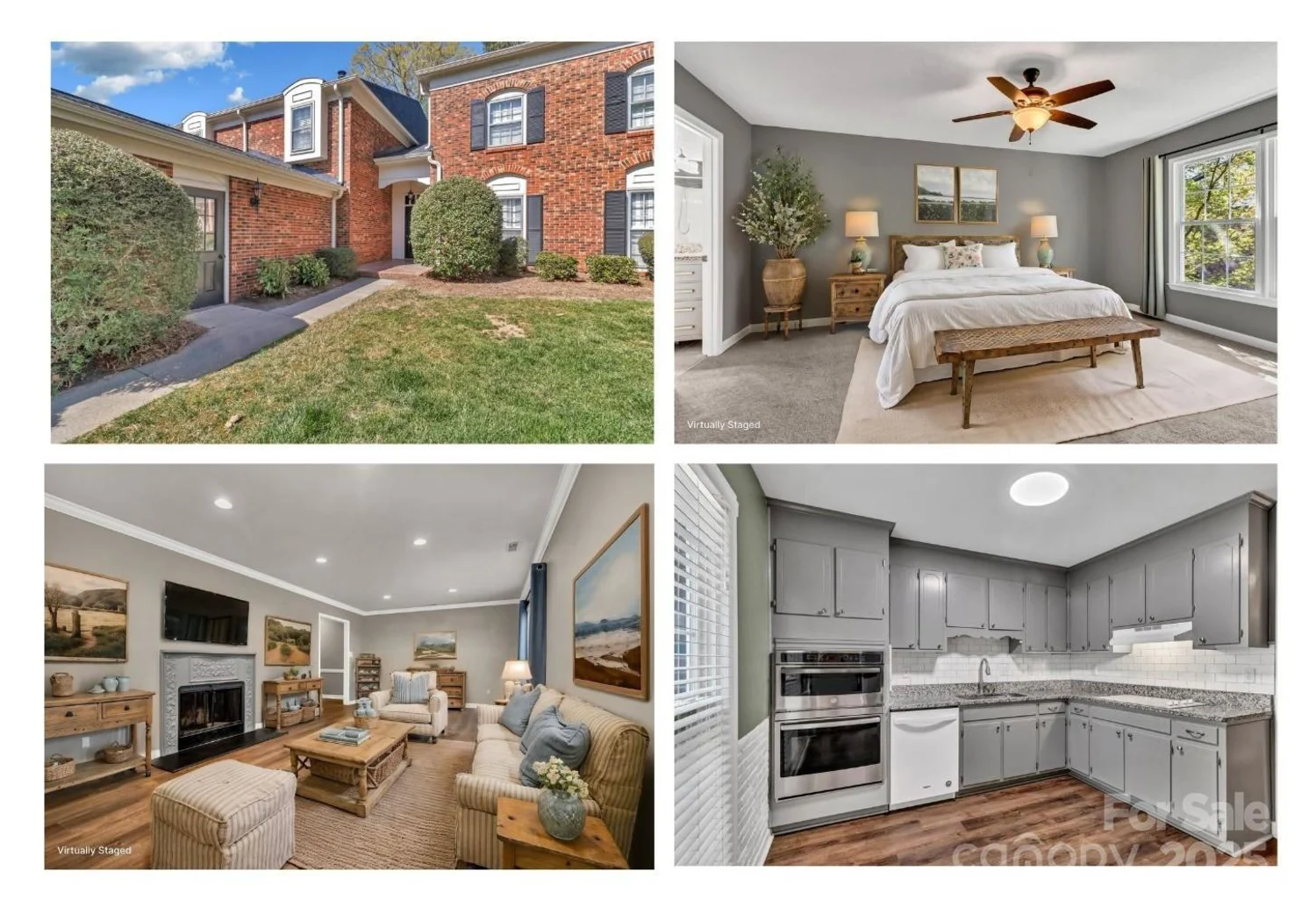
7214 Quail Meadow Lane
Charlotte, NC 28210
Keller Williams Connected
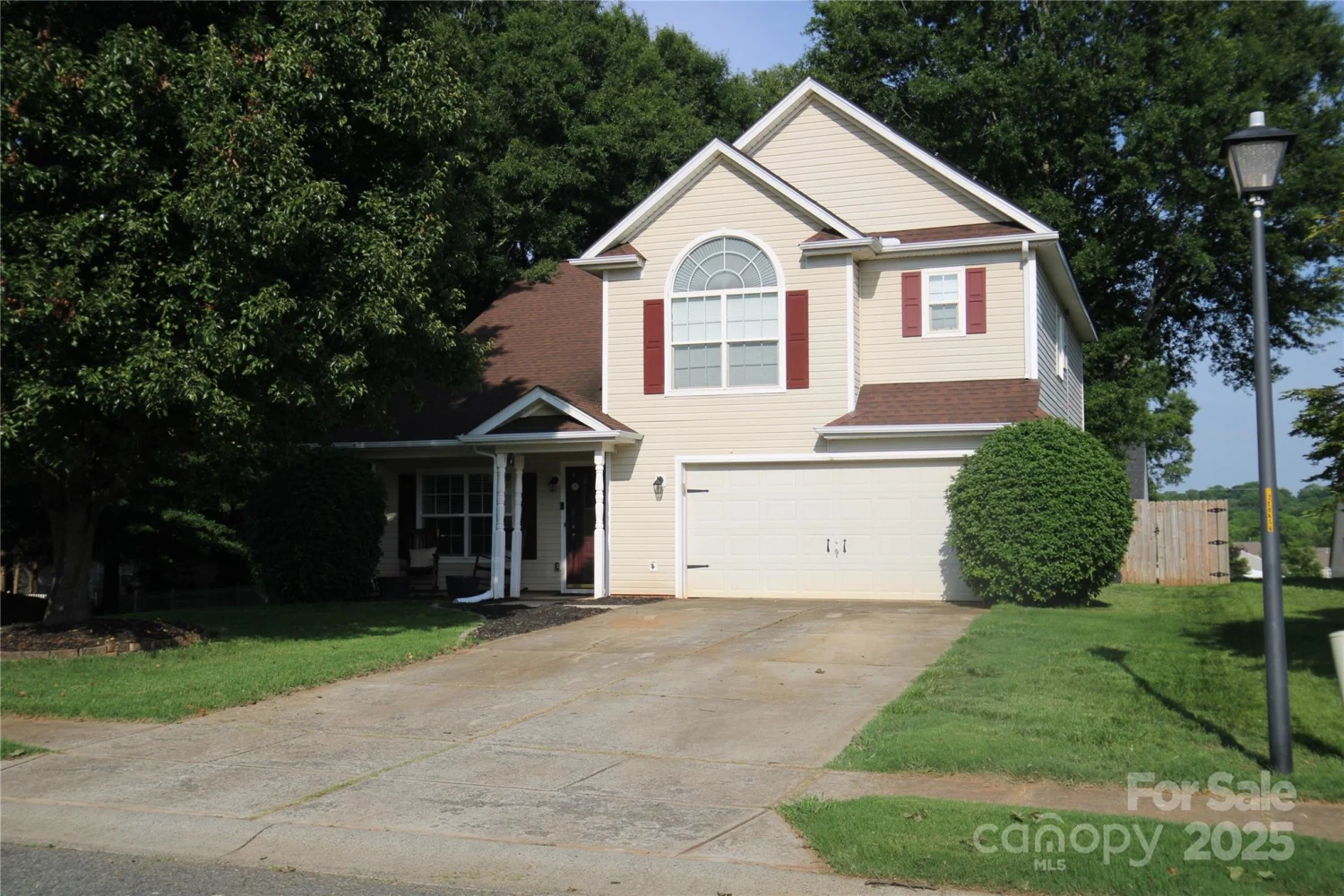
7830 Shiny Meadow Lane
Charlotte, NC 28215
GR8REALTY4U Inc
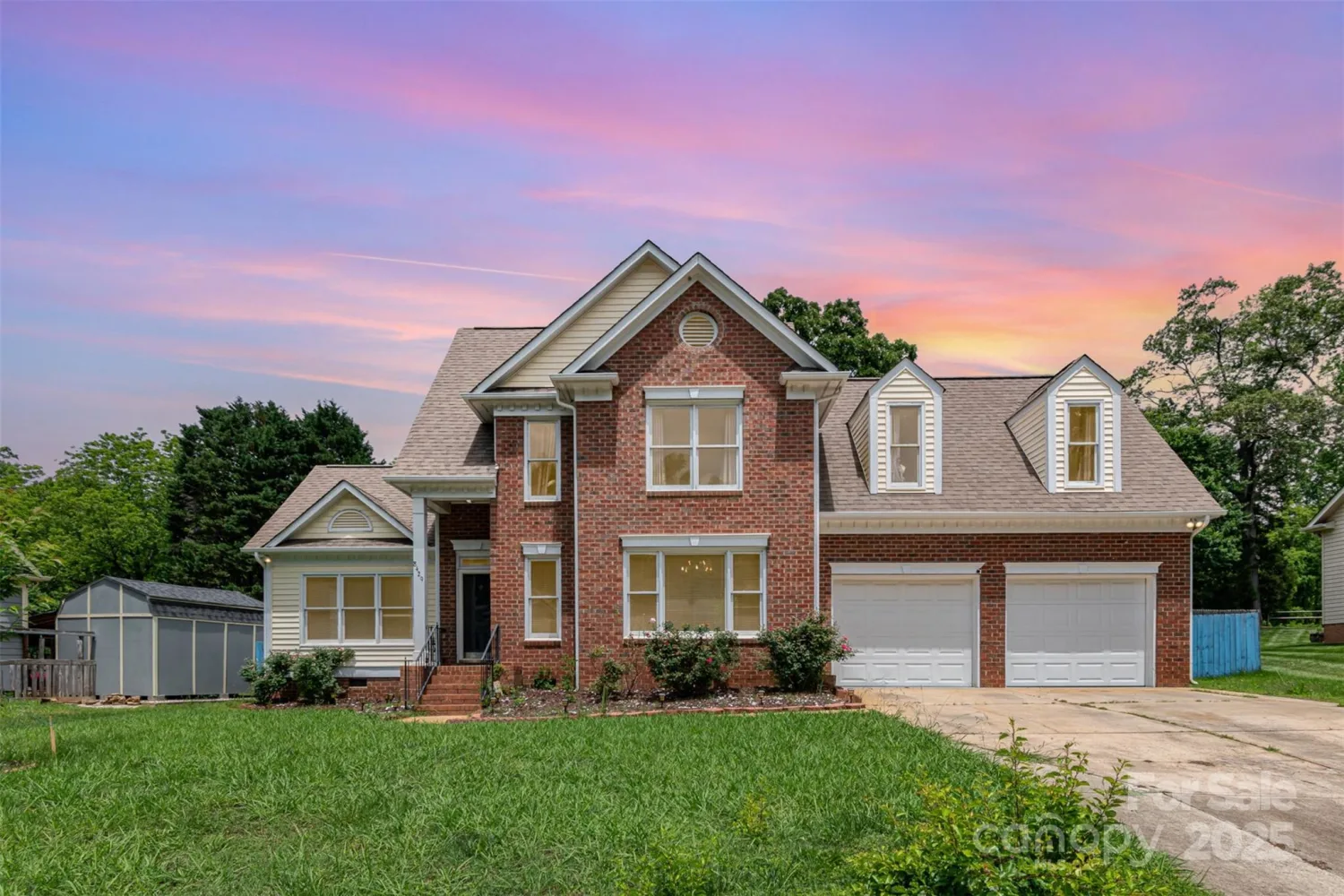
8429 Meadowcroft Court
Charlotte, NC 28215
EXP Realty LLC Ballantyne
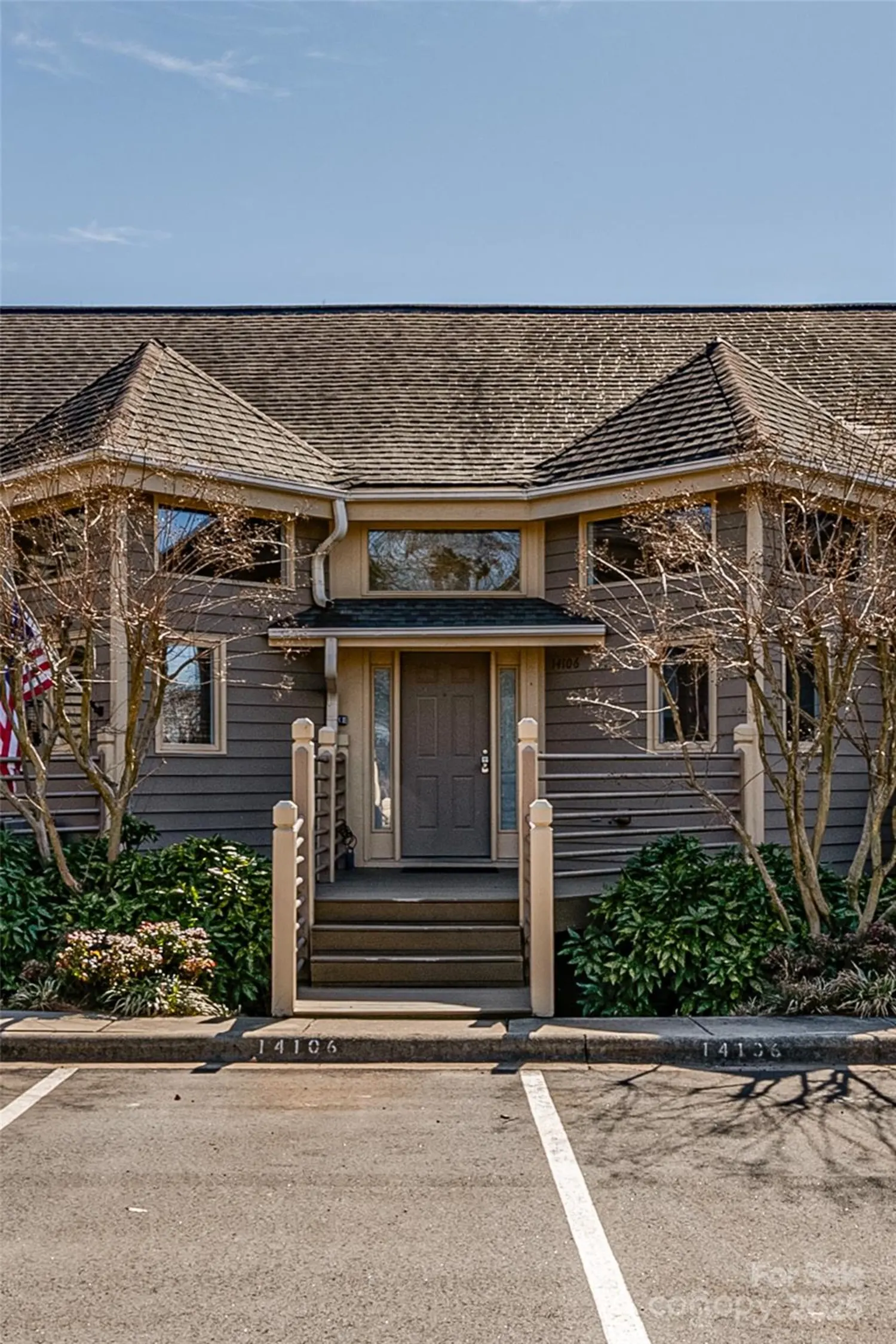
14106 Yachtsman Harbor Drive
Charlotte, NC 28278
Chestnutt Real Estate LLC
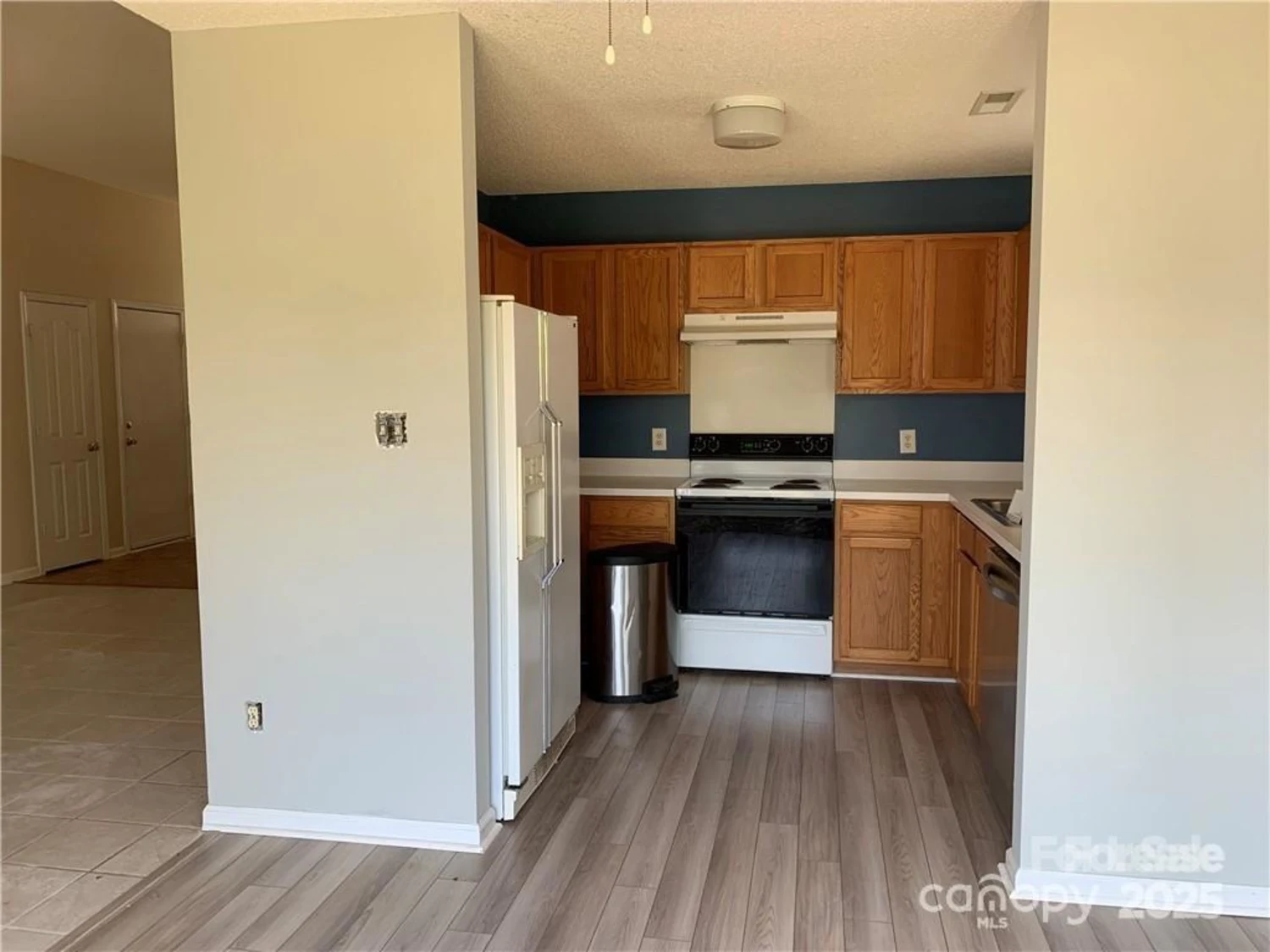
12031 Brownestone View Drive
Charlotte, NC 28269
Core Realty of NC

