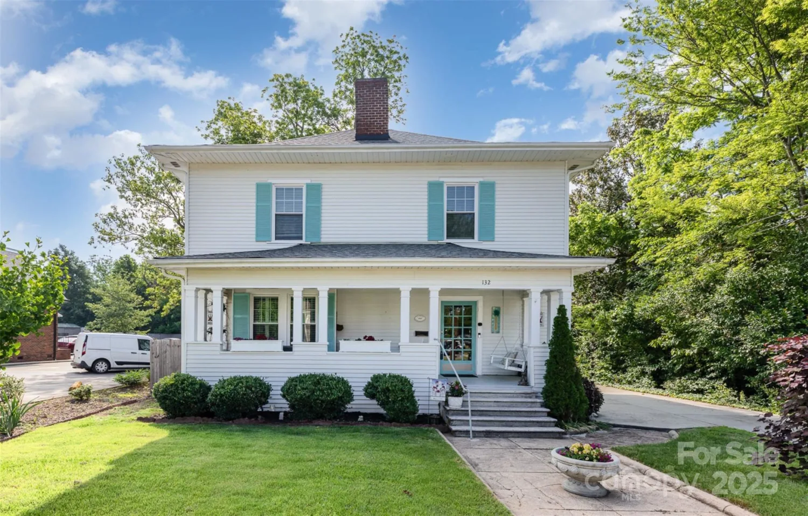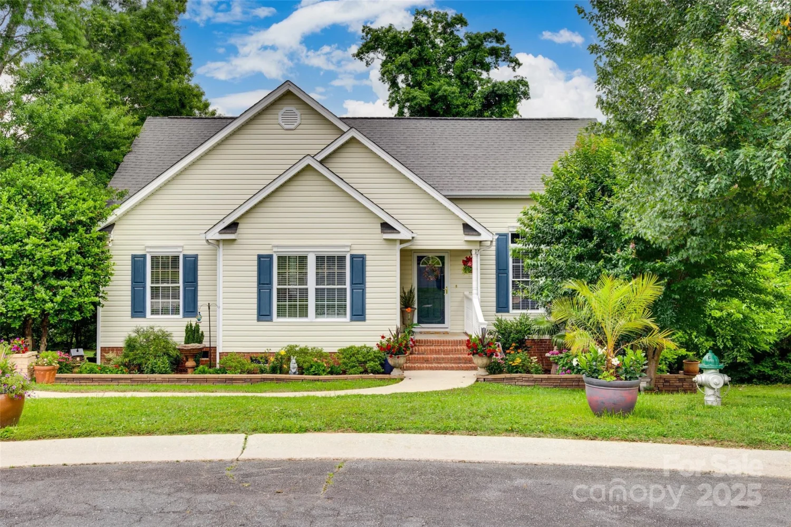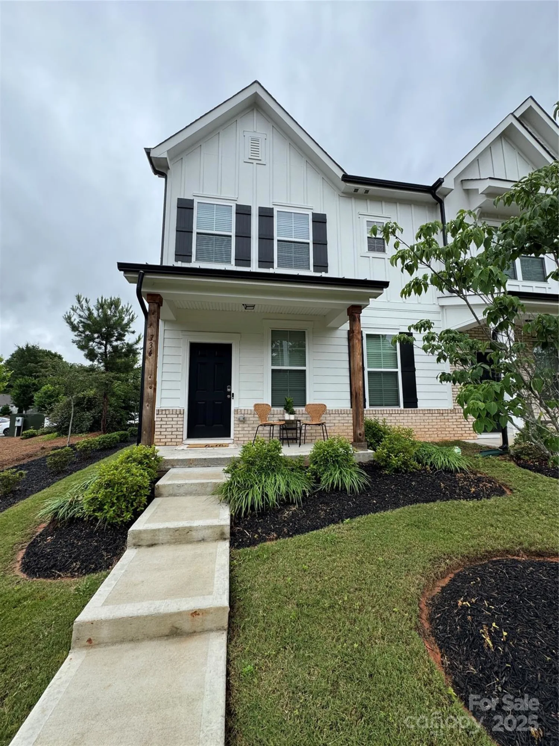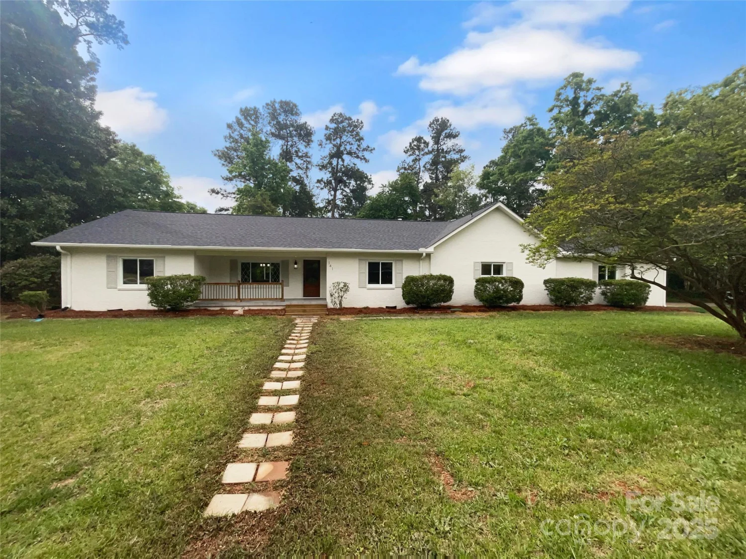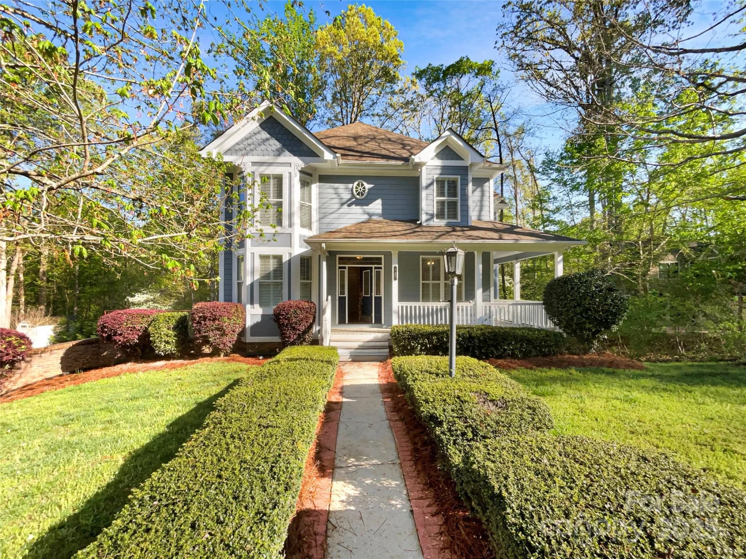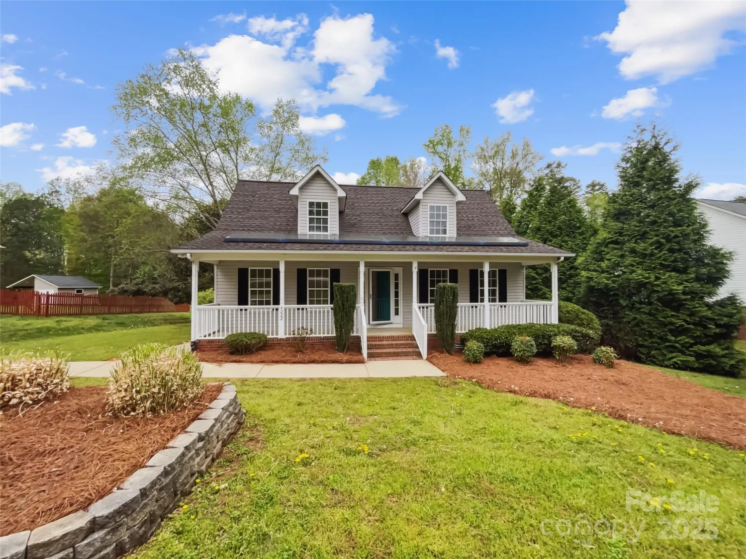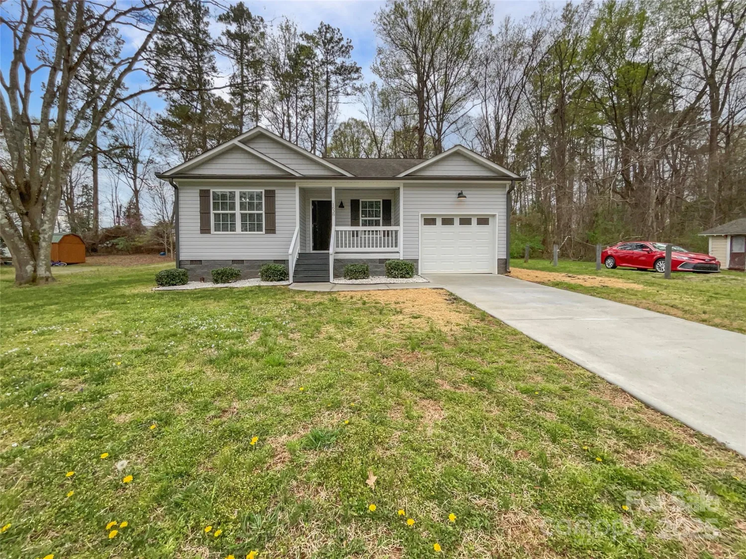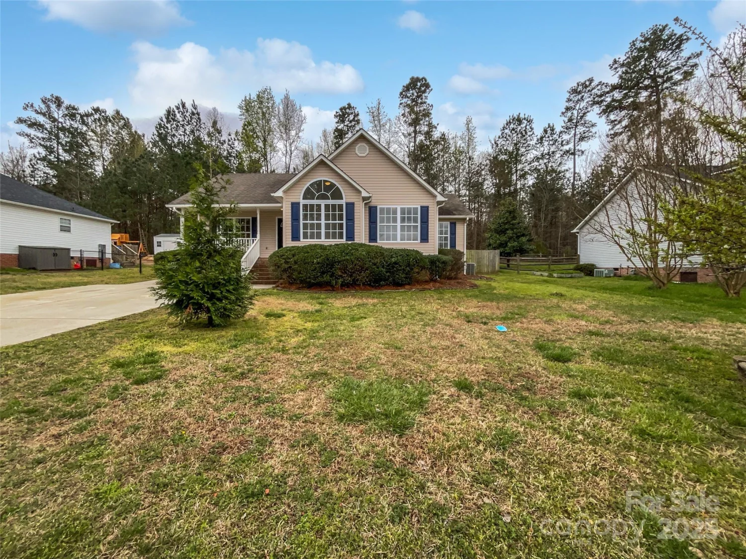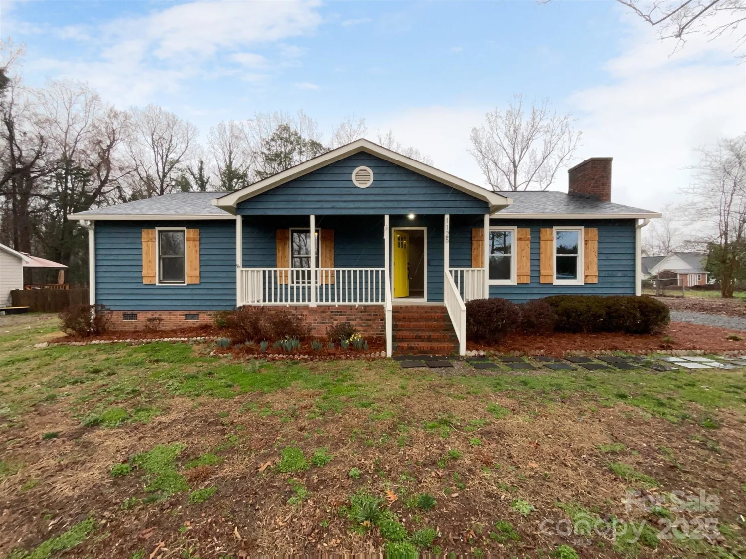1036 riverwalk parkwayRock Hill, SC 29730
1036 riverwalk parkwayRock Hill, SC 29730
Description
Welcome to Riverwalk! CHARMING community situated along the tranquil banks of the Catawba River, this rare END UNIT townhome offers the BEST of charm, convenience, and comfort. Sip morning coffee from the wrap-around porch and enjoy the energy of this vibrant, amenity-rich community. From walking trails, rafting down the river, shopping/dining, swimming, or enjoying the BMX park there is something for everyone! Beautiful, practically NEW, one owner home features a chef's kitchen with WHITE cabinets, custom backsplash, white QUARTZ countertops, stainless steel appliances, and wall to wall WINDOWS for natural light! Open floor plan seamlessly flows from the kitchen to the family room perfect for everyday living/entertaining. Durable LVP flooring on the main level and convenient DROP ZONE off the kitchen. TWO owner suites! One with soaking tub, separate shower, and walk in closet. Private patio and rare TWO car garage! Southern charm yet quick access to I-77 and Uptown Charlotte.
Property Details for 1036 Riverwalk Parkway
- Subdivision ComplexRiverwalk
- Architectural StyleTraditional
- ExteriorLawn Maintenance
- Num Of Garage Spaces2
- Parking FeaturesAttached Garage
- Property AttachedNo
LISTING UPDATED:
- StatusActive Under Contract
- MLS #CAR4263782
- Days on Site7
- HOA Fees$120 / month
- MLS TypeResidential
- Year Built2022
- CountryYork
LISTING UPDATED:
- StatusActive Under Contract
- MLS #CAR4263782
- Days on Site7
- HOA Fees$120 / month
- MLS TypeResidential
- Year Built2022
- CountryYork
Building Information for 1036 Riverwalk Parkway
- StoriesTwo
- Year Built2022
- Lot Size0.0000 Acres
Payment Calculator
Term
Interest
Home Price
Down Payment
The Payment Calculator is for illustrative purposes only. Read More
Property Information for 1036 Riverwalk Parkway
Summary
Location and General Information
- Community Features: Clubhouse, Dog Park, Fitness Center, Outdoor Pool, Playground, Sidewalks, Street Lights, Walking Trails
- Coordinates: 34.97698,-80.976304
School Information
- Elementary School: Independence
- Middle School: Sullivan
- High School: Rock Hill
Taxes and HOA Information
- Parcel Number: 662-08-01-238
- Tax Legal Description: LOT# 1 RIVERWALK TOWNHOMES 01
Virtual Tour
Parking
- Open Parking: No
Interior and Exterior Features
Interior Features
- Cooling: Ceiling Fan(s), Central Air
- Heating: Central, Forced Air
- Appliances: Dishwasher, Disposal, Gas Range, Microwave, Tankless Water Heater
- Flooring: Carpet, Tile, Vinyl
- Interior Features: Attic Stairs Pulldown, Garden Tub, Kitchen Island, Open Floorplan, Pantry, Walk-In Closet(s), Walk-In Pantry
- Levels/Stories: Two
- Window Features: Insulated Window(s)
- Foundation: Slab
- Total Half Baths: 1
- Bathrooms Total Integer: 3
Exterior Features
- Construction Materials: Brick Partial, Hardboard Siding
- Fencing: Privacy
- Patio And Porch Features: Covered, Front Porch, Patio, Wrap Around
- Pool Features: None
- Road Surface Type: Concrete, Paved
- Roof Type: Shingle, Asbestos Shingle
- Security Features: Carbon Monoxide Detector(s), Smoke Detector(s)
- Laundry Features: Electric Dryer Hookup, Laundry Closet
- Pool Private: No
Property
Utilities
- Sewer: Public Sewer
- Utilities: Cable Available, Natural Gas
- Water Source: City
Property and Assessments
- Home Warranty: No
Green Features
Lot Information
- Above Grade Finished Area: 2056
- Lot Features: Corner Lot, End Unit
Rental
Rent Information
- Land Lease: No
Public Records for 1036 Riverwalk Parkway
Home Facts
- Beds2
- Baths2
- Above Grade Finished2,056 SqFt
- StoriesTwo
- Lot Size0.0000 Acres
- StyleTownhouse
- Year Built2022
- APN662-08-01-238
- CountyYork


