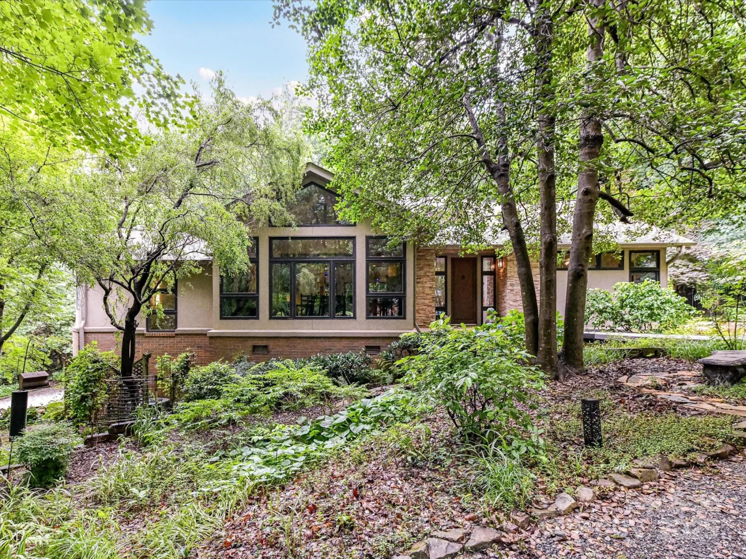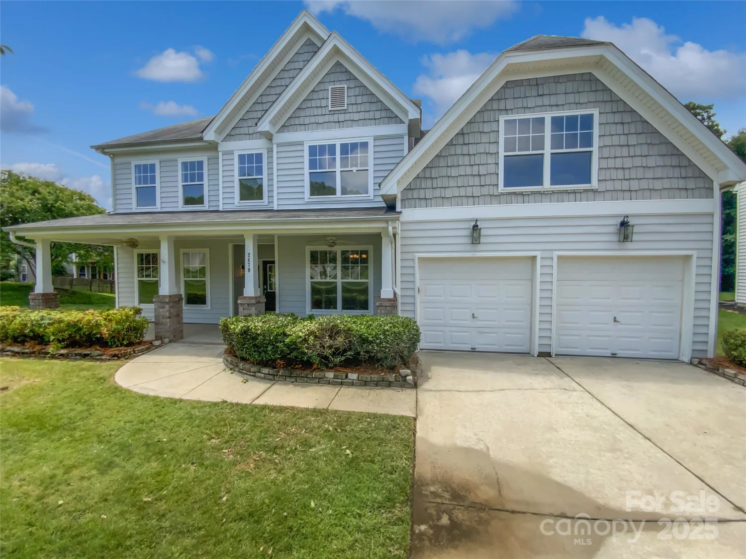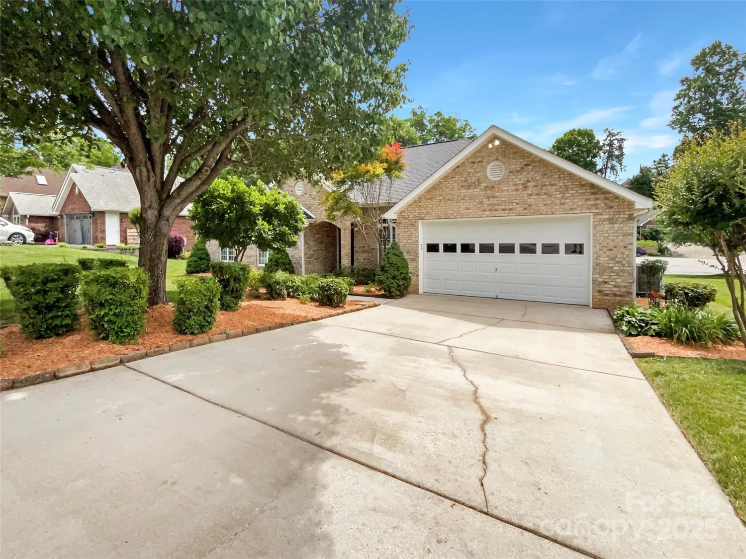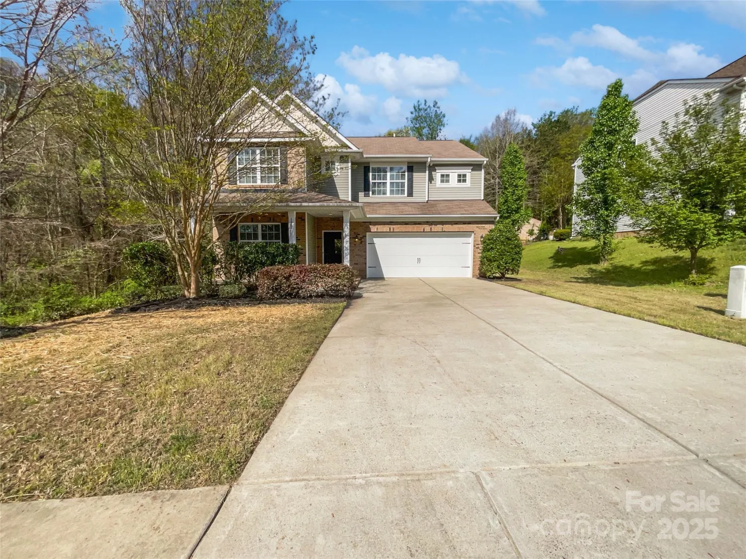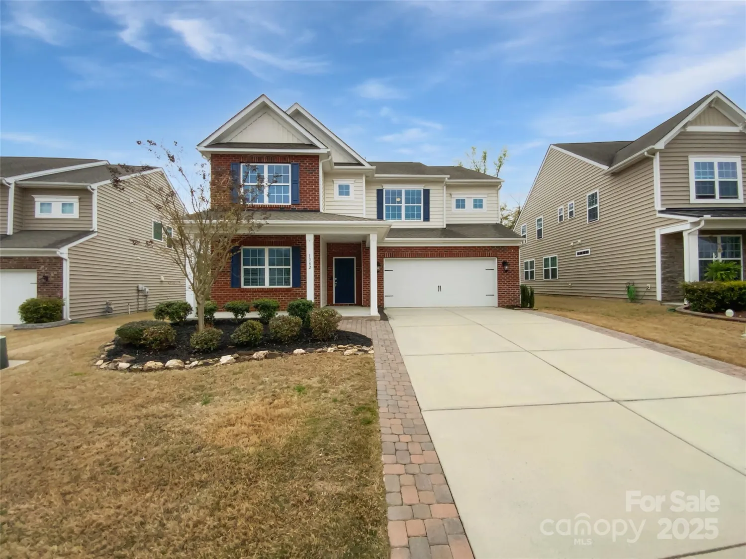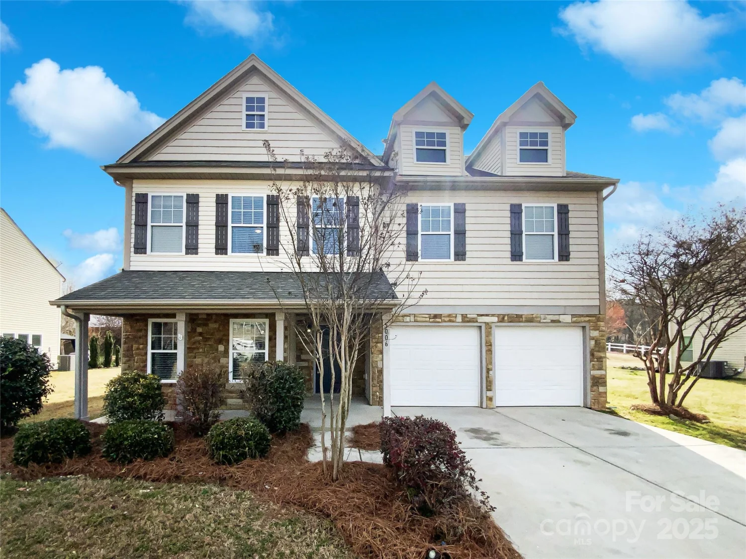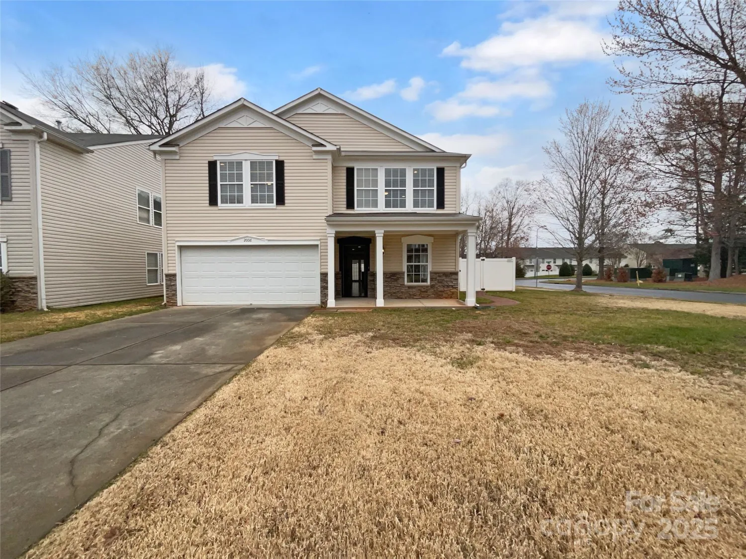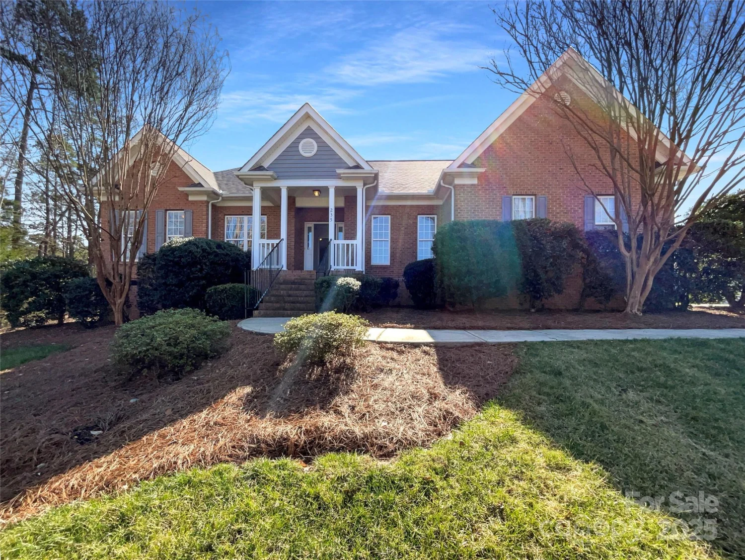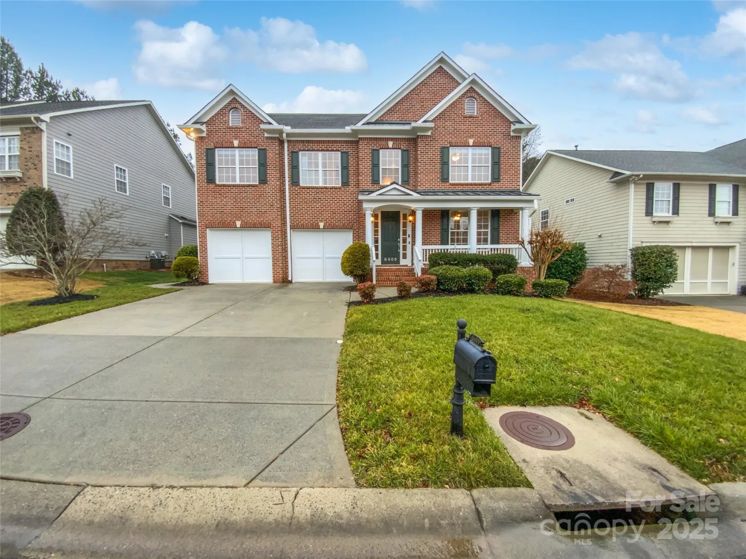1012 kings bottom driveFort Mill, SC 29715
1012 kings bottom driveFort Mill, SC 29715
Description
INCREDIBLE opportunity to own this quality-built craftsman 4 bed/2.5 bath home in the desired Massey community! This home is exceptionally well maintained & landscaped with a rare private backyard, which backs up to peaceful woods! The community itself offers plenty of amenities including an amazing outdoor pool with lazy river, fitness center, clubhouse, playground and pocket parks for your enjoyment. The home is well appointed with an office and dining area on the main floor, a desired open floor plan with kitchen overlooking the great room and all bedrooms on the upper level. The backyard is private and offers plenty of possibilities to make your own or just keep level for your furry friends. Come and see for your self and make this home your own.
Property Details for 1012 Kings Bottom Drive
- Subdivision ComplexMassey
- Architectural StyleTransitional
- Num Of Garage Spaces2
- Parking FeaturesAttached Garage, Garage Door Opener
- Property AttachedNo
LISTING UPDATED:
- StatusActive
- MLS #CAR4263790
- Days on Site0
- HOA Fees$1,100 / year
- MLS TypeResidential
- Year Built2014
- CountryYork
LISTING UPDATED:
- StatusActive
- MLS #CAR4263790
- Days on Site0
- HOA Fees$1,100 / year
- MLS TypeResidential
- Year Built2014
- CountryYork
Building Information for 1012 Kings Bottom Drive
- StoriesTwo
- Year Built2014
- Lot Size0.0000 Acres
Payment Calculator
Term
Interest
Home Price
Down Payment
The Payment Calculator is for illustrative purposes only. Read More
Property Information for 1012 Kings Bottom Drive
Summary
Location and General Information
- Directions: I77 to Hwy. 160, right on Dobys Bridge Rd. left on Dryden St., left on Kings Bottom.
- Coordinates: 34.967462,-80.909127
School Information
- Elementary School: Dobys Bridge
- Middle School: Forest Creek
- High School: Catawba Ridge
Taxes and HOA Information
- Parcel Number: 020-24-01-018
- Tax Legal Description: LOT 330 MASSEY PHS 1 MAP 1
Virtual Tour
Parking
- Open Parking: No
Interior and Exterior Features
Interior Features
- Cooling: Ceiling Fan(s), Zoned
- Heating: Natural Gas, Zoned
- Appliances: Dishwasher, Disposal, Electric Oven, Electric Range, Microwave
- Flooring: Carpet, Tile, Vinyl, Wood
- Interior Features: Attic Stairs Pulldown, Cable Prewire, Garden Tub, Kitchen Island, Open Floorplan, Pantry, Walk-In Closet(s)
- Levels/Stories: Two
- Window Features: Insulated Window(s)
- Foundation: Slab
- Total Half Baths: 1
- Bathrooms Total Integer: 3
Exterior Features
- Construction Materials: Stone, Vinyl
- Pool Features: None
- Road Surface Type: Concrete, Paved
- Roof Type: Shingle
- Laundry Features: Laundry Room, Upper Level
- Pool Private: No
Property
Utilities
- Sewer: County Sewer
- Utilities: Cable Available, Electricity Connected
- Water Source: County Water
Property and Assessments
- Home Warranty: No
Green Features
Lot Information
- Above Grade Finished Area: 2801
Rental
Rent Information
- Land Lease: No
Public Records for 1012 Kings Bottom Drive
Home Facts
- Beds4
- Baths2
- Above Grade Finished2,801 SqFt
- StoriesTwo
- Lot Size0.0000 Acres
- StyleSingle Family Residence
- Year Built2014
- APN020-24-01-018
- CountyYork


