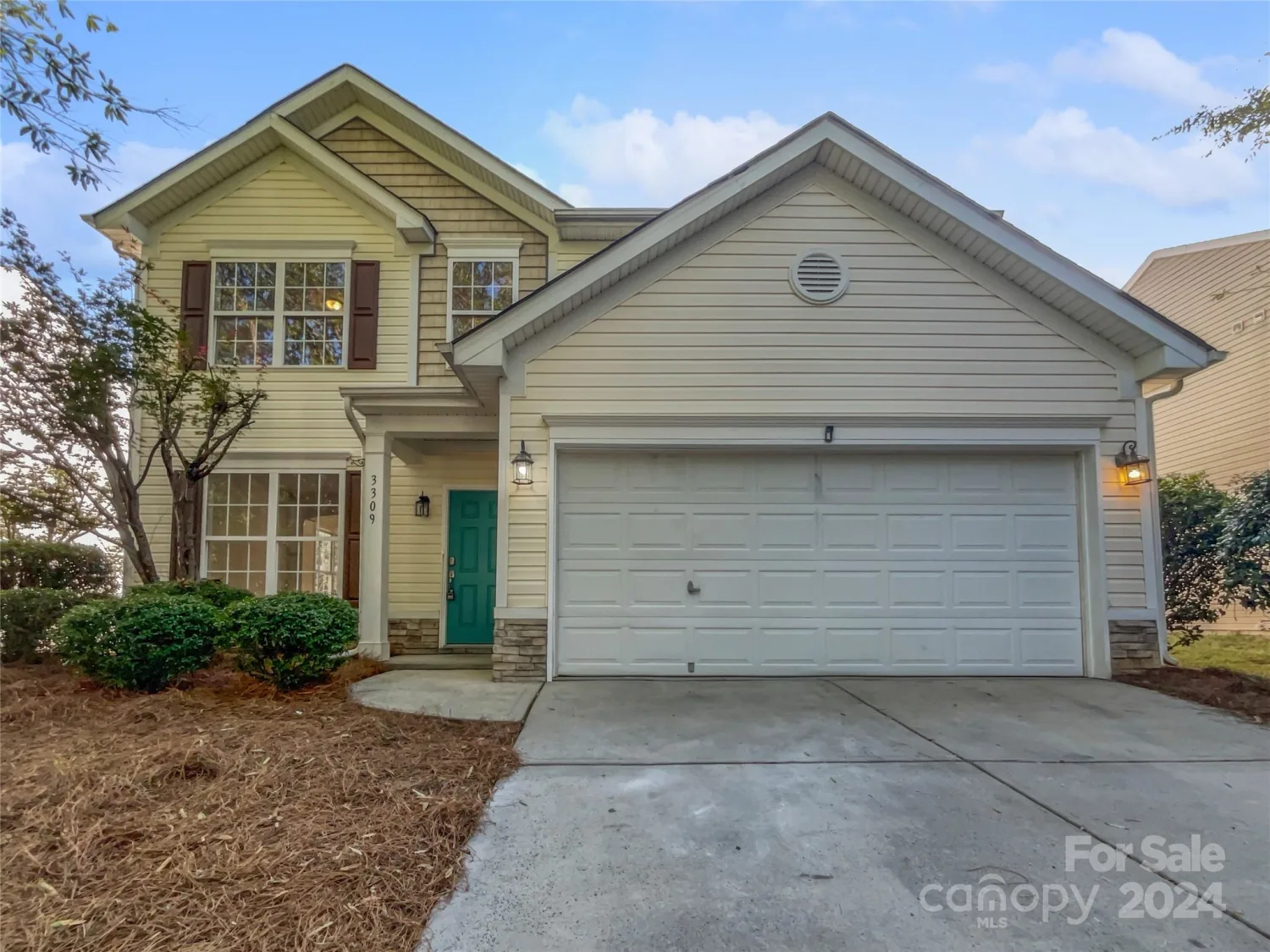2411 bonterra boulevardIndian Trail, NC 28079
2411 bonterra boulevardIndian Trail, NC 28079
Description
Experience modern city living with room to grow your business in the heart of Union County in this swanky townhome located in the live/work section of beautiful Bonterra! Settled above a future commercial space ready for your own office or storefront, this open living area forgoes traditional design for the added charms of exposed brick walls and high ceilings. A large deck perfect for morning coffee is situated off the breakfast nook, while a balcony fit for a princess can be accessed through the great room overlooking views of the community courtyard. Upstairs, this home features a large primary suite with dual sinks and a garden tub, an additional bedroom, full bathroom and conveniently located laundry room. Designated residential parking located in the rear of the home with additional commercial/guest parking in front. Just a few steps from the community fitness center, tennis courts, clubhouse and pool!
Property Details for 2411 Bonterra Boulevard
- Subdivision ComplexBonterra
- Parking FeaturesParking Lot, Parking Space(s)
- Property AttachedNo
LISTING UPDATED:
- StatusActive
- MLS #CAR4263793
- Days on Site10
- HOA Fees$320 / month
- MLS TypeResidential
- Year Built2006
- CountryUnion
LISTING UPDATED:
- StatusActive
- MLS #CAR4263793
- Days on Site10
- HOA Fees$320 / month
- MLS TypeResidential
- Year Built2006
- CountryUnion
Building Information for 2411 Bonterra Boulevard
- StoriesThree
- Year Built2006
- Lot Size0.0000 Acres
Payment Calculator
Term
Interest
Home Price
Down Payment
The Payment Calculator is for illustrative purposes only. Read More
Property Information for 2411 Bonterra Boulevard
Summary
Location and General Information
- Community Features: Clubhouse, Outdoor Pool, Playground, Pond, Sidewalks, Sport Court, Street Lights, Tennis Court(s), Walking Trails
- Directions: From Unionville Indian Trail Rd. W: Left onto Poplin Rd. Left onto Bonterra Blvd
- Coordinates: 35.090691,-80.606495
School Information
- Elementary School: Poplin
- Middle School: Porter Ridge
- High School: Porter Ridge
Taxes and HOA Information
- Parcel Number: 07-021-287
- Tax Legal Description: #400 BONTERRA PH1 MP7 OPCI-350
Virtual Tour
Parking
- Open Parking: No
Interior and Exterior Features
Interior Features
- Cooling: Ceiling Fan(s), Central Air, Heat Pump
- Heating: Central, Forced Air, Natural Gas
- Appliances: Dishwasher, Disposal, Electric Range, Exhaust Fan, Microwave
- Flooring: Carpet, Vinyl, Wood
- Interior Features: Cable Prewire, Garden Tub, Open Floorplan, Pantry, Walk-In Closet(s)
- Levels/Stories: Three
- Foundation: Slab
- Total Half Baths: 1
- Bathrooms Total Integer: 3
Exterior Features
- Construction Materials: Brick Full, Fiber Cement
- Patio And Porch Features: Balcony, Deck, Front Porch
- Pool Features: None
- Road Surface Type: Concrete, Paved
- Roof Type: Shingle
- Security Features: Carbon Monoxide Detector(s), Smoke Detector(s)
- Laundry Features: Electric Dryer Hookup, Inside, Laundry Closet, Third Level, Washer Hookup
- Pool Private: No
Property
Utilities
- Sewer: County Sewer
- Utilities: Cable Connected, Electricity Connected, Natural Gas
- Water Source: County Water
Property and Assessments
- Home Warranty: No
Green Features
Lot Information
- Above Grade Finished Area: 1868
Rental
Rent Information
- Land Lease: No
Public Records for 2411 Bonterra Boulevard
Home Facts
- Beds2
- Baths2
- Above Grade Finished1,868 SqFt
- StoriesThree
- Lot Size0.0000 Acres
- StyleTownhouse
- Year Built2006
- APN07-021-287
- CountyUnion
- ZoningAP6










