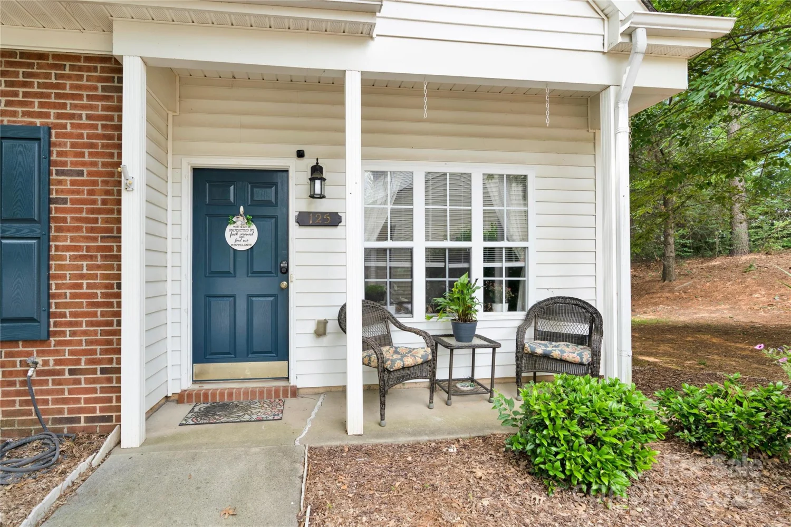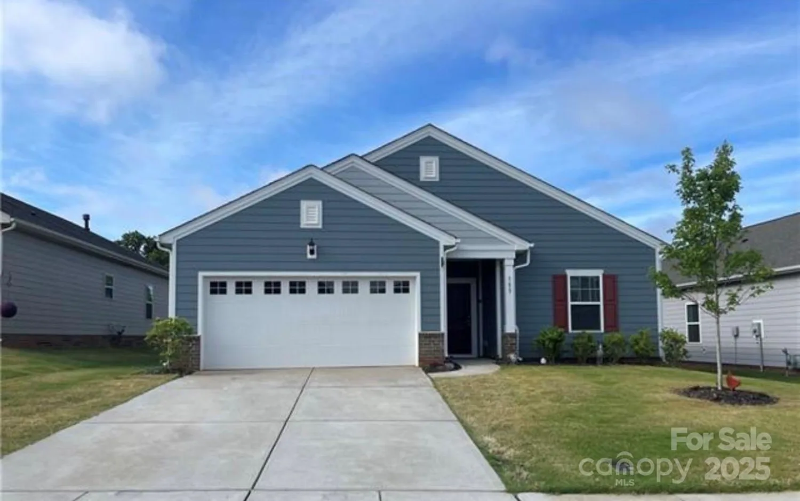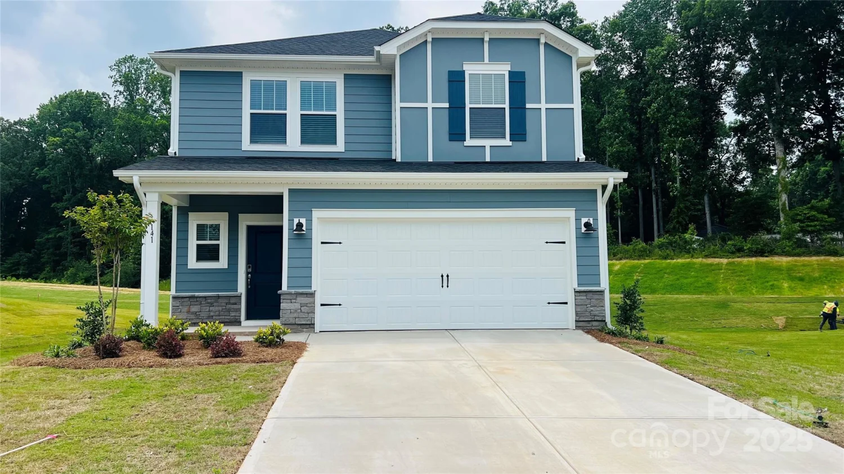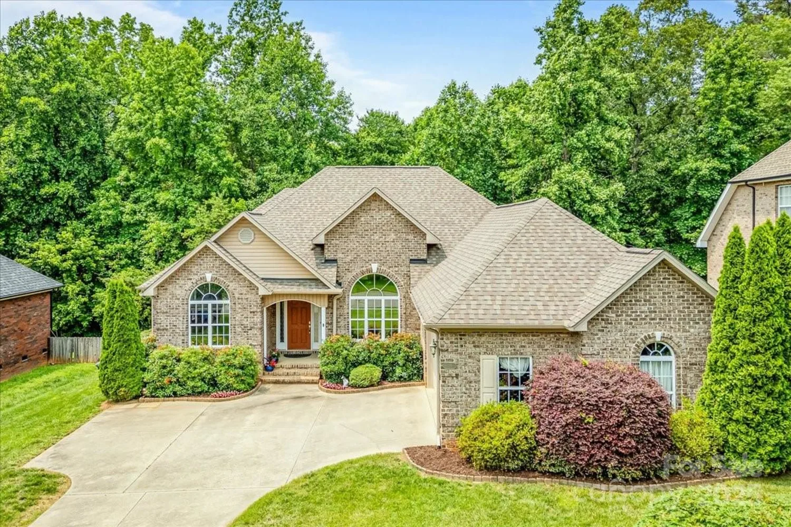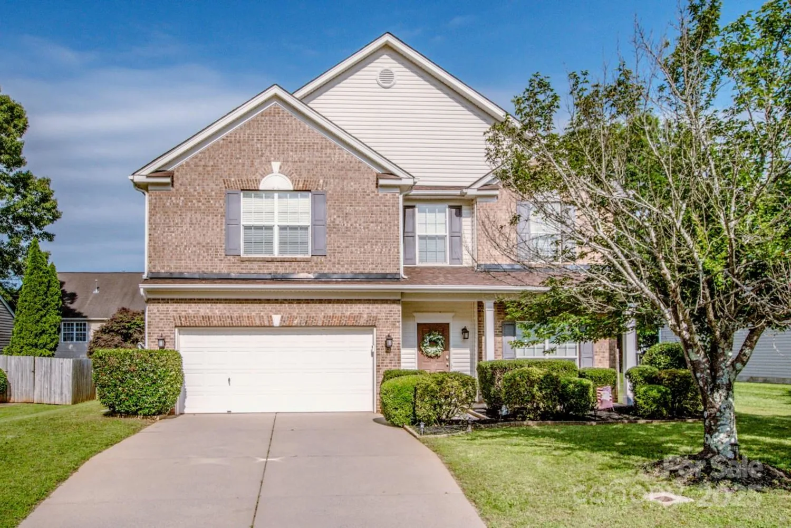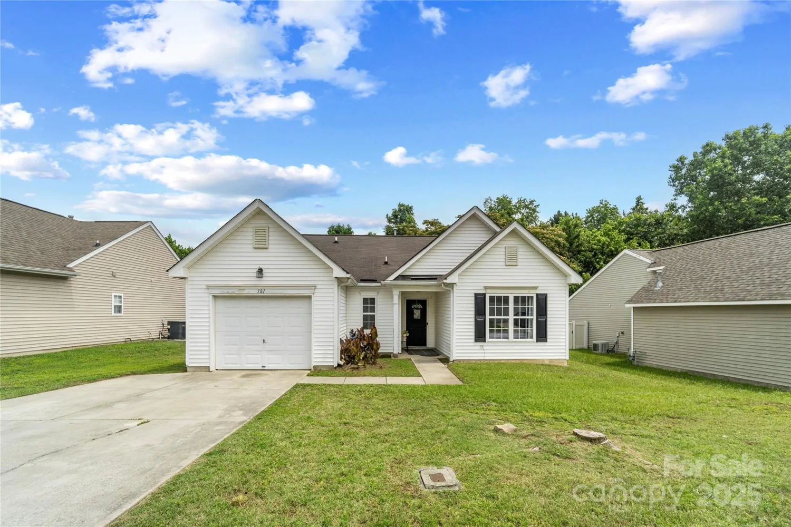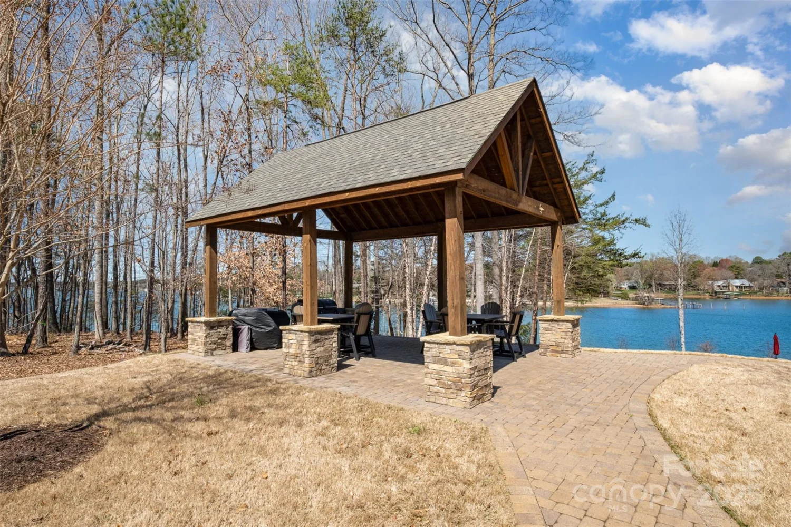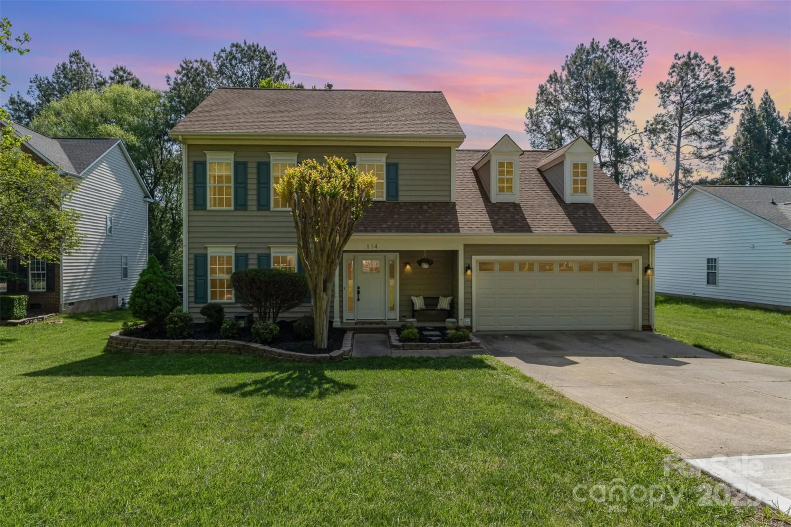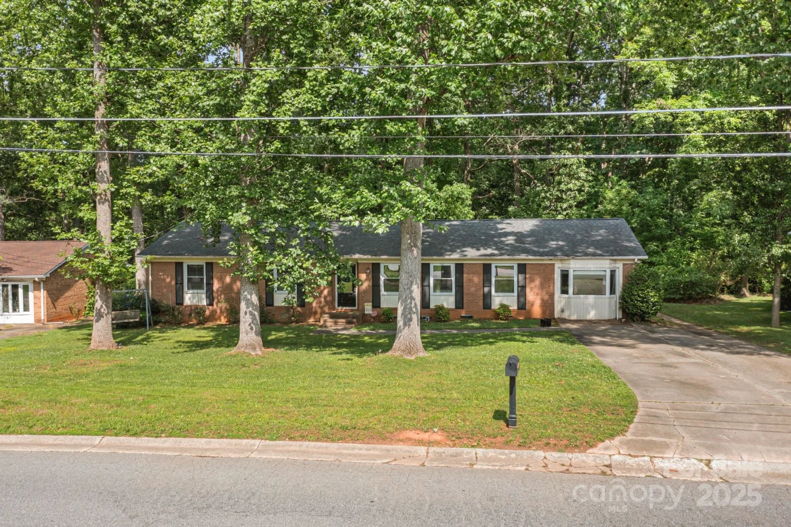129 steinbeck way bMooresville, NC 28117
129 steinbeck way bMooresville, NC 28117
Description
Executive 2-bedroom, 2.5-bath townhome just steps from Lowe’s HQ and minutes from Lake Norman. This upscale home features extensive hardwood flooring throughout, a spacious kitchen with a large island, and stainless steel appliances. Granite countertops complement the modern design, while both bedrooms offer private en-suite baths. Enjoy serene front and rear views with no direct neighbors behind, plus access to a shared grilling area perfect for entertaining. Whether you’re walking to work or relaxing by the lake, this low-maintenance home blends luxury, privacy, and an unbeatable location.
Property Details for 129 Steinbeck Way B
- Subdivision ComplexLegacy Village
- Num Of Garage Spaces2
- Parking FeaturesAttached Garage, Garage Faces Rear
- Property AttachedNo
- Waterfront FeaturesNone
LISTING UPDATED:
- StatusActive
- MLS #CAR4263974
- Days on Site8
- HOA Fees$137 / month
- MLS TypeResidential
- Year Built2008
- CountryIredell
Location
Listing Courtesy of NC Properties 101 - Shannon Faulkner
LISTING UPDATED:
- StatusActive
- MLS #CAR4263974
- Days on Site8
- HOA Fees$137 / month
- MLS TypeResidential
- Year Built2008
- CountryIredell
Building Information for 129 Steinbeck Way B
- StoriesThree
- Year Built2008
- Lot Size0.0000 Acres
Payment Calculator
Term
Interest
Home Price
Down Payment
The Payment Calculator is for illustrative purposes only. Read More
Property Information for 129 Steinbeck Way B
Summary
Location and General Information
- Community Features: Walking Trails
- Coordinates: 35.544538,-80.851242
School Information
- Elementary School: Coddle Creek
- Middle School: Woodland Heights
- High School: Lake Norman
Taxes and HOA Information
- Parcel Number: 4645-98-3274.000
- Tax Legal Description: UNIT B-BLD 12-LEGACY VILL-PB-54-88
Virtual Tour
Parking
- Open Parking: No
Interior and Exterior Features
Interior Features
- Cooling: Central Air
- Heating: Central
- Appliances: Dishwasher
- Basement: Basement Garage Door, Exterior Entry, Interior Entry, Storage Space, Walk-Out Access, Walk-Up Access
- Flooring: Tile, Wood
- Interior Features: Garden Tub, Kitchen Island, Open Floorplan, Storage, Walk-In Closet(s)
- Levels/Stories: Three
- Foundation: Basement, Crawl Space, Slab
- Total Half Baths: 1
- Bathrooms Total Integer: 3
Exterior Features
- Construction Materials: Brick Full
- Horse Amenities: None
- Patio And Porch Features: Balcony, Covered, Front Porch, Rear Porch
- Pool Features: None
- Road Surface Type: Concrete, Paved
- Roof Type: Shingle
- Laundry Features: Laundry Room
- Pool Private: No
Property
Utilities
- Sewer: Public Sewer
- Water Source: City
Property and Assessments
- Home Warranty: No
Green Features
Lot Information
- Above Grade Finished Area: 1694
- Waterfront Footage: None
Multi Family
- # Of Units In Community: B
Rental
Rent Information
- Land Lease: No
Public Records for 129 Steinbeck Way B
Home Facts
- Beds2
- Baths2
- Above Grade Finished1,694 SqFt
- StoriesThree
- Lot Size0.0000 Acres
- StyleCondominium
- Year Built2008
- APN4645-98-3274.000
- CountyIredell


