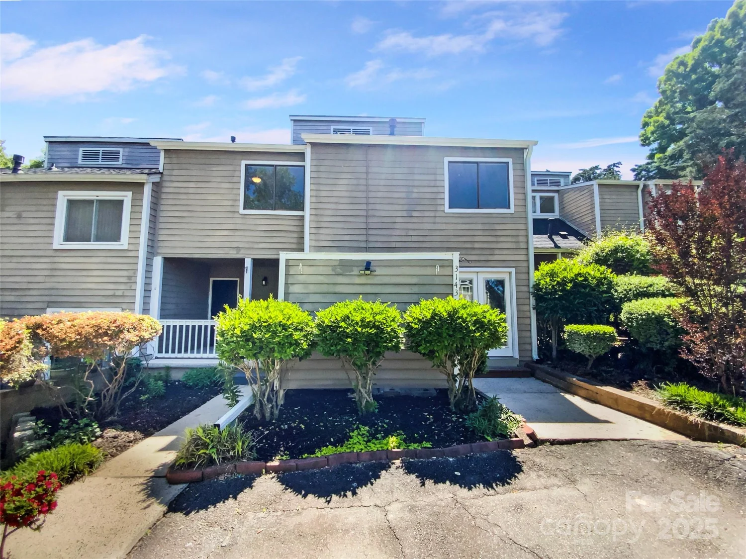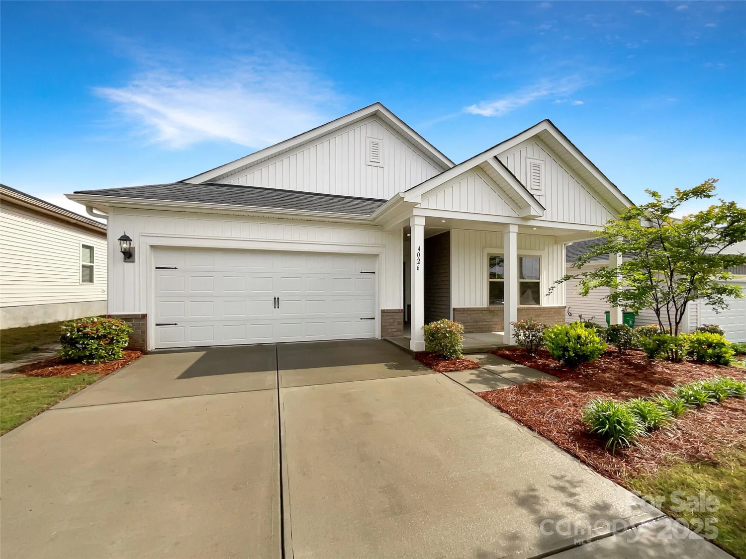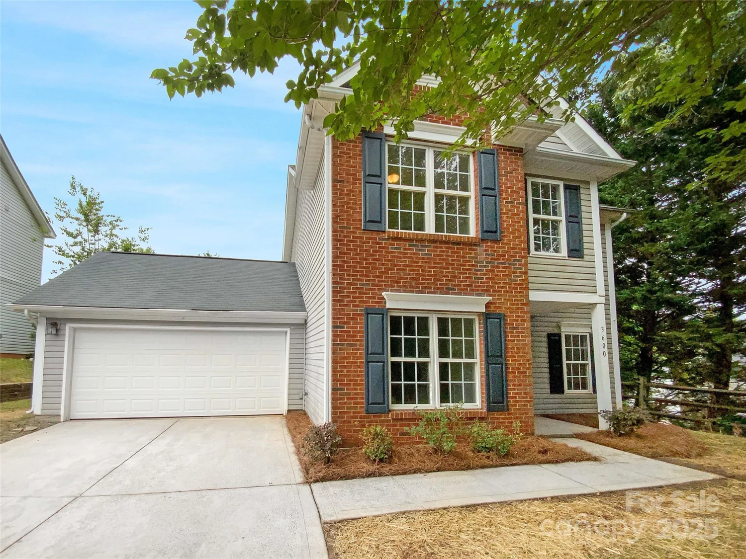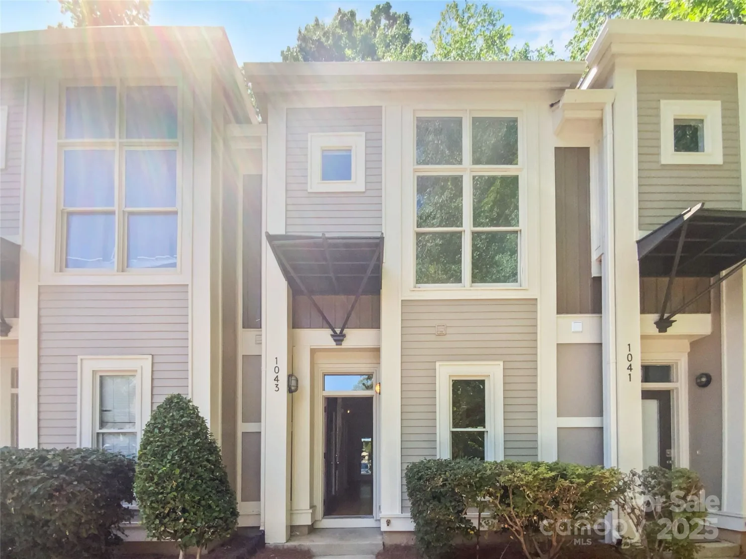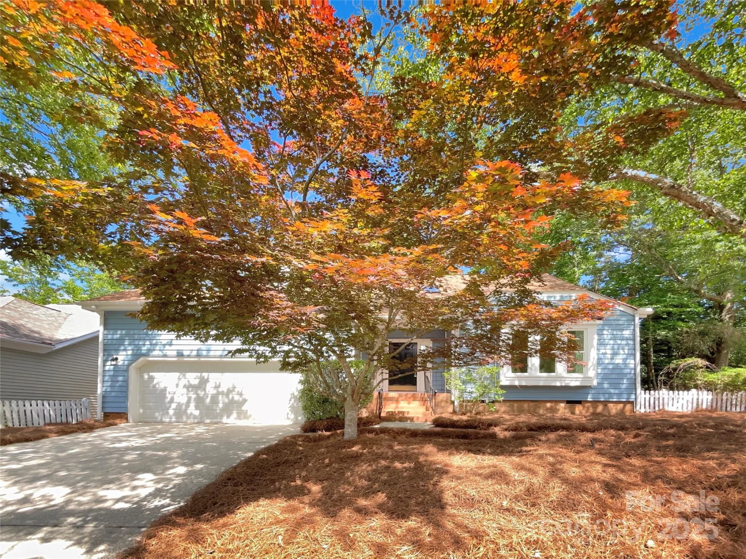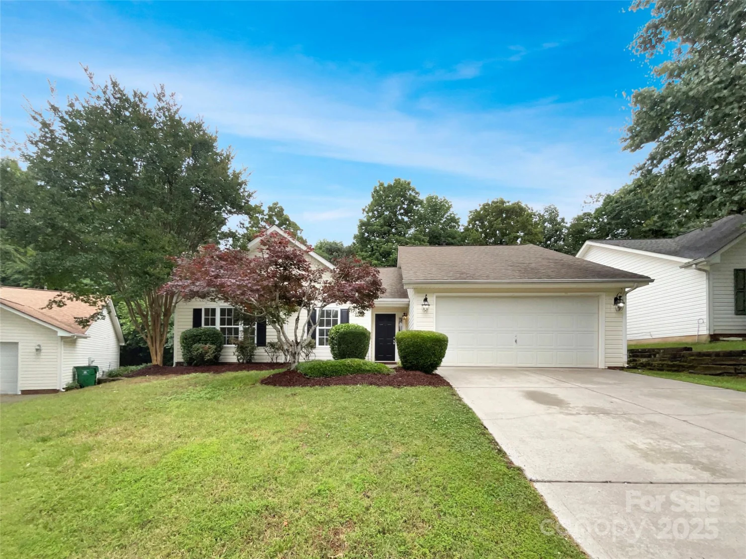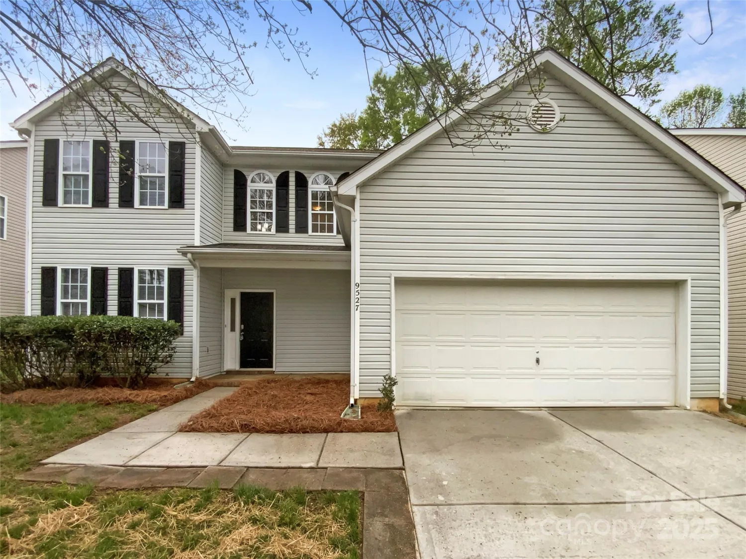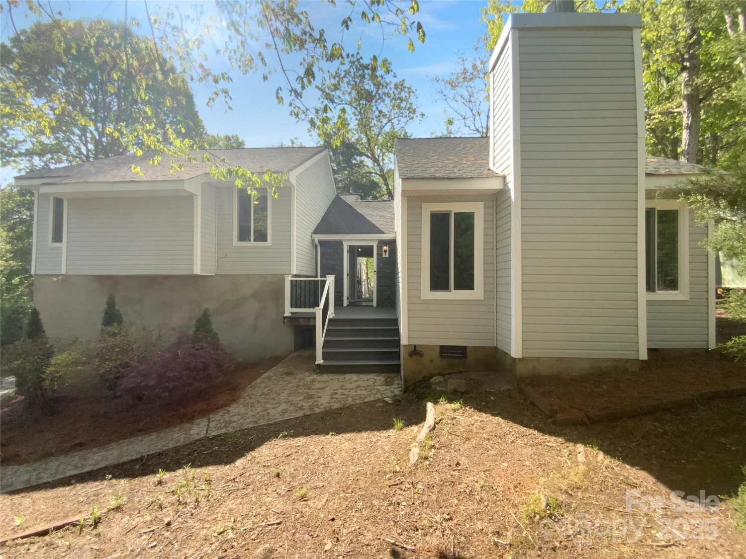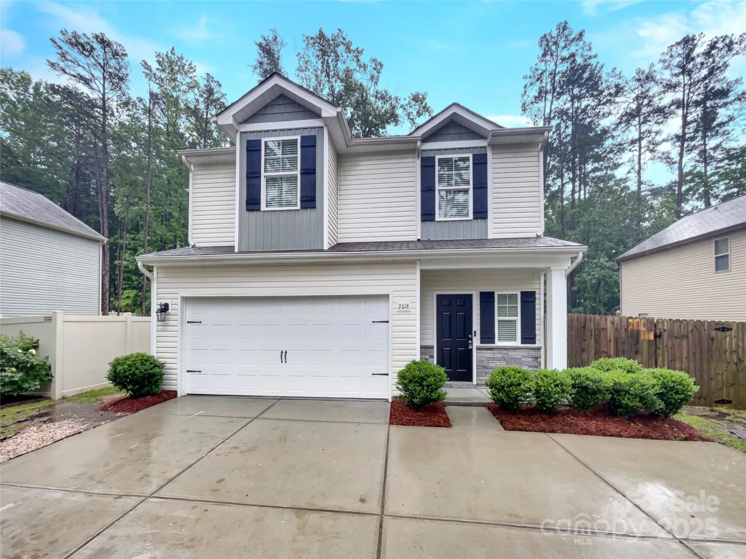2026 knell driveCharlotte, NC 28212
2026 knell driveCharlotte, NC 28212
Description
Wonderful 1-story brick home in McClintock Woods. This home features a newly grouted slate entryway leading to gorgeous, refinished hardwood floors throughout most of the home. The living room opens to the dining room for ease of entertaining & everyday living. The kitchen has a gas range, painted cabinets & overlooks the lush backyard. The family room in the back of the home is the perfect place to spend time relaxing & playing games. It opens to a glorious fenced-in backyard complete with a patio, gardens & a large shed with power. The owner's suite is large & open and has a private dressing area or small office. Board & Batten paneling was added to bottom of bedroom 2 for the nursery & bedroom 3 is spacious. A new roof was installed in 10/23. It has newer gutters with a drip edge & gutter guards. The furnace was replaced in 10/24 & the previous owners sealed the crawlspace, added a moisture barrier, a sump pump & dehumidifier. A small retaining wall was added at the front walkway.
Property Details for 2026 Knell Drive
- Subdivision ComplexMcClintock Woods
- Parking FeaturesDriveway, Parking Space(s)
- Property AttachedNo
LISTING UPDATED:
- StatusActive
- MLS #CAR4264112
- Days on Site1
- MLS TypeResidential
- Year Built1972
- CountryMecklenburg
LISTING UPDATED:
- StatusActive
- MLS #CAR4264112
- Days on Site1
- MLS TypeResidential
- Year Built1972
- CountryMecklenburg
Building Information for 2026 Knell Drive
- StoriesOne
- Year Built1972
- Lot Size0.0000 Acres
Payment Calculator
Term
Interest
Home Price
Down Payment
The Payment Calculator is for illustrative purposes only. Read More
Property Information for 2026 Knell Drive
Summary
Location and General Information
- Coordinates: 35.176146,-80.762891
School Information
- Elementary School: Rama Road
- Middle School: McClintock
- High School: East Mecklenburg
Taxes and HOA Information
- Parcel Number: 189-024-18
- Tax Legal Description: L9 B8 M15-273
Virtual Tour
Parking
- Open Parking: Yes
Interior and Exterior Features
Interior Features
- Cooling: Ceiling Fan(s), Central Air, Heat Pump
- Heating: Forced Air, Natural Gas
- Appliances: Dishwasher, Disposal, Gas Range, Gas Water Heater, Ice Maker, Microwave
- Fireplace Features: Gas, Gas Log
- Flooring: Linoleum, Wood
- Interior Features: Attic Stairs Pulldown, Cable Prewire, Walk-In Closet(s)
- Levels/Stories: One
- Foundation: Crawl Space
- Bathrooms Total Integer: 2
Exterior Features
- Construction Materials: Brick Partial, Wood
- Fencing: Back Yard, Fenced
- Pool Features: None
- Road Surface Type: Concrete, Paved
- Roof Type: Shingle
- Laundry Features: Laundry Room
- Pool Private: No
- Other Structures: Shed(s)
Property
Utilities
- Sewer: Public Sewer
- Utilities: Cable Available
- Water Source: City
Property and Assessments
- Home Warranty: No
Green Features
Lot Information
- Above Grade Finished Area: 1754
- Lot Features: Level, Private
Rental
Rent Information
- Land Lease: No
Public Records for 2026 Knell Drive
Home Facts
- Beds3
- Baths2
- Above Grade Finished1,754 SqFt
- StoriesOne
- Lot Size0.0000 Acres
- StyleSingle Family Residence
- Year Built1972
- APN189-024-18
- CountyMecklenburg


