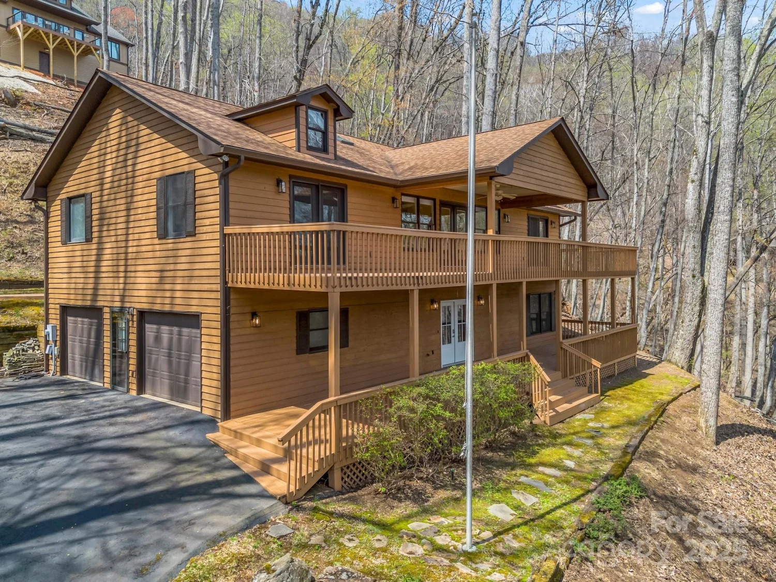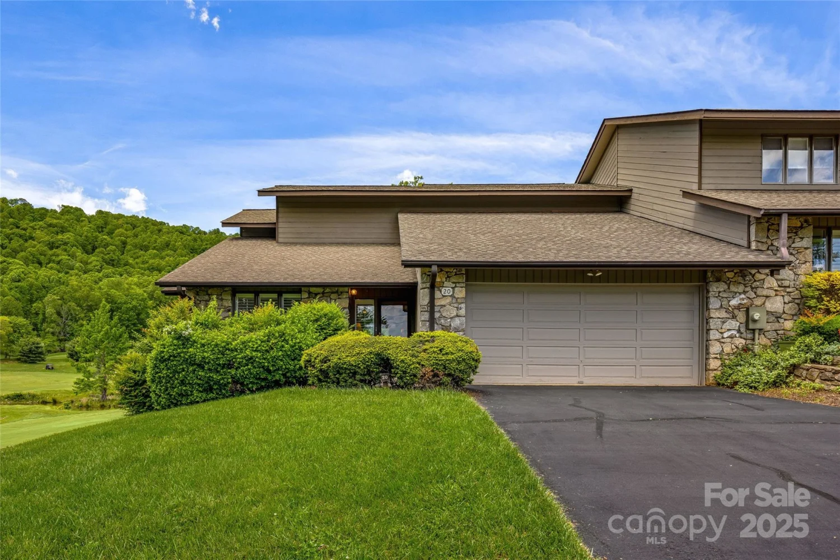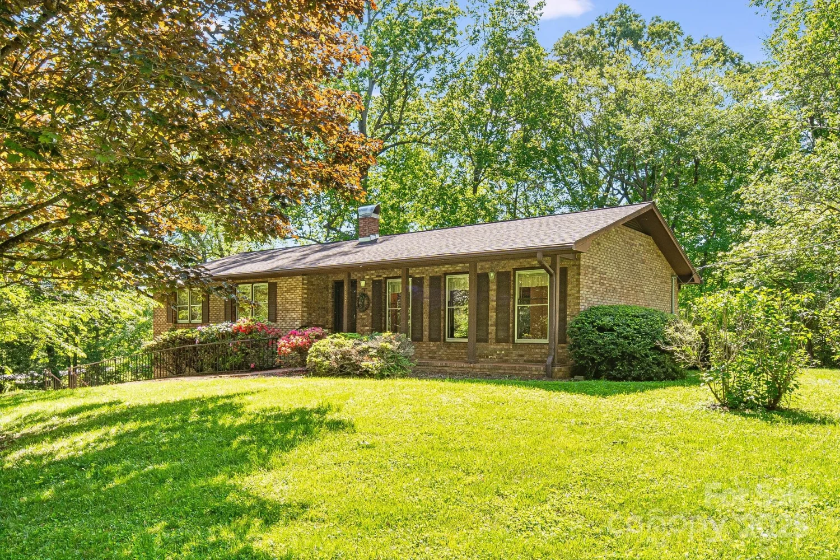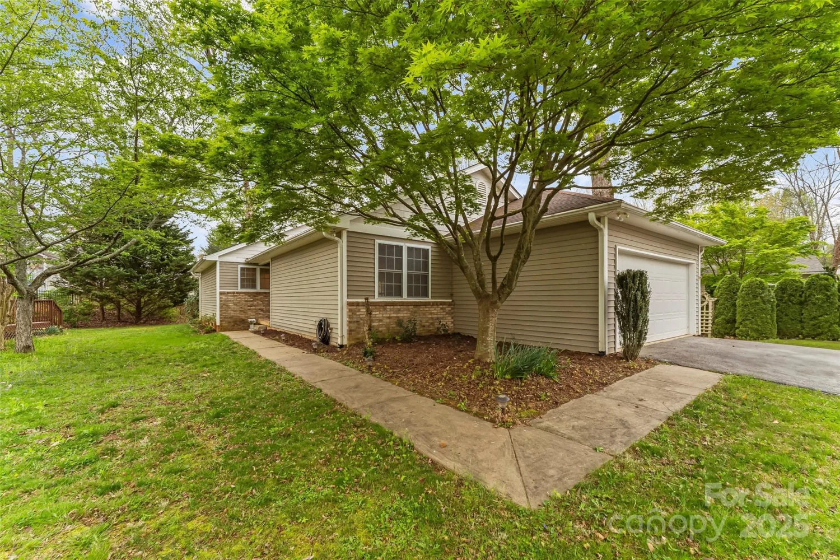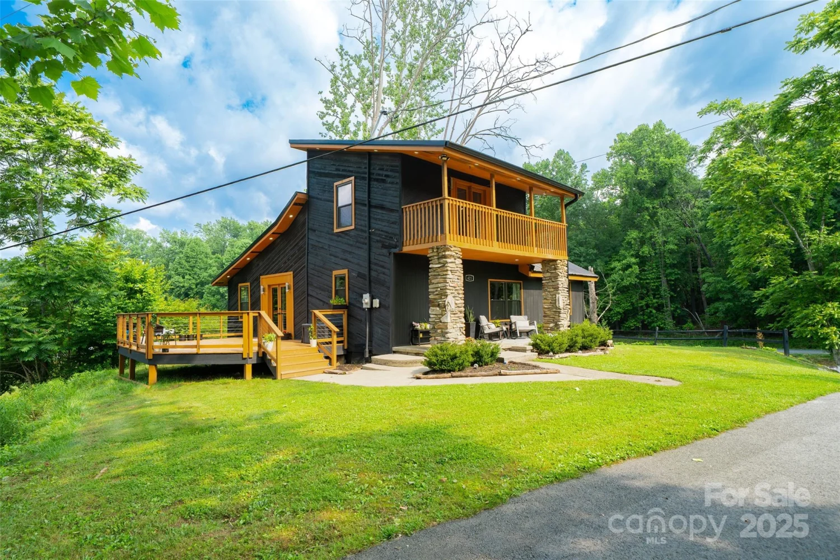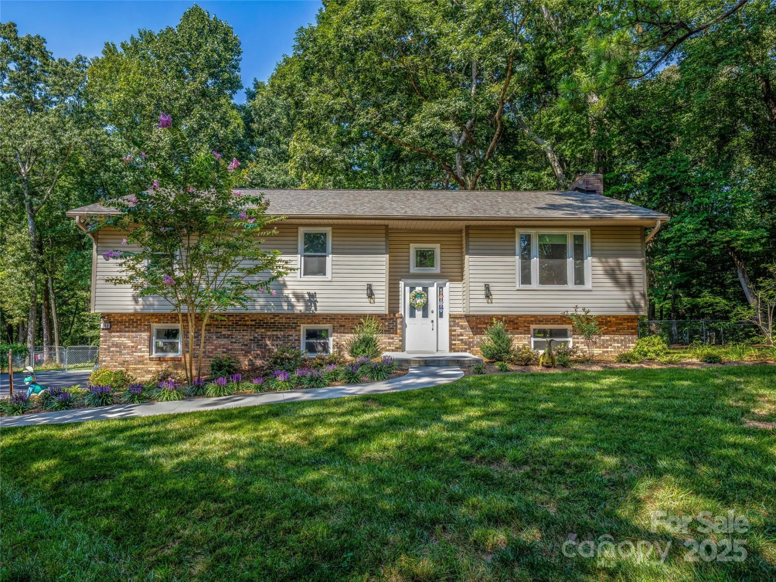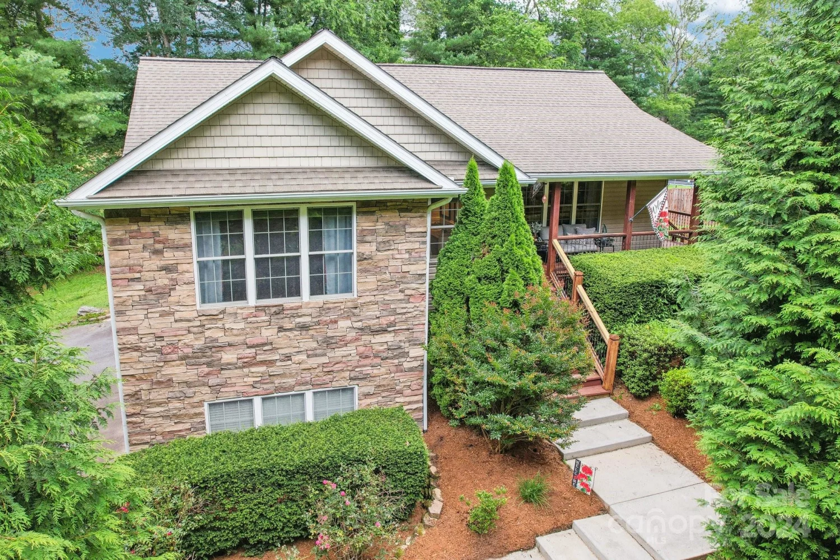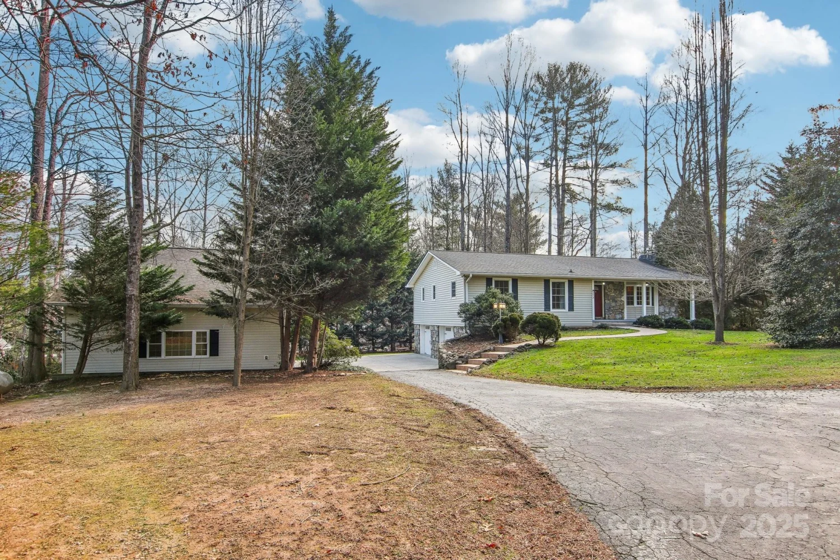98 driftwood lane 7Mills River, NC 28759
98 driftwood lane 7Mills River, NC 28759
Description
Welcome to this wonderful ranch home featuring beautiful hardwood floors, a cozy rock fireplace, and an inviting open floor plan—perfect for comfortable living and entertaining. The home offers a two-car garage and sits on a generous 0.61-acre lot, complete with a serene stream adding natural charm to the backyard. Enjoy outdoor living on the expansive rear deck or unwind on the covered front porch. Conveniently located near the airport, top-rated schools, and a variety of shopping and dining options, this home offers both tranquility and accessibility. There are several hiking, biking and fishing spots nearby, as well. Don’t miss this opportunity to own a well-appointed home in a desirable location! No damage from Hurricane Helene!
Property Details for 98 Driftwood Lane 7
- Subdivision ComplexStone Creek
- Architectural StyleRanch
- Num Of Garage Spaces2
- Parking FeaturesDriveway, Attached Garage, Garage Door Opener, Garage Faces Side
- Property AttachedNo
LISTING UPDATED:
- StatusActive
- MLS #CAR4264205
- Days on Site1
- HOA Fees$300 / year
- MLS TypeResidential
- Year Built1993
- CountryHenderson
Location
Listing Courtesy of NextHome AVL Realty - Angela Harrell-O'Brien
LISTING UPDATED:
- StatusActive
- MLS #CAR4264205
- Days on Site1
- HOA Fees$300 / year
- MLS TypeResidential
- Year Built1993
- CountryHenderson
Building Information for 98 Driftwood Lane 7
- StoriesOne
- Year Built1993
- Lot Size0.0000 Acres
Payment Calculator
Term
Interest
Home Price
Down Payment
The Payment Calculator is for illustrative purposes only. Read More
Property Information for 98 Driftwood Lane 7
Summary
Location and General Information
- Directions: From Asheville - take 191 South, pass High Vista Country Club, take right on McDowell, then right on Driftwood. House will be on the right.
- View: Long Range
- Coordinates: 35.420527,-82.581145
School Information
- Elementary School: Unspecified
- Middle School: Unspecified
- High School: Unspecified
Taxes and HOA Information
- Parcel Number: 9939254
- Tax Legal Description: STONE CREEK S/D LO07
Virtual Tour
Parking
- Open Parking: No
Interior and Exterior Features
Interior Features
- Cooling: Heat Pump
- Heating: Heat Pump
- Appliances: Dishwasher, Disposal, Electric Oven, Electric Range, Exhaust Fan, Refrigerator
- Fireplace Features: Living Room
- Flooring: Carpet, Tile, Wood
- Interior Features: Attic Stairs Pulldown, Breakfast Bar, Garden Tub, Open Floorplan, Walk-In Closet(s)
- Levels/Stories: One
- Foundation: Crawl Space
- Bathrooms Total Integer: 2
Exterior Features
- Construction Materials: Vinyl
- Patio And Porch Features: Covered, Deck, Glass Enclosed
- Pool Features: None
- Road Surface Type: Concrete, Paved
- Roof Type: Composition
- Laundry Features: Laundry Room, Main Level
- Pool Private: No
Property
Utilities
- Sewer: Private Sewer
- Water Source: Shared Well
Property and Assessments
- Home Warranty: No
Green Features
Lot Information
- Above Grade Finished Area: 1620
- Lot Features: Level, Creek/Stream, Wooded
Multi Family
- # Of Units In Community: 7
Rental
Rent Information
- Land Lease: No
Public Records for 98 Driftwood Lane 7
Home Facts
- Beds3
- Baths2
- Above Grade Finished1,620 SqFt
- StoriesOne
- Lot Size0.0000 Acres
- StyleSingle Family Residence
- Year Built1993
- APN9939254
- CountyHenderson


