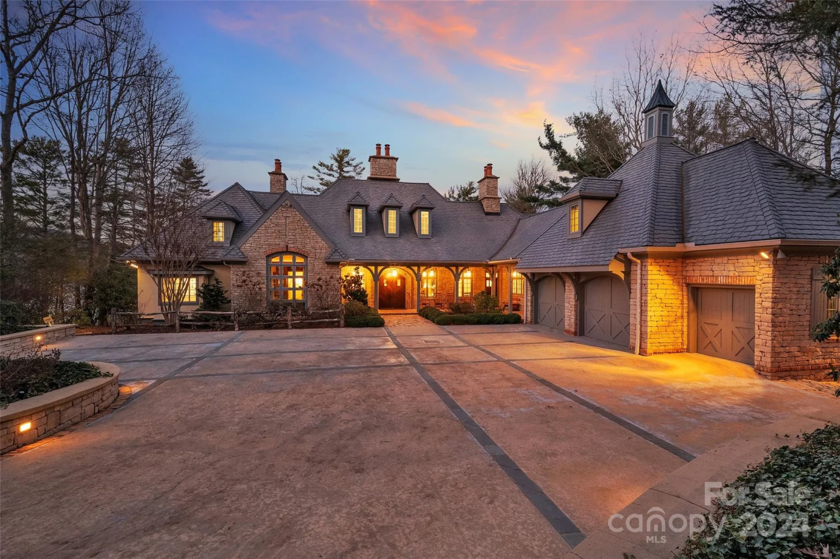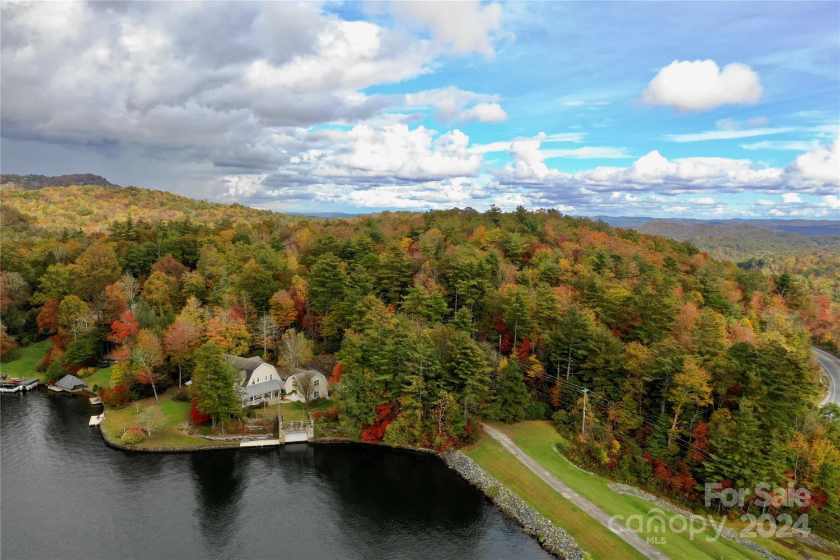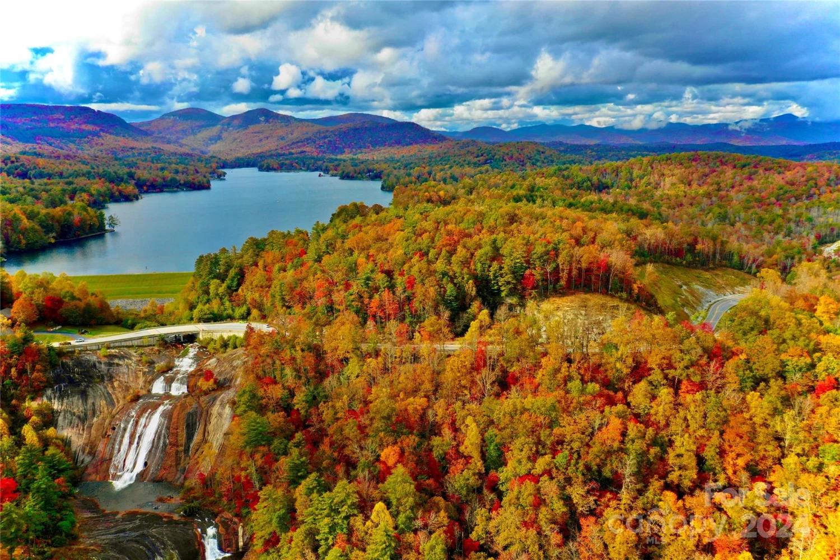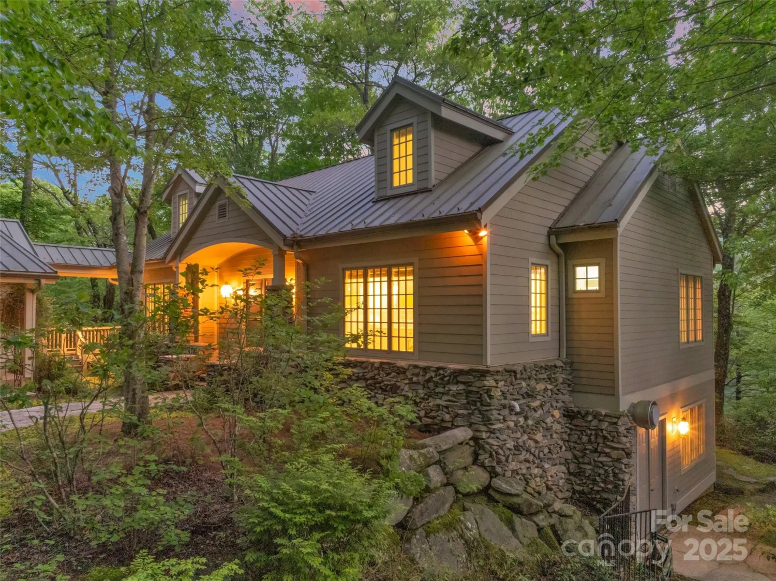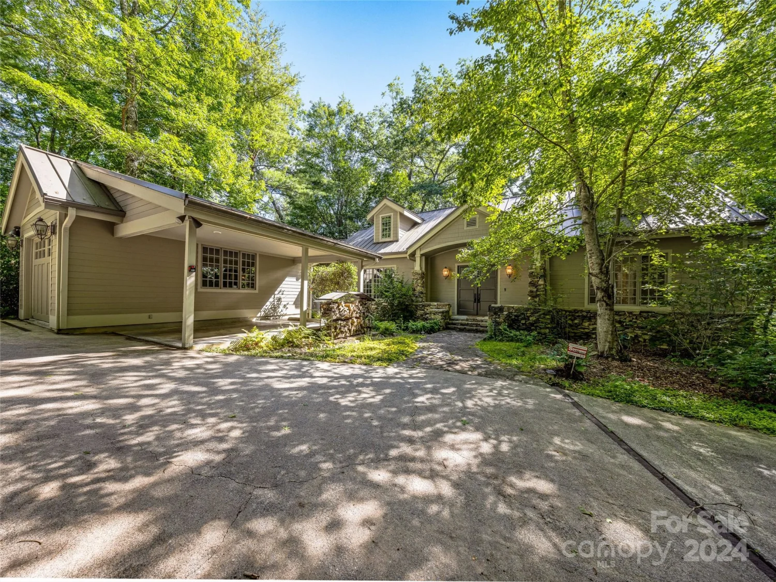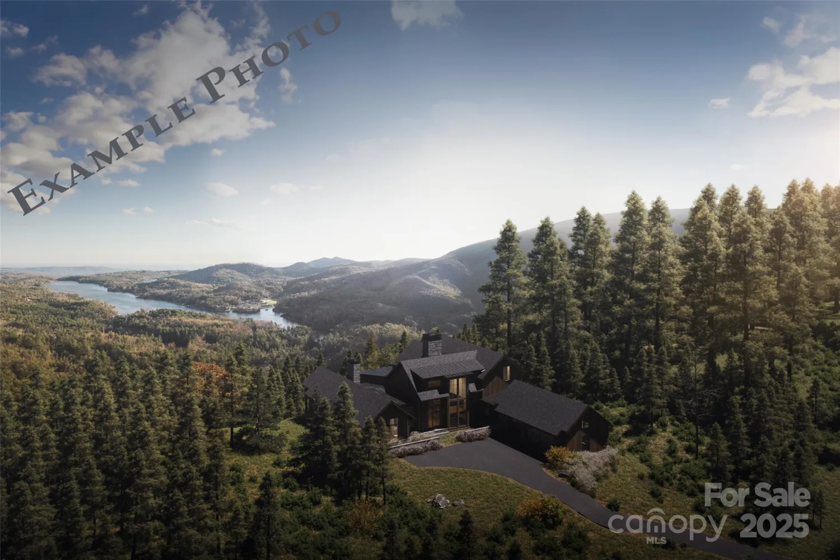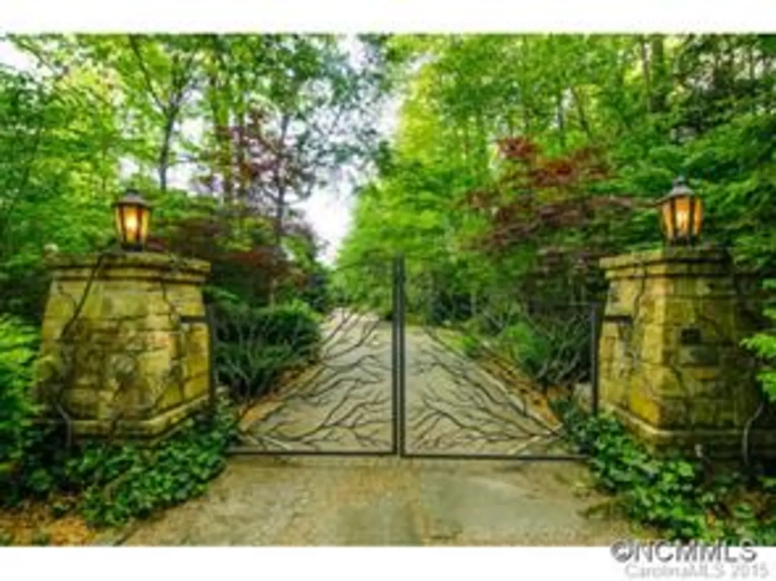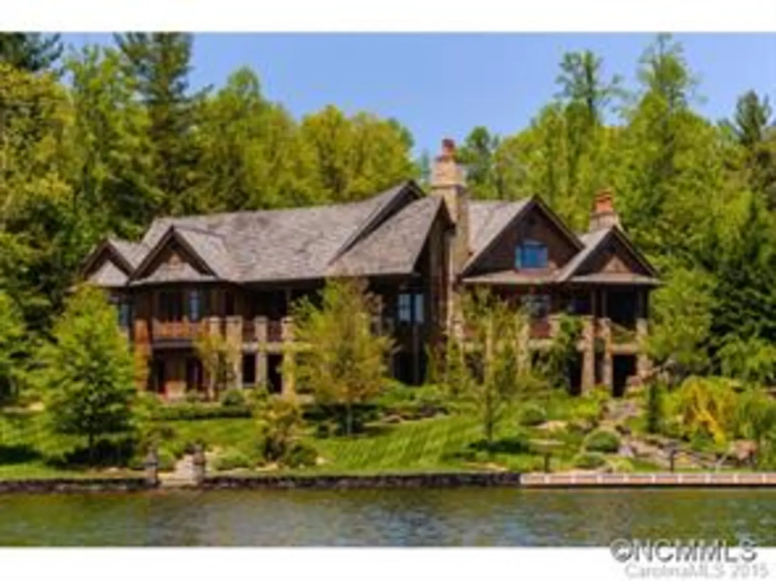41 chimney pointLake Toxaway, NC 28747
41 chimney pointLake Toxaway, NC 28747
Description
The Mountain Laurel, located at 41 Chimney Point is a premier lakefront estate that epitomizes privacy, exclusive and refined craftsmanship crafted by esteemed builder John Lupoli, the home showcases old world elegance sitting on over 1.3 acres with over 300 feet of Shoreline. The home has too many features to list, but among them include plaster walls, multiple stone fireplaces, an elevator to all floors and expansive outdoor living spaces. The gourmet kitchen is equipped with custom cabinetry, a Lacanche Cote D’Or oven, brass apron and prep sinks and two walk-in pantries. In addition, a covered breezeway connects a double carport, one car garage with a game room, theater, full bath and kitchenette above. This estate offers a serene retreat with breathtaking lake and mountain views, providing an unparalleled living experience in Western North Carolina.
Property Details for 41 Chimney Point
- Subdivision ComplexLake Toxaway Estates
- Num Of Garage Spaces1
- Parking FeaturesAttached Carport, Driveway, Attached Garage
- Property AttachedNo
- Waterfront FeaturesBoat House, Boat Ramp – Community, Paddlesport Launch Site, Dock
LISTING UPDATED:
- StatusActive
- MLS #CAR4264296
- Days on Site1
- HOA Fees$2,496 / year
- MLS TypeResidential
- Year Built2005
- CountryTransylvania
LISTING UPDATED:
- StatusActive
- MLS #CAR4264296
- Days on Site1
- HOA Fees$2,496 / year
- MLS TypeResidential
- Year Built2005
- CountryTransylvania
Building Information for 41 Chimney Point
- StoriesTwo
- Year Built2005
- Lot Size0.0000 Acres
Payment Calculator
Term
Interest
Home Price
Down Payment
The Payment Calculator is for illustrative purposes only. Read More
Property Information for 41 Chimney Point
Summary
Location and General Information
- Directions: From Hwy 64, turn right onto Blue Ridge Road. Follow to left on Cold Mountain Rd. Follow to left on Chimney Point. Home is marked "Mountain Laurel" with electric gate.
- View: Long Range, Mountain(s), Water
- Coordinates: 35.137765,-82.940584
School Information
- Elementary School: Unspecified
- Middle School: Unspecified
- High School: Unspecified
Taxes and HOA Information
- Parcel Number: 8522-28-2368-000
- Tax Legal Description: B E L53/54/54A CHIMNEY PT
Virtual Tour
Parking
- Open Parking: No
Interior and Exterior Features
Interior Features
- Cooling: Central Air, Dual, Ductless, Heat Pump
- Heating: Floor Furnace, Heat Pump, Propane
- Appliances: Bar Fridge, Dishwasher, Disposal, Double Oven, Gas Oven, Gas Range, Refrigerator, Washer/Dryer, Wine Refrigerator
- Basement: Exterior Entry, Finished, Full, Interior Entry, Walk-Out Access, Walk-Up Access
- Fireplace Features: Den, Family Room, Gas Log, Great Room, Outside, Propane, Wood Burning
- Flooring: Stone, Tile, Wood
- Interior Features: Breakfast Bar, Built-in Features, Elevator, Entrance Foyer, Garden Tub, Kitchen Island, Open Floorplan, Pantry, Walk-In Closet(s), Walk-In Pantry, Wet Bar
- Levels/Stories: Two
- Other Equipment: Fuel Tank(s), Generator, Surround Sound
- Foundation: Basement, Slab
- Total Half Baths: 3
- Bathrooms Total Integer: 10
Exterior Features
- Construction Materials: Stone, Wood
- Patio And Porch Features: Covered, Deck, Enclosed, Front Porch, Rear Porch, Screened, Side Porch
- Pool Features: None
- Road Surface Type: Cobblestone, Paved
- Roof Type: Wood
- Security Features: Security System
- Laundry Features: In Basement, Mud Room, Utility Room, Laundry Room, Lower Level, Main Level, Multiple Locations, Upper Level
- Pool Private: No
Property
Utilities
- Sewer: Septic Installed
- Water Source: Well
Property and Assessments
- Home Warranty: No
Green Features
Lot Information
- Above Grade Finished Area: 7785
- Lot Features: Views, Waterfront
- Waterfront Footage: Boat House, Boat Ramp – Community, Paddlesport Launch Site, Dock
Rental
Rent Information
- Land Lease: No
Public Records for 41 Chimney Point
Home Facts
- Beds5
- Baths7
- Above Grade Finished7,785 SqFt
- Below Grade Finished3,488 SqFt
- StoriesTwo
- Lot Size0.0000 Acres
- StyleSingle Family Residence
- Year Built2005
- APN8522-28-2368-000
- CountyTransylvania


