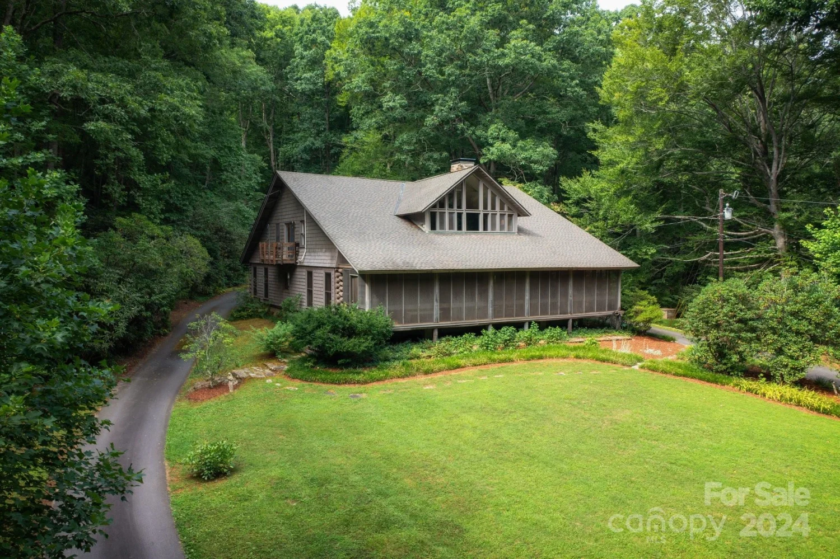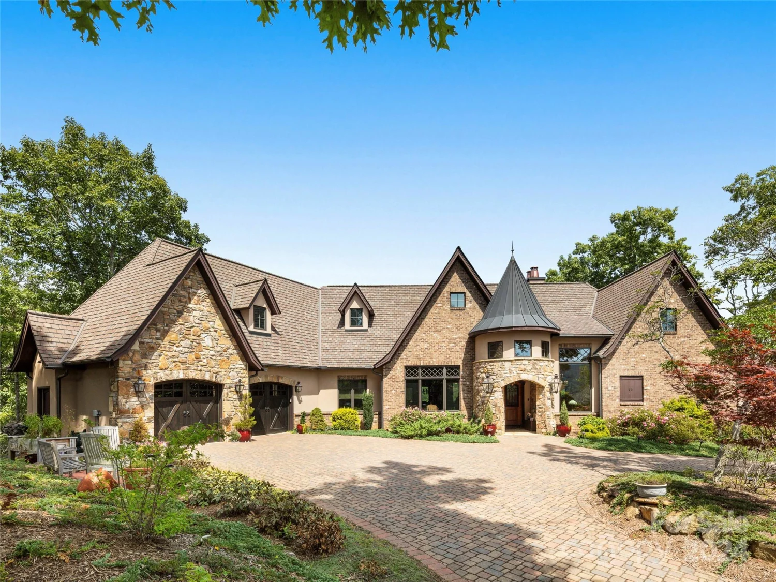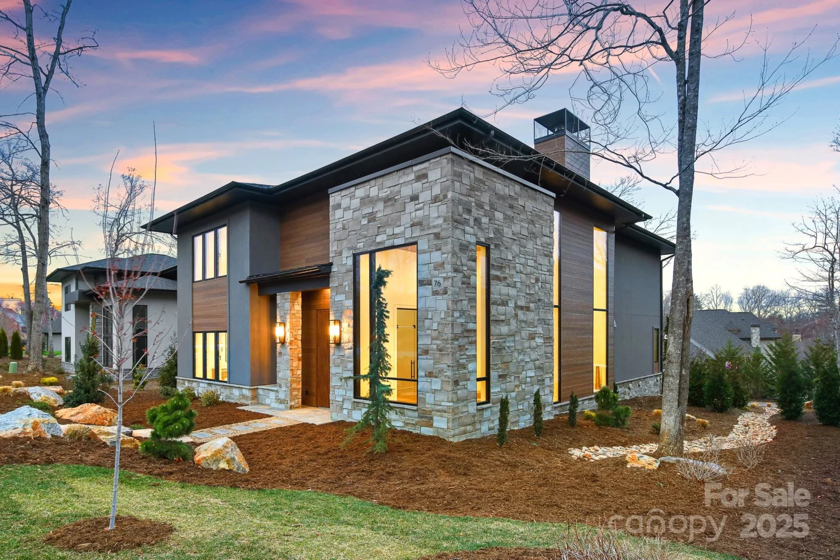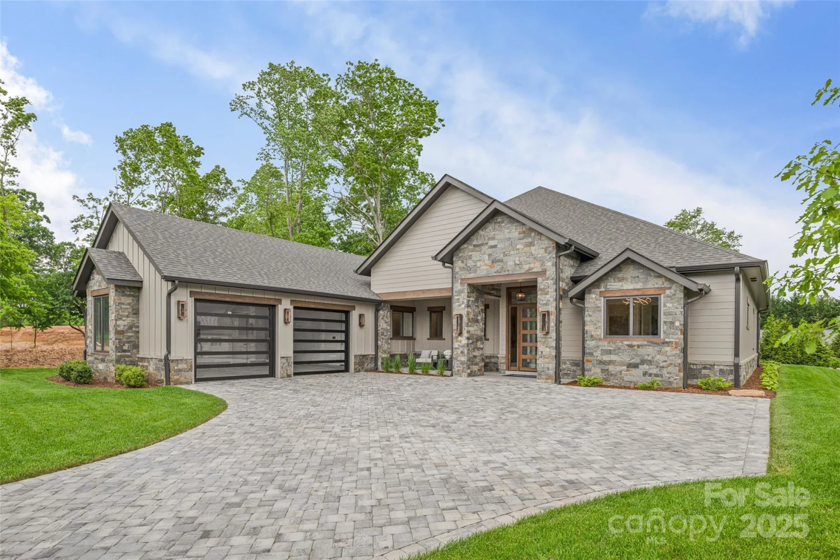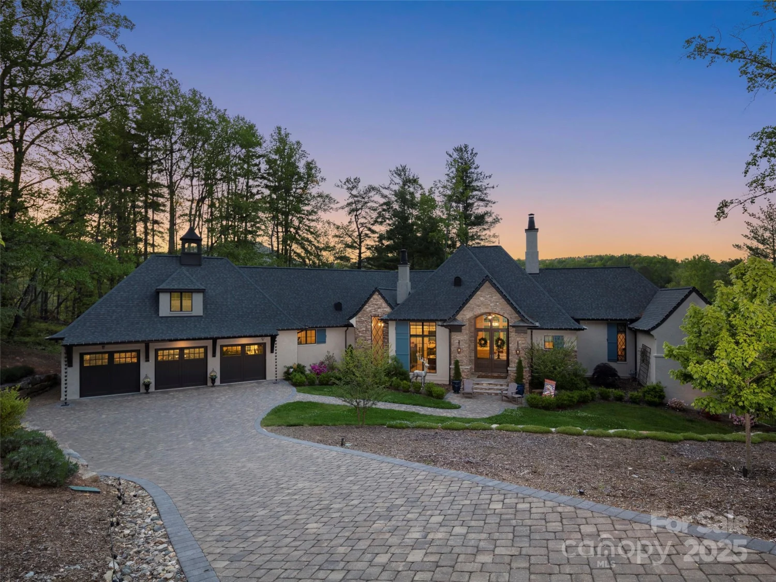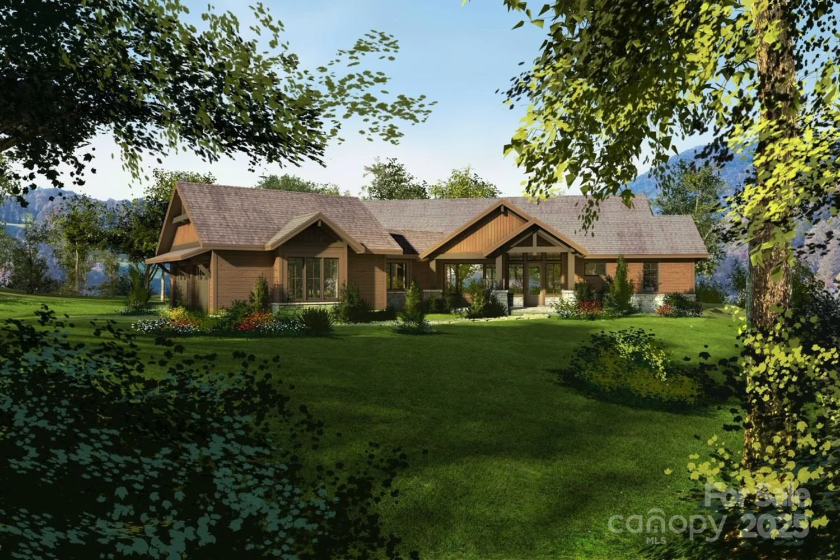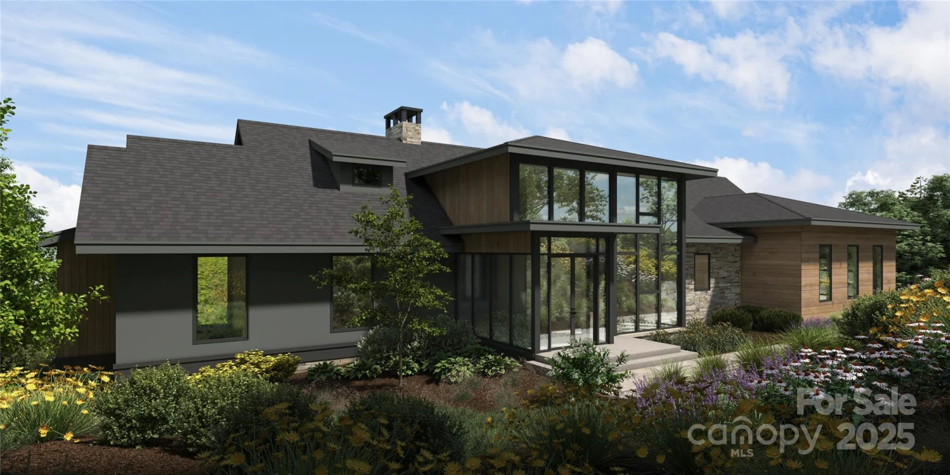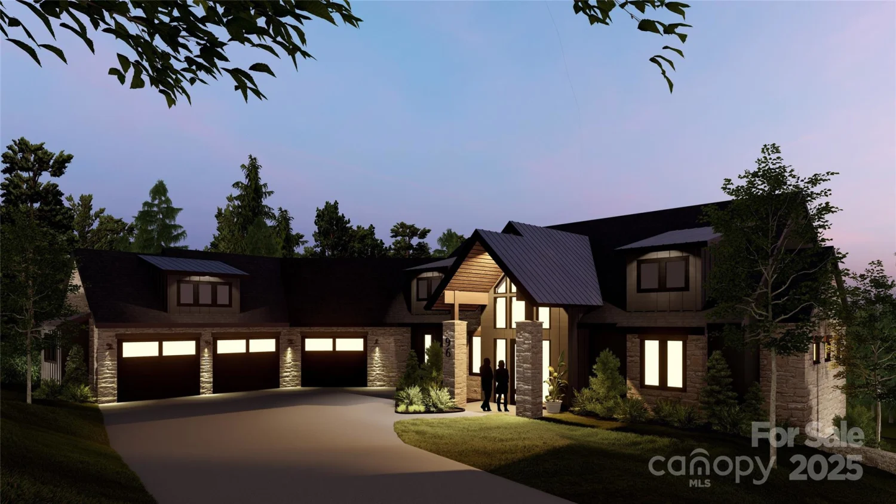24 deep creek trailArden, NC 28704
24 deep creek trailArden, NC 28704
Description
A circular driveway welcomes you to this updated mountain retreat. Inviting design and serene finishes, such as white oak floors, modern lighting and a light palette set an elegant tone. Abundant windows allow natural light throughout the house all day long. The newly updated kitchen is highlighted by a La Cornue induction range and hood, Sub-Zero refrigeration, large quartz island, coffee station, wet bar and oversized pantry. Enjoy total privacy surrounded by mature landscaping, while relaxing on the screen porch or rear deck. The terrace level features an entertainment kitchen with Sub-Zero wine storage and an expansive family room that opens to a patio and stone firepit. Gardeners will enjoy the cedar-paneled potting shed with French doors that open to a convenient cutting garden. This home has exceptional character, is easy to live in and share with family and friends.
Property Details for 24 Deep Creek Trail
- Subdivision ComplexThe Cliffs At Walnut Cove
- Num Of Garage Spaces2
- Parking FeaturesAttached Garage
- Property AttachedNo
LISTING UPDATED:
- StatusActive
- MLS #CAR4264318
- Days on Site6
- HOA Fees$3,315 / year
- MLS TypeResidential
- Year Built2011
- CountryBuncombe
LISTING UPDATED:
- StatusActive
- MLS #CAR4264318
- Days on Site6
- HOA Fees$3,315 / year
- MLS TypeResidential
- Year Built2011
- CountryBuncombe
Building Information for 24 Deep Creek Trail
- Stories1 Story/F.R.O.G.
- Year Built2011
- Lot Size0.0000 Acres
Payment Calculator
Term
Interest
Home Price
Down Payment
The Payment Calculator is for illustrative purposes only. Read More
Property Information for 24 Deep Creek Trail
Summary
Location and General Information
- Community Features: Clubhouse, Fitness Center, Gated, Golf, Hot Tub, Indoor Pool, Outdoor Pool, Pond, Putting Green, Tennis Court(s), Walking Trails
- Directions: Navigate to 3 Cliffs Ridge Parkway to get a pass from the guardhouse.
- Coordinates: 35.449185,-82.590097
School Information
- Elementary School: Avery's Creek/Koontz
- Middle School: Valley Springs
- High School: T.C. Roberson
Taxes and HOA Information
- Parcel Number: 9633-17-0721-00000
- Tax Legal Description: DEED DATE: 10/14/2005 DEED: 4121-0791 SUBDIV: THE CLIFFS AT WALNUT COVE BLOCK: LOT: 38 SECTION: PH PLAT: 0098-0053
Virtual Tour
Parking
- Open Parking: No
Interior and Exterior Features
Interior Features
- Cooling: Zoned
- Heating: Zoned
- Appliances: Bar Fridge, Dishwasher, Disposal, Double Oven, Exhaust Hood, Gas Water Heater, Induction Cooktop, Microwave, Refrigerator, Tankless Water Heater, Washer/Dryer, Wine Refrigerator
- Basement: Finished
- Fireplace Features: Family Room, Fire Pit, Gas Log, Great Room, Porch
- Interior Features: Breakfast Bar, Entrance Foyer, Kitchen Island, Open Floorplan, Pantry, Split Bedroom, Walk-In Closet(s), Walk-In Pantry, Wet Bar
- Levels/Stories: 1 Story/F.R.O.G.
- Other Equipment: Generator
- Foundation: Basement
- Total Half Baths: 1
- Bathrooms Total Integer: 5
Exterior Features
- Construction Materials: Stone, Wood
- Patio And Porch Features: Covered, Rear Porch, Screened
- Pool Features: None
- Road Surface Type: Brick, Paved
- Security Features: Security System
- Laundry Features: In Basement, Laundry Room, Main Level
- Pool Private: No
Property
Utilities
- Sewer: Septic Installed
- Water Source: City
Property and Assessments
- Home Warranty: No
Green Features
Lot Information
- Above Grade Finished Area: 2391
- Lot Features: Private, Wooded
Rental
Rent Information
- Land Lease: No
Public Records for 24 Deep Creek Trail
Home Facts
- Beds4
- Baths4
- Above Grade Finished2,391 SqFt
- Below Grade Finished2,172 SqFt
- Stories1 Story/F.R.O.G.
- Lot Size0.0000 Acres
- StyleSingle Family Residence
- Year Built2011
- APN9633-17-0721-00000
- CountyBuncombe
- ZoningR-1


