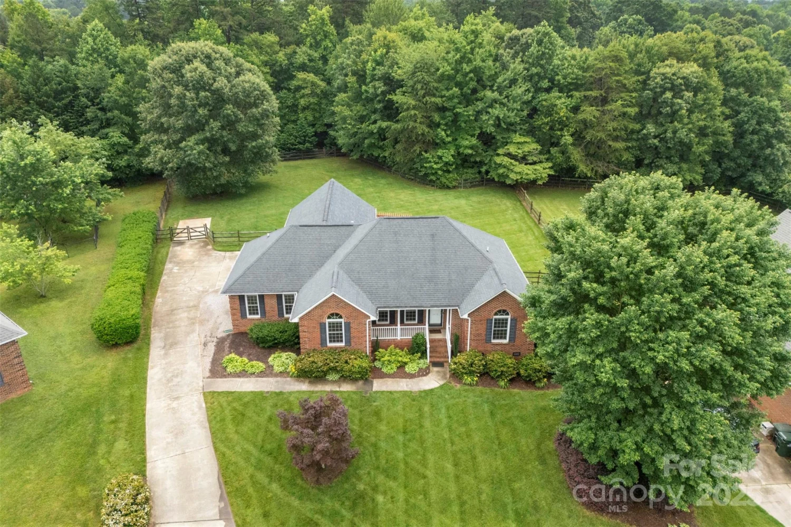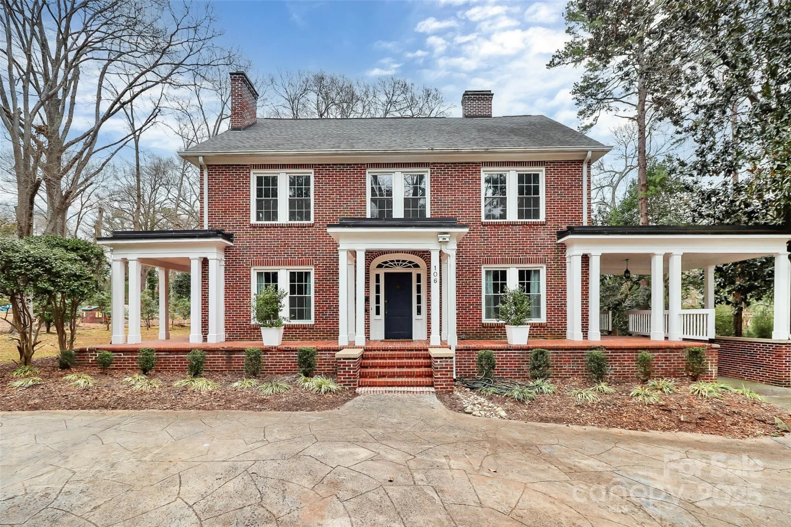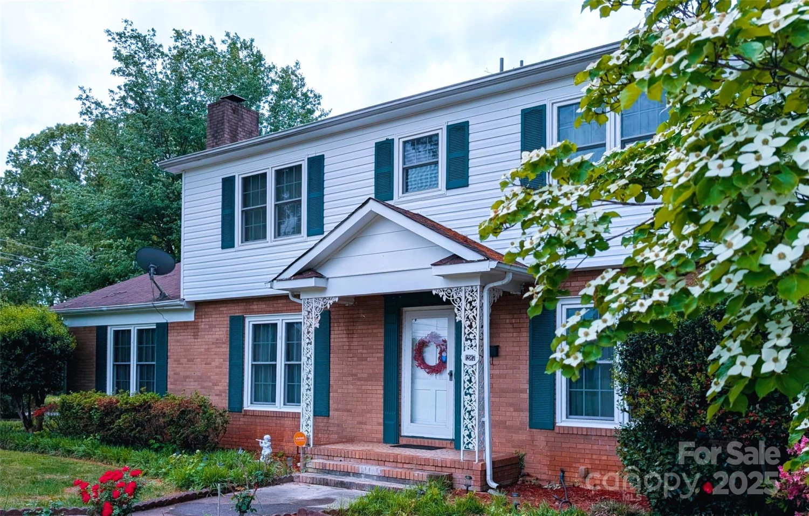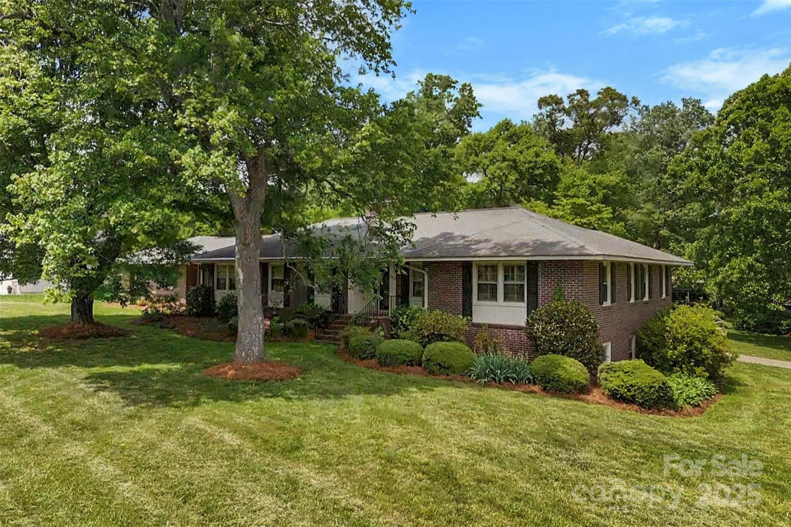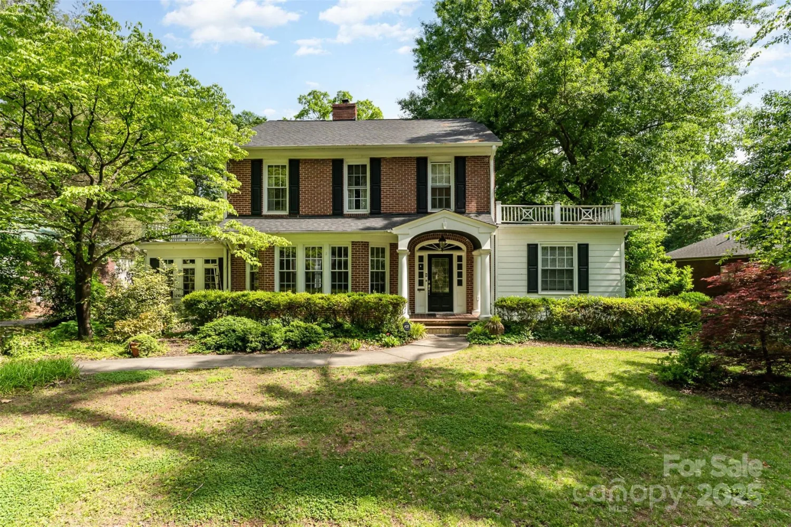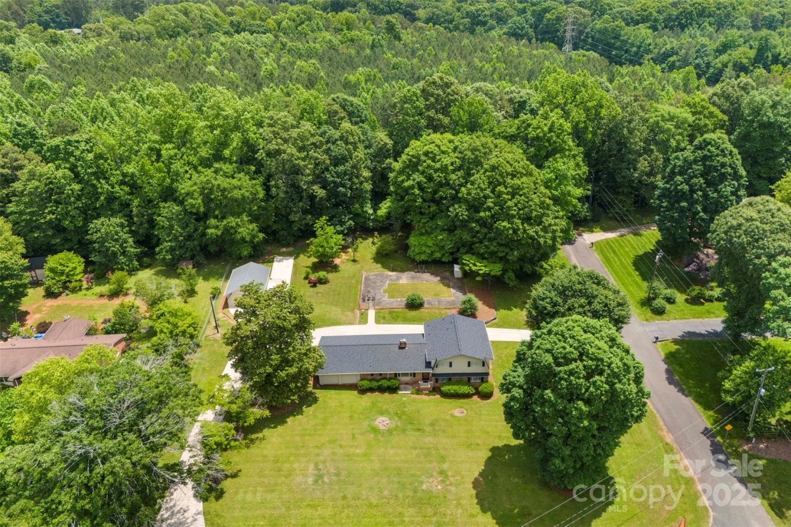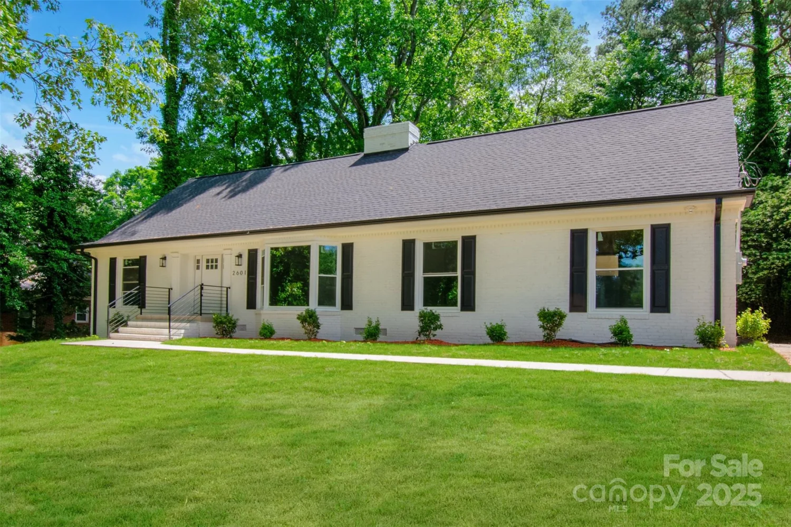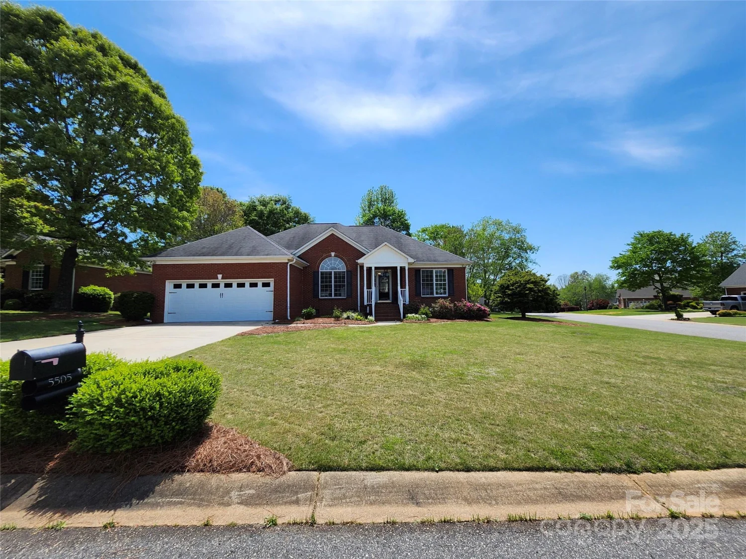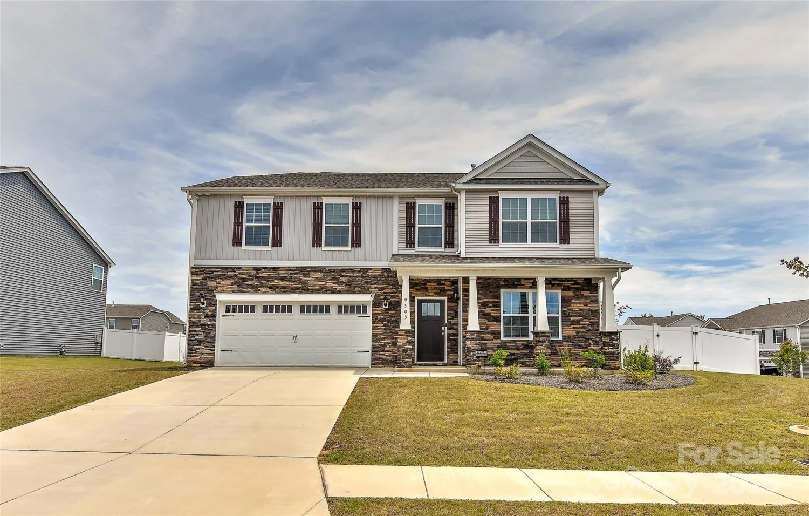3416 yarmouth laneGastonia, NC 28056
3416 yarmouth laneGastonia, NC 28056
Description
Absolutely stunning all-brick home with 6 bedrooms and 4.5 baths, nestled in the highly sought-after Kinmere Farms community! This spacious beauty features a luxury walk-out basement apartment with soaring ceilings, tons of natural light, a full kitchen, private laundry, and a state-of-the-art movie theater, perfect for an in-law suite or income-producing unit and living or hosting in style. The open-concept main level boasts a chef’s kitchen with granite countertops, stainless appliances, and a massive island that flows into a warm, inviting living space. Gas line ready for stove. Upstairs, enjoy a generous primary suite with spa-style bath and walk-in closet, plus three additional bedrooms and a flexible loft. Fiber internet and a dedicated office make WFH a breeze. Outdoors, enjoy a private backyard oasis with paved patio, direct entry from the street, and community perks like a pool, clubhouse, and playground. Parking for 6 with 2-car garage & driveway! Just minutes to everything!
Property Details for 3416 Yarmouth Lane
- Subdivision ComplexKinmere
- Architectural StyleTraditional
- Num Of Garage Spaces2
- Parking FeaturesAttached Garage
- Property AttachedNo
LISTING UPDATED:
- StatusComing Soon
- MLS #CAR4264370
- Days on Site0
- HOA Fees$123 / month
- MLS TypeResidential
- Year Built2016
- CountryGaston
LISTING UPDATED:
- StatusComing Soon
- MLS #CAR4264370
- Days on Site0
- HOA Fees$123 / month
- MLS TypeResidential
- Year Built2016
- CountryGaston
Building Information for 3416 Yarmouth Lane
- StoriesTwo
- Year Built2016
- Lot Size0.0000 Acres
Payment Calculator
Term
Interest
Home Price
Down Payment
The Payment Calculator is for illustrative purposes only. Read More
Property Information for 3416 Yarmouth Lane
Summary
Location and General Information
- Community Features: Clubhouse, Outdoor Pool, Playground, Recreation Area
- Coordinates: 35.203149,-81.12523
School Information
- Elementary School: W.A. Bess
- Middle School: Cramerton
- High School: Unspecified
Taxes and HOA Information
- Parcel Number: 223414
- Tax Legal Description: KINMERE VILLAGE L 60 10 125 014 00 000
Virtual Tour
Parking
- Open Parking: No
Interior and Exterior Features
Interior Features
- Cooling: Central Air, Zoned
- Heating: ENERGY STAR Qualified Equipment, Forced Air, Natural Gas, Zoned
- Appliances: Dishwasher, Disposal, Electric Water Heater, Exhaust Fan, Gas Cooktop, Gas Oven, Gas Range, Microwave, Plumbed For Ice Maker
- Basement: Apartment, Exterior Entry, Finished, Interior Entry, Walk-Out Access
- Fireplace Features: Gas Vented, Great Room
- Flooring: Carpet, Hardwood, Tile
- Interior Features: Attic Stairs Pulldown, Breakfast Bar, Cable Prewire, Garden Tub, Open Floorplan, Pantry
- Levels/Stories: Two
- Other Equipment: Network Ready
- Window Features: Insulated Window(s)
- Foundation: Basement, Slab
- Total Half Baths: 1
- Bathrooms Total Integer: 5
Exterior Features
- Construction Materials: Brick Partial, Fiber Cement
- Patio And Porch Features: Deck, Front Porch, Patio
- Pool Features: None
- Road Surface Type: Concrete, Paved
- Roof Type: Composition
- Security Features: Carbon Monoxide Detector(s)
- Laundry Features: Electric Dryer Hookup, Upper Level
- Pool Private: No
Property
Utilities
- Sewer: Public Sewer
- Utilities: Natural Gas
- Water Source: City
Property and Assessments
- Home Warranty: No
Green Features
Lot Information
- Above Grade Finished Area: 3117
Rental
Rent Information
- Land Lease: No
Public Records for 3416 Yarmouth Lane
Home Facts
- Beds6
- Baths4
- Above Grade Finished3,117 SqFt
- Below Grade Finished1,184 SqFt
- StoriesTwo
- Lot Size0.0000 Acres
- StyleSingle Family Residence
- Year Built2016
- APN223414
- CountyGaston
- ZoningRS-12


