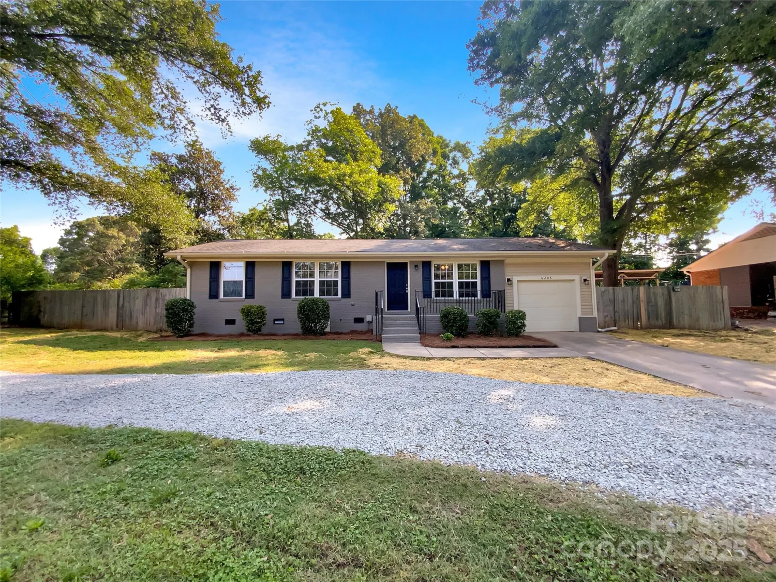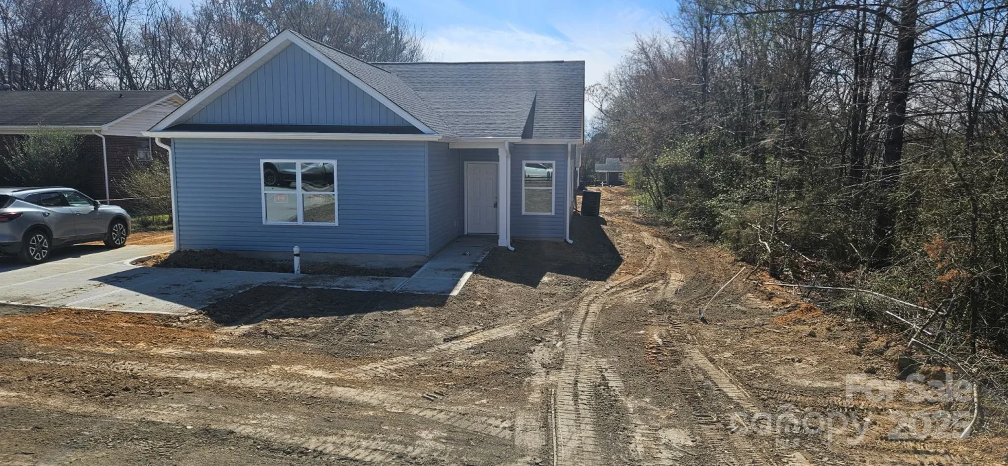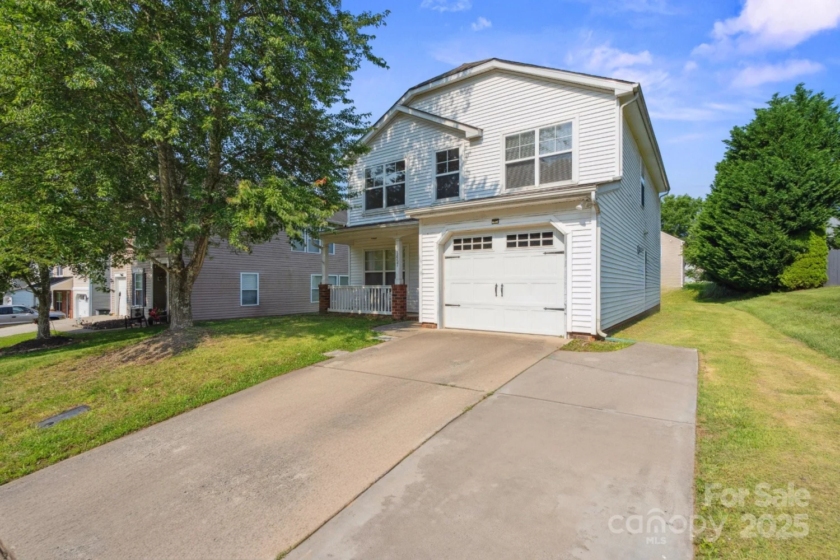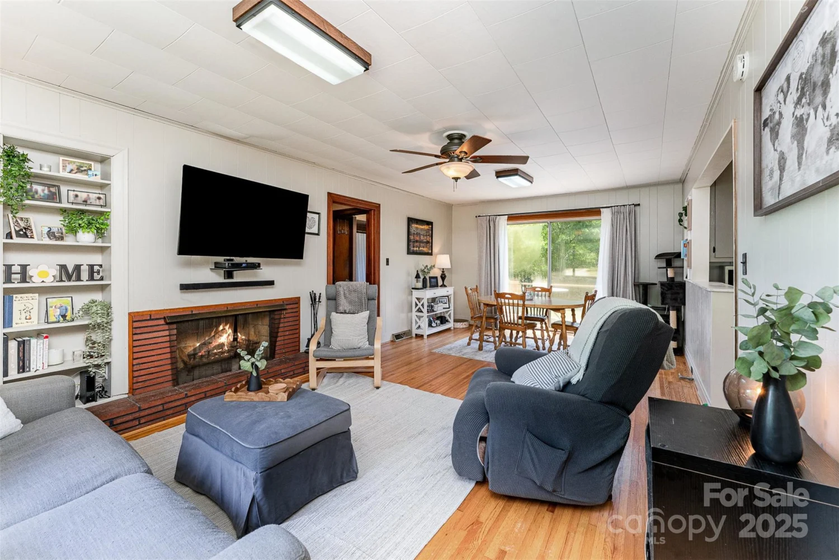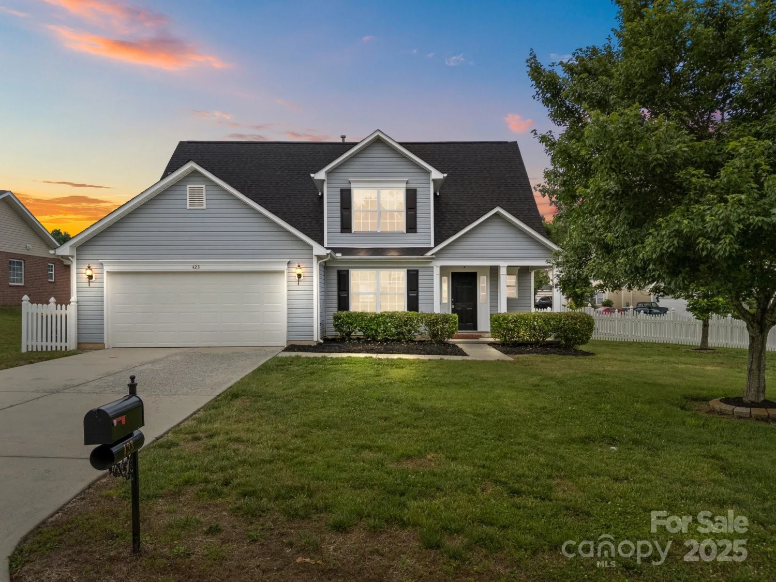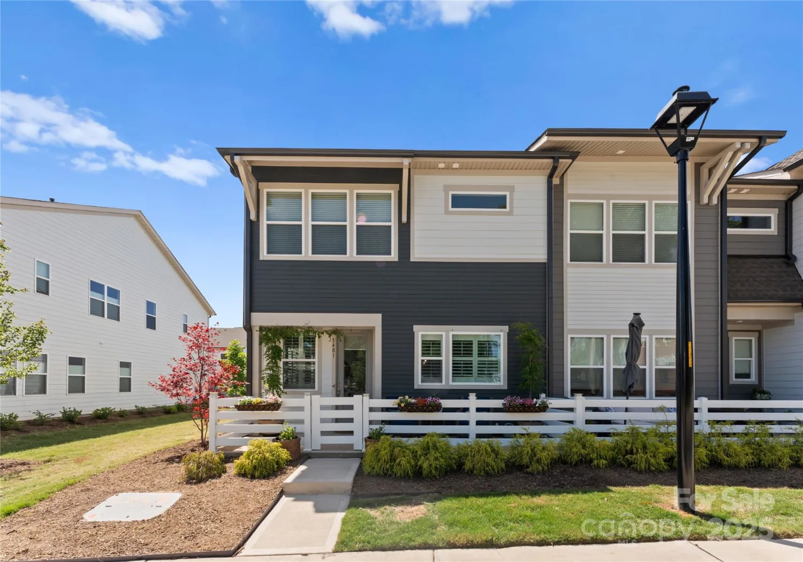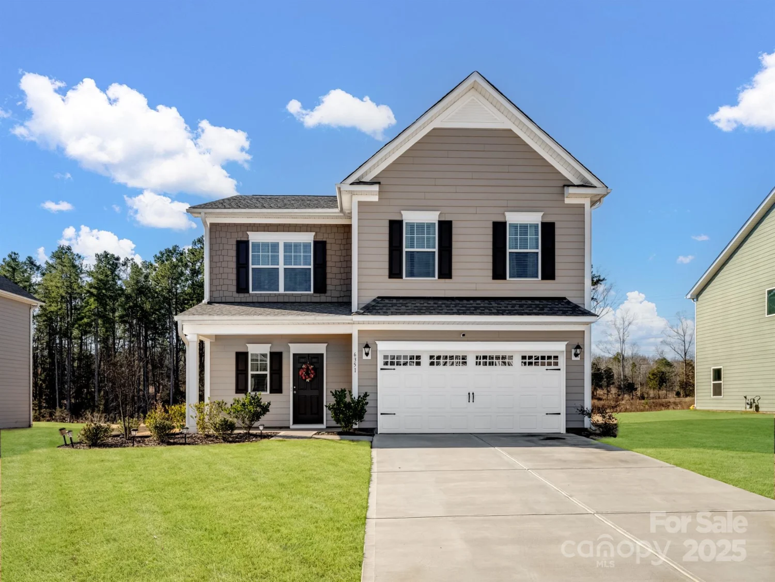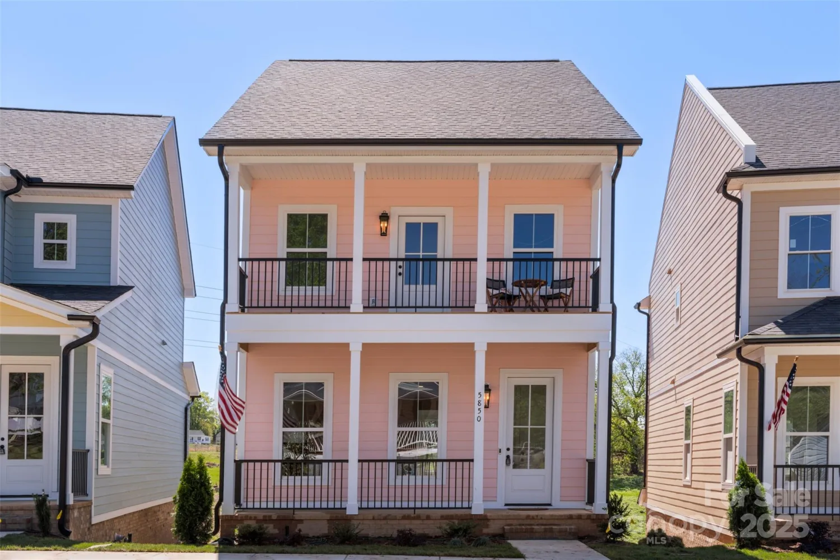303 jean avenueKannapolis, NC 28083
303 jean avenueKannapolis, NC 28083
Description
Timeless Traditional Charm Awaits! Discover this FULL BRICK BASEMENT HOME on a .46 ACRE lot w/ FENCED YARD, offering endless possibilities. Move-in ready with thoughtful updates, the home boasts FRESHLY PAINTED INTERIORS and NEW LVP FLOORS. Step inside to an inviting entryway and a sunlit Living Room featuring a BAY WINDOW and PLANTATION SHUTTERS. The Kitchen shines with White Cabinets, a NEW REFRIGERATOR, DISPOSAL, FAUCET, and DOORS with Built-In Blinds. Adjacent, the cozy Den features a GAS LOG FIREPLACE (new logs 12/2024). Refinished Gleaming HARDWOOD FLOORS grace all bedrooms, including a Primary Suite with a Full Bath that connects to the hallway for versatility. Two additional bedrooms share a convenient Jack-and-Jill bathroom. The FINISHED BASEMENT offers a Great Room, a 2ND KITCHEN, and an EXTERIOR DOOR, ideal for entertaining. Two Storage Buildings, a 2-Car Carport with Storage. Close and convenient to everything. Fresh, clean, and ready for you—welcome home!
Property Details for 303 Jean Avenue
- Subdivision ComplexNONE
- Architectural StyleTraditional
- ExteriorStorage
- Parking FeaturesAttached Carport
- Property AttachedNo
LISTING UPDATED:
- StatusActive
- MLS #CAR4264386
- Days on Site0
- MLS TypeResidential
- Year Built1970
- CountryCabarrus
Location
Listing Courtesy of Lantern Realty & Development, LLC - Pam Lambert
LISTING UPDATED:
- StatusActive
- MLS #CAR4264386
- Days on Site0
- MLS TypeResidential
- Year Built1970
- CountryCabarrus
Building Information for 303 Jean Avenue
- StoriesOne
- Year Built1970
- Lot Size0.0000 Acres
Payment Calculator
Term
Interest
Home Price
Down Payment
The Payment Calculator is for illustrative purposes only. Read More
Property Information for 303 Jean Avenue
Summary
Location and General Information
- Coordinates: 35.49868522,-80.60198064
School Information
- Elementary School: Unspecified
- Middle School: Kannapolis
- High School: A.L. Brown
Taxes and HOA Information
- Parcel Number: 5624-30-2217-0000
- Tax Legal Description: WEST SIDE JEAN AVE 1.00LT
Virtual Tour
Parking
- Open Parking: No
Interior and Exterior Features
Interior Features
- Cooling: Central Air
- Heating: Central, Forced Air, Natural Gas
- Appliances: Dishwasher, Disposal, Dryer, Electric Cooktop, Microwave, Refrigerator, Wall Oven, Washer, Washer/Dryer
- Basement: Daylight, Exterior Entry, Finished, Interior Entry, Storage Space, Walk-Up Access
- Fireplace Features: Den, Gas Log, Gas Vented
- Flooring: Carpet, Tile, Vinyl, Wood
- Interior Features: Breakfast Bar, Cable Prewire, Entrance Foyer, Storage
- Levels/Stories: One
- Window Features: Insulated Window(s)
- Foundation: Basement
- Bathrooms Total Integer: 2
Exterior Features
- Construction Materials: Brick Full, Cedar Shake
- Fencing: Back Yard, Chain Link
- Pool Features: None
- Road Surface Type: Concrete, Paved
- Roof Type: Shingle
- Security Features: Smoke Detector(s)
- Laundry Features: Electric Dryer Hookup, Laundry Room, Main Level, Washer Hookup
- Pool Private: No
- Other Structures: Outbuilding, Shed(s)
Property
Utilities
- Sewer: Public Sewer
- Utilities: Cable Connected, Electricity Connected, Natural Gas
- Water Source: City
Property and Assessments
- Home Warranty: No
Green Features
Lot Information
- Above Grade Finished Area: 1859
- Lot Features: Infill Lot, Level
Rental
Rent Information
- Land Lease: No
Public Records for 303 Jean Avenue
Home Facts
- Beds3
- Baths2
- Above Grade Finished1,859 SqFt
- Below Grade Finished88 SqFt
- StoriesOne
- Lot Size0.0000 Acres
- StyleSingle Family Residence
- Year Built1970
- APN5624-30-2217-0000
- CountyCabarrus


