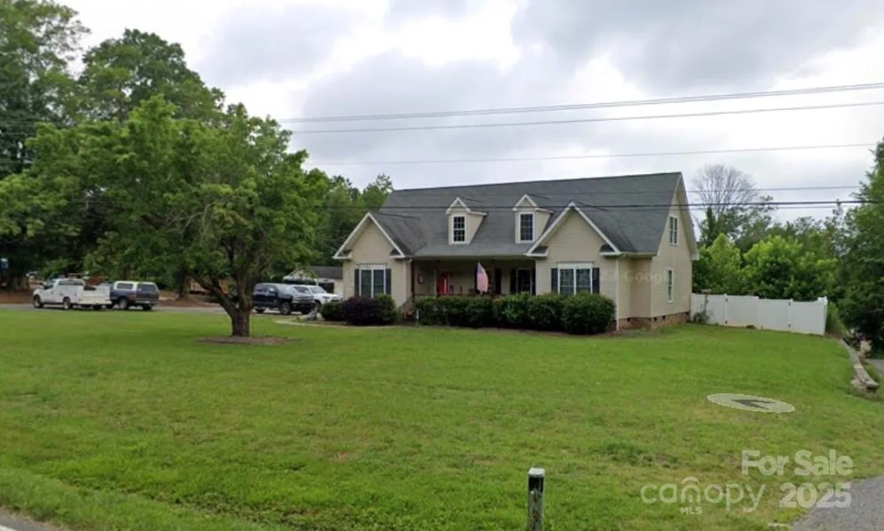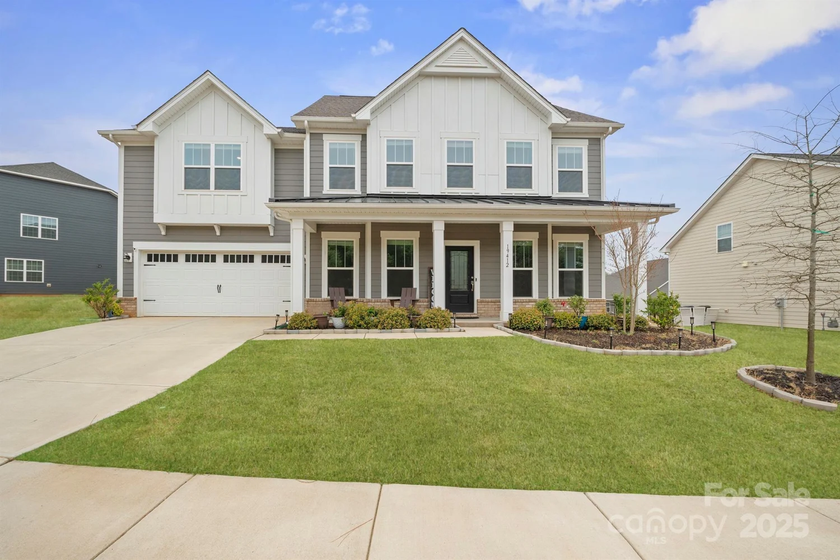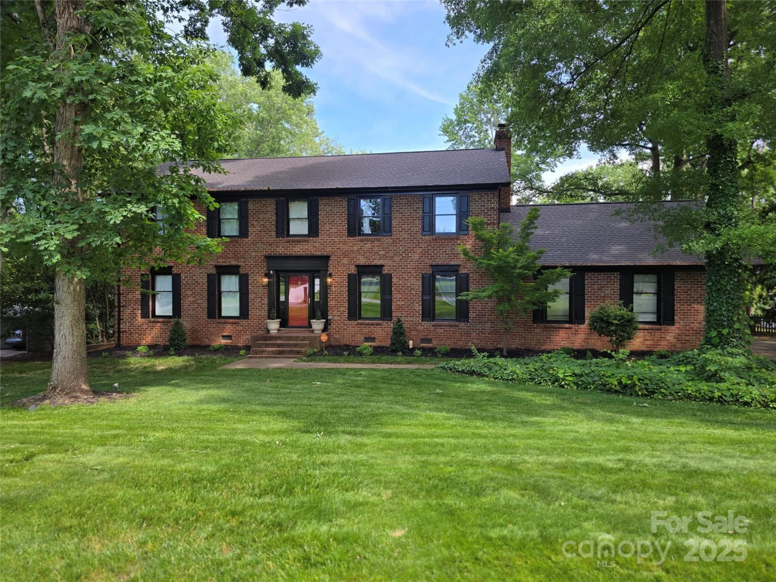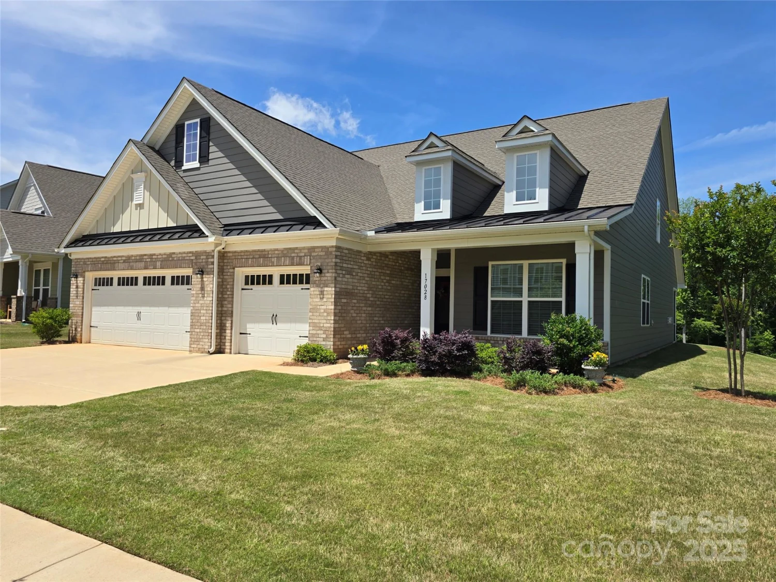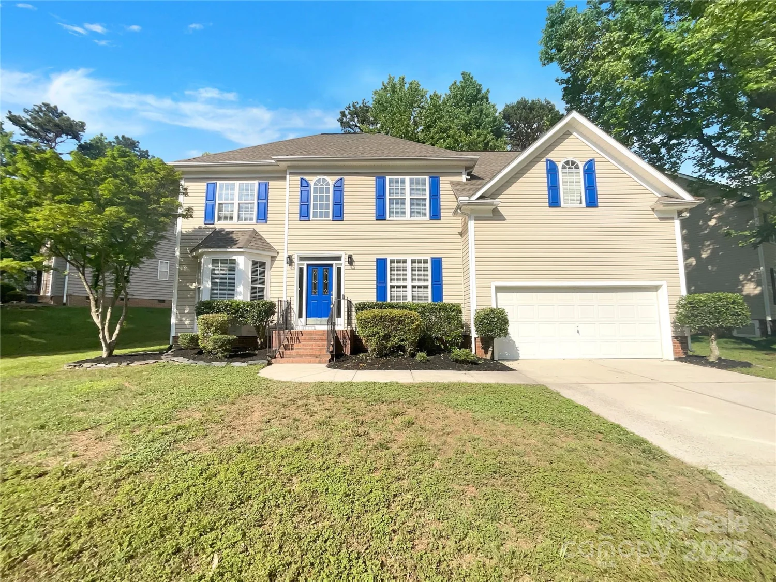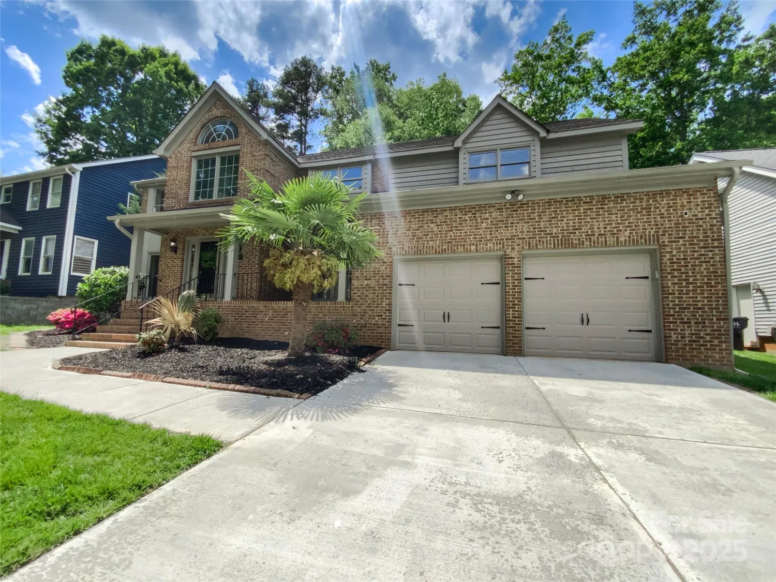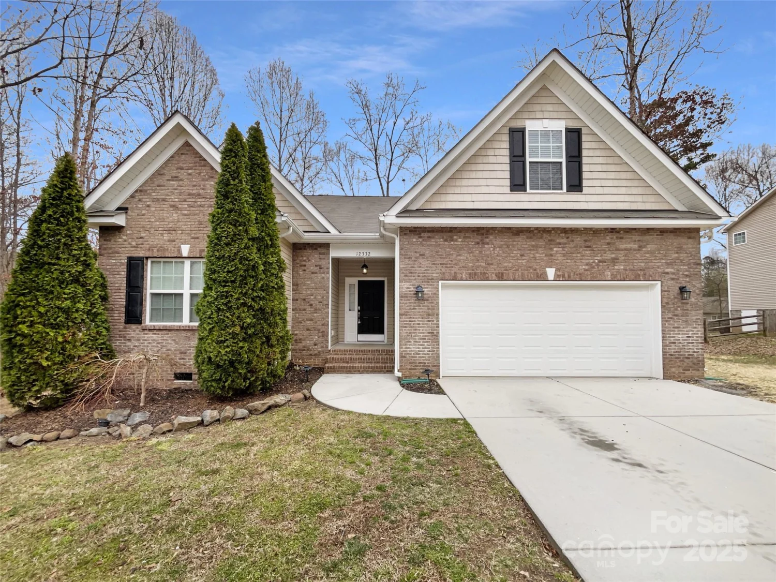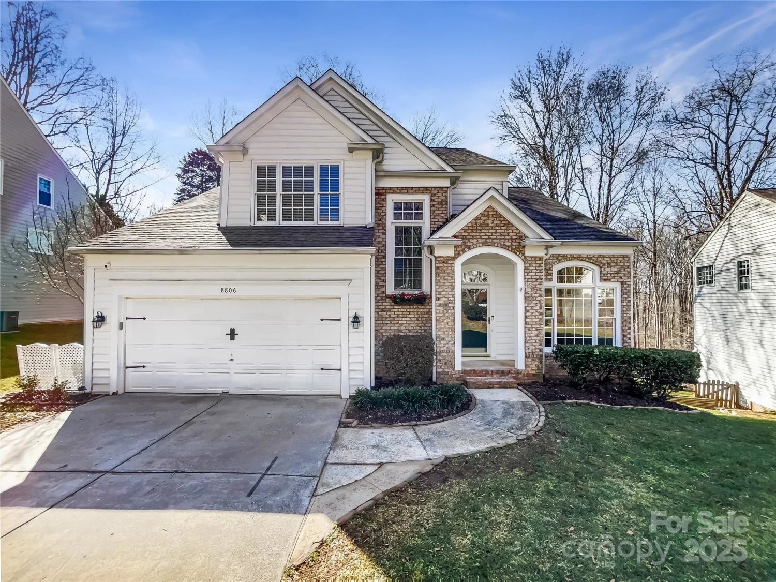15830 waterfront driveHuntersville, NC 28078
15830 waterfront driveHuntersville, NC 28078
Description
Move-in ready home with lots of upgrades on the tree-lined Waterfront Drive in Monteith Park. The open floor plan features an updated kitchen – the cabinet fronts, tile backsplash and cooktop/downdraft were replaced in 2024. Spacious Great Room has a gas fireplace and is open to the kitchen and breakfast areas. Formal dining room and living room/study/flex room complete the main level. Upstairs you’ll find the primary bedroom and three other bedrooms. Hardwoods throughout the main level & neutral paint throughout the home. The patio and two pergolas offer a private backyard retreat. Upper & lower front porches. Whole home water filtration system & humidifier on main floor. Other improvements: lower furnace (2024), upper furnace (2023), 2 A/C (2018), exterior paint (2020), water heater (2020), roof with 50-year shingles (2020). Surround sound in Great Room & patio. Ample storage space in the attic and garage. Irrigation, landscape lighting, and professional landscaping.
Property Details for 15830 Waterfront Drive
- Subdivision ComplexMonteith Park
- ExteriorIn-Ground Irrigation
- Num Of Garage Spaces2
- Parking FeaturesDetached Garage, Garage Door Opener, Garage Faces Rear
- Property AttachedNo
LISTING UPDATED:
- StatusActive
- MLS #CAR4264627
- Days on Site1
- HOA Fees$902 / year
- MLS TypeResidential
- Year Built2005
- CountryMecklenburg
Location
Listing Courtesy of Terra Vista Realty - Lyn Palmer
LISTING UPDATED:
- StatusActive
- MLS #CAR4264627
- Days on Site1
- HOA Fees$902 / year
- MLS TypeResidential
- Year Built2005
- CountryMecklenburg
Building Information for 15830 Waterfront Drive
- StoriesTwo
- Year Built2005
- Lot Size0.0000 Acres
Payment Calculator
Term
Interest
Home Price
Down Payment
The Payment Calculator is for illustrative purposes only. Read More
Property Information for 15830 Waterfront Drive
Summary
Location and General Information
- Community Features: Clubhouse, Outdoor Pool, Playground, Recreation Area, Sidewalks, Street Lights, Walking Trails
- Coordinates: 35.42989335,-80.85603737
School Information
- Elementary School: Huntersville
- Middle School: Bailey
- High School: William Amos Hough
Taxes and HOA Information
- Parcel Number: 009-346-23
- Tax Legal Description: L110 M42-577
Virtual Tour
Parking
- Open Parking: No
Interior and Exterior Features
Interior Features
- Cooling: Central Air
- Heating: Central
- Appliances: Convection Oven, Dishwasher, Disposal, Double Oven, Down Draft, Gas Cooktop, Microwave, Refrigerator, Self Cleaning Oven
- Fireplace Features: Gas Log, Great Room
- Flooring: Carpet, Tile, Wood
- Interior Features: Attic Stairs Fixed, Entrance Foyer, Garden Tub, Kitchen Island, Open Floorplan, Pantry, Walk-In Closet(s)
- Levels/Stories: Two
- Other Equipment: Surround Sound
- Foundation: Crawl Space
- Total Half Baths: 1
- Bathrooms Total Integer: 3
Exterior Features
- Construction Materials: Fiber Cement
- Patio And Porch Features: Covered, Front Porch, Patio
- Pool Features: None
- Road Surface Type: Concrete, Paved
- Laundry Features: Laundry Room, Main Level
- Pool Private: No
Property
Utilities
- Sewer: County Sewer
- Water Source: County Water
Property and Assessments
- Home Warranty: No
Green Features
Lot Information
- Above Grade Finished Area: 2879
Rental
Rent Information
- Land Lease: No
Public Records for 15830 Waterfront Drive
Home Facts
- Beds4
- Baths2
- Above Grade Finished2,879 SqFt
- StoriesTwo
- Lot Size0.0000 Acres
- StyleSingle Family Residence
- Year Built2005
- APN009-346-23
- CountyMecklenburg
- ZoningNR


