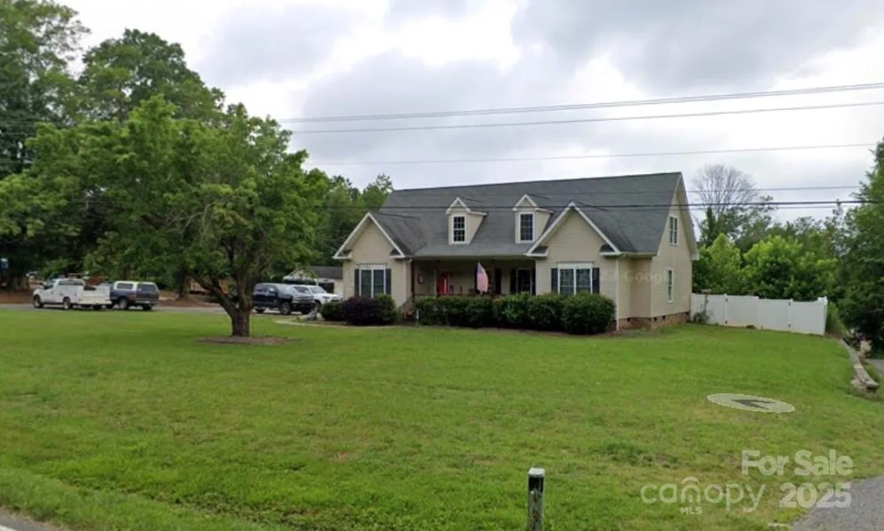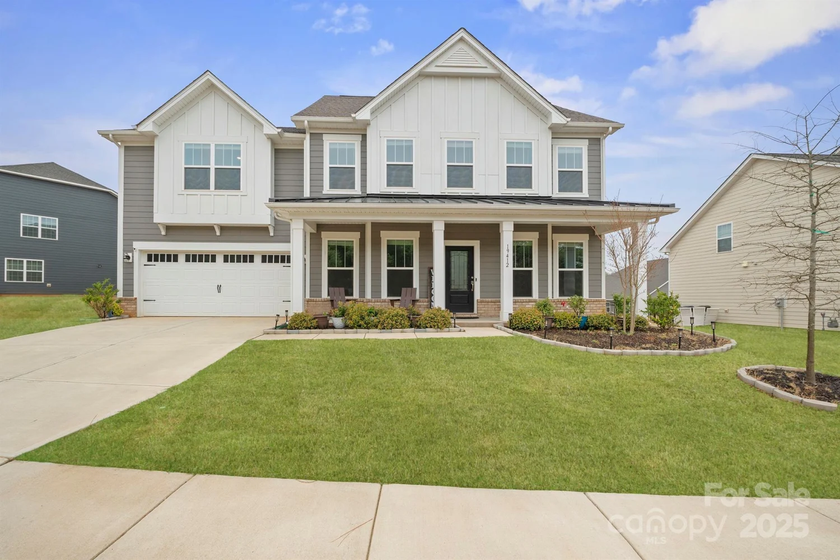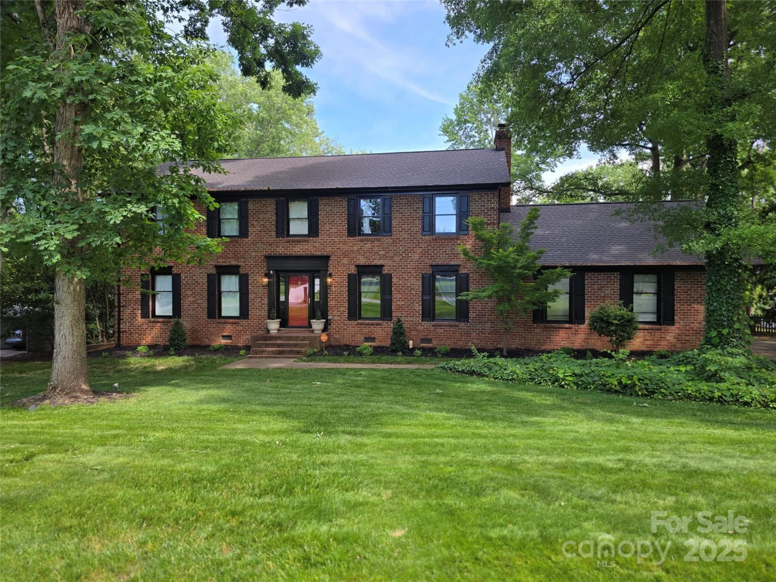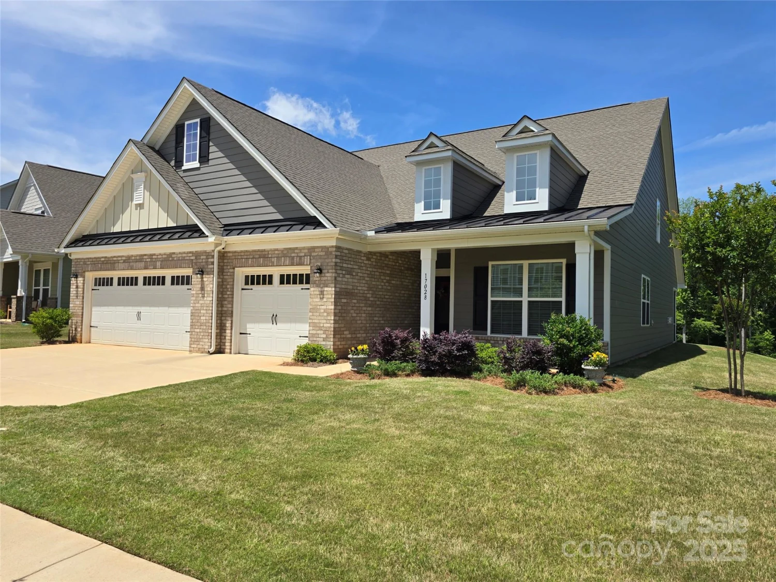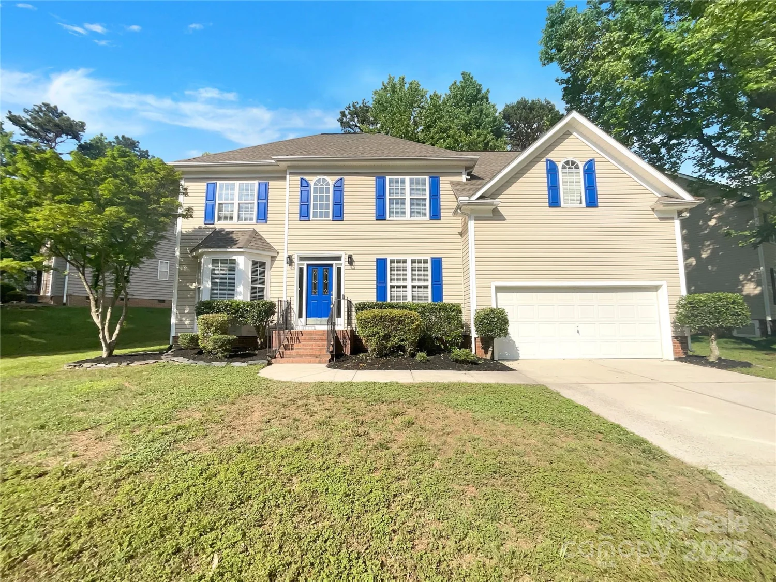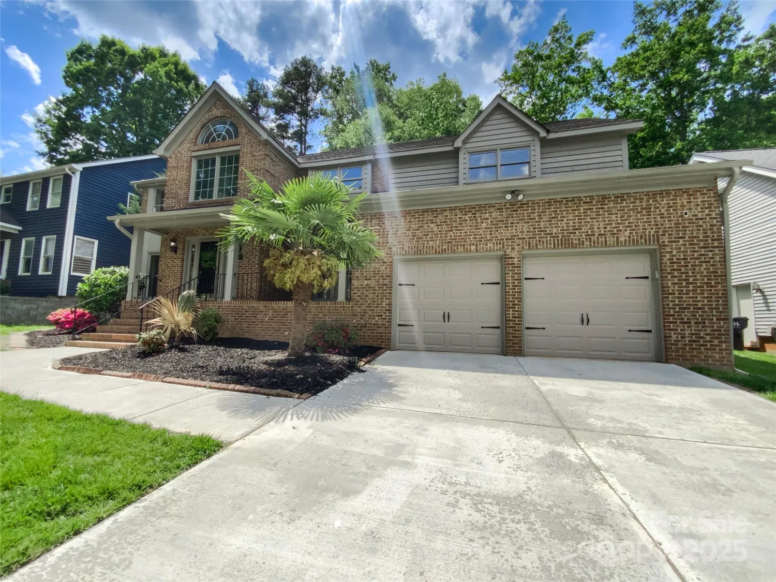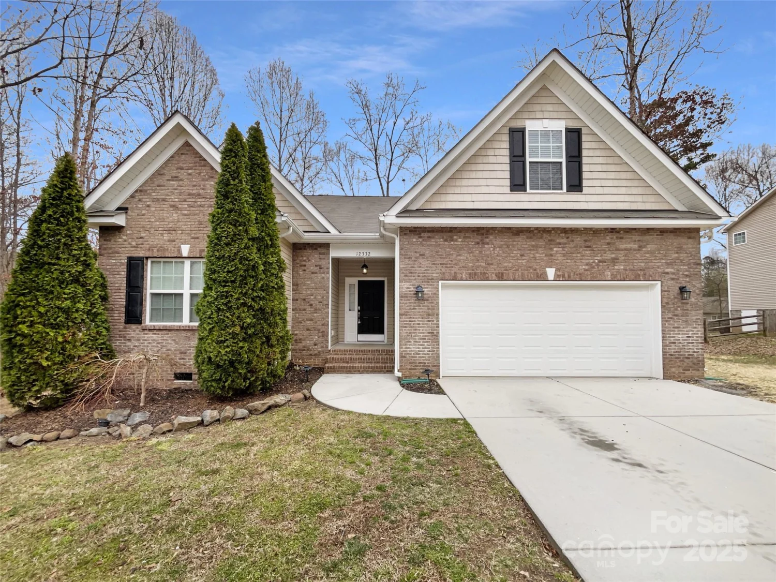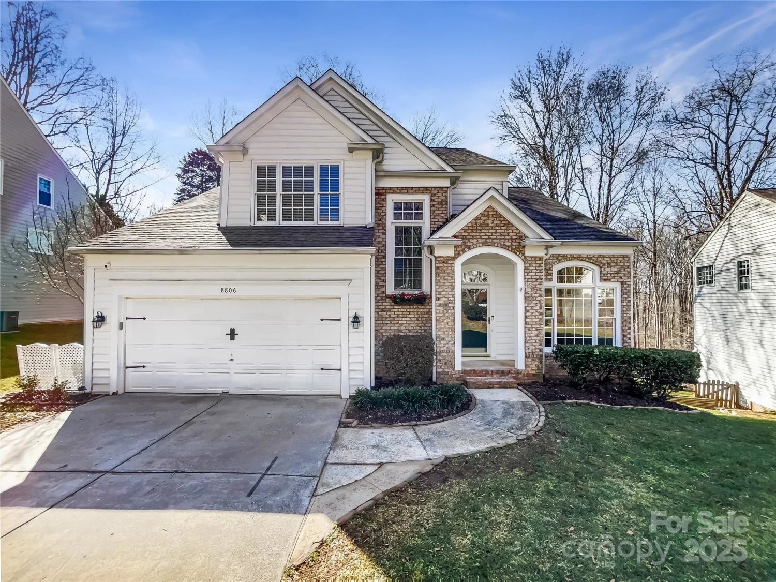14831 charterhouse laneHuntersville, NC 28078
14831 charterhouse laneHuntersville, NC 28078
Description
You'll adore this Immaculate 4bd/3ba home in the highly desirable Wynfield neighborhood. This past Homearama home backs up to common area creating a stunning wooded & peaceful back yard experience. Entering the home, you will see the newly refinished wood flooring & a large Living Room w/a tray ceiling & a ton of windows for light. The raised Dining area will make all your meals feel special. As you enter the newly remodeled kitchen, notice the upgraded cabinets, granite counters, Free-standing dual-fuel range w/ hood, & SS appliances-all open to the Breakfast room and Vaulted Great Room. Enter the oversized Primary Suite through the beautiful French doors & enjoy the completely updated primary ensuite bath w/tile flooring, new vanities, Tiled shower w/upgraded hardware, & a lovely free standing tub. Bedrooms 2 & 3 share a full bath. And the 4th bedroom is perfect for an office & has a full bath in the hallway.Newer HVAC units and roof. Oversized back deck is perfect for entertaining!
Property Details for 14831 Charterhouse Lane
- Subdivision ComplexWynfield
- Architectural StyleTransitional
- Num Of Garage Spaces2
- Parking FeaturesAttached Garage, Garage Door Opener, Garage Faces Side
- Property AttachedNo
LISTING UPDATED:
- StatusActive
- MLS #CAR4264707
- Days on Site2
- HOA Fees$523 / month
- MLS TypeResidential
- Year Built1989
- CountryMecklenburg
Location
Listing Courtesy of Keller Williams Lake Norman - Christy Walker
LISTING UPDATED:
- StatusActive
- MLS #CAR4264707
- Days on Site2
- HOA Fees$523 / month
- MLS TypeResidential
- Year Built1989
- CountryMecklenburg
Building Information for 14831 Charterhouse Lane
- StoriesOne
- Year Built1989
- Lot Size0.0000 Acres
Payment Calculator
Term
Interest
Home Price
Down Payment
The Payment Calculator is for illustrative purposes only. Read More
Property Information for 14831 Charterhouse Lane
Summary
Location and General Information
- Community Features: Clubhouse, Outdoor Pool, Playground, Recreation Area, Sidewalks, Sport Court, Tennis Court(s), Walking Trails
- Coordinates: 35.41041,-80.882162
School Information
- Elementary School: Torrence Creek
- Middle School: Francis Bradley
- High School: Hopewell
Taxes and HOA Information
- Parcel Number: 009-191-29
- Tax Legal Description: L14 M23-67
Virtual Tour
Parking
- Open Parking: Yes
Interior and Exterior Features
Interior Features
- Cooling: Central Air
- Heating: Forced Air, Natural Gas
- Appliances: Dishwasher, Disposal, Electric Oven, Exhaust Hood, Gas Cooktop, Ice Maker, Microwave
- Fireplace Features: Family Room
- Flooring: Carpet, Tile, Wood
- Interior Features: Garden Tub, Open Floorplan, Walk-In Closet(s)
- Levels/Stories: One
- Window Features: Insulated Window(s)
- Foundation: Crawl Space
- Bathrooms Total Integer: 3
Exterior Features
- Construction Materials: Hardboard Siding, Synthetic Stucco
- Fencing: Back Yard, Wood
- Patio And Porch Features: Deck
- Pool Features: None
- Road Surface Type: Concrete, Paved
- Roof Type: Shingle
- Laundry Features: Electric Dryer Hookup, Gas Dryer Hookup, Main Level
- Pool Private: No
Property
Utilities
- Sewer: Public Sewer
- Water Source: City
Property and Assessments
- Home Warranty: No
Green Features
Lot Information
- Above Grade Finished Area: 2612
- Lot Features: Wooded
Rental
Rent Information
- Land Lease: No
Public Records for 14831 Charterhouse Lane
Home Facts
- Beds4
- Baths3
- Above Grade Finished2,612 SqFt
- StoriesOne
- Lot Size0.0000 Acres
- StyleSingle Family Residence
- Year Built1989
- APN009-191-29
- CountyMecklenburg
- ZoningGR


