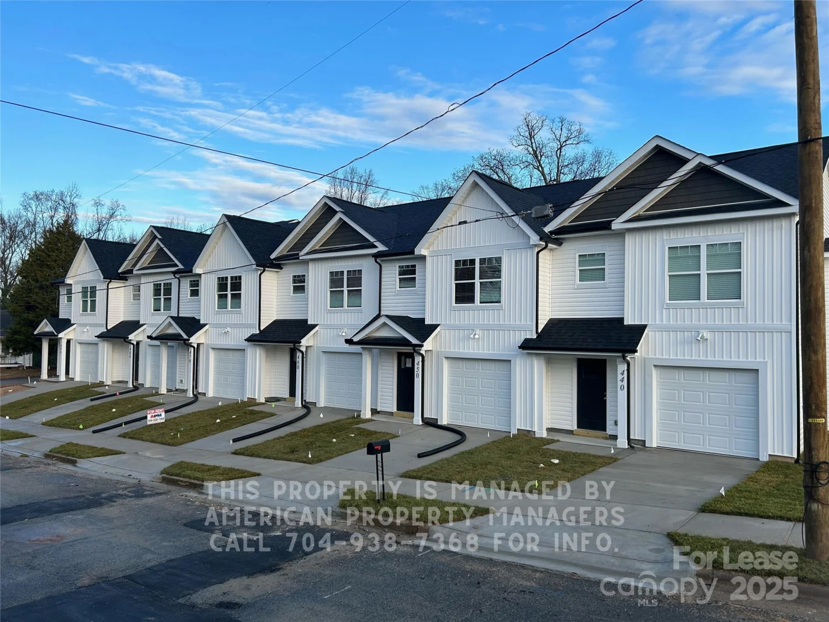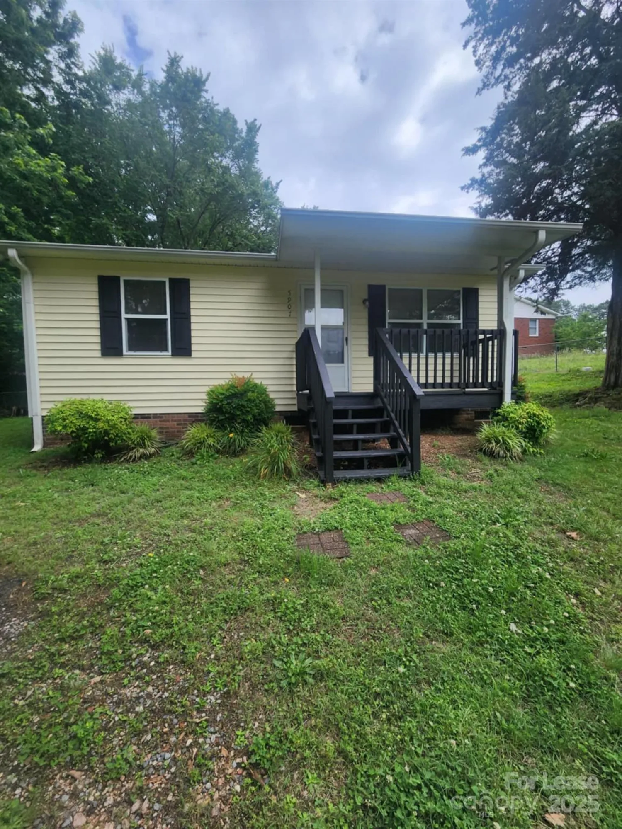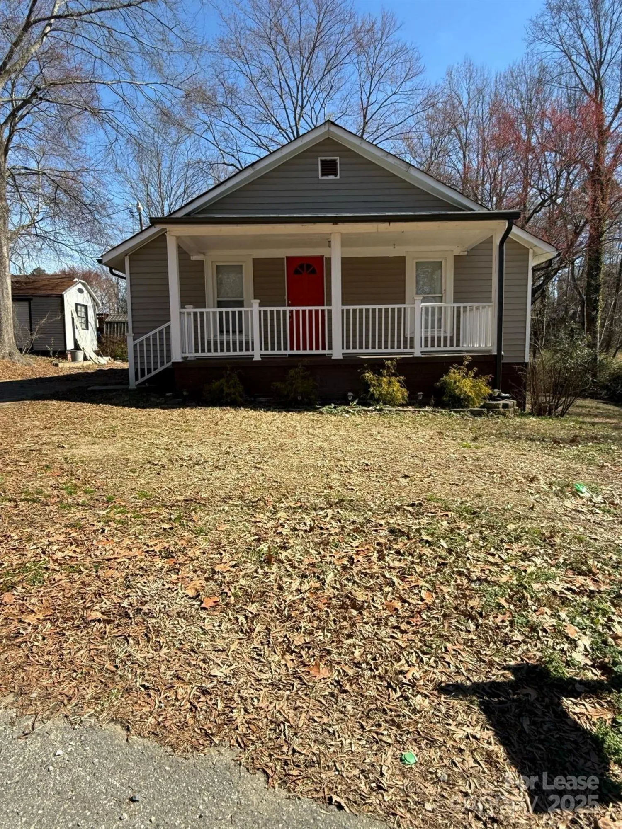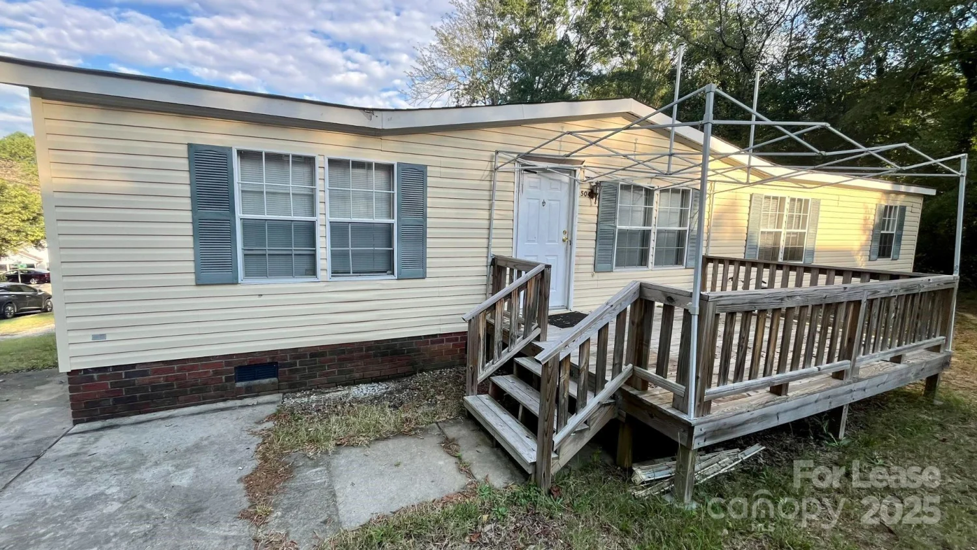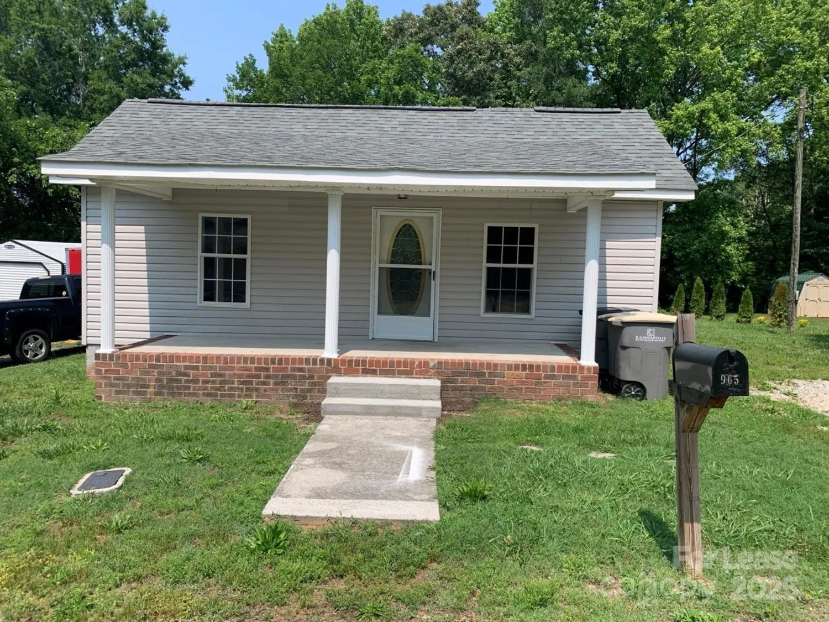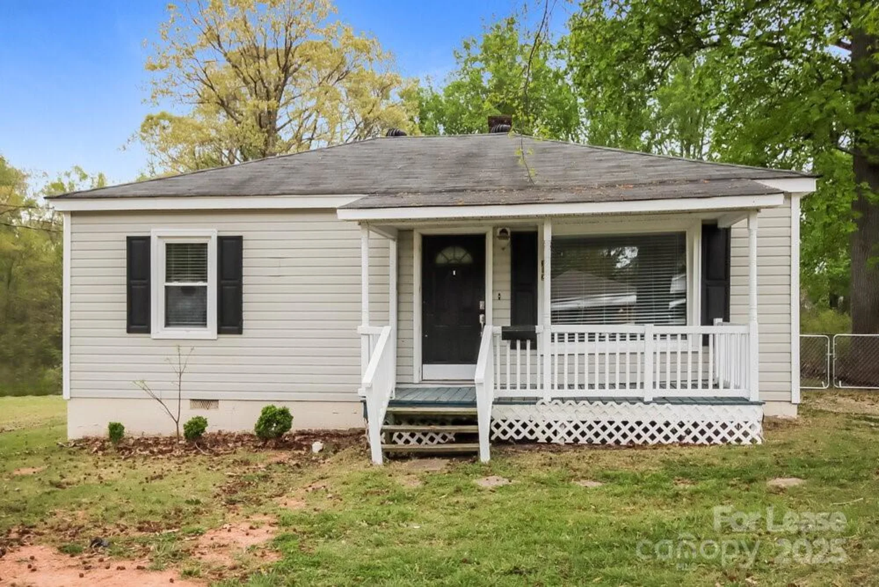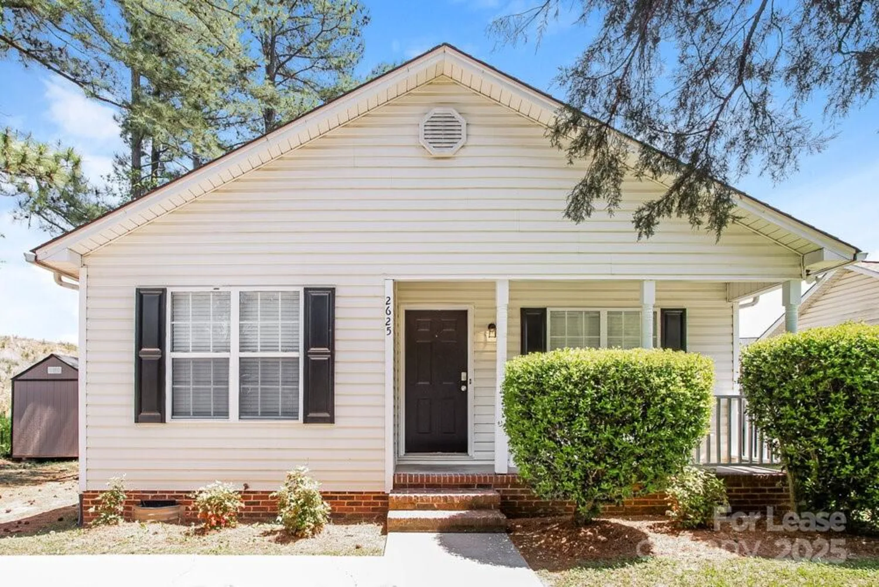1426 mitchell glen streetKannapolis, NC 28083
1426 mitchell glen streetKannapolis, NC 28083
Description
2 story partial brick home with a one car garage. The first floor is complete with neutral paint, durable LVP flooring, a living room, dining room, kitchen and half bath. A new dishwasher was just installed this week (updated pictures to come). The second floor has carpet and 3 good sized bedrooms and 2 full bathrooms. Primary bedroom has an en suite bathroom with separate shower and garden tub. Great location, less than 2 miles from I-85. No Smoking. No Section 8. Small pets accepted on a case by case basis. Deposit starting at $1695 (pending strength of application). Tour home at your convenience without having to make an appointment. Register with Rently for the lockbox code. All applications must be submitted online on our website. Each adult applicant 18yrs and older living in the home will be required to pay a $50 non-refundable application fee.
Property Details for 1426 Mitchell Glen Street
- Subdivision ComplexNone
- Num Of Garage Spaces1
- Parking FeaturesAttached Garage
- Property AttachedNo
LISTING UPDATED:
- StatusActive
- MLS #CAR4264764
- Days on Site0
- MLS TypeResidential Lease
- Year Built2005
- CountryCabarrus
Location
Listing Courtesy of JLF Management Group LLC - Sam Cowles
LISTING UPDATED:
- StatusActive
- MLS #CAR4264764
- Days on Site0
- MLS TypeResidential Lease
- Year Built2005
- CountryCabarrus
Building Information for 1426 Mitchell Glen Street
- StoriesTwo
- Year Built2005
- Lot Size0.0000 Acres
Payment Calculator
Term
Interest
Home Price
Down Payment
The Payment Calculator is for illustrative purposes only. Read More
Property Information for 1426 Mitchell Glen Street
Summary
Location and General Information
- Coordinates: 35.485429,-80.603982
School Information
- Elementary School: Unspecified
- Middle School: Unspecified
- High School: Unspecified
Taxes and HOA Information
- Parcel Number: 5623-25-5435-0000
Virtual Tour
Parking
- Open Parking: No
Interior and Exterior Features
Interior Features
- Cooling: Central Air
- Heating: Central
- Appliances: Dishwasher, Oven, Refrigerator
- Fireplace Features: Living Room
- Flooring: Carpet, Vinyl
- Interior Features: Garden Tub, Walk-In Closet(s)
- Levels/Stories: Two
- Total Half Baths: 1
- Bathrooms Total Integer: 3
Exterior Features
- Pool Features: None
- Road Surface Type: Concrete, Paved
- Security Features: Smoke Detector(s)
- Laundry Features: Washer Hookup
- Pool Private: No
Property
Utilities
- Sewer: Public Sewer
- Utilities: Cable Available, Electricity Connected
- Water Source: City
Property and Assessments
- Home Warranty: No
Green Features
Lot Information
Rental
Rent Information
- Land Lease: No
Public Records for 1426 Mitchell Glen Street
Home Facts
- Beds3
- Baths2
- StoriesTwo
- Lot Size0.0000 Acres
- StyleSingle Family Residence
- Year Built2005
- APN5623-25-5435-0000
- CountyCabarrus


