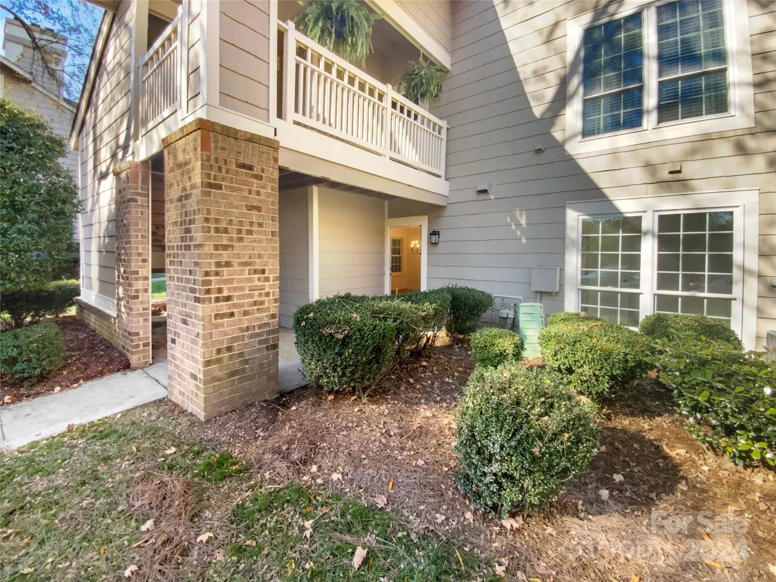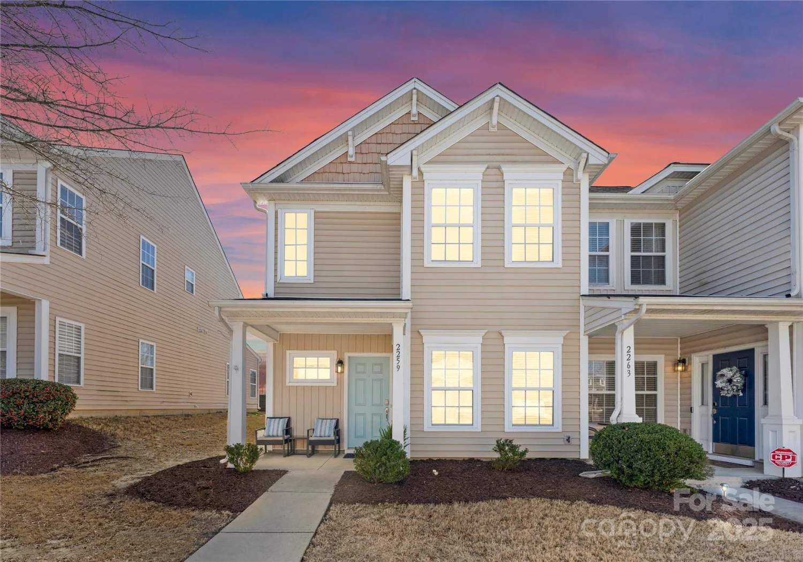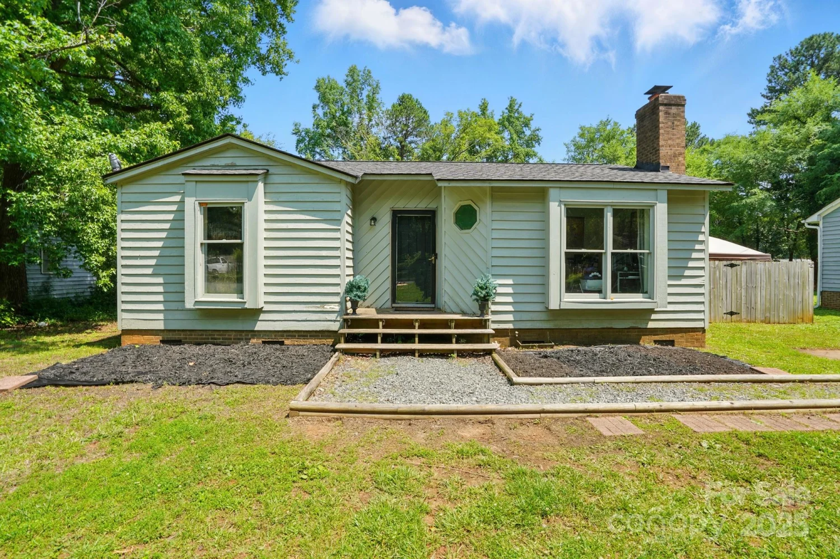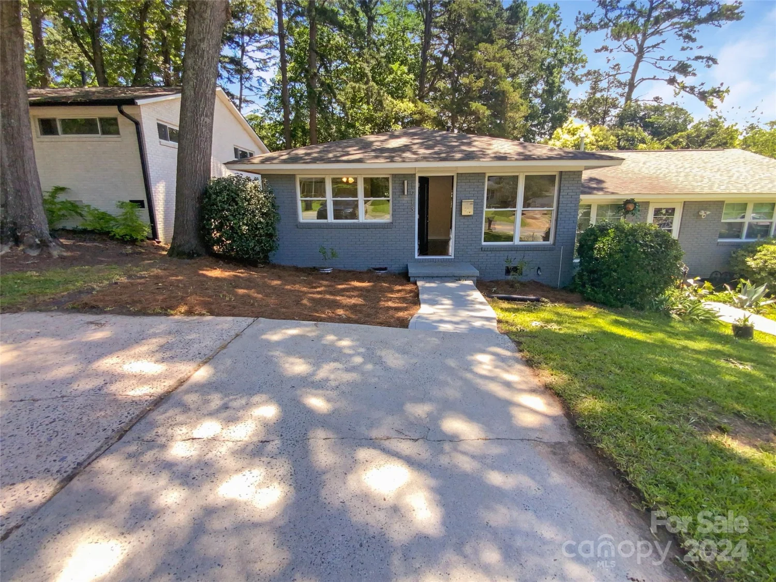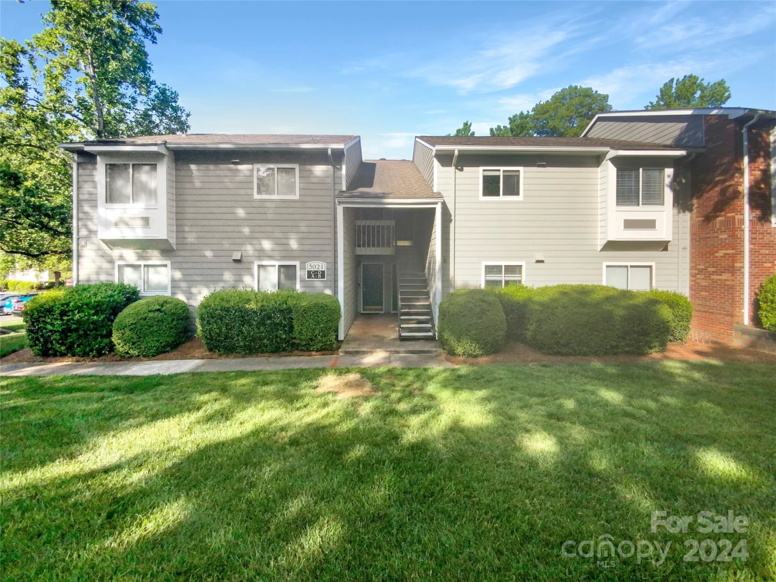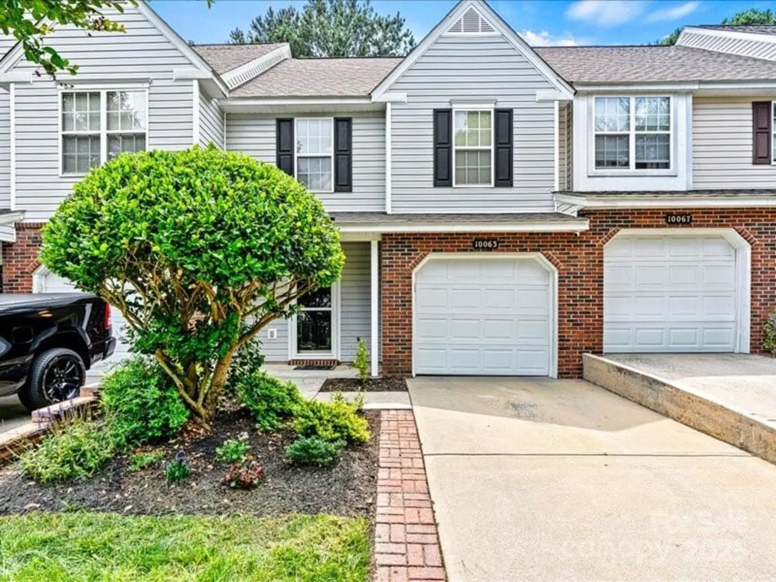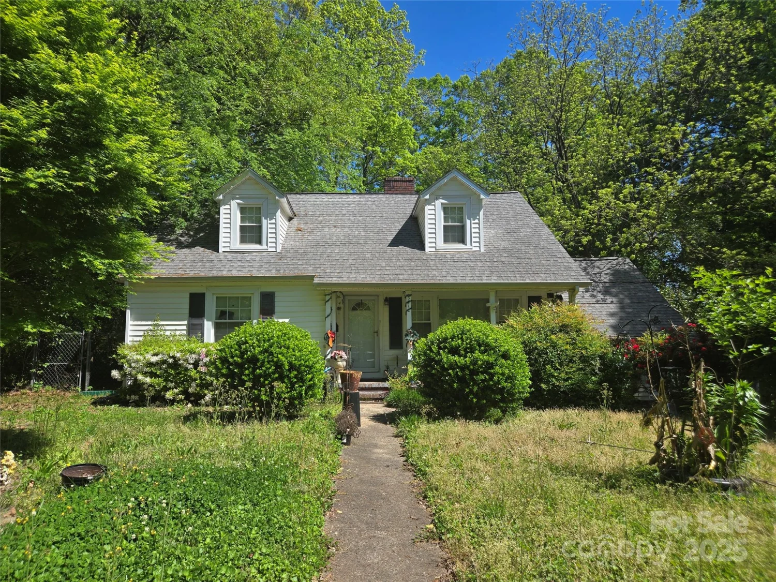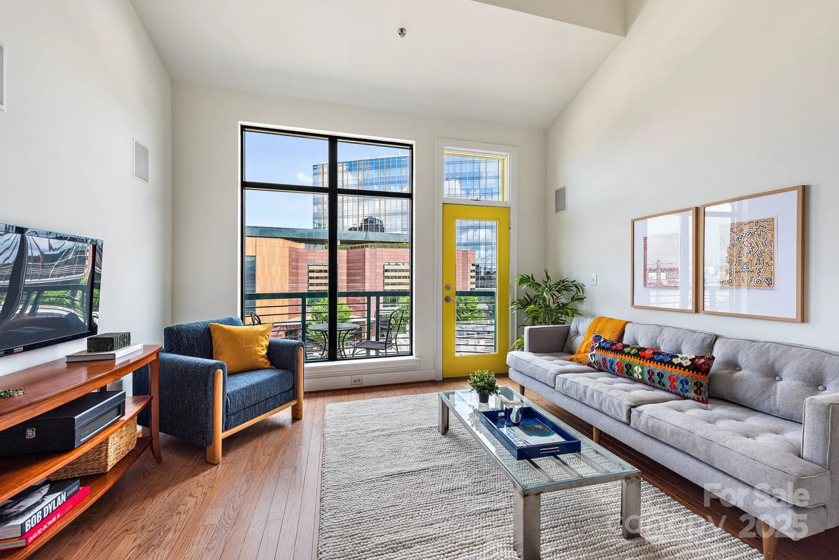3520 colony road dCharlotte, NC 28211
3520 colony road dCharlotte, NC 28211
Description
YOUR SOUTH PARK DREAM HOME AWAITS! Discover this charming 2nd-floor garden condo in prime South Park location. A comfortable living room opens to an updated kitchen with stainless steel appliances and granite countertops, complete with a breakfast nook and dining room. The spacious primary bedroom is your retreat, featuring a beautifully renovated bath and walk-in closet. You'll love the LPV flooring, fresh paint through out, plantation shutters, and updated lighting and ceiling fans. This condo offers 1.5 baths w/granite CTs, W/D hookups, and an exit to a common back area. Best of all, HOA dues include heating, air, and water! Plus, the unit's water handler was completely refurbished in 2023 (All mechanical parts) – so no worries there. Unwind at the gorgeous pool and clubhouse, or explore nearby upscale shopping, dining, and schools. Unit is pristine and in move-in ready condition. This is an opportunity you won't want to miss – it practically shouts, "Welcome home!"
Property Details for 3520 Colony Road D
- Subdivision ComplexTrianon
- Parking FeaturesAssigned, Parking Space(s)
- Property AttachedNo
LISTING UPDATED:
- StatusComing Soon
- MLS #CAR4264830
- Days on Site0
- HOA Fees$422 / month
- MLS TypeResidential
- Year Built1969
- CountryMecklenburg
LISTING UPDATED:
- StatusComing Soon
- MLS #CAR4264830
- Days on Site0
- HOA Fees$422 / month
- MLS TypeResidential
- Year Built1969
- CountryMecklenburg
Building Information for 3520 Colony Road D
- StoriesTwo
- Year Built1969
- Lot Size0.0000 Acres
Payment Calculator
Term
Interest
Home Price
Down Payment
The Payment Calculator is for illustrative purposes only. Read More
Property Information for 3520 Colony Road D
Summary
Location and General Information
- Community Features: Clubhouse, Outdoor Pool
- Coordinates: 35.158151,-80.828859
School Information
- Elementary School: Sharon
- Middle School: Alexander Graham
- High School: Myers Park
Taxes and HOA Information
- Parcel Number: 177-081-45
- Tax Legal Description: UNIT 3520D U/F 16
Virtual Tour
Parking
- Open Parking: No
Interior and Exterior Features
Interior Features
- Cooling: Central Air
- Heating: Forced Air
- Appliances: Dishwasher, Gas Range
- Fireplace Features: Living Room
- Levels/Stories: Two
- Foundation: Crawl Space
- Total Half Baths: 1
- Bathrooms Total Integer: 2
Exterior Features
- Construction Materials: Brick Partial, Wood
- Pool Features: None
- Road Surface Type: Asphalt, Paved
- Laundry Features: Electric Dryer Hookup, Washer Hookup
- Pool Private: No
Property
Utilities
- Sewer: Public Sewer
- Water Source: City
Property and Assessments
- Home Warranty: No
Green Features
Lot Information
- Above Grade Finished Area: 929
Multi Family
- # Of Units In Community: D
Rental
Rent Information
- Land Lease: No
Public Records for 3520 Colony Road D
Home Facts
- Beds1
- Baths1
- Above Grade Finished929 SqFt
- StoriesTwo
- Lot Size0.0000 Acres
- StyleCondominium
- Year Built1969
- APN177-081-45
- CountyMecklenburg


