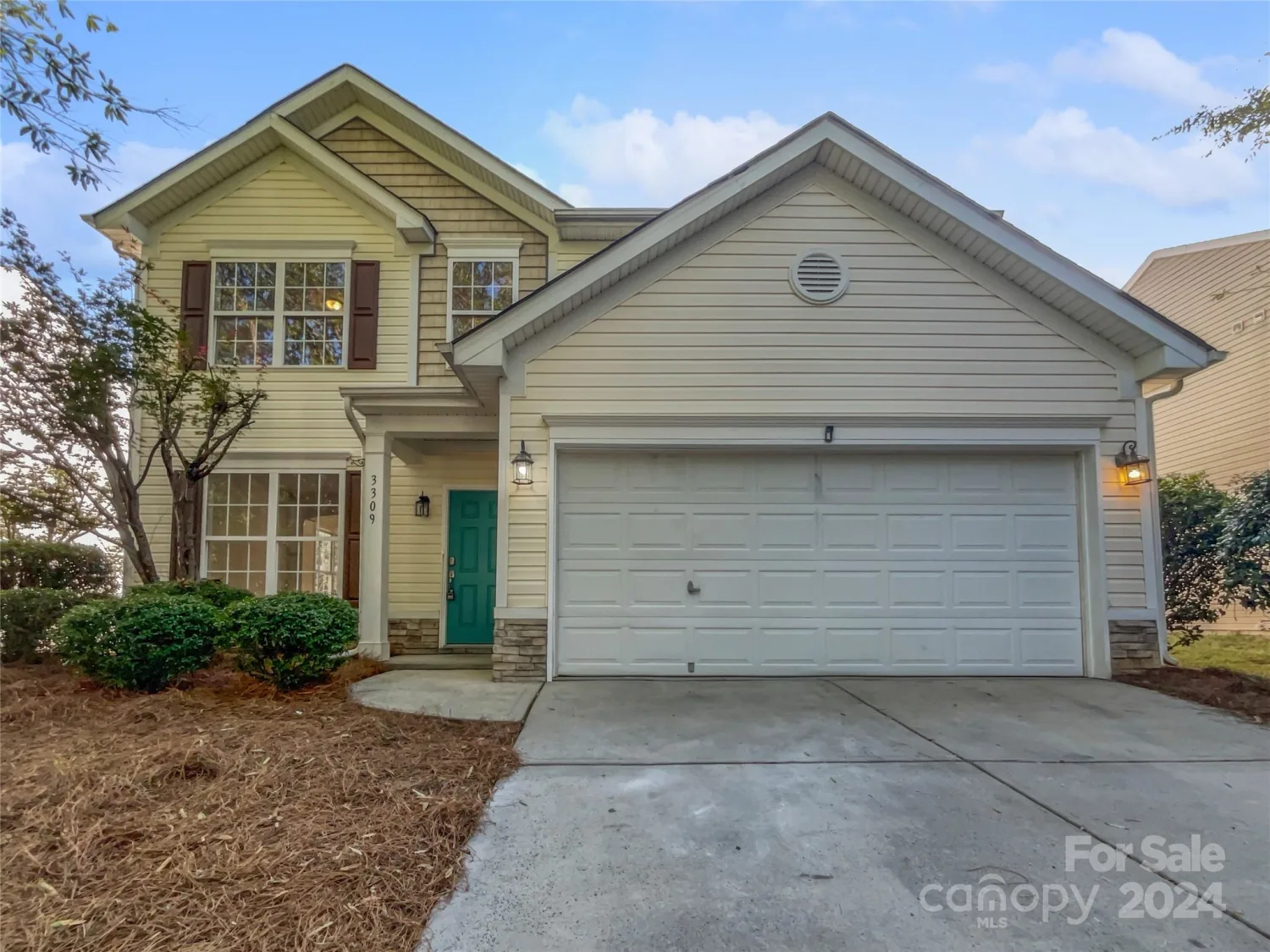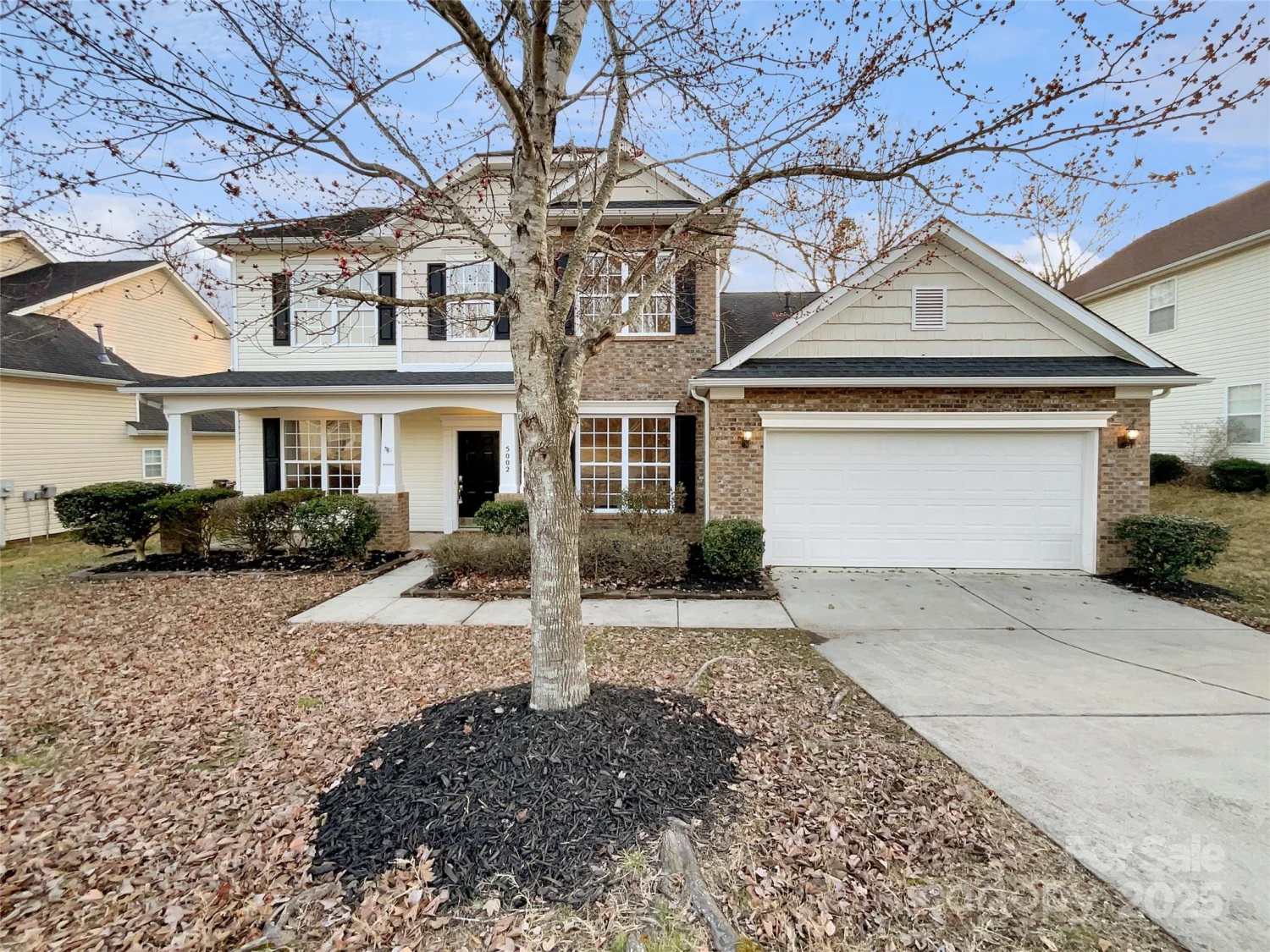2018 rosewater laneIndian Trail, NC 28079
2018 rosewater laneIndian Trail, NC 28079
Description
Do not miss this 4 bedroom move-in ready gem in sought after Brandon Oaks! This home has been very well maintained and has lots of recent updates. The main level features a generous living room/dining room and a sun filled family room with fireplace. The kitchen has solid cherry cabinetry, granite counters, and updated SS appliances. Some of the other features and updates include an updated 2nd floor hall bath, water heater in 2020, all new HVAC in 2023, and new roof in 2024. Upstairs, the primary suite has a dual vanity and walk-in closet and the 3 secondary bedrooms have ample closet space as well as walk-in attic storage. Spend your Summer relaxing on the deck with screen room and enjoying the large fenced yard with fire pit and spacious shed. The neighborhood has numerous amenities to enjoy including 2 pools, club house, tennis courts, playgrounds, recreations areas, many walking trails and much more. Schools, grocery, restaurants, etc are all nearby! Virtual/Video Tour attached!
Property Details for 2018 Rosewater Lane
- Subdivision ComplexBrandon Oaks
- Architectural StyleTraditional
- ExteriorFire Pit, In-Ground Irrigation
- Num Of Garage Spaces2
- Parking FeaturesDriveway, Attached Garage, Garage Door Opener, Garage Faces Front
- Property AttachedNo
LISTING UPDATED:
- StatusActive
- MLS #CAR4264917
- Days on Site12
- HOA Fees$644 / year
- MLS TypeResidential
- Year Built2004
- CountryUnion
Location
Listing Courtesy of Dickens Mitchener & Associates Inc - Timothy Hansley
LISTING UPDATED:
- StatusActive
- MLS #CAR4264917
- Days on Site12
- HOA Fees$644 / year
- MLS TypeResidential
- Year Built2004
- CountryUnion
Building Information for 2018 Rosewater Lane
- StoriesTwo
- Year Built2004
- Lot Size0.0000 Acres
Payment Calculator
Term
Interest
Home Price
Down Payment
The Payment Calculator is for illustrative purposes only. Read More
Property Information for 2018 Rosewater Lane
Summary
Location and General Information
- Community Features: Clubhouse, Game Court, Outdoor Pool, Picnic Area, Playground, Pond, Recreation Area, Sidewalks, Sport Court, Street Lights, Tennis Court(s), Walking Trails
- Coordinates: 35.04278666,-80.66352174
School Information
- Elementary School: Shiloh Valley
- Middle School: Sun Valley
- High School: Sun Valley
Taxes and HOA Information
- Parcel Number: 07-120-023
- Tax Legal Description: #60 FOUNTAINBROOK@BRANDON OAKS PH6 MP1 BLK15 OPCH475
Virtual Tour
Parking
- Open Parking: No
Interior and Exterior Features
Interior Features
- Cooling: Central Air
- Heating: Heat Pump
- Appliances: Dishwasher, Dryer, Electric Range, Gas Water Heater, Ice Maker, Microwave, Refrigerator, Washer, Washer/Dryer
- Fireplace Features: Family Room, Gas
- Flooring: Carpet, Laminate, Tile
- Interior Features: Attic Stairs Pulldown, Attic Walk In, Entrance Foyer, Kitchen Island, Pantry, Storage, Walk-In Closet(s)
- Levels/Stories: Two
- Foundation: Slab
- Total Half Baths: 1
- Bathrooms Total Integer: 3
Exterior Features
- Construction Materials: Vinyl
- Fencing: Back Yard, Fenced
- Patio And Porch Features: Covered, Deck, Front Porch, Patio
- Pool Features: None
- Road Surface Type: Concrete, Paved
- Roof Type: Shingle
- Security Features: Carbon Monoxide Detector(s), Security System, Smoke Detector(s)
- Laundry Features: Laundry Room, Main Level
- Pool Private: No
- Other Structures: Shed(s), Other - See Remarks
Property
Utilities
- Sewer: Public Sewer
- Water Source: City
Property and Assessments
- Home Warranty: No
Green Features
Lot Information
- Above Grade Finished Area: 2210
Rental
Rent Information
- Land Lease: No
Public Records for 2018 Rosewater Lane
Home Facts
- Beds4
- Baths2
- Above Grade Finished2,210 SqFt
- StoriesTwo
- Lot Size0.0000 Acres
- StyleSingle Family Residence
- Year Built2004
- APN07-120-023
- CountyUnion
- ZoningAQ0










