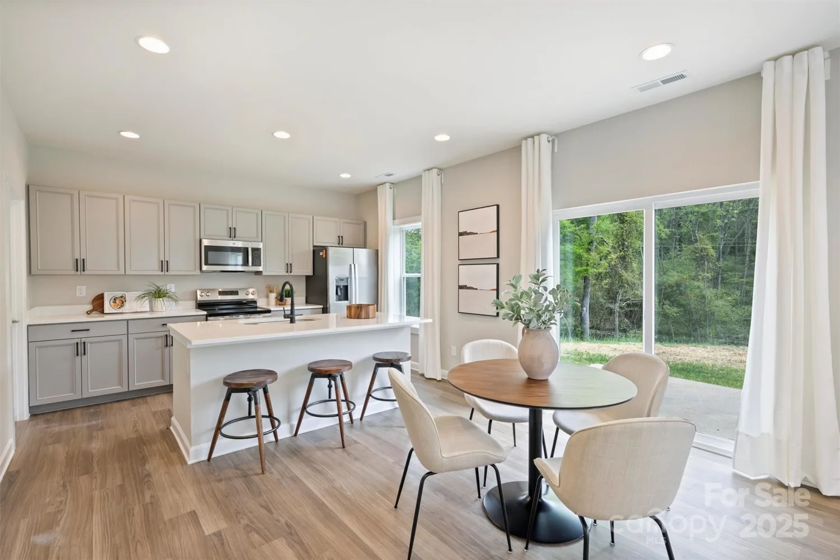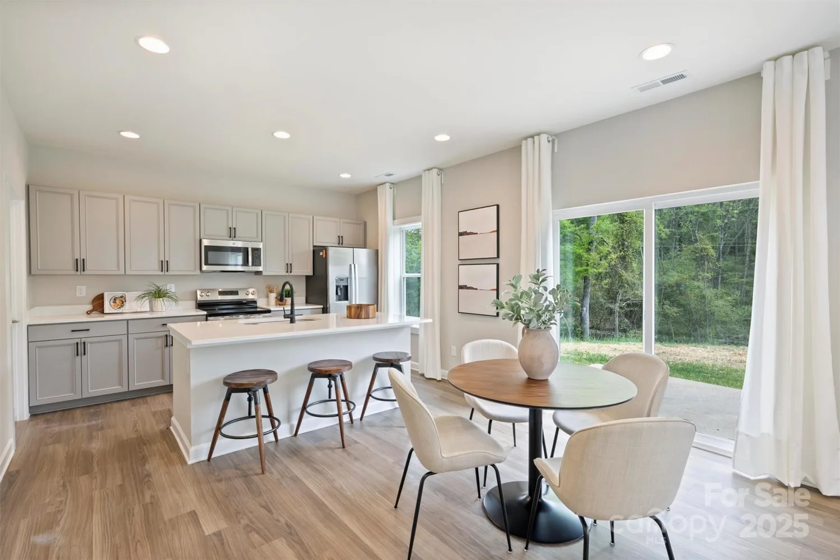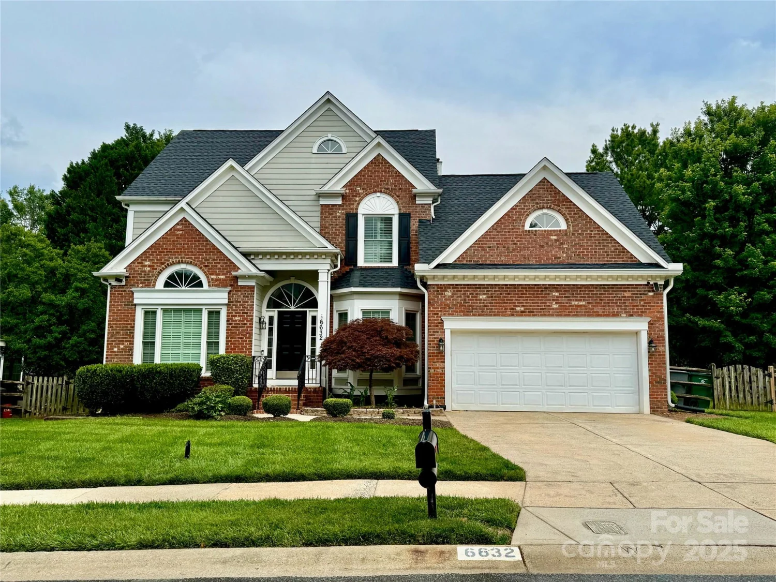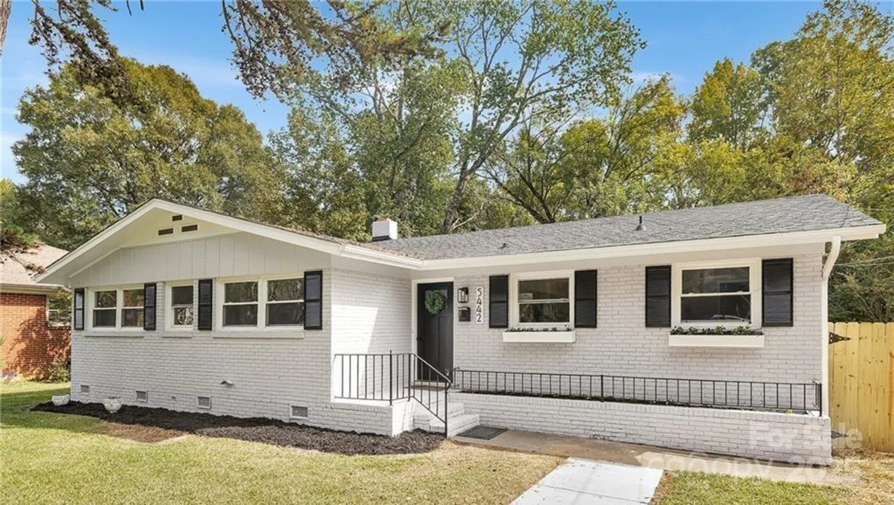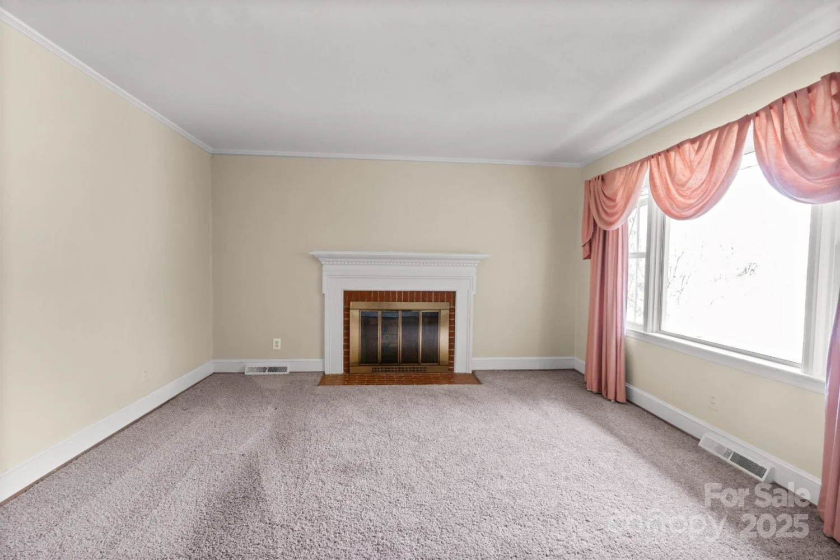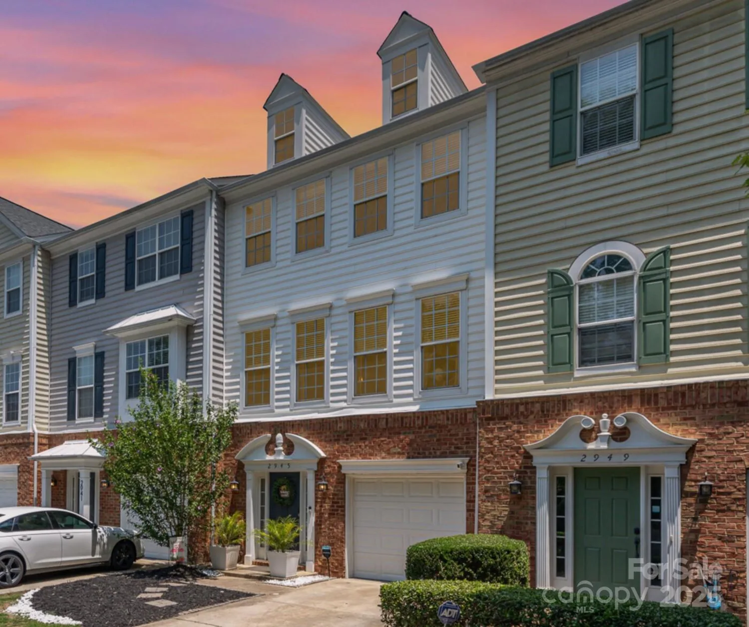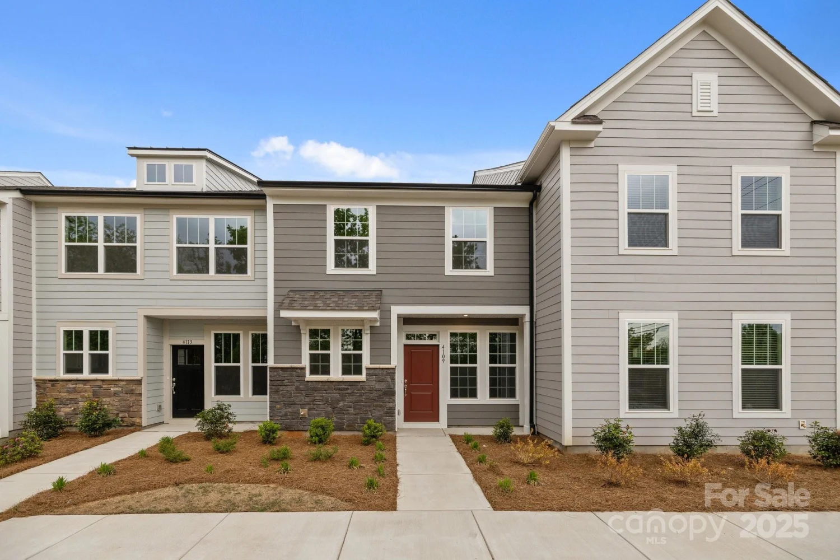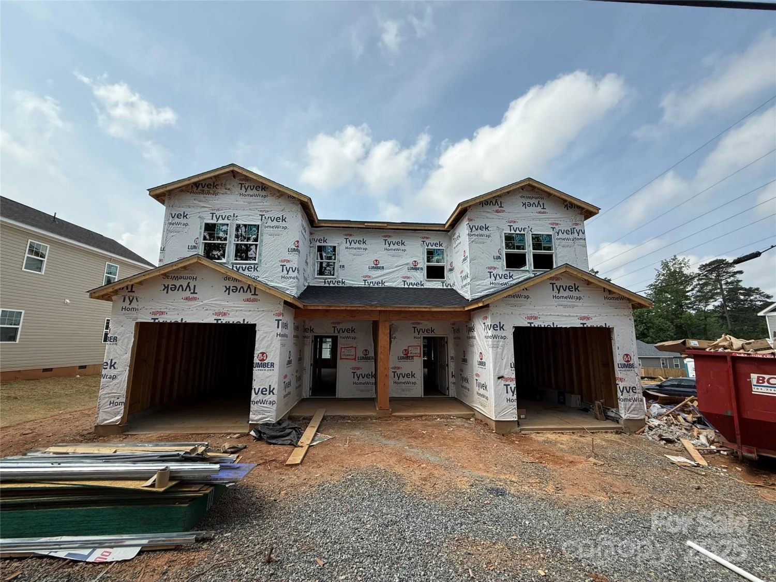1713 shamrock driveCharlotte, NC 28205
1713 shamrock driveCharlotte, NC 28205
Description
Charming renovated Midwood ranch blending modern upgrades with timeless charm! This open floor plan features original hardwoods throughout and offers a stunning kitchen with 39” white shaker cabinets, quartz countertops, marble backsplash, under-cabinet lighting, and stainless steel appliances. The stylish bathroom includes a dual vanity with moody cabinetry, black fixtures, subway tile tub surround, and hexagon floor tile. Enjoy a spacious laundry room and an exterior-entry basement—ideal for a gym, workshop, or storage. Relax or entertain in the private backyard with a cozy fire pit. Located just 2.5 miles from Uptown and nestled between Midwood and NoDa, you’ll love the access to Charlotte’s hottest spots. Bonus: the area is getting a major upgrade with the Shamrock Drive Complete Street project! Learn more here: https://www.charlottenc.gov/Growth-and-Development/Projects/Shamrock-Complete-Street. This turnkey gem won’t last!
Property Details for 1713 Shamrock Drive
- Subdivision ComplexMidwood
- Architectural StyleCape Cod
- Parking FeaturesDriveway
- Property AttachedNo
LISTING UPDATED:
- StatusActive
- MLS #CAR4265111
- Days on Site94
- MLS TypeResidential
- Year Built1955
- CountryMecklenburg
LISTING UPDATED:
- StatusActive
- MLS #CAR4265111
- Days on Site94
- MLS TypeResidential
- Year Built1955
- CountryMecklenburg
Building Information for 1713 Shamrock Drive
- StoriesOne
- Year Built1955
- Lot Size0.0000 Acres
Payment Calculator
Term
Interest
Home Price
Down Payment
The Payment Calculator is for illustrative purposes only. Read More
Property Information for 1713 Shamrock Drive
Summary
Location and General Information
- Community Features: Dog Park, Sidewalks
- Coordinates: 35.23647251,-80.79382196
School Information
- Elementary School: Shamrock Gardens
- Middle School: Eastway
- High School: Garinger
Taxes and HOA Information
- Parcel Number: 093-102-03
- Tax Legal Description: P4 B4 M3-293
Virtual Tour
Parking
- Open Parking: No
Interior and Exterior Features
Interior Features
- Cooling: Central Air
- Heating: Central, Heat Pump
- Appliances: Dishwasher, Disposal, Electric Range, Electric Water Heater, Microwave, Plumbed For Ice Maker, Refrigerator, Washer/Dryer
- Basement: Exterior Entry
- Flooring: Tile, Wood
- Levels/Stories: One
- Window Features: Insulated Window(s)
- Foundation: Basement, Crawl Space
- Bathrooms Total Integer: 1
Exterior Features
- Construction Materials: Brick Partial, Fiber Cement, Wood
- Fencing: Back Yard, Fenced
- Patio And Porch Features: Covered, Front Porch, Side Porch
- Pool Features: None
- Road Surface Type: Concrete, Gravel, Paved
- Roof Type: Shingle
- Laundry Features: Electric Dryer Hookup, Laundry Room, Main Level
- Pool Private: No
- Other Structures: None
Property
Utilities
- Sewer: Public Sewer
- Utilities: Cable Available, Electricity Connected, Natural Gas
- Water Source: City
Property and Assessments
- Home Warranty: No
Green Features
Lot Information
- Above Grade Finished Area: 908
- Lot Features: Wooded
Rental
Rent Information
- Land Lease: No
Public Records for 1713 Shamrock Drive
Home Facts
- Beds2
- Baths1
- Above Grade Finished908 SqFt
- StoriesOne
- Lot Size0.0000 Acres
- StyleSingle Family Residence
- Year Built1955
- APN093-102-03
- CountyMecklenburg


