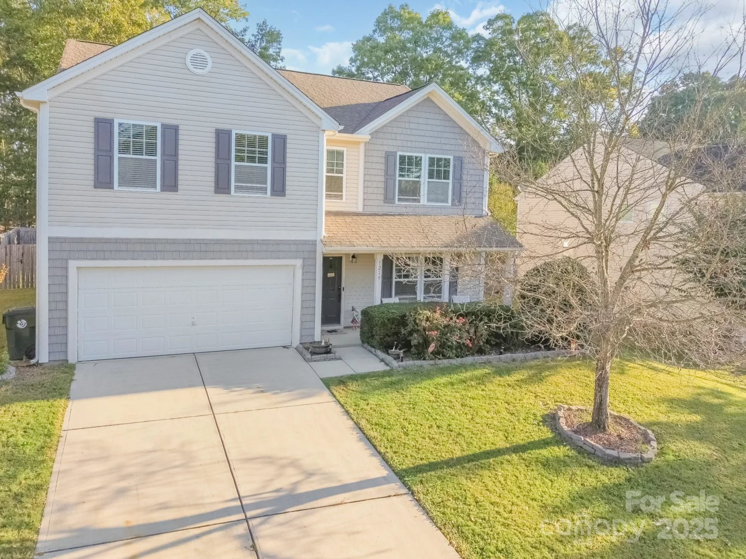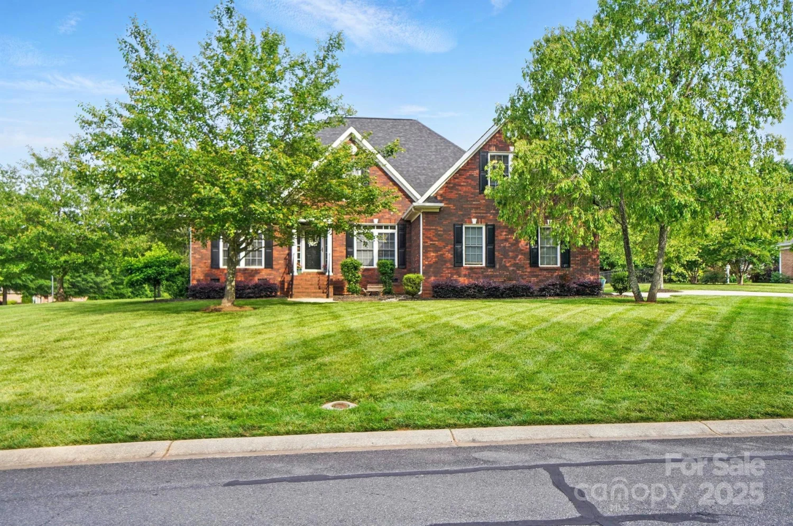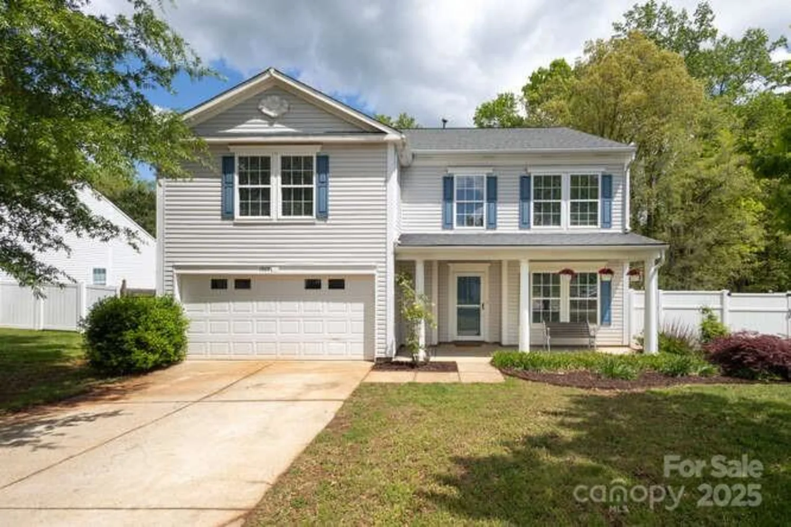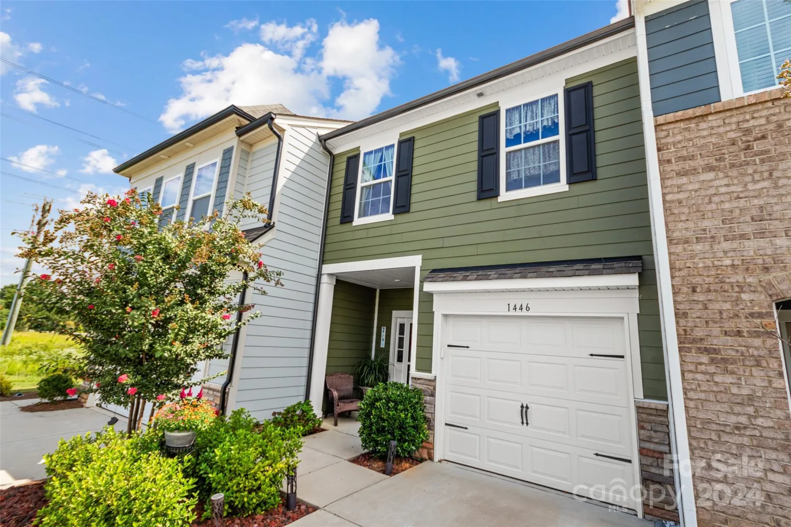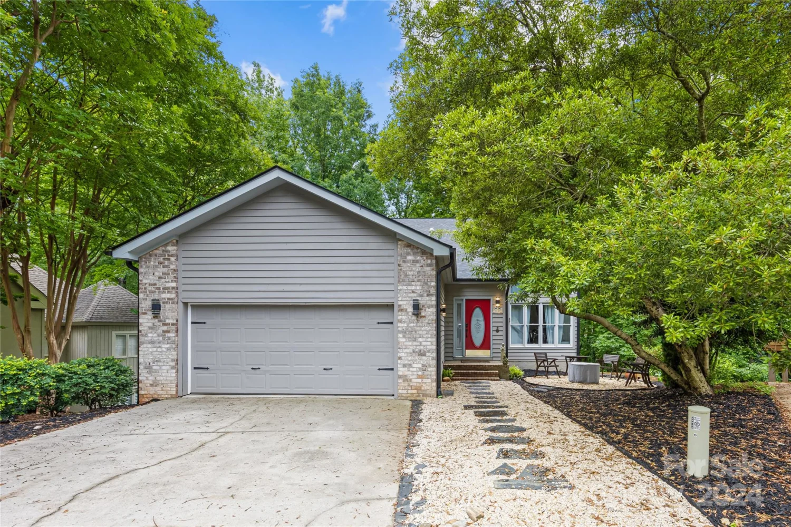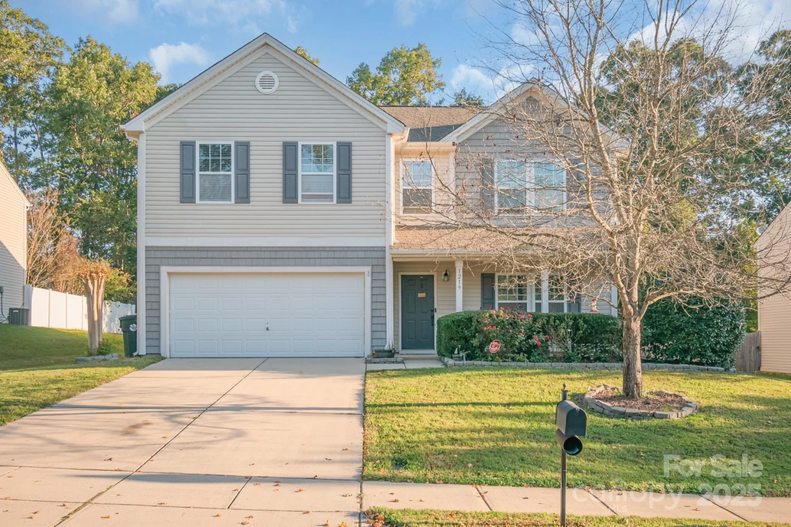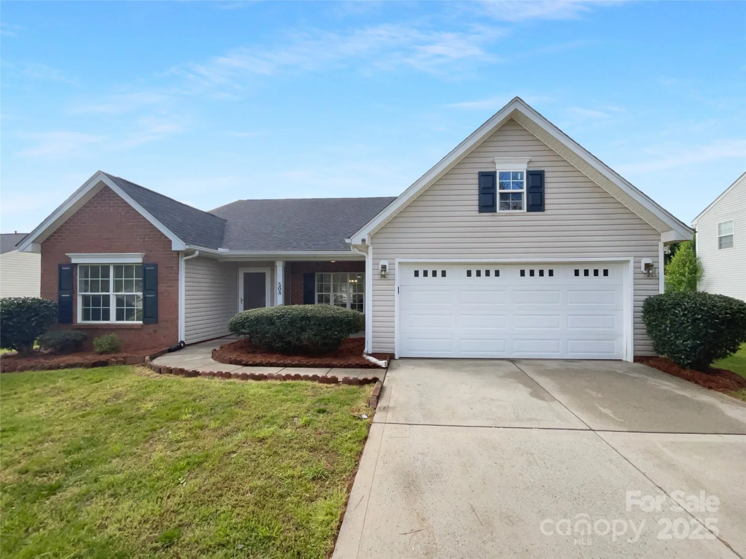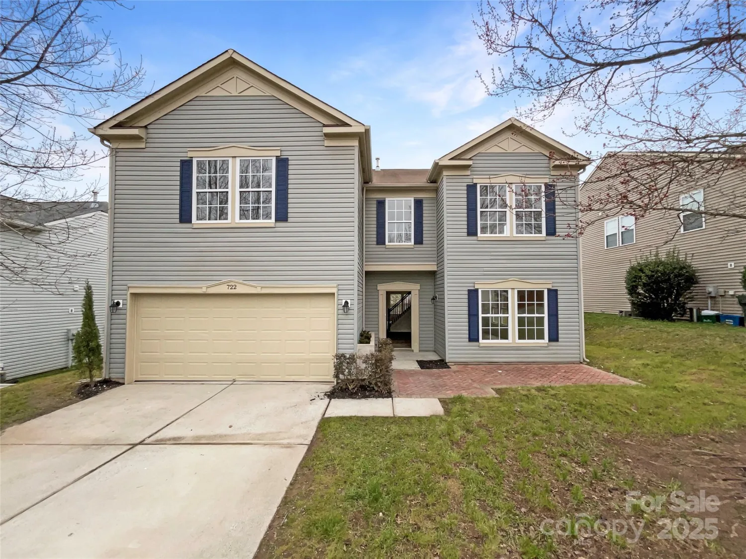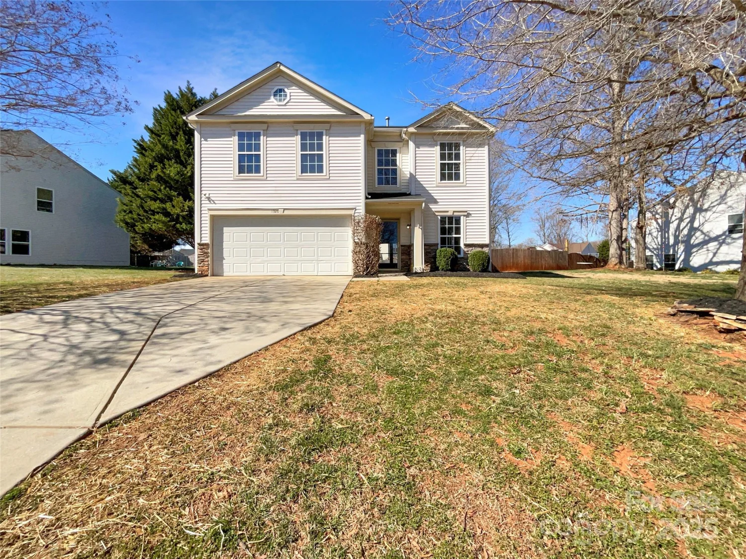424 castlebury courtClover, SC 29710
424 castlebury courtClover, SC 29710
Description
WELCOME HOME! This SMART home is pre-wired for surround sound, cameras, CAT5 & tv, just to name a few. It boasts 4 beds, 2.5 baths, lots of natural light & an open floor plan. A butler's pantry connects the dining rm w/ the massive kitchen (granite & ss appliances). Attention to detail is abundant thru-out w/ updated lighting fixtures & custom recessed lighting. A generously sized family room is complemented w/ a custom accent wall & gas fp. Upstairs finds 4 generously sized bedrooms & 2 full baths. The primary bedroom w/ 2 walk-in closets, is actually two rooms in one. This flex space could be used as an office, exercise room, craft space, nursery, etc. The possibilities are endless! The primary bath is extra spacious w/ a double vanity, stand-up shower & soaking tub. The peaceful backyard w/ patio is fully fenced & don't miss the abundant built-in storage in the garage. Award winning A+ Clover schools. Close to shopping, restaurants & Field Day Park (32-acre athletic facility)
Property Details for 424 Castlebury Court
- Subdivision ComplexTullamore
- Num Of Garage Spaces2
- Parking FeaturesDriveway, Attached Garage, Garage Faces Front
- Property AttachedNo
LISTING UPDATED:
- StatusActive
- MLS #CAR4265807
- Days on Site0
- HOA Fees$218 / month
- MLS TypeResidential
- Year Built2011
- CountryYork
LISTING UPDATED:
- StatusActive
- MLS #CAR4265807
- Days on Site0
- HOA Fees$218 / month
- MLS TypeResidential
- Year Built2011
- CountryYork
Building Information for 424 Castlebury Court
- StoriesTwo
- Year Built2011
- Lot Size0.0000 Acres
Payment Calculator
Term
Interest
Home Price
Down Payment
The Payment Calculator is for illustrative purposes only. Read More
Property Information for 424 Castlebury Court
Summary
Location and General Information
- Community Features: Playground
- Directions: From Buster Boyd Bridge, travel into SC on Hwy 49. Make a left onto Hwy 274/ Hwy 49. Travel about 1.8 miles and turn right into Tullamore on Catamount Drive. At the traffic circle, take the first exit onto Castlebury Court. House is down on the right.
- Coordinates: 35.097192,-81.098678
School Information
- Elementary School: Crowders Creek
- Middle School: Oakridge
- High School: Clover
Taxes and HOA Information
- Parcel Number: 559-02-01-066
- Tax Legal Description: TULLAMORE SUB LT# 66
Virtual Tour
Parking
- Open Parking: Yes
Interior and Exterior Features
Interior Features
- Cooling: Ceiling Fan(s), Central Air, Zoned
- Heating: Central, Forced Air, Natural Gas, Zoned
- Appliances: Dishwasher, Disposal, Electric Range, Exhaust Fan, Microwave, Self Cleaning Oven, Washer/Dryer
- Fireplace Features: Family Room, Gas Log
- Flooring: Carpet, Vinyl
- Levels/Stories: Two
- Other Equipment: Surround Sound, Other - See Remarks
- Foundation: Slab
- Total Half Baths: 1
- Bathrooms Total Integer: 3
Exterior Features
- Construction Materials: Fiber Cement, Stone Veneer, Vinyl
- Patio And Porch Features: Front Porch, Rear Porch
- Pool Features: None
- Road Surface Type: Concrete, Paved
- Roof Type: Shingle
- Laundry Features: Laundry Room, Upper Level
- Pool Private: No
Property
Utilities
- Sewer: County Sewer
- Utilities: Natural Gas
- Water Source: County Water
Property and Assessments
- Home Warranty: No
Green Features
Lot Information
- Above Grade Finished Area: 2559
Rental
Rent Information
- Land Lease: No
Public Records for 424 Castlebury Court
Home Facts
- Beds4
- Baths2
- Above Grade Finished2,559 SqFt
- StoriesTwo
- Lot Size0.0000 Acres
- StyleSingle Family Residence
- Year Built2011
- APN559-02-01-066
- CountyYork


