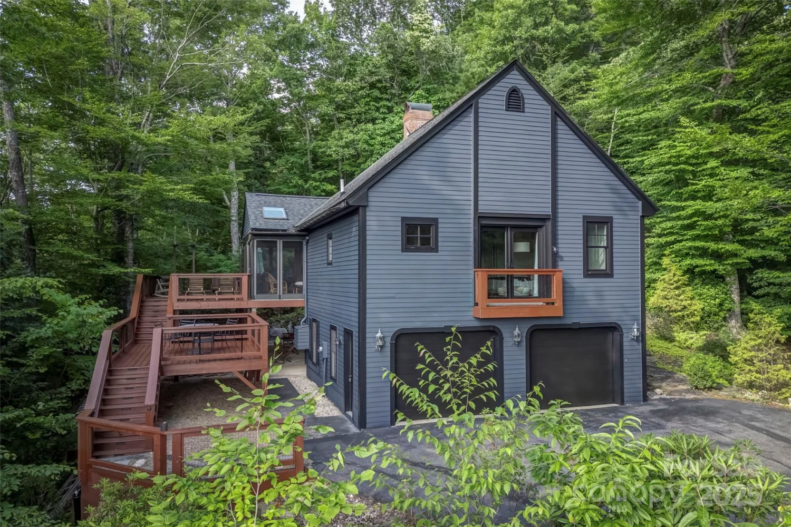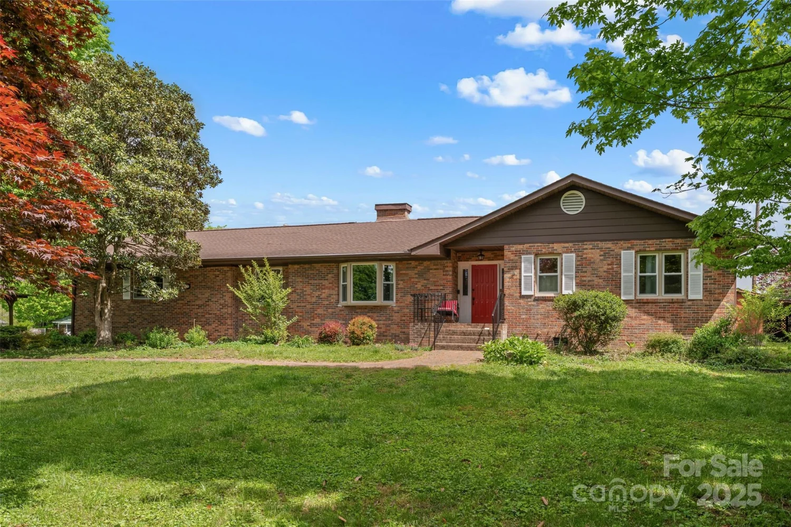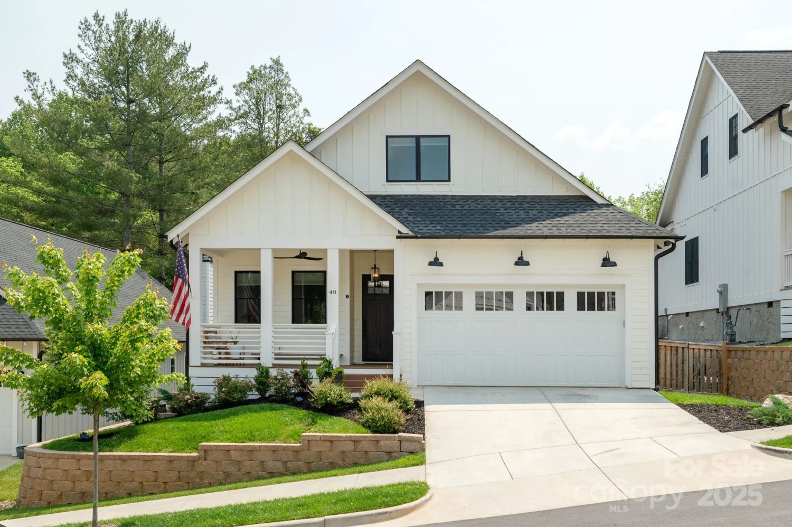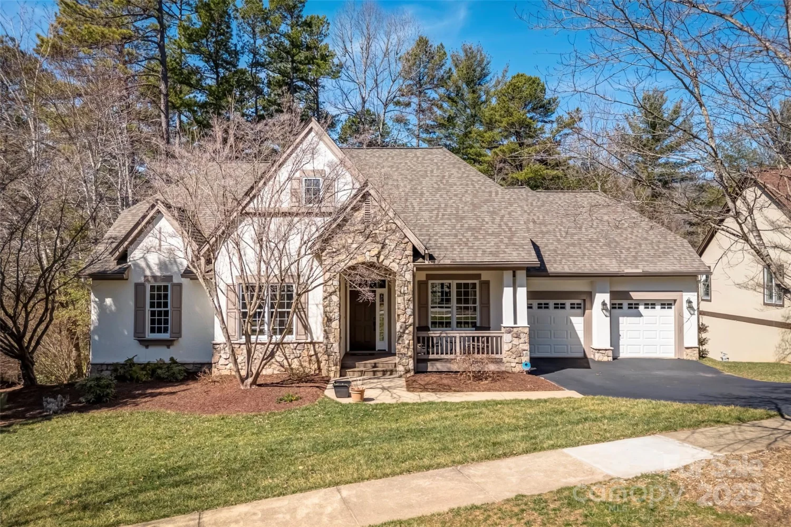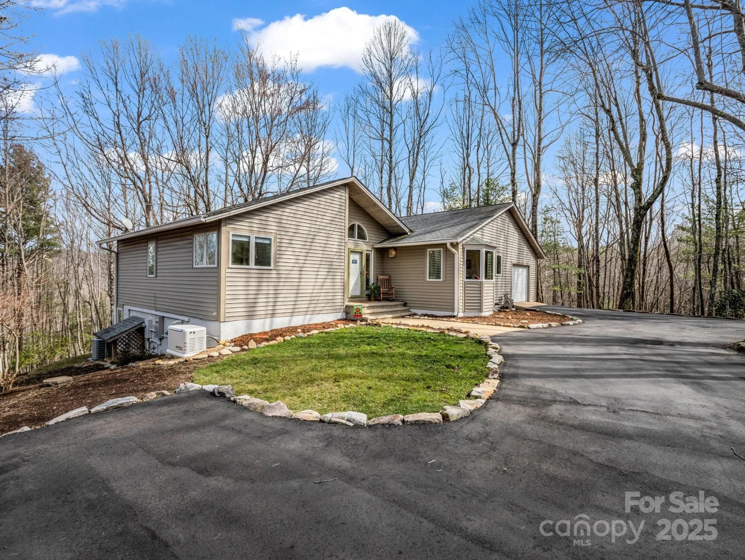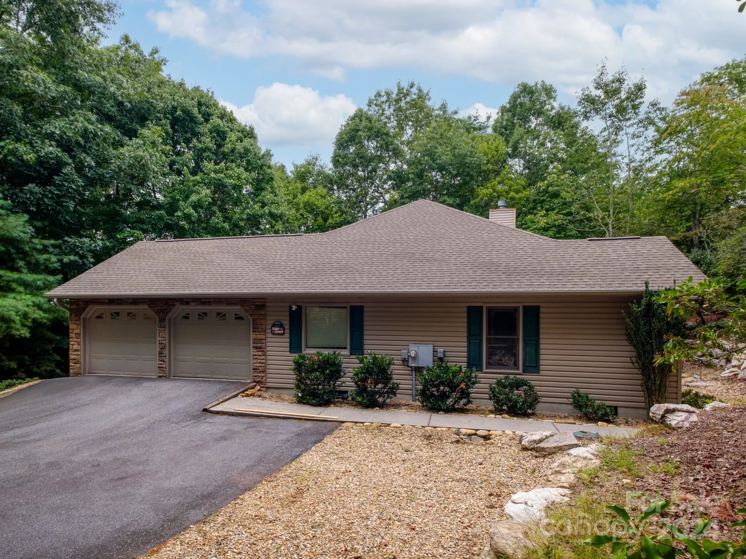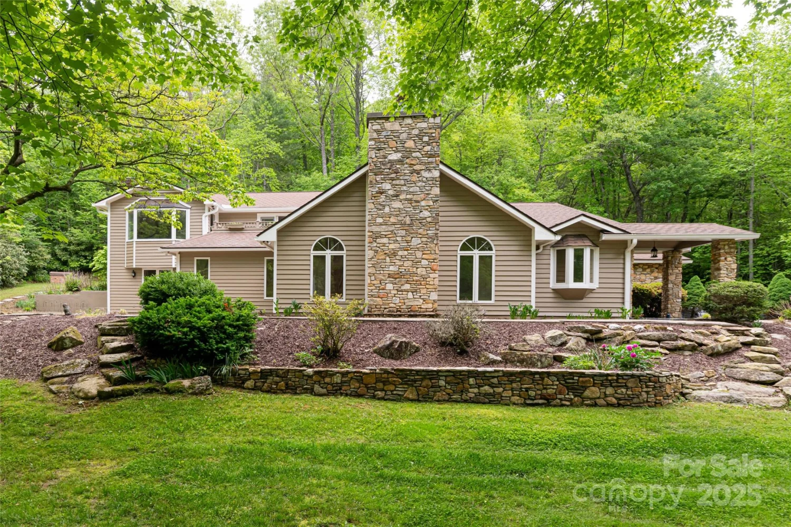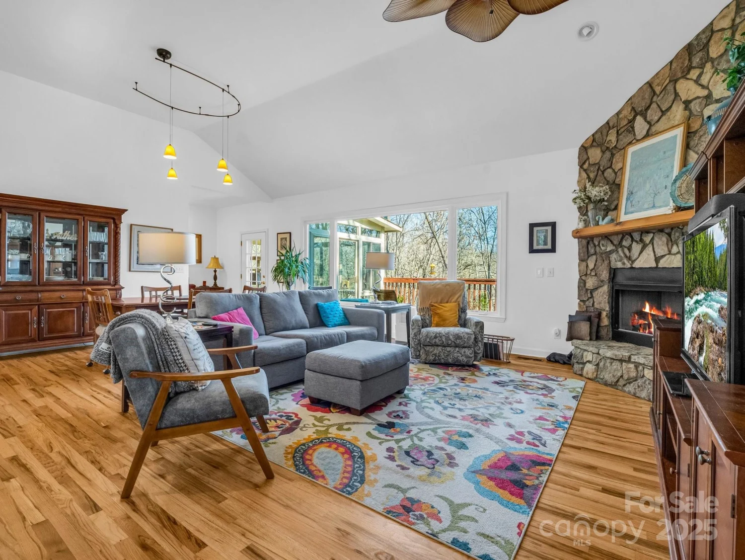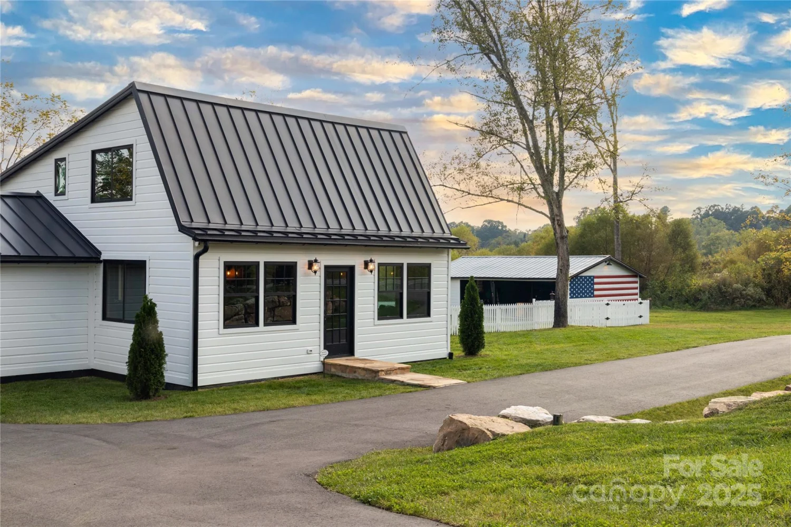76 isuhdavga courtBrevard, NC 28712
76 isuhdavga courtBrevard, NC 28712
Description
This quintessential cabin offers a wealth of rustic charm along with total privacy from every window. The soaring, wood ceilings & exposed trusses create a lofty atmosphere, while a combination of wood walls & drywall adds a refined touch to the cabin design. A floor-to-ceiling, rock fireplace creates a rustic centerpiece to the wall of windows facing the wooded backyard. With two bedrooms, the primary living areas & laundry on the main, as well as a driveway to the front door, this home offers the option of single-level living. Upstairs, the sunny loft with half bath delivers a spacious flex area perfect for an office, library, or craft room... and don't forget the winter mountain views from the loft! Use the additional basement space as guest quarters, boasting a private second living area & full bath, or a lower-level rec or theater room. The wrap-around decks, fenced garden area & whole house generator are bonuses! New Connestee residents pay a 1-time $13k amenity fee.
Property Details for 76 Isuhdavga Court
- Subdivision ComplexConnestee Falls
- Architectural StyleCabin
- Num Of Garage Spaces2
- Parking FeaturesBasement, Attached Garage, Garage Door Opener, Garage Faces Side
- Property AttachedNo
- Waterfront FeaturesBeach - Public, Boat Lift – Community, Boat Ramp – Community, Boat Slip – Community, Covered structure, Paddlesport Launch Site - Community, Pier - Community
LISTING UPDATED:
- StatusActive
- MLS #CAR4265815
- Days on Site4
- HOA Fees$4,057 / year
- MLS TypeResidential
- Year Built2008
- CountryTransylvania
LISTING UPDATED:
- StatusActive
- MLS #CAR4265815
- Days on Site4
- HOA Fees$4,057 / year
- MLS TypeResidential
- Year Built2008
- CountryTransylvania
Building Information for 76 Isuhdavga Court
- StoriesTwo
- Year Built2008
- Lot Size0.0000 Acres
Payment Calculator
Term
Interest
Home Price
Down Payment
The Payment Calculator is for illustrative purposes only. Read More
Property Information for 76 Isuhdavga Court
Summary
Location and General Information
- Community Features: Clubhouse, Concierge, Dog Park, Fitness Center, Gated, Golf, Lake Access, Outdoor Pool, Picnic Area, Playground, Putting Green, RV Storage, Tennis Court(s), Walking Trails
- Directions: Enter Connestee Falls via the East Fork Gate. Follow Connestee Trail past the clubhouse, stay on Connestee Trail to Isuhdavga Ct. on the right. Take a right - 76 Isuhdavga is the second driveway on the right. There is plenty of room to turn around once you reach the house. You can park at the garage level or pull up to the front door, on the main level.
- View: Mountain(s), Winter
- Coordinates: 35.142477,-82.73773
School Information
- Elementary School: Brevard
- Middle School: Brevard
- High School: Brevard
Taxes and HOA Information
- Parcel Number: 8582-27-9820-000
- Tax Legal Description: U06 L014A ISUHDAUA CT .87
Virtual Tour
Parking
- Open Parking: Yes
Interior and Exterior Features
Interior Features
- Cooling: Electric, Heat Pump
- Heating: Electric, Heat Pump
- Appliances: Dishwasher, Disposal, Dryer, Electric Oven, Electric Range, Electric Water Heater, Exhaust Fan, Microwave, Refrigerator, Self Cleaning Oven, Washer, Washer/Dryer
- Basement: Basement Garage Door, Daylight, Exterior Entry, Finished, Storage Space, Walk-Out Access, Walk-Up Access
- Fireplace Features: Gas Log, Living Room
- Flooring: Carpet, Tile, Vinyl, Wood
- Interior Features: Attic Walk In, Breakfast Bar, Garden Tub, Kitchen Island, Open Floorplan, Pantry, Split Bedroom, Storage, Walk-In Closet(s)
- Levels/Stories: Two
- Other Equipment: Fuel Tank(s), Generator
- Window Features: Insulated Window(s), Storm Window(s)
- Foundation: Basement
- Total Half Baths: 1
- Bathrooms Total Integer: 4
Exterior Features
- Construction Materials: Log, Wood
- Fencing: Fenced, Partial, Privacy
- Patio And Porch Features: Covered, Deck, Front Porch, Porch, Rear Porch, Side Porch, Wrap Around
- Pool Features: None
- Road Surface Type: Asphalt, Paved
- Roof Type: Shingle
- Laundry Features: Laundry Room, Main Level
- Pool Private: No
Property
Utilities
- Sewer: Private Sewer
- Utilities: Cable Connected, Electricity Connected, Propane, Satellite Internet Available, Underground Power Lines, Underground Utilities, Wired Internet Available
- Water Source: Community Well
Property and Assessments
- Home Warranty: No
Green Features
Lot Information
- Above Grade Finished Area: 1985
- Lot Features: Private, Wooded
- Waterfront Footage: Beach - Public, Boat Lift – Community, Boat Ramp – Community, Boat Slip – Community, Covered structure, Paddlesport Launch Site - Community, Pier - Community
Rental
Rent Information
- Land Lease: No
Public Records for 76 Isuhdavga Court
Home Facts
- Beds3
- Baths3
- Above Grade Finished1,985 SqFt
- Below Grade Finished909 SqFt
- StoriesTwo
- Lot Size0.0000 Acres
- StyleSingle Family Residence
- Year Built2008
- APN8582-27-9820-000
- CountyTransylvania
- ZoningNone


