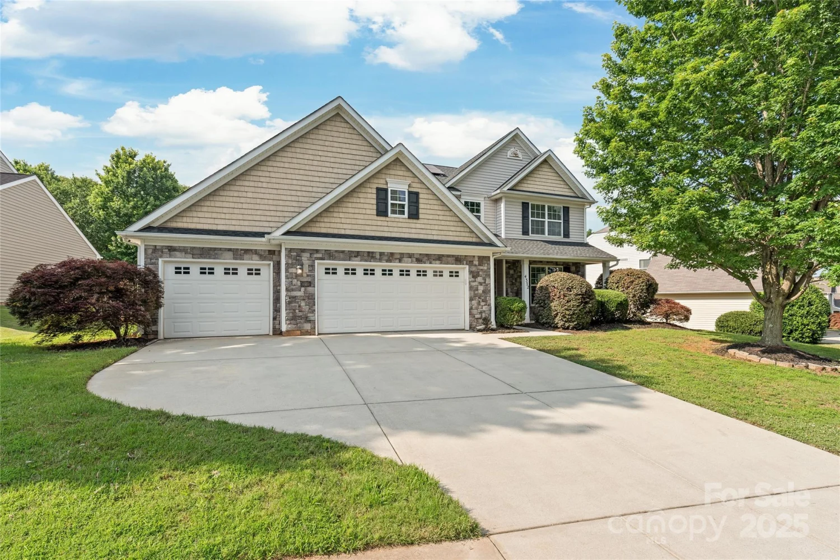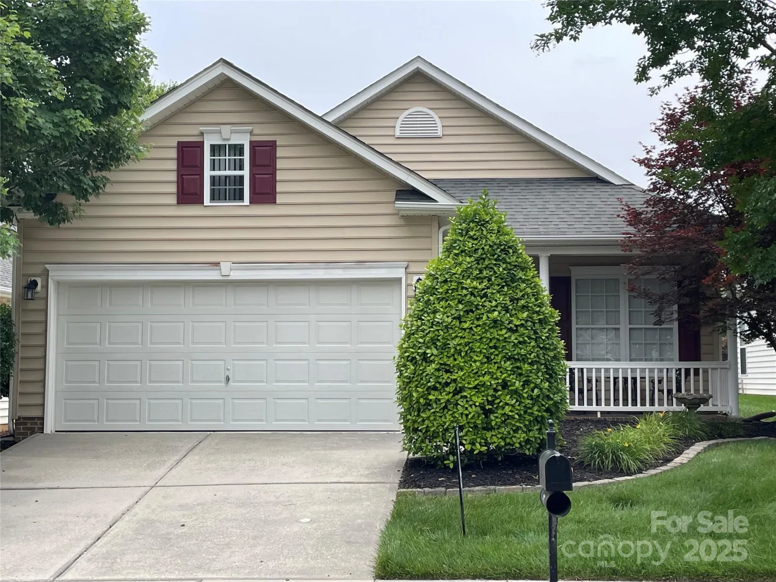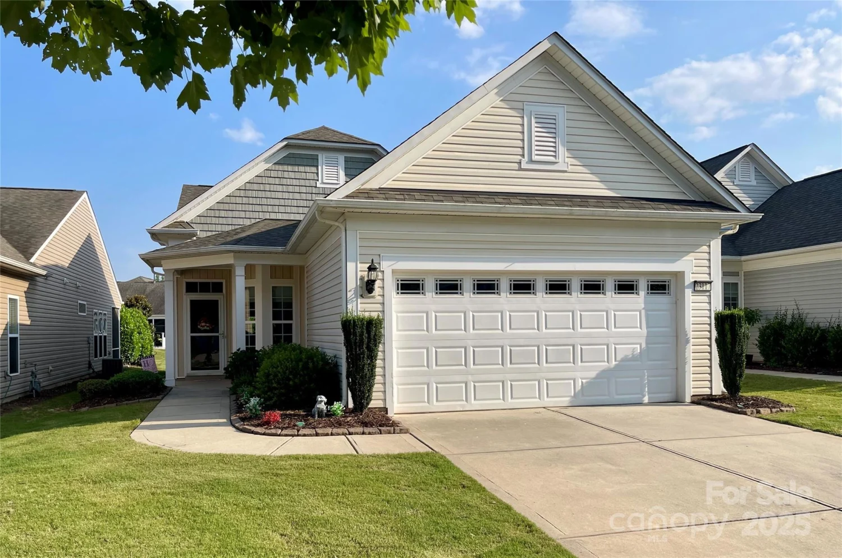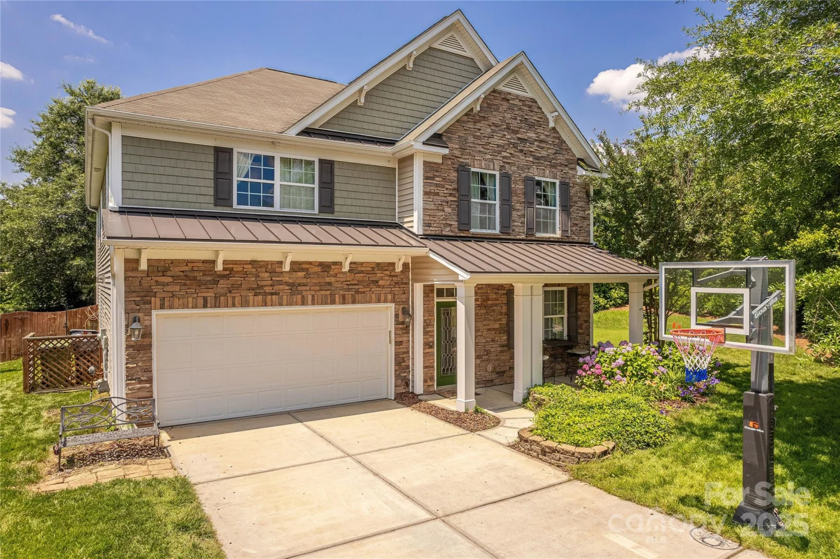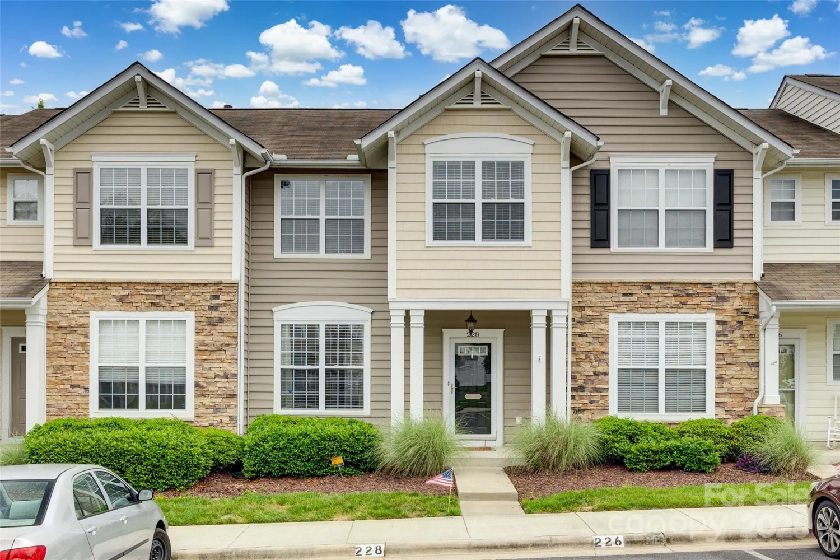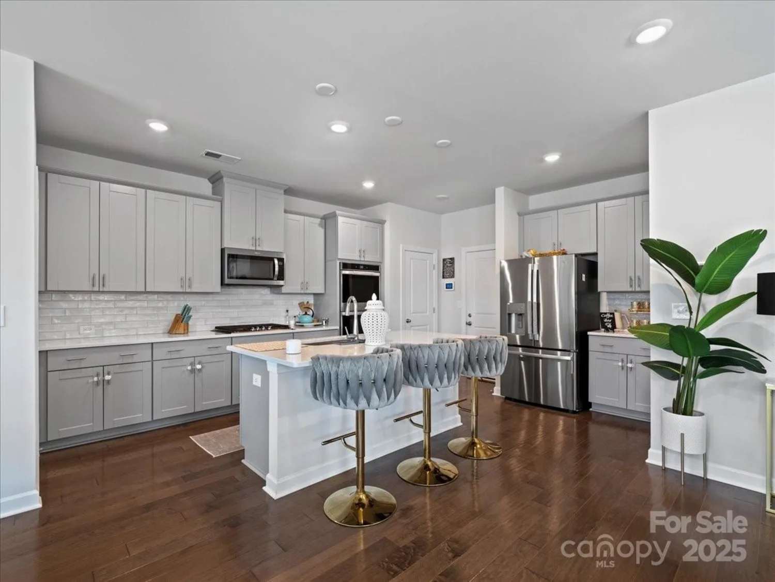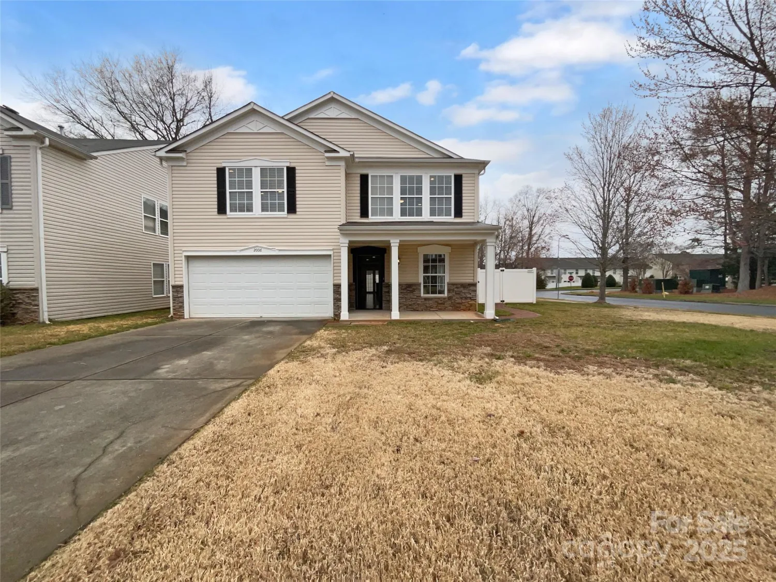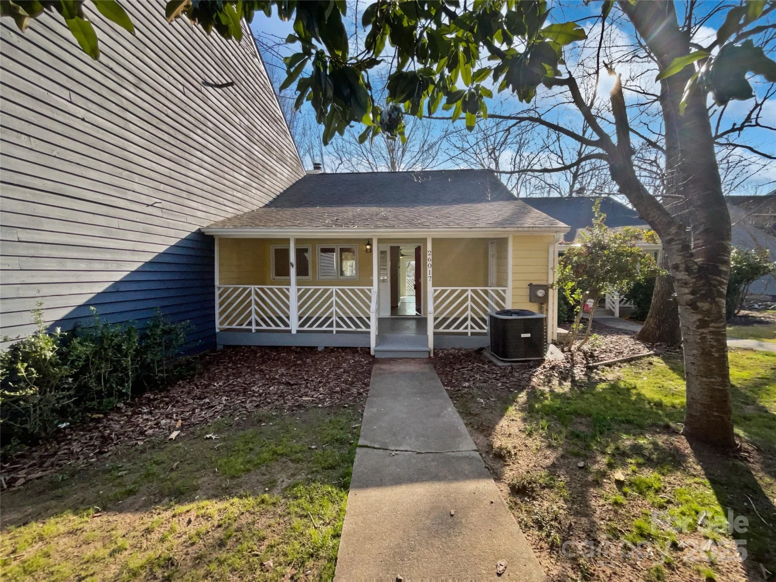815 granby driveFort Mill, SC 29708
815 granby driveFort Mill, SC 29708
Description
Don't miss this beautifully updated and meticulously maintained END UNIT townhome located in the highly sought-after BAXTER VILLAGE neighborhood of Fort Mill. Imagine being within walking distance of the fitness center and the vibrant Baxter Village Town Center. There, you can enjoy a variety of restaurants, coffee shops, boutiques, craft fairs, live music, and special community events throughout the year. This desirable split-level floor plan features three bedrooms, each with its own EN-SUITE BATHROOM. The lower-level bedroom offers excellent privacy, ideal for guest quarters or a home office. The kitchen and bathrooms were tastefully updated in 2022, boasting a relaxing spa tub, a stylish tile shower, and new vanities. Gorgeous custom window treatments installed throughout the home. And for added peace of mind, the HVAC system was also replaced in 2022. Baxter Village is a truly exceptional community, nestled in the heart of Fort Mill and zoned for TOP-RATED SCHOOLS.
Property Details for 815 Granby Drive
- Subdivision ComplexBaxter Village
- Num Of Garage Spaces2
- Parking FeaturesAttached Garage
- Property AttachedNo
LISTING UPDATED:
- StatusActive
- MLS #CAR4266029
- Days on Site1
- HOA Fees$1,100 / year
- MLS TypeResidential
- Year Built2007
- CountryYork
LISTING UPDATED:
- StatusActive
- MLS #CAR4266029
- Days on Site1
- HOA Fees$1,100 / year
- MLS TypeResidential
- Year Built2007
- CountryYork
Building Information for 815 Granby Drive
- StoriesThree
- Year Built2007
- Lot Size0.0000 Acres
Payment Calculator
Term
Interest
Home Price
Down Payment
The Payment Calculator is for illustrative purposes only. Read More
Property Information for 815 Granby Drive
Summary
Location and General Information
- Community Features: Outdoor Pool, Playground, Pond, Sidewalks, Street Lights, Tennis Court(s), Walking Trails
- Directions: Use GPS
- Coordinates: 35.020411,-80.972358
School Information
- Elementary School: Orchard Park
- Middle School: Pleasant Knoll
- High School: Fort Mill
Taxes and HOA Information
- Parcel Number: 657-01-01-085
- Tax Legal Description: THE VIEWS @ BAXTER LOT# 41
Virtual Tour
Parking
- Open Parking: No
Interior and Exterior Features
Interior Features
- Cooling: Ceiling Fan(s), Central Air
- Heating: Central, Forced Air
- Appliances: Dishwasher, Disposal, Exhaust Fan, Gas Range, Gas Water Heater, Microwave, Refrigerator, Washer/Dryer
- Fireplace Features: Gas Log, Living Room
- Flooring: Carpet, Tile, Wood
- Interior Features: Attic Stairs Pulldown, Cable Prewire, Entrance Foyer, Kitchen Island, Pantry, Storage, Walk-In Closet(s)
- Levels/Stories: Three
- Foundation: Slab
- Total Half Baths: 1
- Bathrooms Total Integer: 4
Exterior Features
- Construction Materials: Brick Partial, Fiber Cement
- Patio And Porch Features: Rear Porch
- Pool Features: None
- Road Surface Type: Concrete, Paved
- Security Features: Smoke Detector(s)
- Laundry Features: In Hall, Upper Level
- Pool Private: No
Property
Utilities
- Sewer: County Sewer
- Water Source: County Water
Property and Assessments
- Home Warranty: No
Green Features
Lot Information
- Above Grade Finished Area: 1855
Rental
Rent Information
- Land Lease: No
Public Records for 815 Granby Drive
Home Facts
- Beds3
- Baths3
- Above Grade Finished1,855 SqFt
- StoriesThree
- Lot Size0.0000 Acres
- StyleTownhouse
- Year Built2007
- APN657-01-01-085
- CountyYork
- ZoningTND


