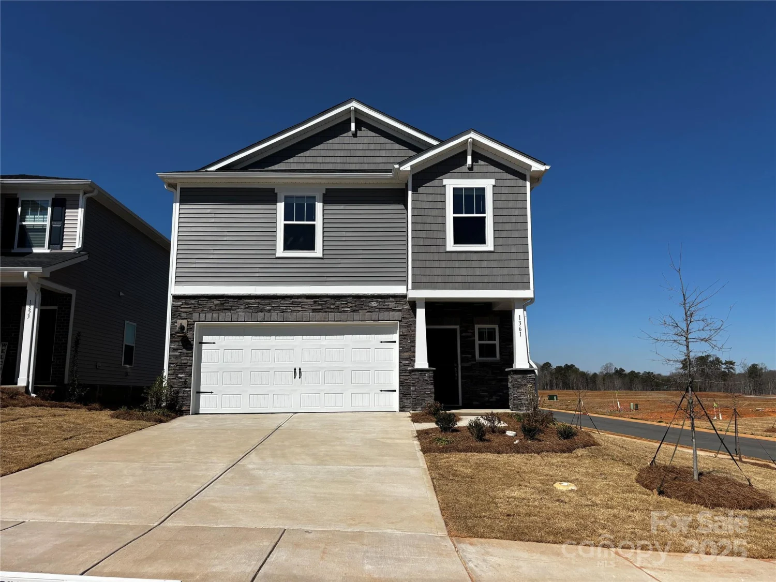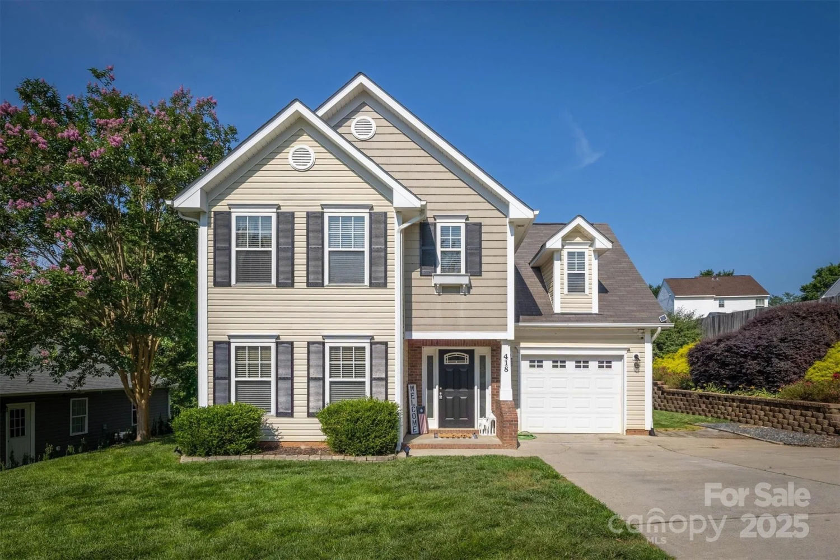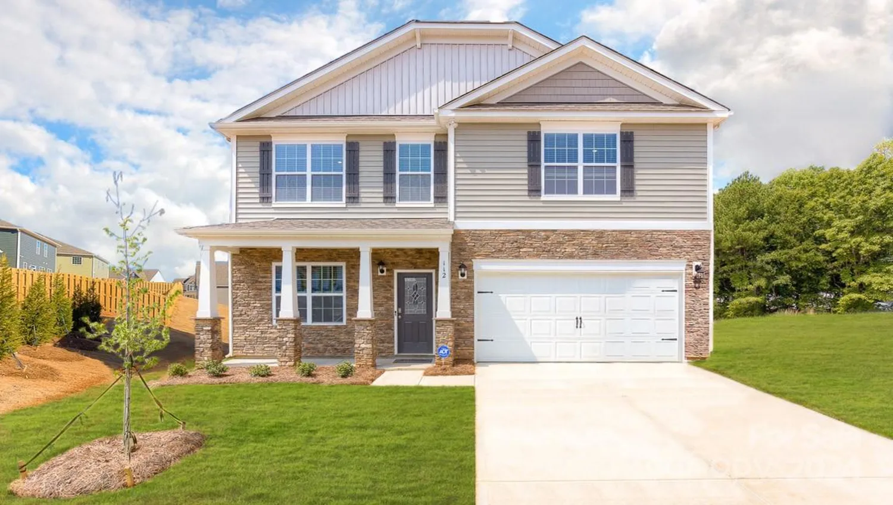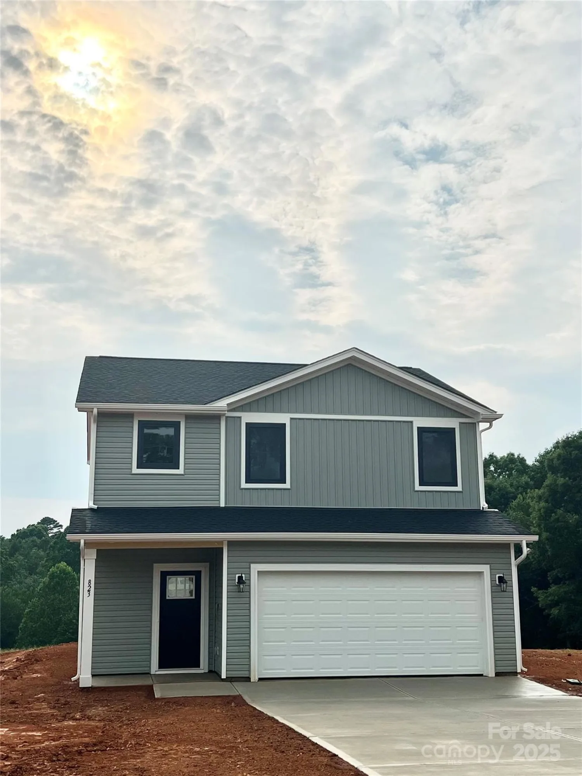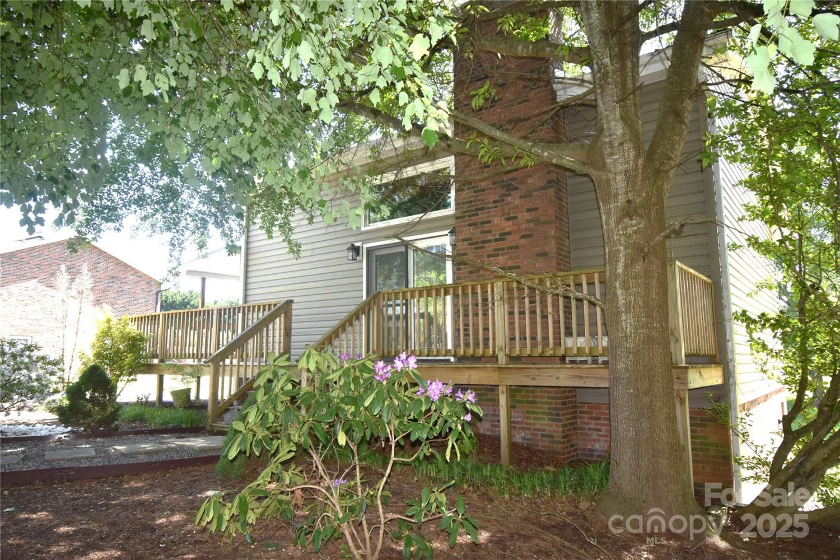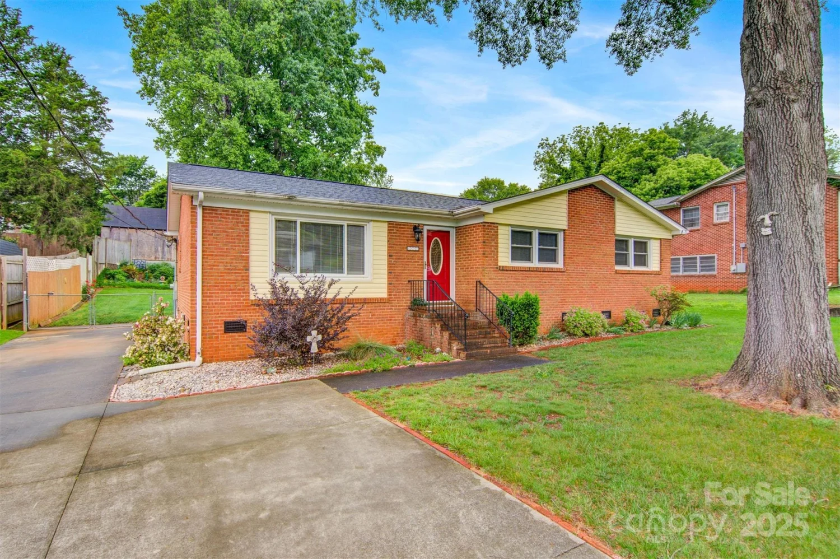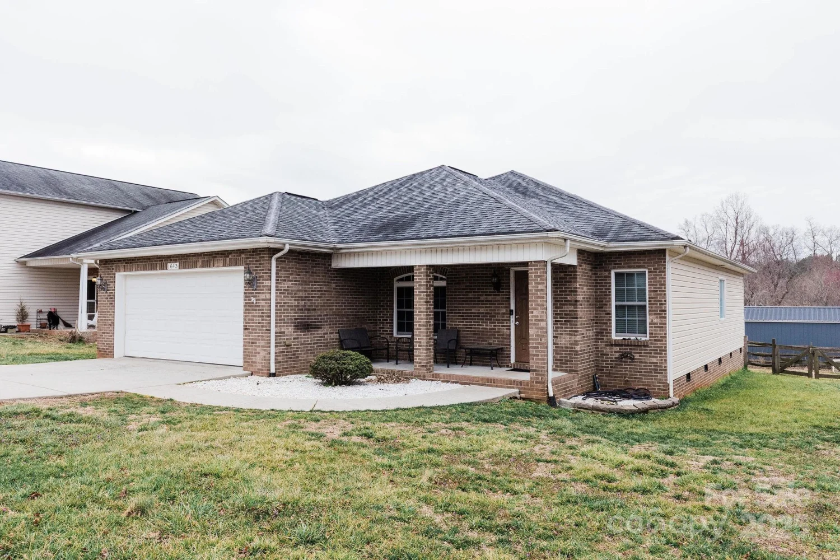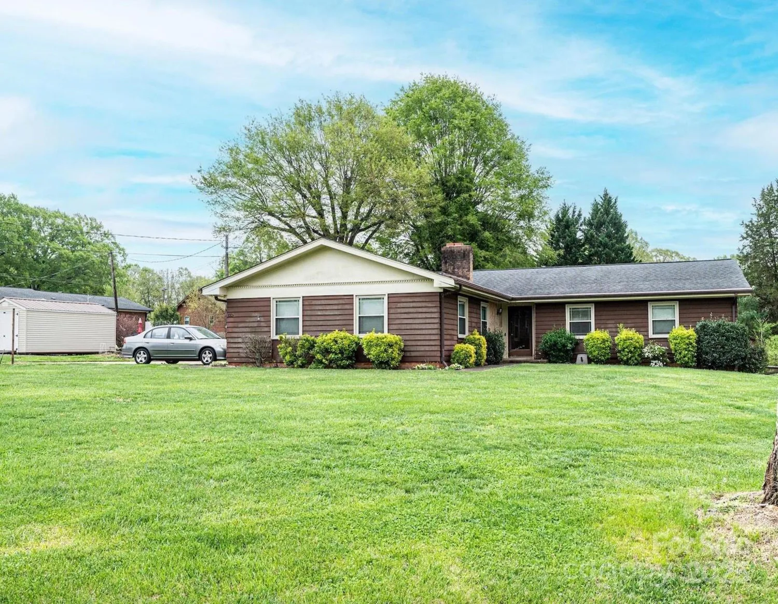1867 shannon driveConover, NC 28613
1867 shannon driveConover, NC 28613
Description
Well-maintained home on a desirable, half an acre, corner lot in Conover! This property blends comfort, space, & function. Fully fenced backyard perfect for entertaining—complete with above-ground pool. Home offers plenty of parking & storage with two-car garage, carport, extended driveway, & detached shed with power; ideal for a workshop or hobby space. The layout offers great flow between main living areas. Recent updates include a new roof, new windows, and a new HVAC system, all designed for efficiency and comfort. The spacious kitchen, cozy living room, and generous bedrooms make this home ideal for families or anyone looking for extra room to spread out. Located just minutes from I-40, local shopping, and schools, this move-in ready home offers both convenience and charm. Sellers are also including a 1-year home warranty for added value and confidence. Don’t miss this opportunity to own a versatile property in a quiet, established neighborhood. Schedule your showing today!
Property Details for 1867 Shannon Drive
- Subdivision ComplexShamrock Park
- Num Of Garage Spaces2
- Parking FeaturesBasement, Attached Carport, Detached Carport, Driveway, Attached Garage, Garage Door Opener
- Property AttachedNo
LISTING UPDATED:
- StatusActive
- MLS #CAR4266044
- Days on Site0
- MLS TypeResidential
- Year Built1974
- CountryCatawba
LISTING UPDATED:
- StatusActive
- MLS #CAR4266044
- Days on Site0
- MLS TypeResidential
- Year Built1974
- CountryCatawba
Building Information for 1867 Shannon Drive
- StoriesSplit Entry (Bi-Level)
- Year Built1974
- Lot Size0.0000 Acres
Payment Calculator
Term
Interest
Home Price
Down Payment
The Payment Calculator is for illustrative purposes only. Read More
Property Information for 1867 Shannon Drive
Summary
Location and General Information
- Coordinates: 35.686347,-81.165363
School Information
- Elementary School: Claremont
- Middle School: River Bend
- High School: Bunker Hill
Taxes and HOA Information
- Parcel Number: 3751197107430000
- Tax Legal Description: LOT 1 BLOCK I PLAT 15-59
Virtual Tour
Parking
- Open Parking: No
Interior and Exterior Features
Interior Features
- Cooling: Central Air
- Heating: Electric, Forced Air
- Appliances: Dishwasher, Electric Range, Electric Water Heater, Microwave, Refrigerator
- Basement: Basement Garage Door, Interior Entry, Partially Finished
- Flooring: Carpet, Tile, Vinyl
- Levels/Stories: Split Entry (Bi-Level)
- Other Equipment: Fuel Tank(s)
- Foundation: Basement
- Total Half Baths: 1
- Bathrooms Total Integer: 3
Exterior Features
- Construction Materials: Brick Partial, Shingle/Shake
- Fencing: Back Yard
- Patio And Porch Features: Deck, Patio
- Pool Features: None
- Road Surface Type: Concrete, Paved
- Laundry Features: Laundry Room
- Pool Private: No
- Other Structures: Shed(s)
Property
Utilities
- Sewer: Septic Installed
- Water Source: County Water
Property and Assessments
- Home Warranty: No
Green Features
Lot Information
- Above Grade Finished Area: 1294
- Lot Features: Level, Open Lot
Rental
Rent Information
- Land Lease: No
Public Records for 1867 Shannon Drive
Home Facts
- Beds3
- Baths2
- Above Grade Finished1,294 SqFt
- Below Grade Finished639 SqFt
- StoriesSplit Entry (Bi-Level)
- Lot Size0.0000 Acres
- StyleSingle Family Residence
- Year Built1974
- APN3751197107430000
- CountyCatawba


