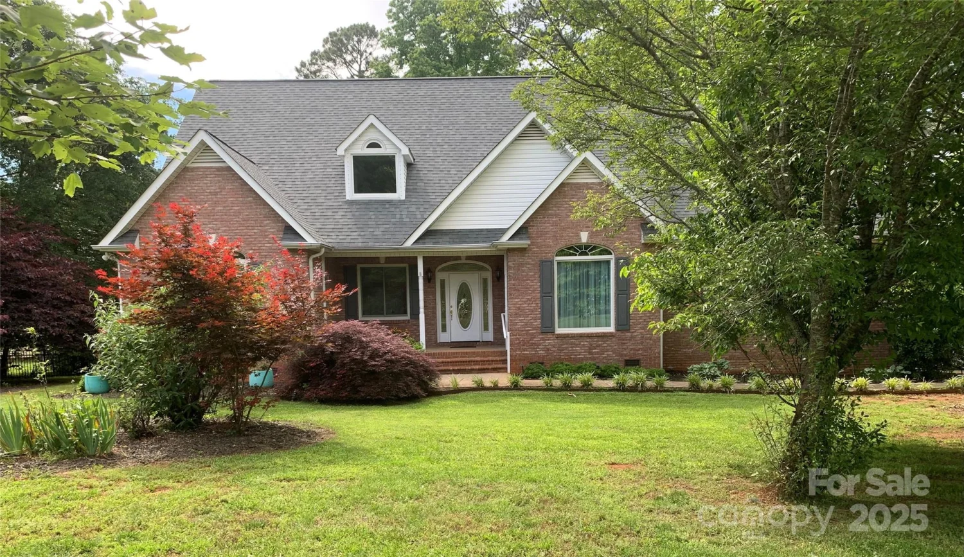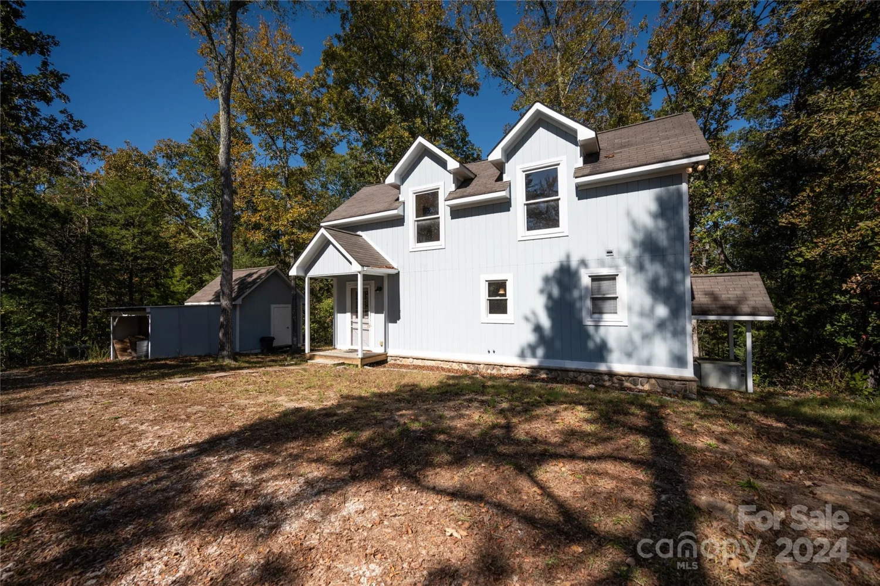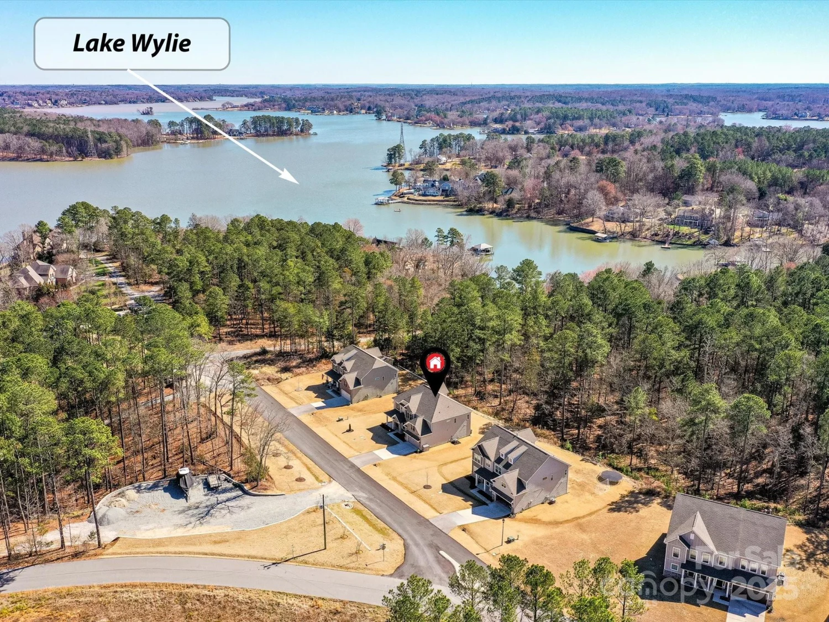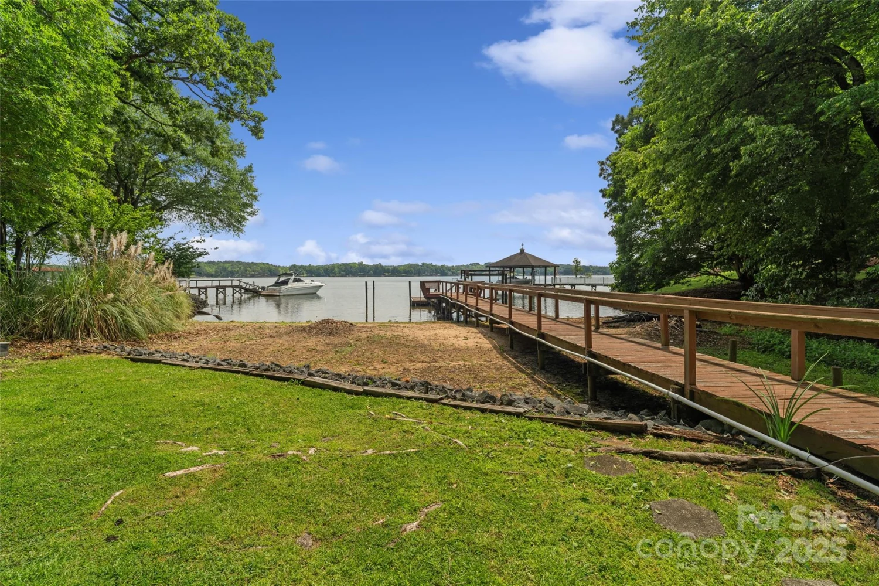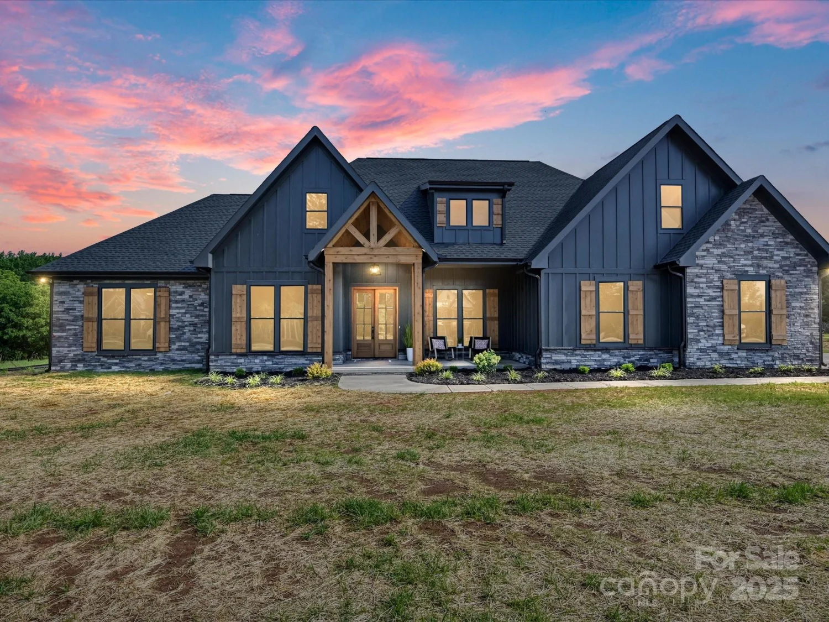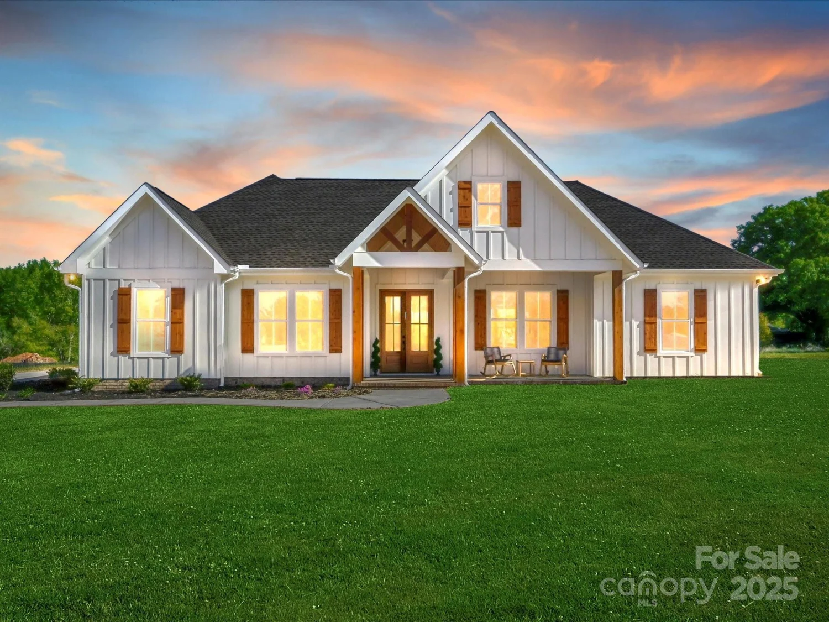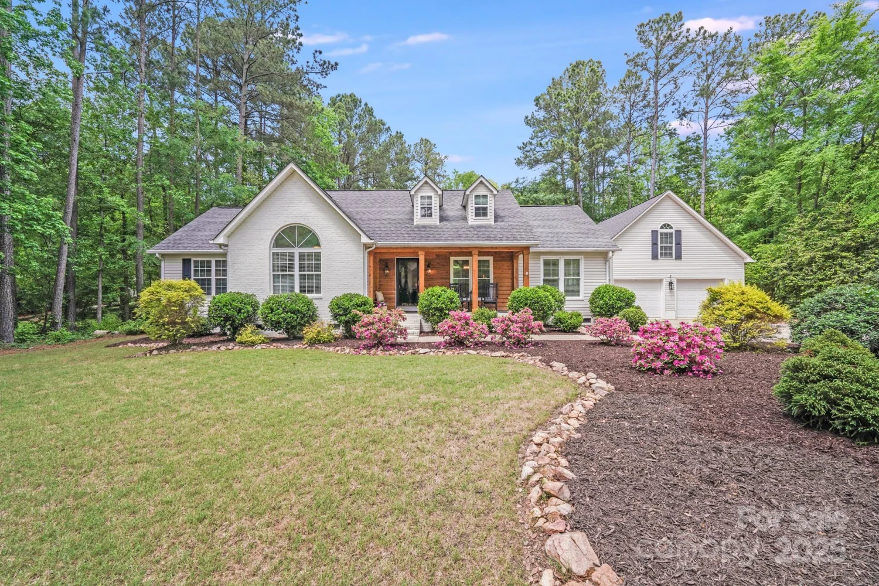2410 charlotte highwayYork, SC 29745
2410 charlotte highwayYork, SC 29745
Description
Nestled on over 9 acres of serene countryside, this exquisite modern farmhouse ranch offers the perfect blend of rustic charm & contemporary elegance. A spacious front porch sets the stage for relaxation & Southern hospitality. Step inside to an open split-bedroom floorplan, designed for both comfort & functionality. Natural light pours in through an abundance of windows, highlighting the seamless flow of indoor and outdoor living. The luxury kitchen stuns with an oversized island, perfect for entertaining, while overlooking the 2-story great room with soaring ceilings & cozy fireplace. Cornered barn doors open to a versatile billiards room, easily adaptable into a formal dining space, playroom, or home office. The primary suite offers a large walk-in closet & elegant ensuite with a soaking tub & seamless tile shower. Two additional bedrooms, with walk-in closets. Upstairs, showcases a bright & airy loft Enjoy the best of country living while remaining close to shopping and dining.
Property Details for 2410 Charlotte Highway
- Subdivision ComplexNone
- Parking FeaturesAttached Carport, Driveway
- Property AttachedNo
- Waterfront FeaturesNone
LISTING UPDATED:
- StatusActive
- MLS #CAR4266103
- Days on Site0
- MLS TypeResidential
- Year Built2023
- CountryYork
LISTING UPDATED:
- StatusActive
- MLS #CAR4266103
- Days on Site0
- MLS TypeResidential
- Year Built2023
- CountryYork
Building Information for 2410 Charlotte Highway
- StoriesOne and One Half
- Year Built2023
- Lot Size0.0000 Acres
Payment Calculator
Term
Interest
Home Price
Down Payment
The Payment Calculator is for illustrative purposes only. Read More
Property Information for 2410 Charlotte Highway
Summary
Location and General Information
- View: Water, Year Round
- Coordinates: 35.030968,-81.169152
School Information
- Elementary School: Bethel
- Middle School: Oakridge
- High School: Clover
Taxes and HOA Information
- Parcel Number: 453-00-00-066
- Tax Legal Description: TRACT# 2 (10) DAVIS FARM RD
Virtual Tour
Parking
- Open Parking: No
Interior and Exterior Features
Interior Features
- Cooling: Heat Pump
- Heating: Heat Pump
- Appliances: Dishwasher, Disposal, Electric Range, Refrigerator
- Fireplace Features: Gas Log, Great Room
- Flooring: Tile, Vinyl
- Interior Features: Attic Walk In, Breakfast Bar, Garden Tub, Kitchen Island, Open Floorplan, Pantry, Split Bedroom, Walk-In Closet(s)
- Levels/Stories: One and One Half
- Foundation: Slab
- Bathrooms Total Integer: 2
Exterior Features
- Construction Materials: Fiber Cement, Stone
- Patio And Porch Features: Covered, Enclosed, Front Porch, Porch, Screened
- Pool Features: None
- Road Surface Type: Concrete, Gravel
- Security Features: Carbon Monoxide Detector(s), Security System, Smoke Detector(s)
- Laundry Features: Laundry Room, Main Level
- Pool Private: No
- Other Structures: Other - See Remarks
Property
Utilities
- Sewer: Septic Installed
- Utilities: Cable Available
- Water Source: Well
Property and Assessments
- Home Warranty: No
Green Features
Lot Information
- Above Grade Finished Area: 2685
- Lot Features: Cleared, Private, Wooded, Views, Waterfront, Other - See Remarks
- Waterfront Footage: None
Rental
Rent Information
- Land Lease: No
Public Records for 2410 Charlotte Highway
Home Facts
- Beds3
- Baths2
- Above Grade Finished2,685 SqFt
- StoriesOne and One Half
- Lot Size0.0000 Acres
- StyleSingle Family Residence
- Year Built2023
- APN453-00-00-066
- CountyYork


