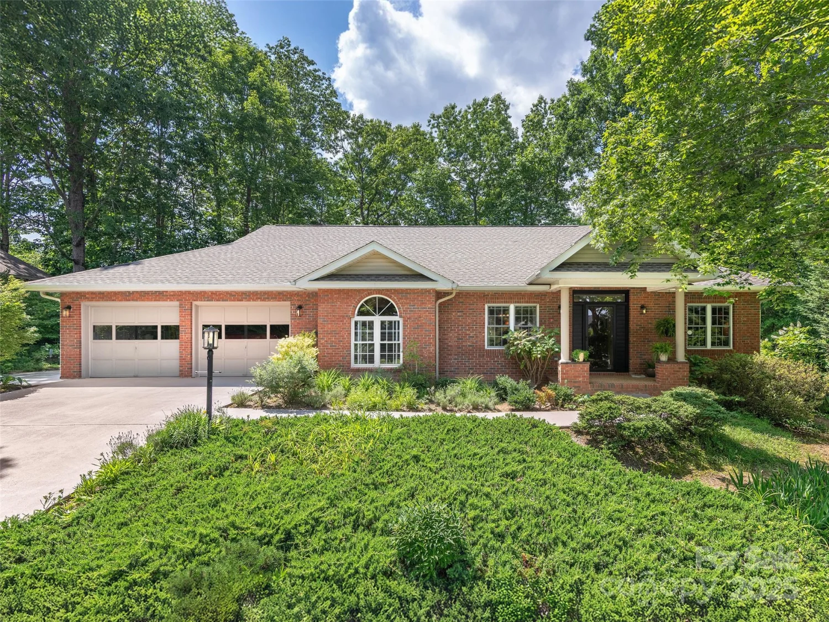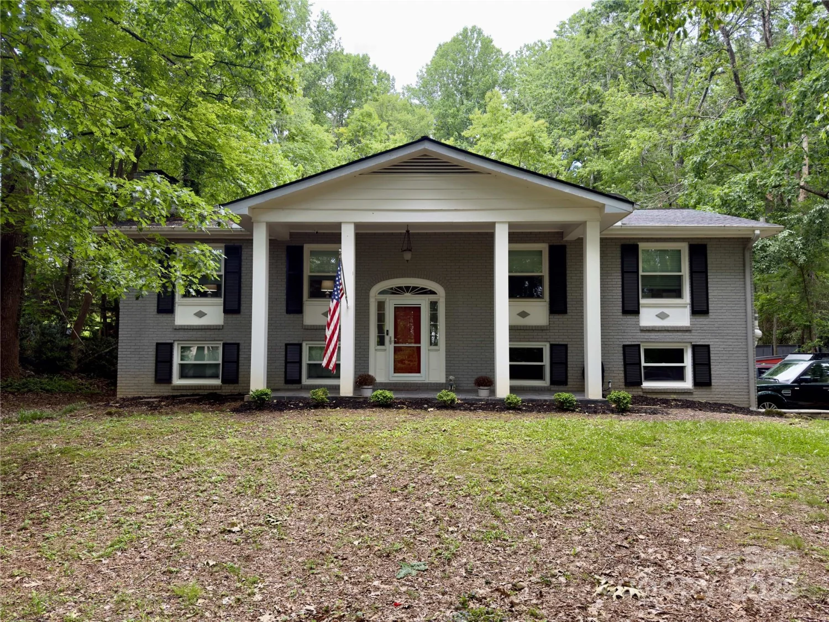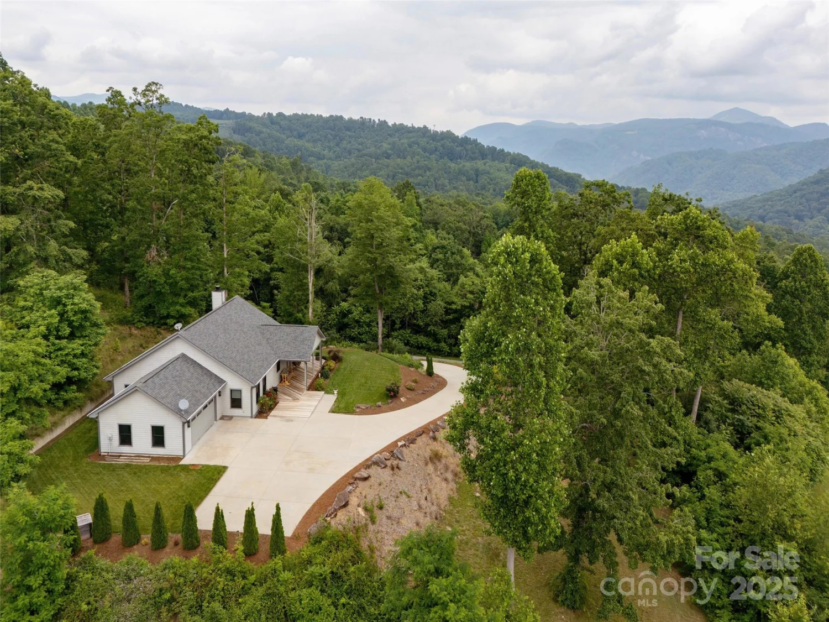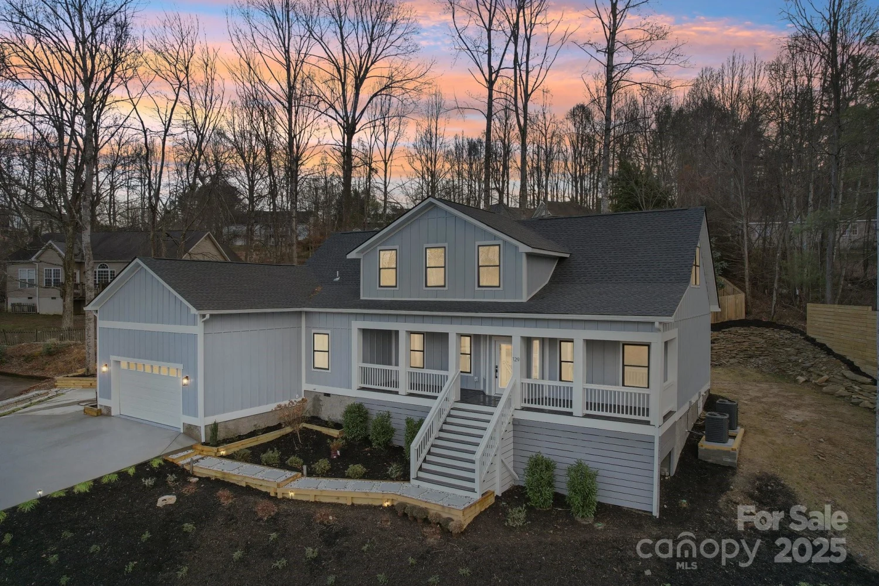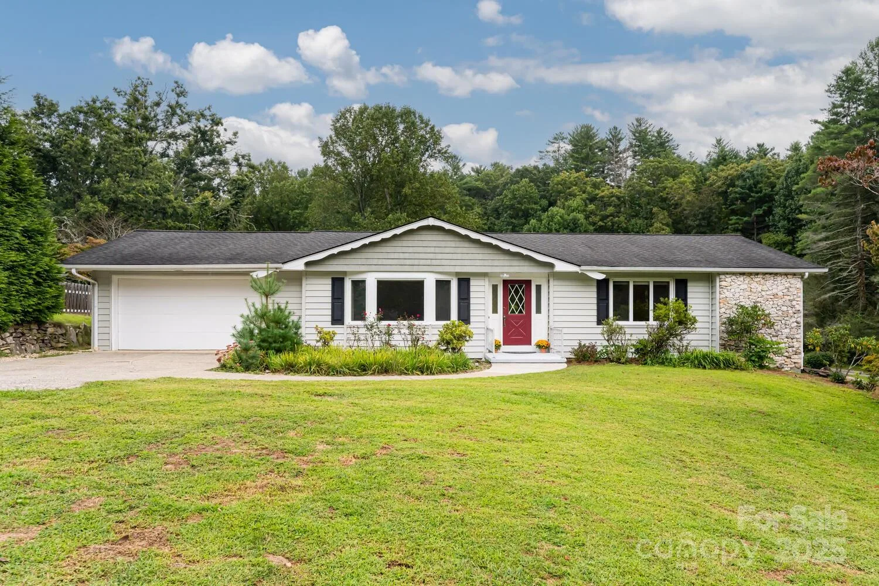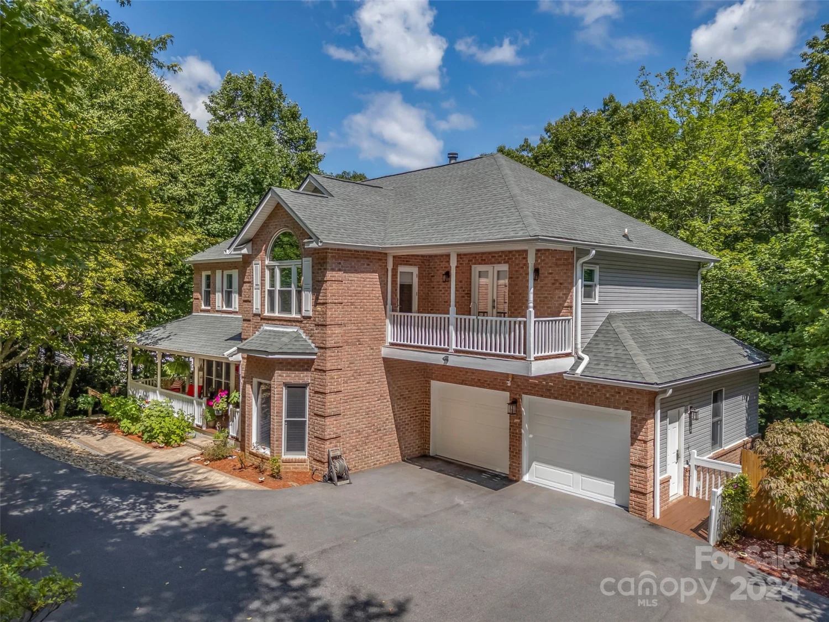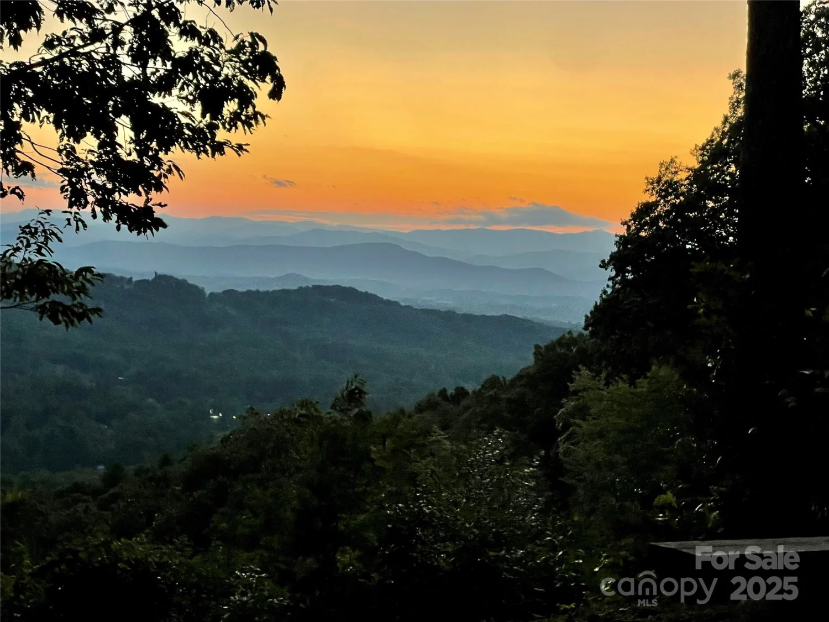241 millbrae loopHendersonville, NC 28791
241 millbrae loopHendersonville, NC 28791
Description
Built in 2023, this barely lived-in home offers main-level living with a spacious primary suite, a 2nd BR/office, and two full baths. The open, sunlit layout features hardwood floors, cathedral ceilings, stone gas fireplace, and designer finishes throughout. The chef’s kitchen boasts stainless appliances and stunning Cambria quartz on the countertops, island, and backsplash. Seamless flow between the dining, kitchen, and great room makes entertaining easy. Enjoy outdoor living on the covered porch and flagstone patio with Sunbrella awning, surrounded by newly planted evergreens for added privacy. Upstairs offers guest/family space with a 3rd ensuite, 4th BR/bonus, full bath and walk-in attic. Live the good life in Carriage Park—gated with mountain views, clubhouse, indoor pool, tennis, pickleball, trails, and more—just minutes from amenities, fine dining, a vibrant arts scene, and medical care in beautiful historic downtown Hendersonville.
Property Details for 241 Millbrae Loop
- Subdivision ComplexCarriage Park
- Architectural StyleContemporary
- Num Of Garage Spaces2
- Parking FeaturesAttached Garage, Garage Door Opener, Garage Faces Front
- Property AttachedNo
- Waterfront FeaturesCovered structure
LISTING UPDATED:
- StatusActive
- MLS #CAR4266188
- Days on Site110
- HOA Fees$2,370 / year
- MLS TypeResidential
- Year Built2022
- CountryHenderson
Location
Listing Courtesy of Allen Tate/Beverly-Hanks Hendersonville - Sally Baker
LISTING UPDATED:
- StatusActive
- MLS #CAR4266188
- Days on Site110
- HOA Fees$2,370 / year
- MLS TypeResidential
- Year Built2022
- CountryHenderson
Building Information for 241 Millbrae Loop
- StoriesOne and One Half
- Year Built2022
- Lot Size0.0000 Acres
Payment Calculator
Term
Interest
Home Price
Down Payment
The Payment Calculator is for illustrative purposes only. Read More
Property Information for 241 Millbrae Loop
Summary
Location and General Information
- Community Features: Clubhouse, Gated, Picnic Area, Pond, Tennis Court(s), Walking Trails, Other
- Directions: 25 to 191 (Haywood Road) to left into Carriage Park through gate; right on Carriage Park Way, right on Summit Hill Rd., left around roundabout to Dawn Mist Court, to right on Millbrae Loop to 241 on left.
- Coordinates: 35.35482,-82.51667
School Information
- Elementary School: Bruce Drysdale
- Middle School: Hendersonville
- High School: Hendersonville
Taxes and HOA Information
- Parcel Number: 1015633
- Tax Legal Description: Single Family Residential - Lot 1656 Of Carriage Glen, Section 16, Phase 2, Section A of Carriage Park, Phase II
Virtual Tour
Parking
- Open Parking: No
Interior and Exterior Features
Interior Features
- Cooling: Central Air, Electric, Heat Pump
- Heating: Heat Pump, Natural Gas
- Appliances: Dishwasher, Disposal, Electric Oven, Electric Range, Microwave, Refrigerator, Washer/Dryer
- Fireplace Features: Gas Vented
- Flooring: Carpet, Wood
- Interior Features: Attic Walk In, Kitchen Island, Open Floorplan, Walk-In Closet(s)
- Levels/Stories: One and One Half
- Window Features: Insulated Window(s)
- Foundation: Crawl Space, Slab
- Bathrooms Total Integer: 3
Exterior Features
- Accessibility Features: Two or More Access Exits
- Construction Materials: Fiber Cement, Other - See Remarks
- Patio And Porch Features: Covered, Front Porch, Patio, Rear Porch, Other - See Remarks
- Pool Features: None
- Road Surface Type: Concrete, Paved
- Roof Type: Shingle
- Security Features: Carbon Monoxide Detector(s), Smoke Detector(s)
- Laundry Features: Laundry Room, Main Level
- Pool Private: No
Property
Utilities
- Sewer: Public Sewer
- Utilities: Electricity Connected, Natural Gas, Underground Utilities
- Water Source: City
Property and Assessments
- Home Warranty: No
Green Features
Lot Information
- Above Grade Finished Area: 2204
- Lot Features: Cleared, Level, Views
- Waterfront Footage: Covered structure
Rental
Rent Information
- Land Lease: No
Public Records for 241 Millbrae Loop
Home Facts
- Beds4
- Baths3
- Above Grade Finished2,204 SqFt
- StoriesOne and One Half
- Lot Size0.0000 Acres
- StyleSingle Family Residence
- Year Built2022
- APN1015633
- CountyHenderson


