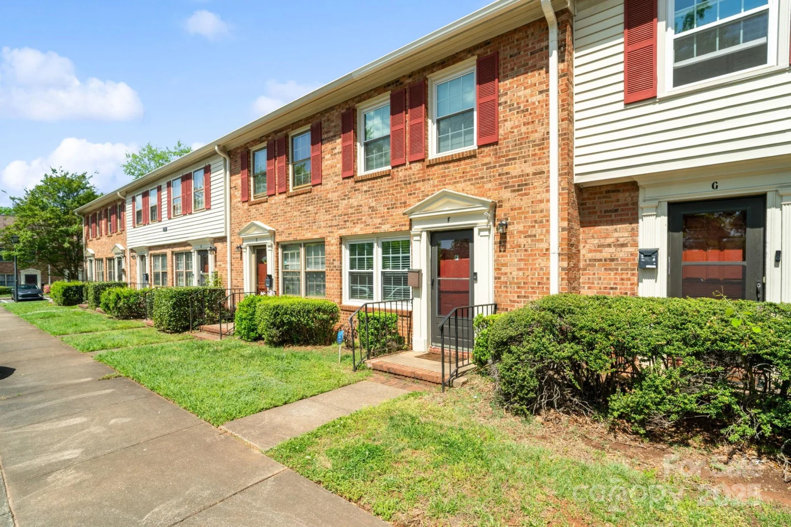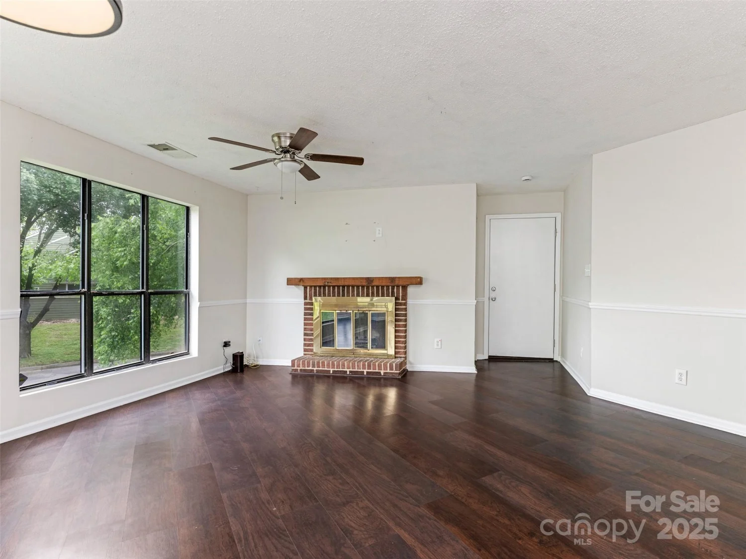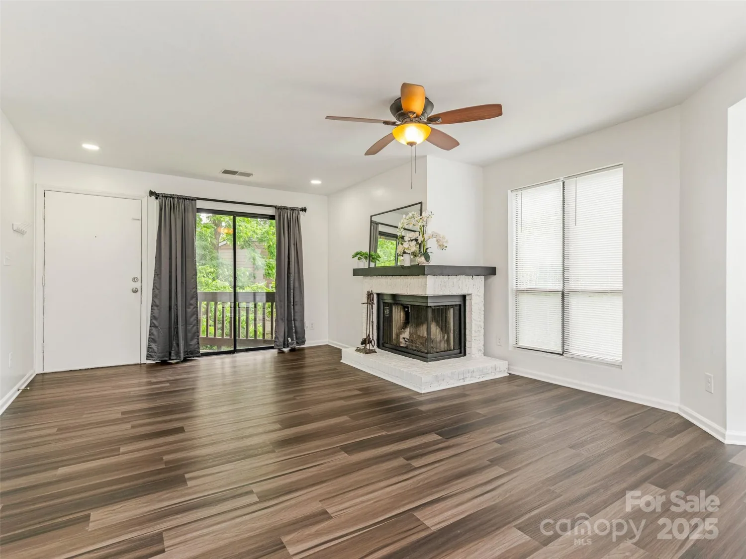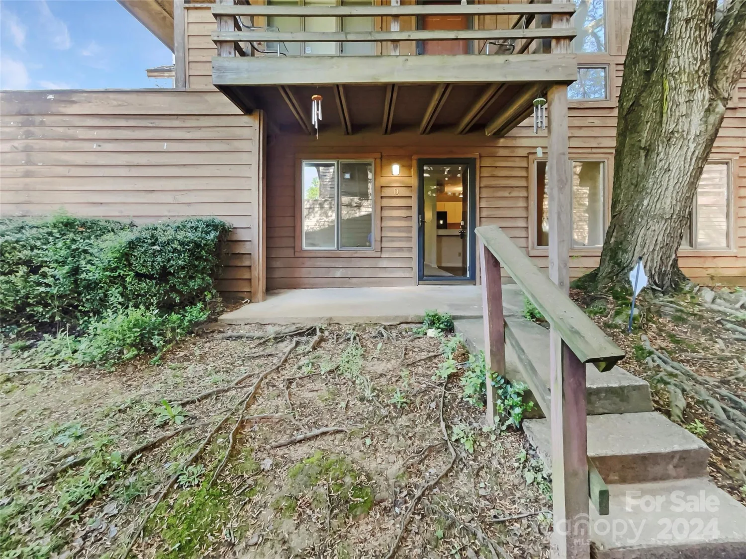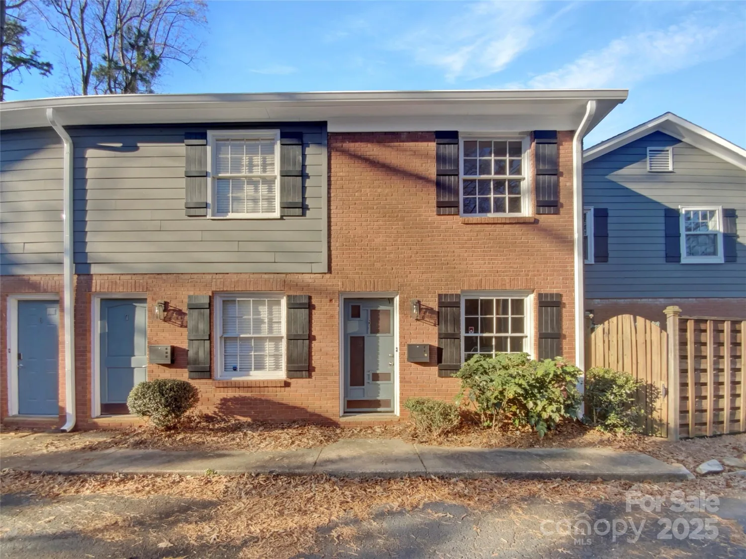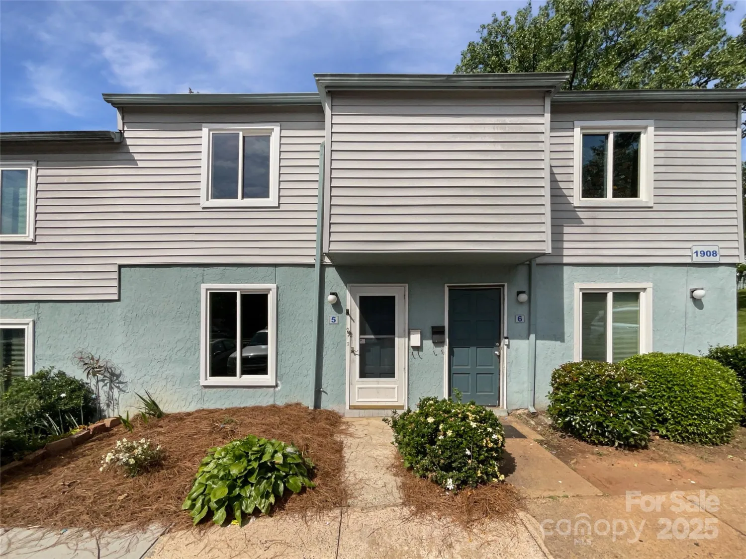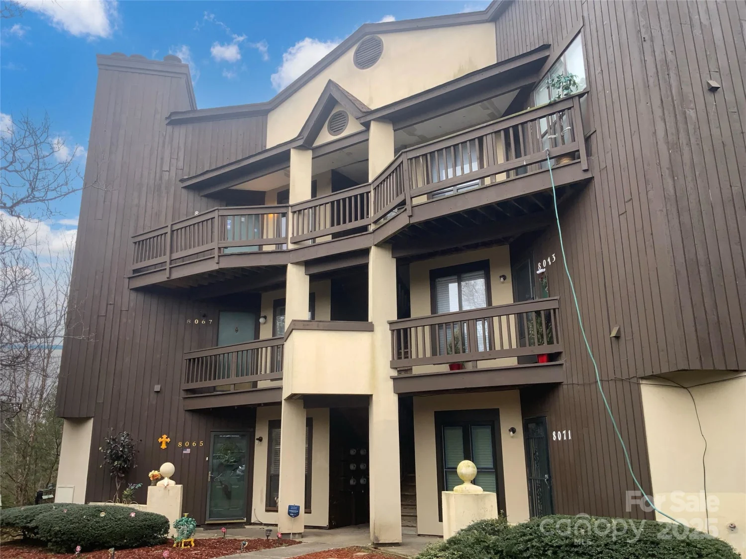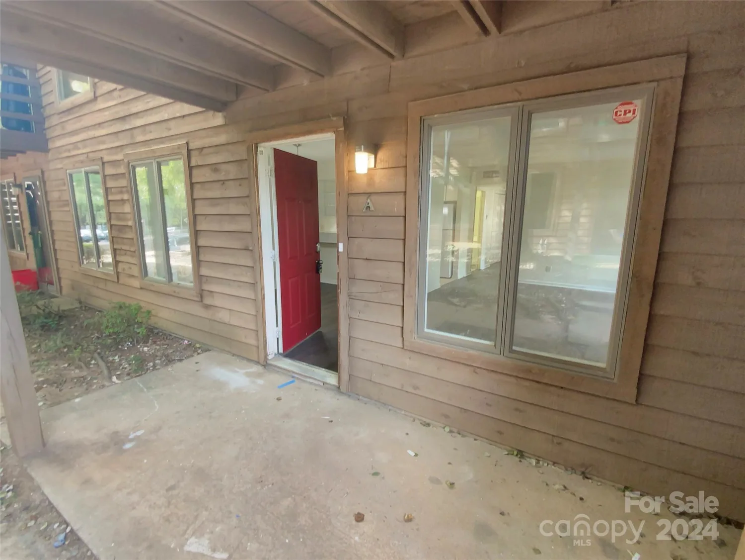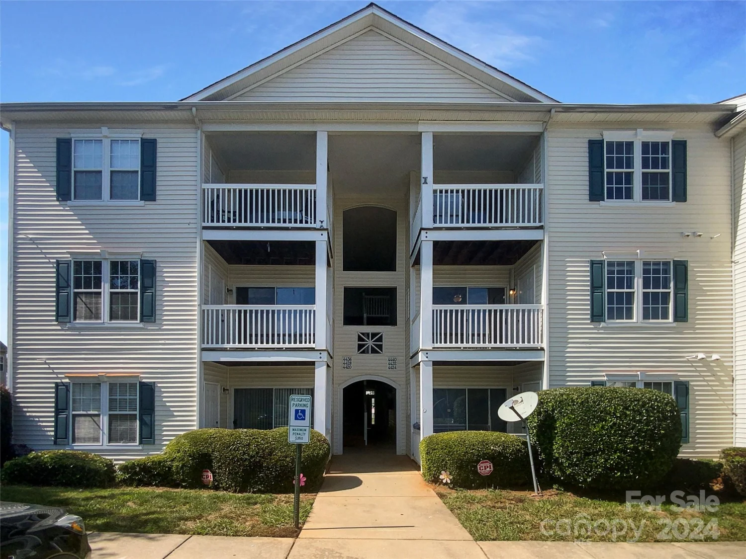9501-a shannon green driveCharlotte, NC 28213
9501-a shannon green driveCharlotte, NC 28213
Description
Condo located on front lower level of the building has main bedroom with bathroom attached (tiled shower); 2nd bedroom along with another bathroom (tub has surrounding tile) located in the hallway. Kitchen has beautiful backsplash, newer countertops, black appliances, pantry and a nice breakfast bar - open to living area. There is a separate laundry room and all the floors are tiled (except closet in primary bedrm). Refrigerator, washer and dryer convey with the unit. 2 parking permits are provided. Location is great - within walking distance to UNCC and close to shopping & restaurants.....easy access to I-485 as well. INVESTORS: SELLER OFFERING DISCOUNT IF MORE THAN 1 CONDO PURCHASED.
Property Details for 9501-A Shannon Green Drive
- Subdivision ComplexShannon Green I
- Architectural StyleTraditional
- Parking FeaturesAssigned
- Property AttachedNo
LISTING UPDATED:
- StatusActive
- MLS #CAR4266301
- Days on Site1
- HOA Fees$255 / month
- MLS TypeResidential
- Year Built1984
- CountryMecklenburg
LISTING UPDATED:
- StatusActive
- MLS #CAR4266301
- Days on Site1
- HOA Fees$255 / month
- MLS TypeResidential
- Year Built1984
- CountryMecklenburg
Building Information for 9501-A Shannon Green Drive
- StoriesThree
- Year Built1984
- Lot Size0.0000 Acres
Payment Calculator
Term
Interest
Home Price
Down Payment
The Payment Calculator is for illustrative purposes only. Read More
Property Information for 9501-A Shannon Green Drive
Summary
Location and General Information
- Directions: Turn onto Suther Road across from UNCC on Hwy 49 - Community is located on the (R) - turn onto Shannon Green Drive - go straight and building is at the back on the (R).
- Coordinates: 35.297101,-80.727299
School Information
- Elementary School: Unspecified
- Middle School: Unspecified
- High School: Unspecified
Taxes and HOA Information
- Parcel Number: 049-371-73
- Tax Legal Description: UNIT A BLD 7 U/F 215
Virtual Tour
Parking
- Open Parking: No
Interior and Exterior Features
Interior Features
- Cooling: Heat Pump
- Heating: Heat Pump
- Appliances: Dishwasher, Dryer, Electric Oven, Electric Range, Electric Water Heater, Refrigerator, Washer, Washer/Dryer
- Flooring: Tile
- Interior Features: Breakfast Bar, Cable Prewire, Pantry, Walk-In Closet(s)
- Levels/Stories: Three
- Window Features: Insulated Window(s), Window Treatments
- Foundation: Slab
- Bathrooms Total Integer: 2
Exterior Features
- Construction Materials: Brick Partial, Vinyl
- Patio And Porch Features: Balcony
- Pool Features: None
- Road Surface Type: None, Paved
- Roof Type: Composition
- Laundry Features: Electric Dryer Hookup, Laundry Room, Washer Hookup
- Pool Private: No
Property
Utilities
- Sewer: Public Sewer
- Utilities: Cable Connected, Electricity Connected, Underground Power Lines, Underground Utilities
- Water Source: City
Property and Assessments
- Home Warranty: No
Green Features
Lot Information
- Above Grade Finished Area: 857
Rental
Rent Information
- Land Lease: No
Public Records for 9501-A Shannon Green Drive
Home Facts
- Beds2
- Baths2
- Above Grade Finished857 SqFt
- StoriesThree
- Lot Size0.0000 Acres
- StyleCondominium
- Year Built1984
- APN049-371-73
- CountyMecklenburg
- ZoningR17MF


