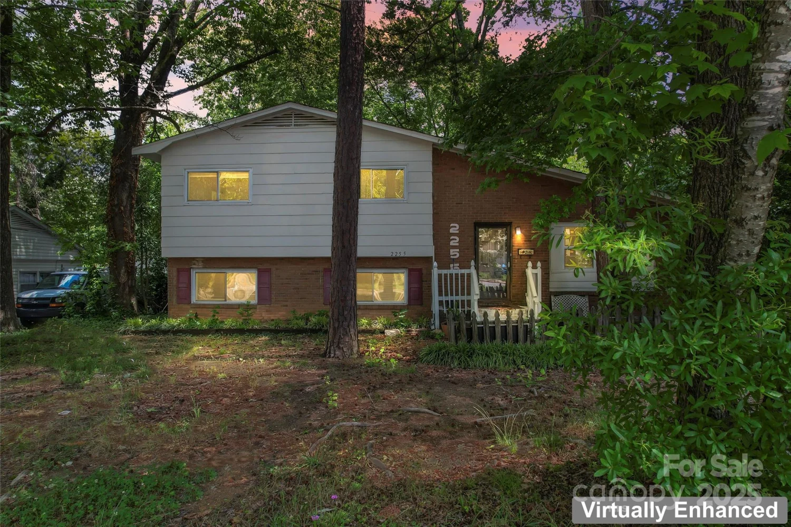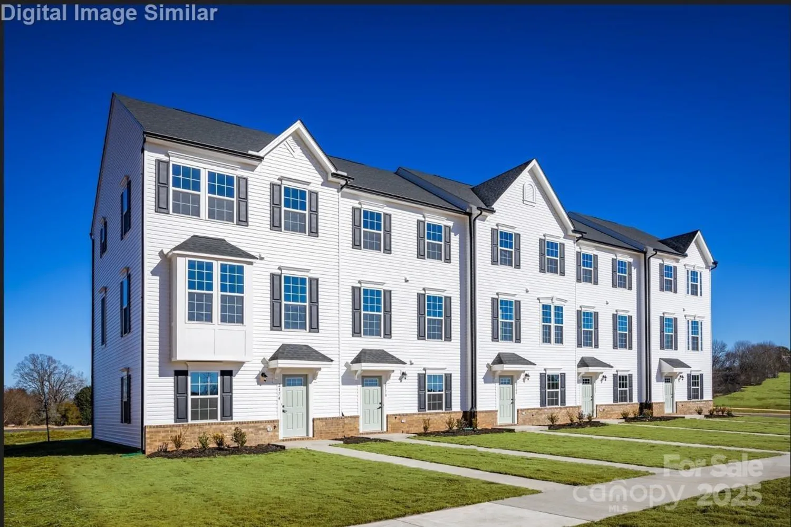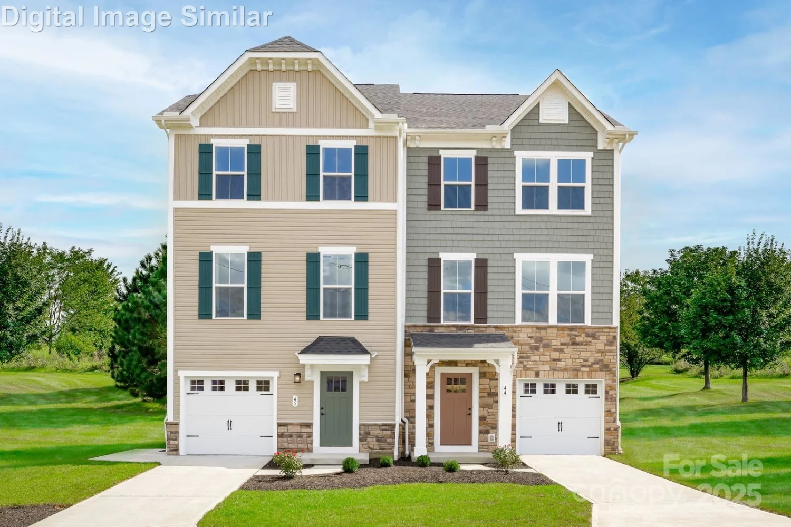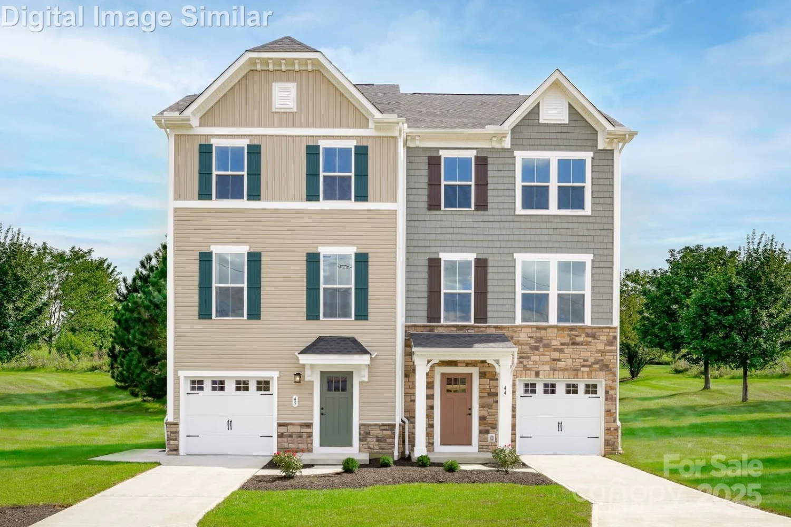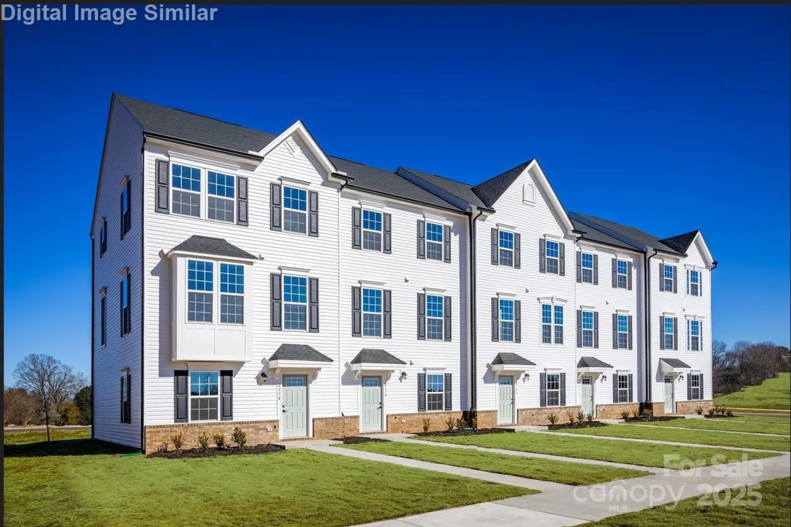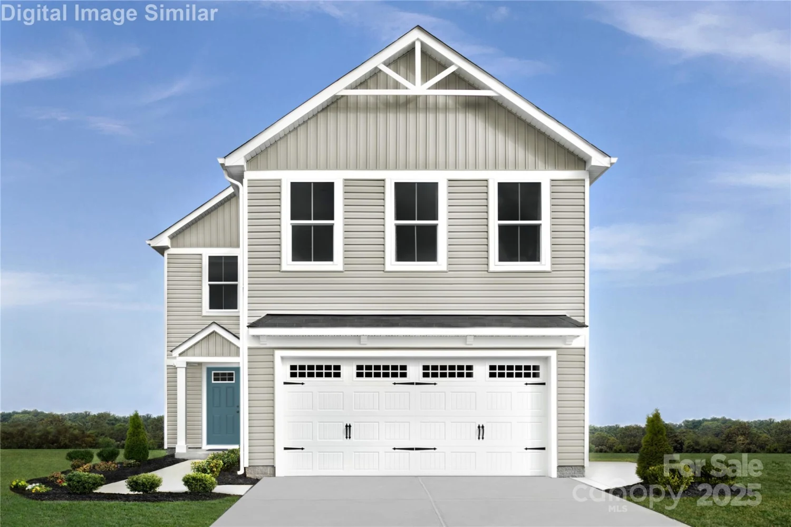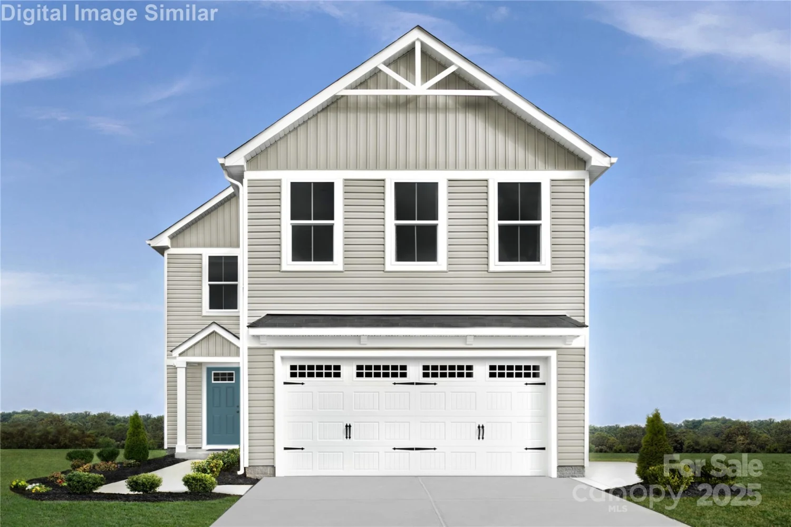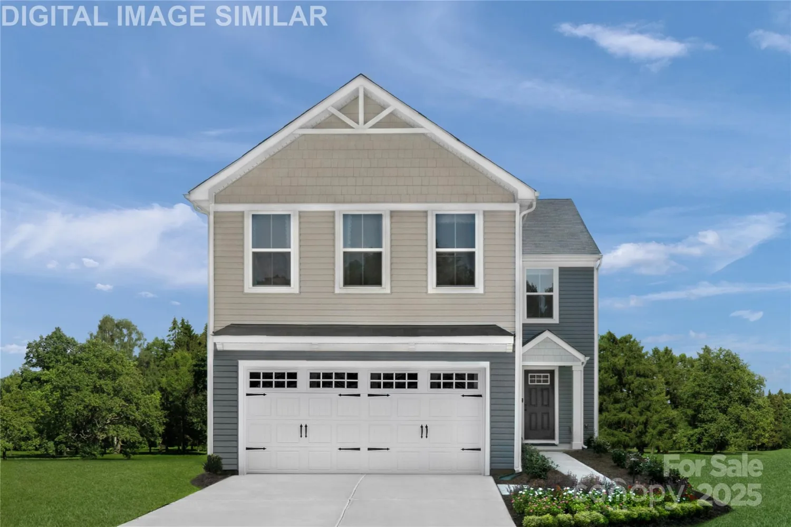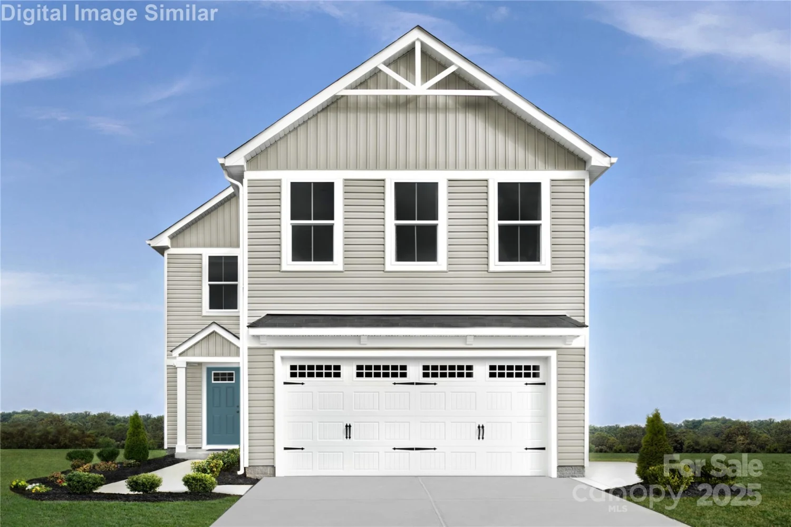5432 kinsbridge driveCharlotte, NC 28227
5432 kinsbridge driveCharlotte, NC 28227
Description
Bright & Spacious like-new Townhome in a strong family friendly community. This Middle unit has incredible curb appeal w/ professional landscaping & maintence provided by HOA. UPDATES include: premium ceiling fans, custom L-shaped pantry w/ wood shelving, premium fixtures (handles, hinges, drawer pulls, faucets, lighting), 1/2 bath renovation, kitchen backsplash & screen door. Entire home is flooded w/ natural light. Main level boasts the living room w/ new electric fireplace open to dining area & gourmet kitchen w/ 5 burner gas stove & undercabinet lighting. Upstairs primary bedroom has attached bath & dual walk in closets + 2 guest baths allow for home office option. Rear 2-car garage provides parking & storage. Incredible community w/ family events like trick-or-treating + fishing lake, playground, & walking trails. ALL just steps from the local shops & restaurants of Downtown Mint Hill & zoned for fantastic Bain Elementary.
Property Details for 5432 Kinsbridge Drive
- Subdivision ComplexMcEwen Village
- Architectural StyleTransitional
- ExteriorIn-Ground Irrigation, Lawn Maintenance
- Num Of Garage Spaces2
- Parking FeaturesDriveway, Attached Garage, Garage Door Opener, Garage Faces Rear
- Property AttachedNo
LISTING UPDATED:
- StatusActive
- MLS #CAR4266338
- Days on Site3
- HOA Fees$200 / month
- MLS TypeResidential
- Year Built2023
- CountryMecklenburg
LISTING UPDATED:
- StatusActive
- MLS #CAR4266338
- Days on Site3
- HOA Fees$200 / month
- MLS TypeResidential
- Year Built2023
- CountryMecklenburg
Building Information for 5432 Kinsbridge Drive
- StoriesTwo
- Year Built2023
- Lot Size0.0000 Acres
Payment Calculator
Term
Interest
Home Price
Down Payment
The Payment Calculator is for illustrative purposes only. Read More
Property Information for 5432 Kinsbridge Drive
Summary
Location and General Information
- Community Features: Playground, Sidewalks, Street Lights, Walking Trails
- Coordinates: 35.18159591,-80.65585447
School Information
- Elementary School: Bain
- Middle School: Mint Hill
- High School: Independence
Taxes and HOA Information
- Parcel Number: 137-066-75
- Tax Legal Description: L5C M71-987
Virtual Tour
Parking
- Open Parking: No
Interior and Exterior Features
Interior Features
- Cooling: Ceiling Fan(s), Central Air, Zoned
- Heating: Forced Air, Natural Gas, Zoned
- Appliances: Dishwasher, Disposal, Electric Water Heater, Gas Range, Microwave, Oven
- Fireplace Features: Electric, Living Room
- Flooring: Carpet, Tile, Vinyl
- Interior Features: Attic Stairs Pulldown, Cable Prewire, Kitchen Island, Open Floorplan, Pantry, Split Bedroom, Walk-In Closet(s)
- Levels/Stories: Two
- Other Equipment: Network Ready
- Foundation: Slab
- Total Half Baths: 1
- Bathrooms Total Integer: 3
Exterior Features
- Construction Materials: Brick Partial, Fiber Cement, Stone
- Horse Amenities: None
- Patio And Porch Features: Covered, Front Porch
- Pool Features: None
- Road Surface Type: Concrete, Paved
- Roof Type: Shingle
- Security Features: Carbon Monoxide Detector(s)
- Laundry Features: Laundry Room, Upper Level
- Pool Private: No
- Other Structures: None
Property
Utilities
- Sewer: Public Sewer
- Water Source: City
Property and Assessments
- Home Warranty: No
Green Features
Lot Information
- Above Grade Finished Area: 1870
Rental
Rent Information
- Land Lease: No
Public Records for 5432 Kinsbridge Drive
Home Facts
- Beds3
- Baths2
- Above Grade Finished1,870 SqFt
- StoriesTwo
- Lot Size0.0000 Acres
- StyleTownhouse
- Year Built2023
- APN137-066-75
- CountyMecklenburg
- ZoningRES


