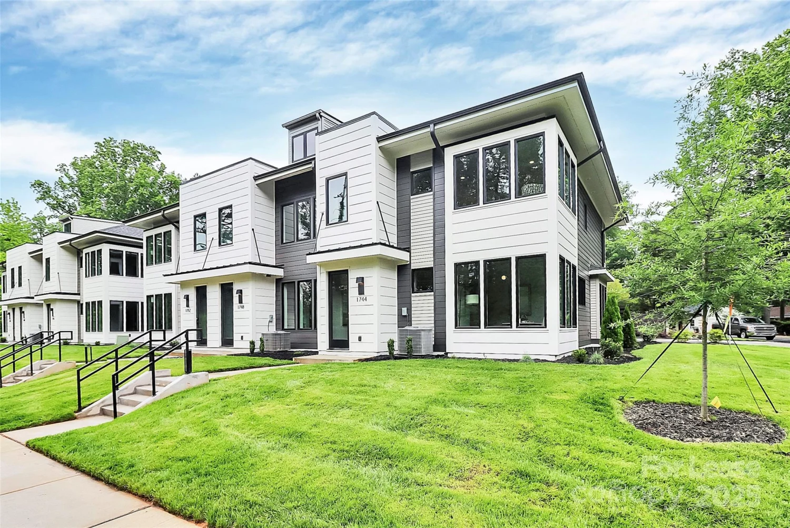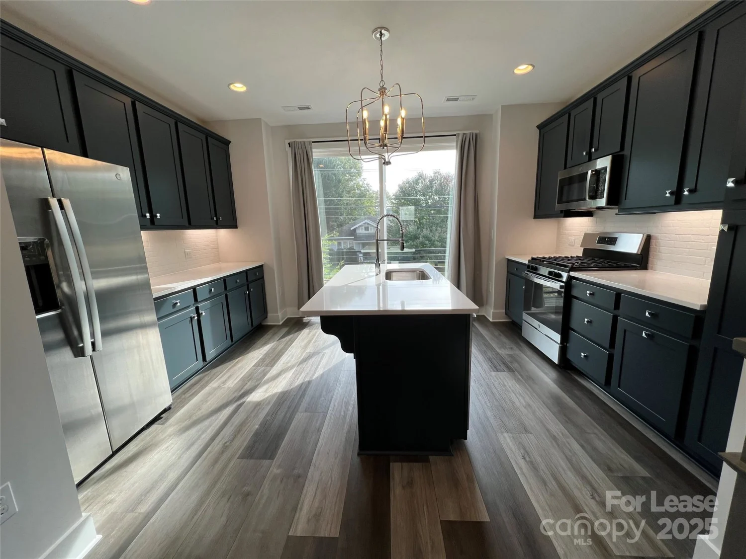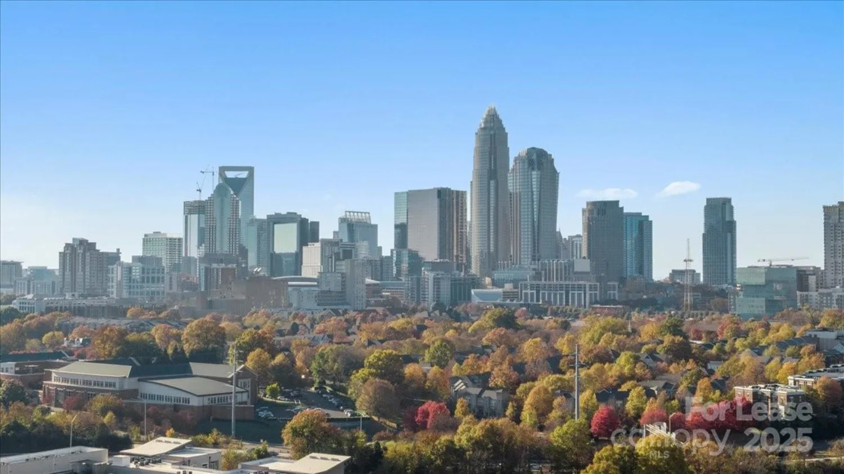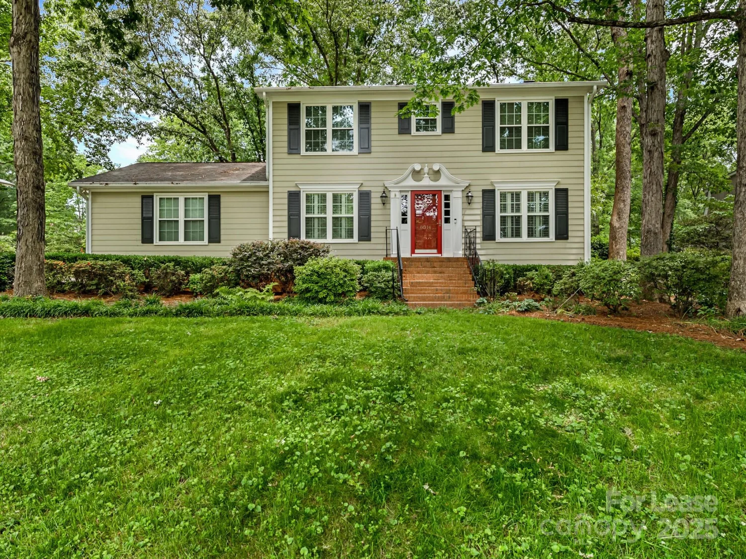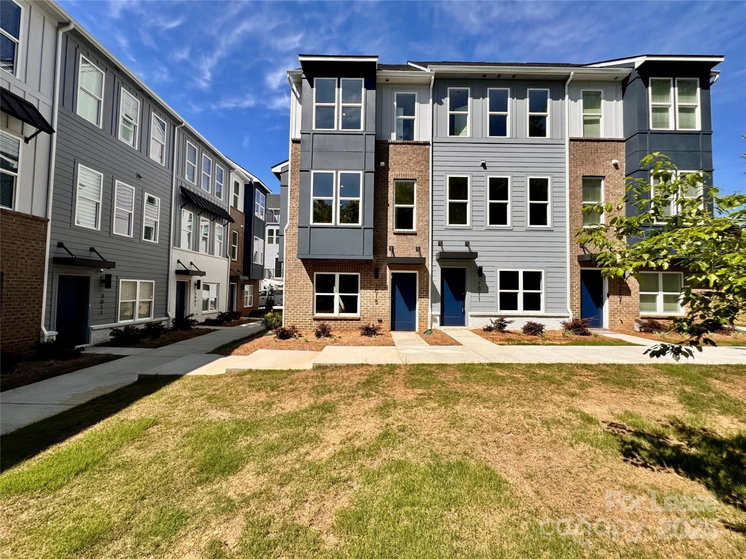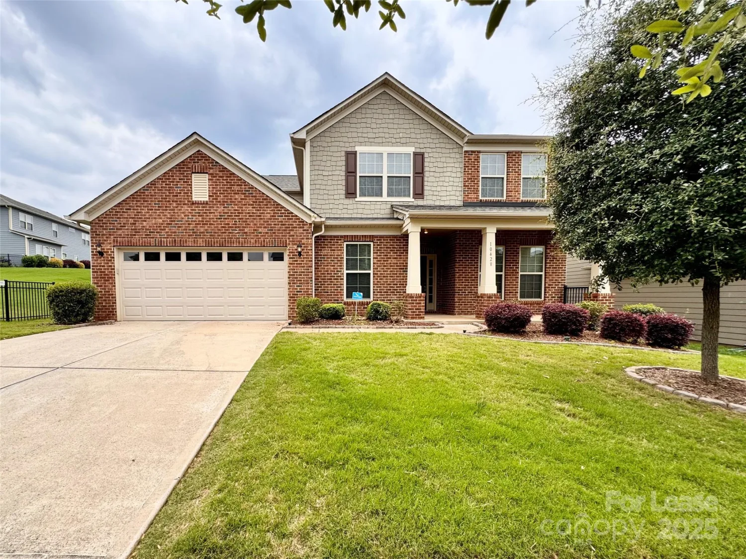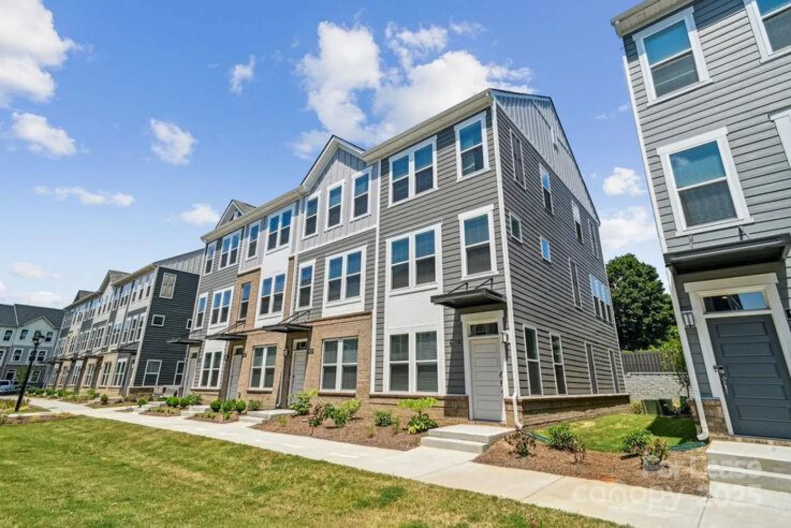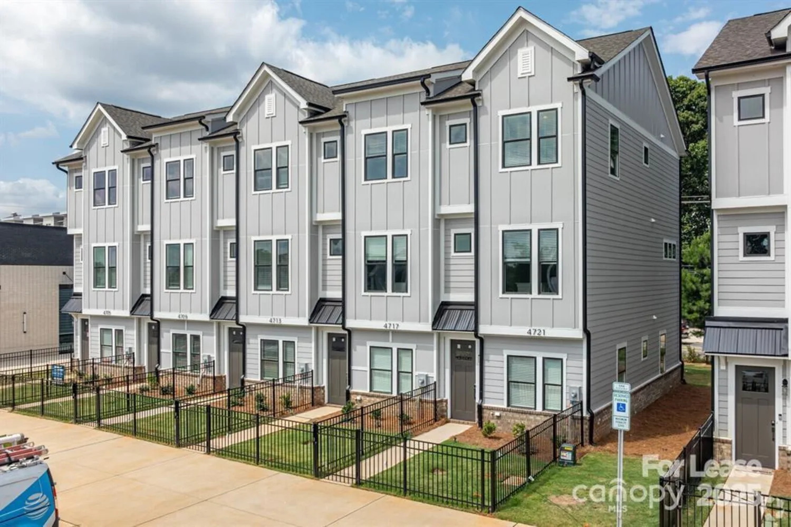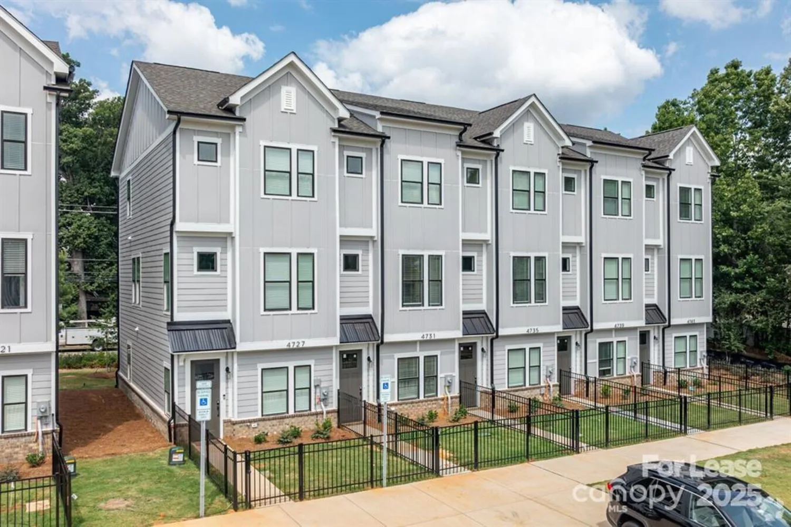448 n summit avenueCharlotte, NC 28216
448 n summit avenueCharlotte, NC 28216
Description
Beautifully updated home with view of the Charlotte skyline just minutes from downtown! Enter to sweeping hardwoods throughout the open dining and living rooms featuring a stone fireplace and vaulted ceilings. Updated kitchen has tile floors, stainless steel appliances, dishwasher, and refrigerator. Continue down the hallway to three bedrooms, two full baths, one half bath and a large family room! Head upstairs to the master suite oasis with tray ceilings, whirlpool tub, tiled shower and upper level deck with a view of the Charlotte skyline! Flat, fenced backyard complete with a hot tub and double decker decks make for the perfect outdoor retreat to wind down after work. All adult residents must complete application process. Minimum credit score of 650+, gross household income must be at least 3x the monthly rent, no previous evictions, non-refundable app fee of $65.
Property Details for 448 N Summit Avenue
- Subdivision ComplexBiddleville
- Architectural StyleTransitional
- ExteriorHot Tub
- Parking FeaturesParking Space(s)
- Property AttachedNo
LISTING UPDATED:
- StatusActive
- MLS #CAR4266352
- Days on Site0
- MLS TypeResidential Lease
- Year Built1987
- CountryMecklenburg
LISTING UPDATED:
- StatusActive
- MLS #CAR4266352
- Days on Site0
- MLS TypeResidential Lease
- Year Built1987
- CountryMecklenburg
Building Information for 448 N Summit Avenue
- StoriesTwo
- Year Built1987
- Lot Size0.0000 Acres
Payment Calculator
Term
Interest
Home Price
Down Payment
The Payment Calculator is for illustrative purposes only. Read More
Property Information for 448 N Summit Avenue
Summary
Location and General Information
- Directions: From I77 take exit 10 for 5th street. Right on 5th and right on Summit Avenue.
- View: City
- Coordinates: 35.24095,-80.8537
School Information
- Elementary School: Bruns Avenue
- Middle School: Ranson
- High School: West Charlotte
Taxes and HOA Information
- Parcel Number: 078-173-03
Virtual Tour
Parking
- Open Parking: Yes
Interior and Exterior Features
Interior Features
- Cooling: Ceiling Fan(s), Central Air
- Heating: Forced Air, Natural Gas
- Appliances: Dishwasher, Disposal, Electric Cooktop, Electric Oven, Electric Water Heater, Microwave, Refrigerator
- Fireplace Features: Living Room, Wood Burning
- Flooring: Carpet, Tile, Wood
- Interior Features: Cable Prewire
- Levels/Stories: Two
- Foundation: Crawl Space
- Total Half Baths: 1
- Bathrooms Total Integer: 4
Exterior Features
- Fencing: Fenced
- Patio And Porch Features: Balcony, Deck, Rear Porch
- Pool Features: None
- Road Surface Type: Paved
- Roof Type: Shingle
- Laundry Features: Electric Dryer Hookup, Main Level
- Pool Private: No
Property
Utilities
- Sewer: Public Sewer
- Water Source: City
Property and Assessments
- Home Warranty: No
Green Features
Lot Information
- Above Grade Finished Area: 2400
Rental
Rent Information
- Land Lease: No
Public Records for 448 N Summit Avenue
Home Facts
- Beds4
- Baths3
- Above Grade Finished2,400 SqFt
- StoriesTwo
- Lot Size0.0000 Acres
- StyleSingle Family Residence
- Year Built1987
- APN078-173-03
- CountyMecklenburg


