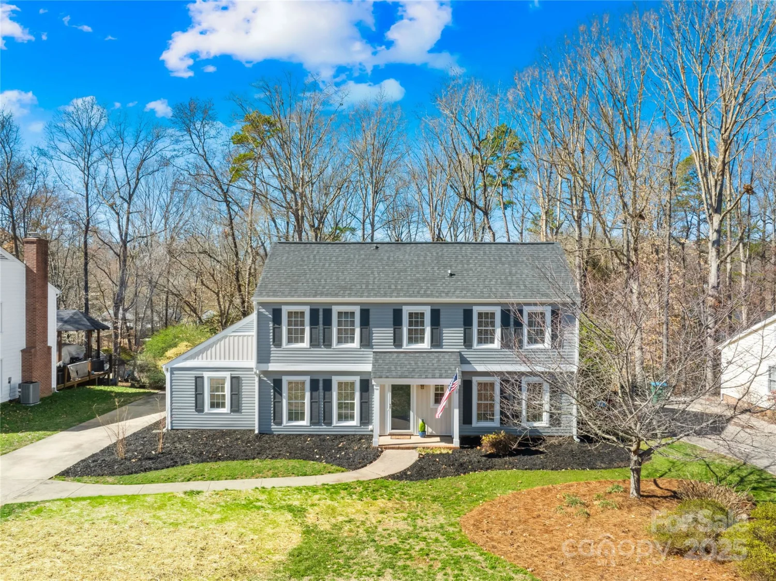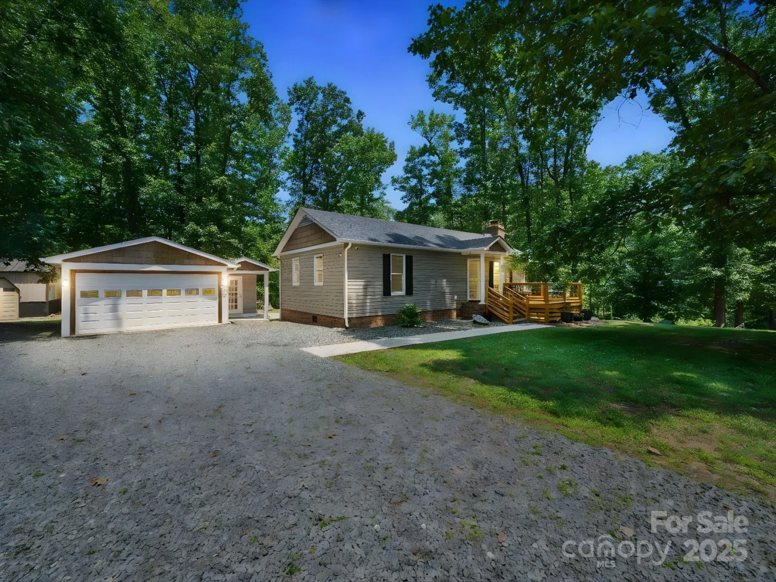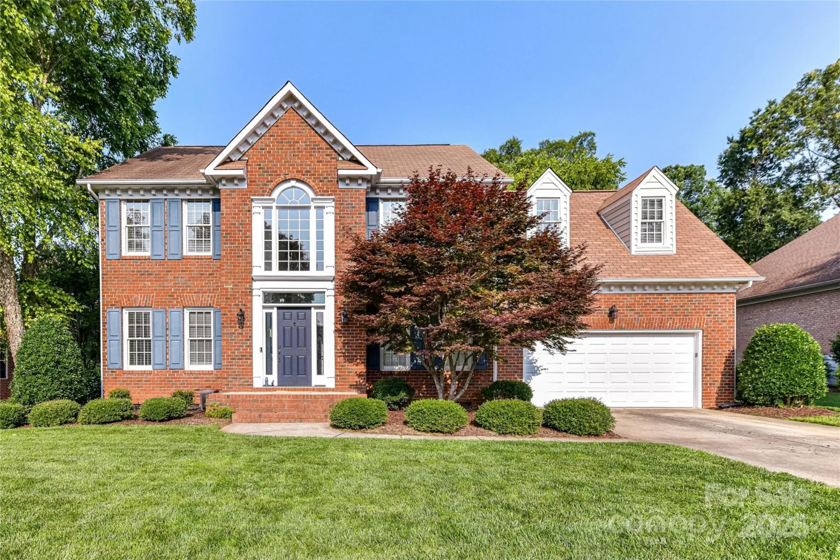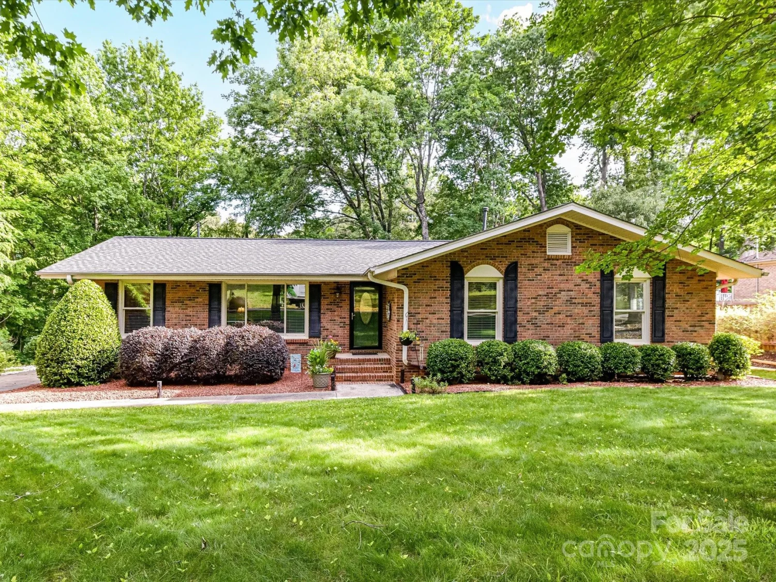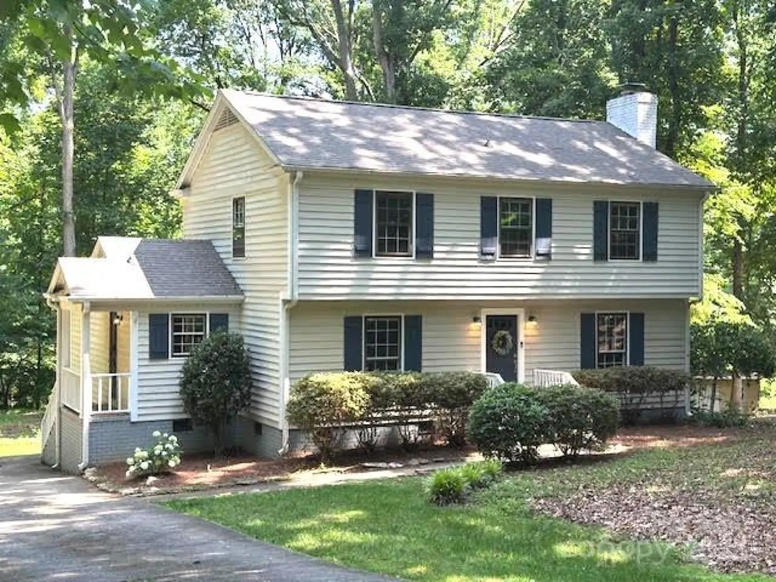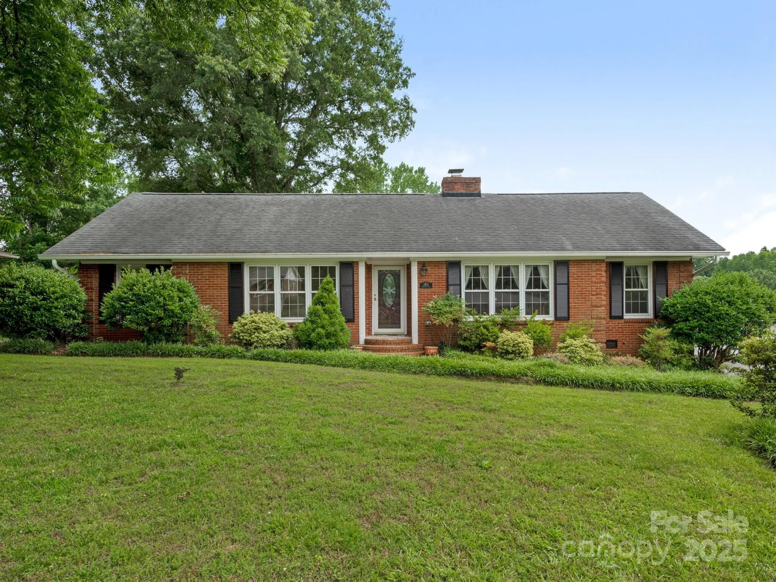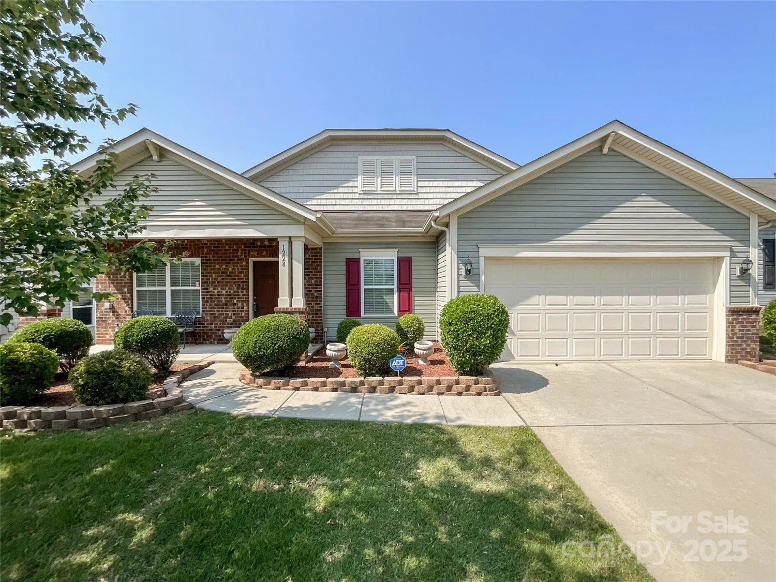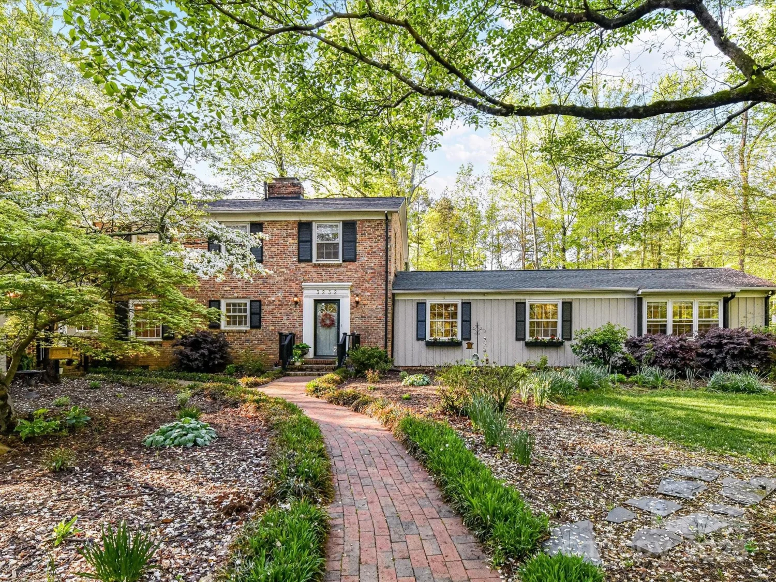626 trail ridge roadMatthews, NC 28105
626 trail ridge roadMatthews, NC 28105
Description
Welcome home to this full-brick, two story basement home with a 2 car garage in sought-after Sardis Forest! Move in ready with room to personalize & make it your own. Surrounded by mature trees, the home welcomes you through a charming portico. Features include a beautifully updated kitchen (2022) with porcelain tile flooring, quartz countertops, & new appliances. The main level offers a great room with cathedral ceilings, decorative beams, & a wood-burning fireplace, plus a living room, dining room, half bath & dedicated laundry. Upstairs features 3 spacious bedrooms & 2 full baths. The finished basement makes a perfect office or a bonus/flex space with interior & exterior access. The elevated deck looks over a peaceful & private backyard. HVAC 2024. This side of Sardis has a voluntary HOA, the neighborhood has a private park & a membership-based swim club. Prime Matthews location with quick access to downtown Matthews, SouthPark, I-85, shops, restaurants & entertainment!
Property Details for 626 Trail Ridge Road
- Subdivision ComplexSardis Forest
- Num Of Garage Spaces2
- Parking FeaturesDriveway, Attached Garage
- Property AttachedNo
LISTING UPDATED:
- StatusActive
- MLS #CAR4266437
- Days on Site0
- MLS TypeResidential
- Year Built1985
- CountryMecklenburg
LISTING UPDATED:
- StatusActive
- MLS #CAR4266437
- Days on Site0
- MLS TypeResidential
- Year Built1985
- CountryMecklenburg
Building Information for 626 Trail Ridge Road
- StoriesTwo
- Year Built1985
- Lot Size0.0000 Acres
Payment Calculator
Term
Interest
Home Price
Down Payment
The Payment Calculator is for illustrative purposes only. Read More
Property Information for 626 Trail Ridge Road
Summary
Location and General Information
- Community Features: Picnic Area, Playground, Sidewalks, Walking Trails
- Coordinates: 35.126304,-80.736815
School Information
- Elementary School: Matthews
- Middle School: Crestdale
- High School: Butler
Taxes and HOA Information
- Parcel Number: 213-272-26
- Tax Legal Description: L4 B11M20-868
Virtual Tour
Parking
- Open Parking: No
Interior and Exterior Features
Interior Features
- Cooling: Central Air
- Heating: Heat Pump
- Appliances: Dishwasher, Electric Cooktop
- Basement: Exterior Entry, Interior Entry, Storage Space, Walk-Out Access
- Fireplace Features: Wood Burning
- Levels/Stories: Two
- Foundation: Basement
- Total Half Baths: 1
- Bathrooms Total Integer: 3
Exterior Features
- Construction Materials: Brick Full
- Patio And Porch Features: Deck
- Pool Features: None
- Road Surface Type: Concrete, Paved
- Laundry Features: Main Level
- Pool Private: No
Property
Utilities
- Sewer: Public Sewer
- Water Source: City
Property and Assessments
- Home Warranty: No
Green Features
Lot Information
- Above Grade Finished Area: 1982
Rental
Rent Information
- Land Lease: No
Public Records for 626 Trail Ridge Road
Home Facts
- Beds3
- Baths2
- Above Grade Finished1,982 SqFt
- Below Grade Finished525 SqFt
- StoriesTwo
- Lot Size0.0000 Acres
- StyleSingle Family Residence
- Year Built1985
- APN213-272-26
- CountyMecklenburg


