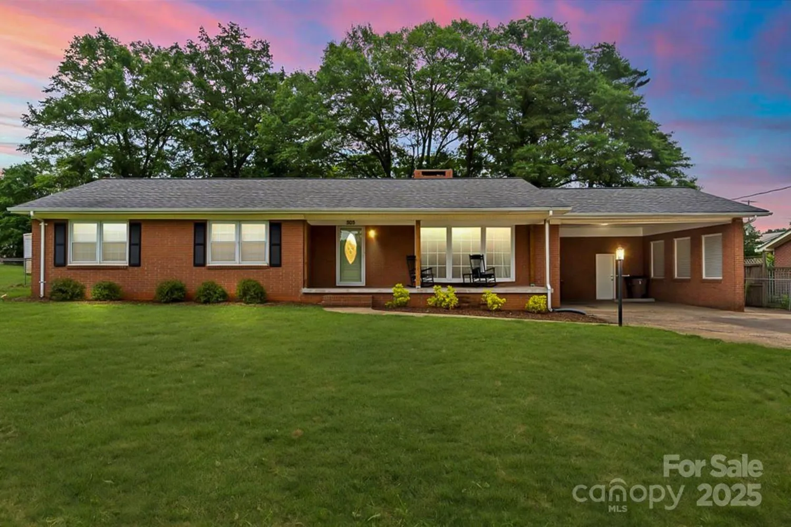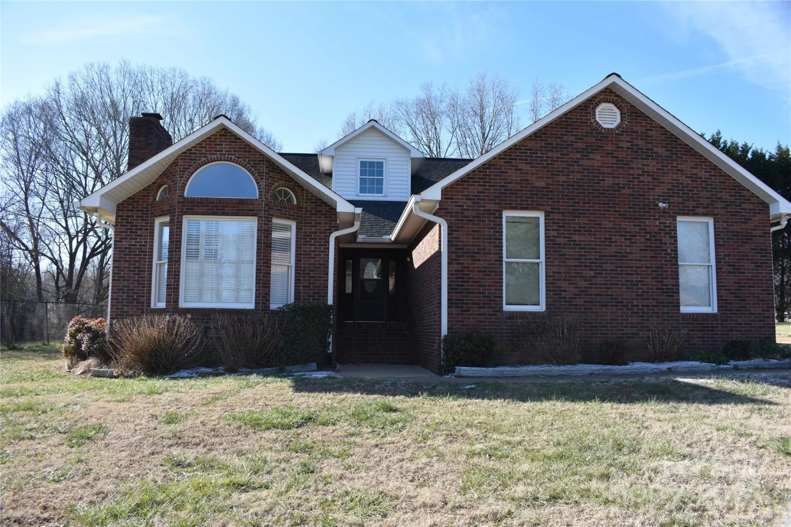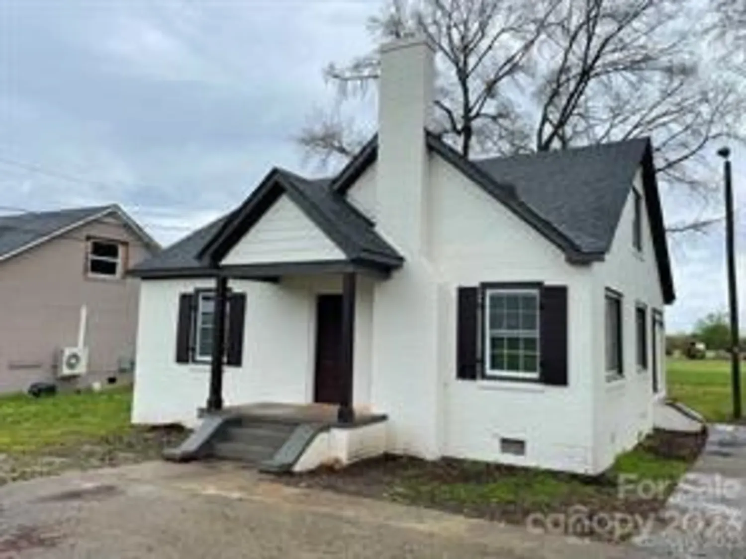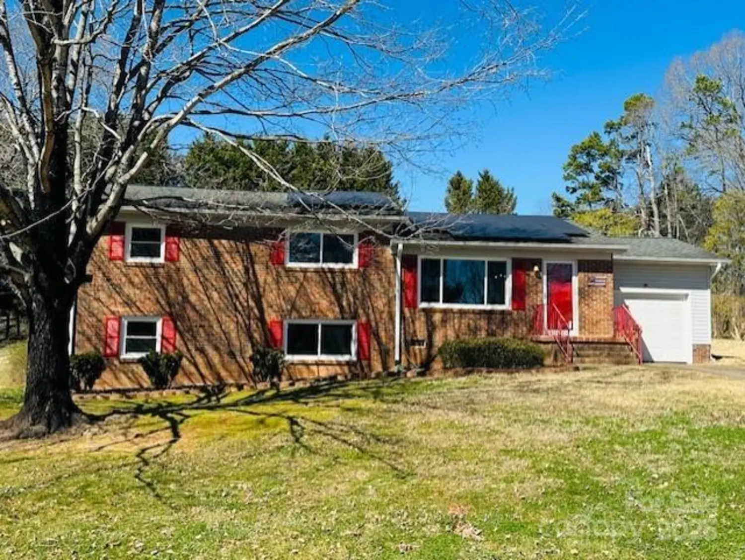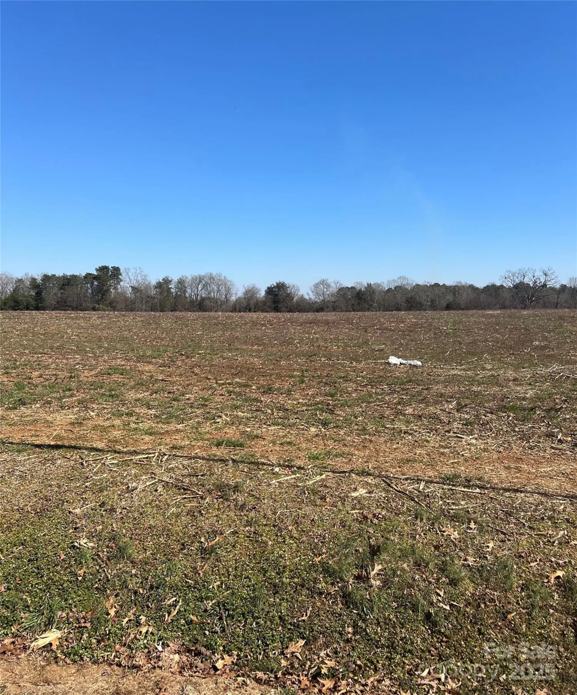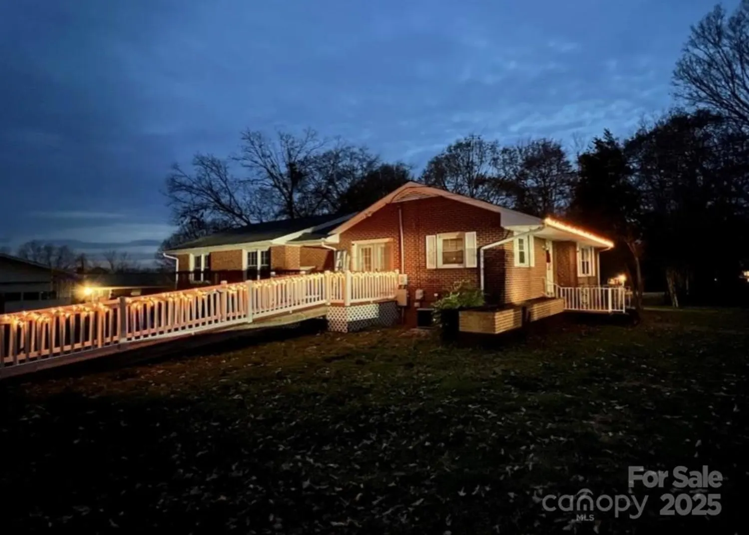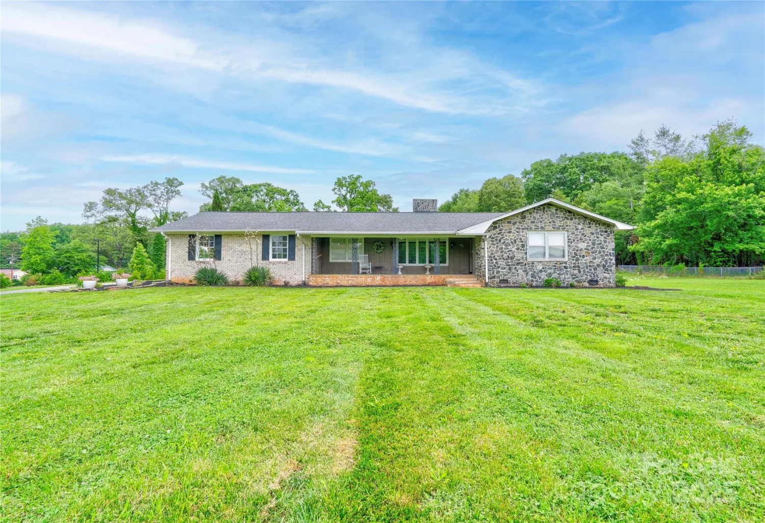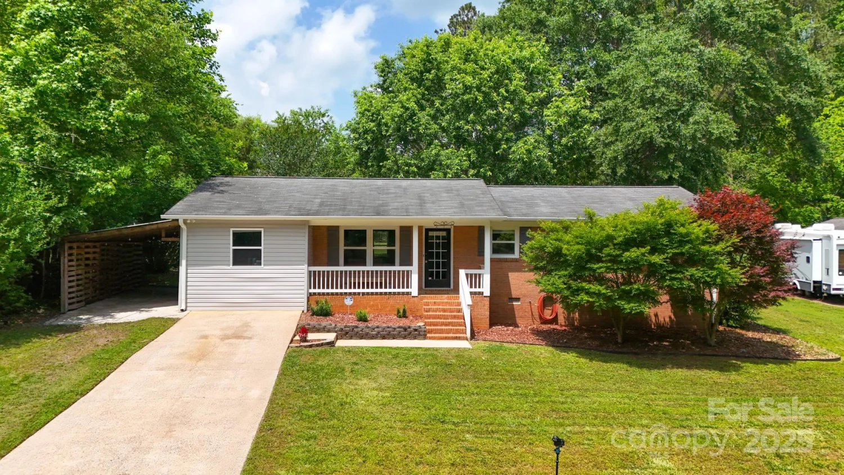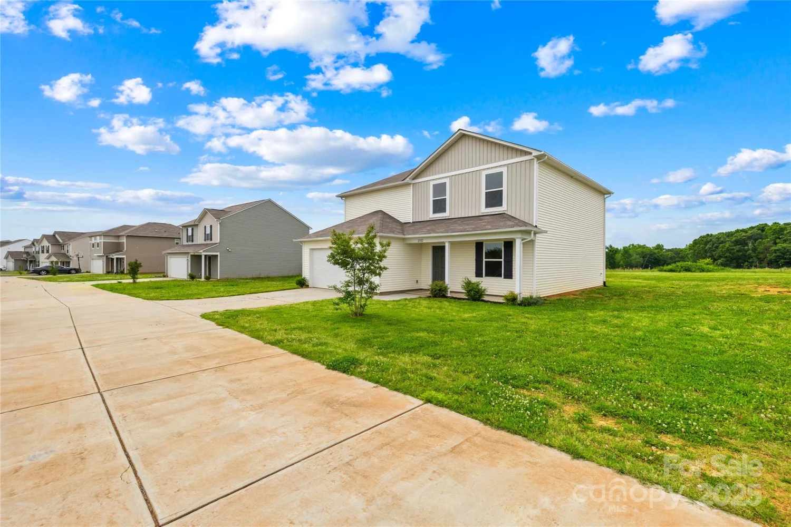124 vintage woods courtShelby, NC 28150
124 vintage woods courtShelby, NC 28150
Description
Spacious 4-bedroom, 2.5-bathroom home on 0.76 acres offers the perfect blend of comfort and functionality—an open-concept design that seamlessly connects the great room, dining area, and kitchen. The kitchen features granite countertops, SS appliances, shaker cabinets, and a walk-in pantry—new engineered hardwoods throughout the main level. The main level also includes flex room and half bath. 2nd floor offers primary -suite with an en-suite bath, dual vanity, large walk-in closet, and linen closet. 3 spacious secondary bedrooms, with a walk-in closet, share a full bathroom and laundry room that features cabinets for added functionality. Property is the ideal escape for those seeking a modern home with a sense of solitude. Rock pathway and relaxing pond leads you to the large private backyard with a wood back porch, two garden beds, three flower beds, and Metal Storage building. The home also includes an ecobee smart thermostat on both floors, myQ garage system, and ADT security.
Property Details for 124 Vintage Woods Court
- Subdivision ComplexVintage Woods
- Architectural StyleContemporary
- ExteriorStorage
- Num Of Garage Spaces2
- Parking FeaturesDriveway, Attached Garage, Garage Faces Front, Keypad Entry, Parking Space(s)
- Property AttachedNo
LISTING UPDATED:
- StatusActive
- MLS #CAR4266450
- Days on Site1
- HOA Fees$355 / year
- MLS TypeResidential
- Year Built2023
- CountryCleveland
LISTING UPDATED:
- StatusActive
- MLS #CAR4266450
- Days on Site1
- HOA Fees$355 / year
- MLS TypeResidential
- Year Built2023
- CountryCleveland
Building Information for 124 Vintage Woods Court
- StoriesTwo
- Year Built2023
- Lot Size0.0000 Acres
Payment Calculator
Term
Interest
Home Price
Down Payment
The Payment Calculator is for illustrative purposes only. Read More
Property Information for 124 Vintage Woods Court
Summary
Location and General Information
- Community Features: Pond
- View: Mountain(s)
- Coordinates: 35.36153,-81.68476
School Information
- Elementary School: Union Cleveland
- Middle School: Burns Middle
- High School: Burns
Taxes and HOA Information
- Parcel Number: 52056
- Tax Legal Description: #8PB25-188VINTAGE WDS REV
Virtual Tour
Parking
- Open Parking: Yes
Interior and Exterior Features
Interior Features
- Cooling: Ceiling Fan(s)
- Heating: Forced Air
- Appliances: Dishwasher, Electric Range, Electric Water Heater, Exhaust Fan, Ice Maker, Microwave
- Flooring: Carpet, Hardwood
- Interior Features: Attic Other, Garden Tub, Open Floorplan, Pantry, Storage, Walk-In Closet(s), Walk-In Pantry
- Levels/Stories: Two
- Window Features: Insulated Window(s)
- Foundation: Slab
- Total Half Baths: 1
- Bathrooms Total Integer: 3
Exterior Features
- Construction Materials: Stone Veneer, Vinyl
- Patio And Porch Features: Deck, Porch
- Pool Features: None
- Road Surface Type: Concrete, Paved
- Roof Type: Composition
- Security Features: Carbon Monoxide Detector(s), Security System, Smoke Detector(s)
- Laundry Features: Electric Dryer Hookup, Inside, Laundry Room, Upper Level, Washer Hookup
- Pool Private: No
- Other Structures: Shed(s)
Property
Utilities
- Sewer: Septic Installed
- Utilities: Cable Available, Electricity Connected
- Water Source: Public
Property and Assessments
- Home Warranty: No
Green Features
Lot Information
- Above Grade Finished Area: 2014
- Lot Features: Cleared, Cul-De-Sac
Rental
Rent Information
- Land Lease: No
Public Records for 124 Vintage Woods Court
Home Facts
- Beds4
- Baths2
- Above Grade Finished2,014 SqFt
- StoriesTwo
- Lot Size0.0000 Acres
- StyleSingle Family Residence
- Year Built2023
- APN52056
- CountyCleveland


