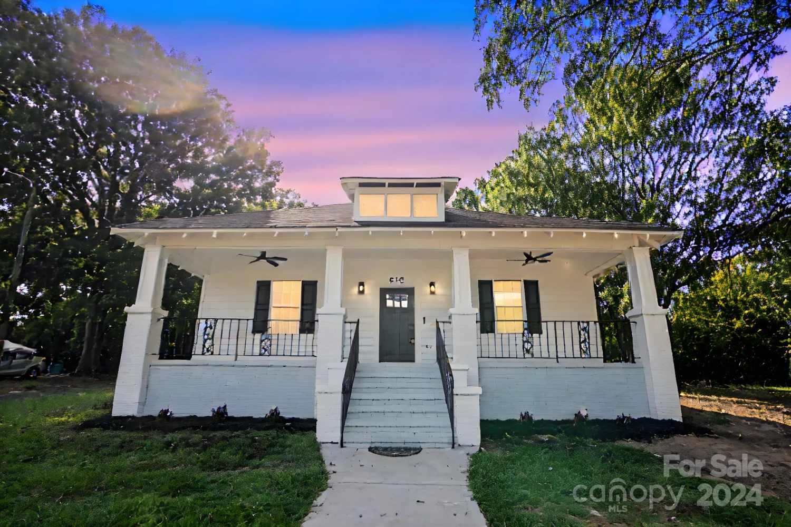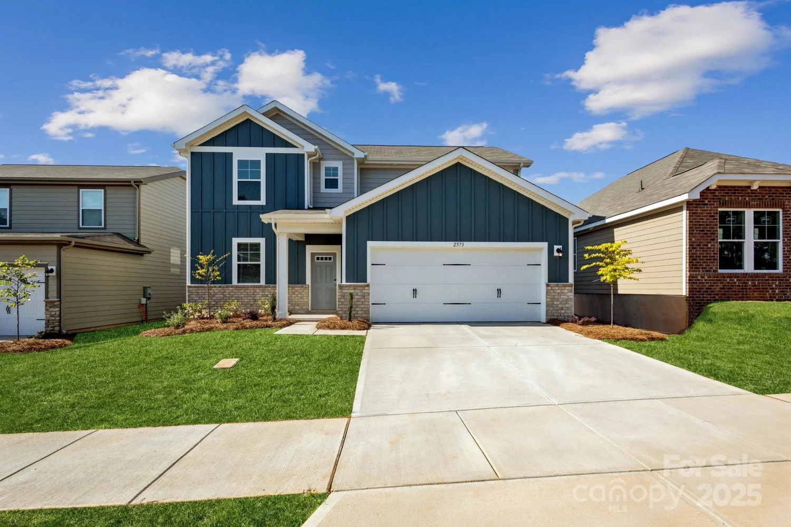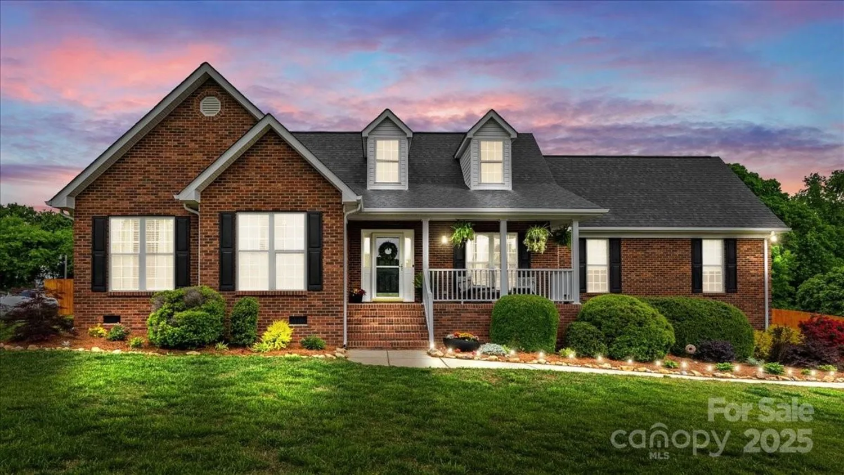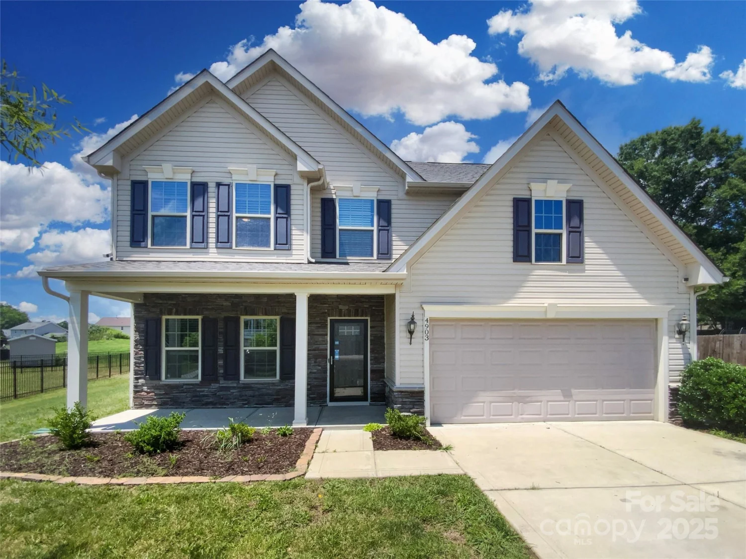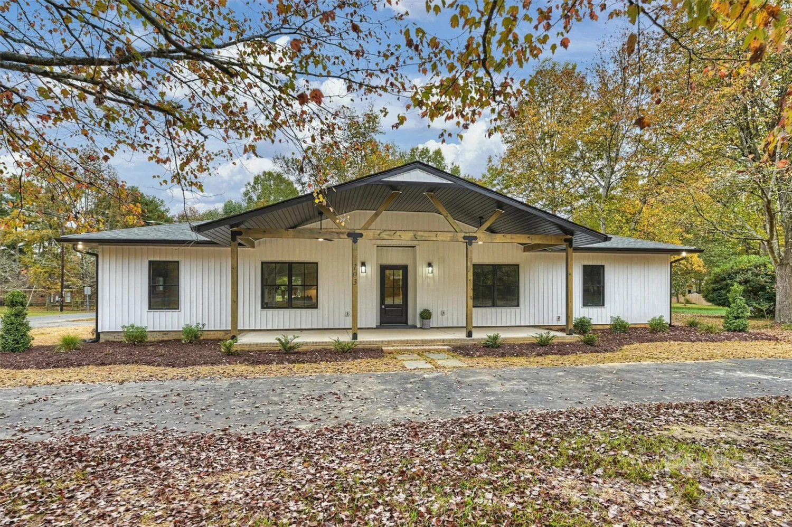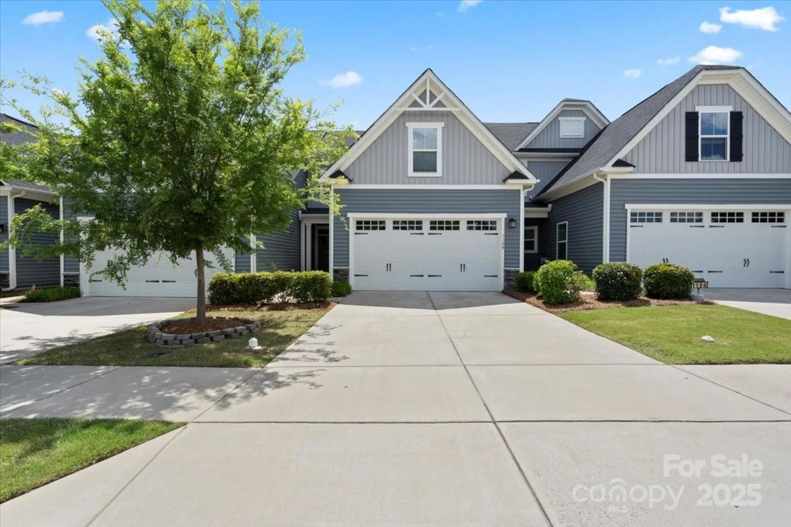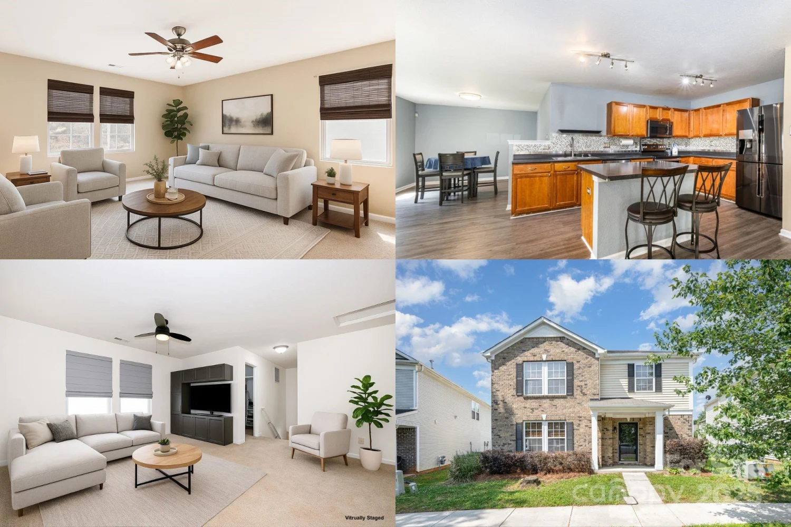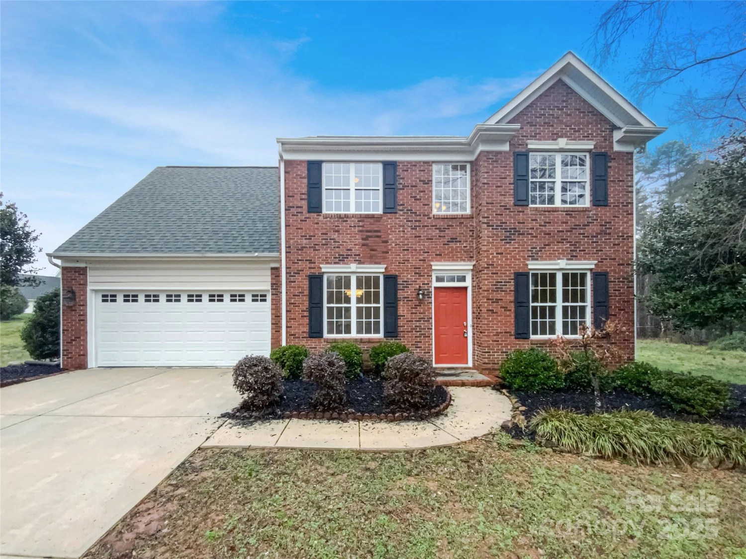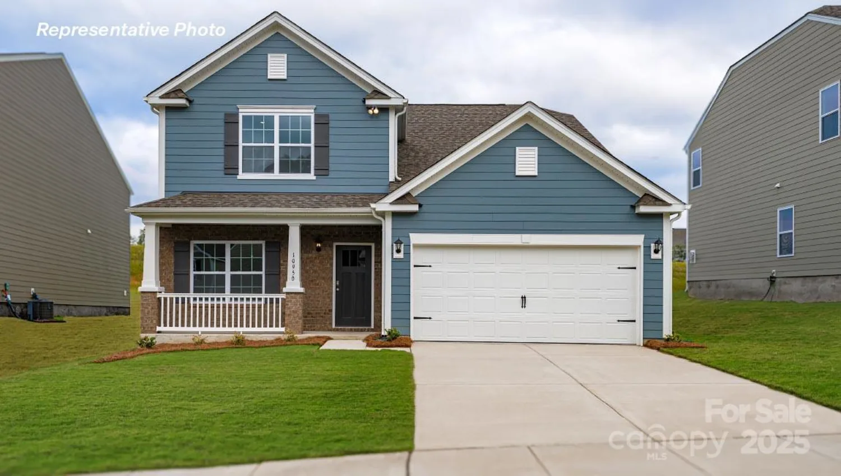530 hullview vistaMonroe, NC 28110
530 hullview vistaMonroe, NC 28110
Description
The Benson ii in Cedar Meadows welcomes you into the home with a wide, light-filled foyer, which leads to a connected living-dining-kitchen layout that spans the entire width of the home. Its well-designed kitchen offers granite counters, center island with a sink, a pantry, and tons of windows for a bright airy main living space. Upstairs, you'll find the owner's ensuite with a large 5' tiled shower, double vanity and a spacious closet. There are two additional bedrooms, a bath with a conveniently located laundry room, and a loft with a storage closet. The side-load garage design not only boosts curb appeal, but also creates space for more windows, and abundant natural light. This is one of our top-selling plans for a reason!
Property Details for 530 Hullview Vista
- Subdivision ComplexCedar Meadows
- Num Of Garage Spaces2
- Parking FeaturesAttached Garage, Garage Faces Side
- Property AttachedNo
LISTING UPDATED:
- StatusActive
- MLS #CAR4266453
- Days on Site1
- HOA Fees$756 / year
- MLS TypeResidential
- Year Built2025
- CountryUnion
LISTING UPDATED:
- StatusActive
- MLS #CAR4266453
- Days on Site1
- HOA Fees$756 / year
- MLS TypeResidential
- Year Built2025
- CountryUnion
Building Information for 530 Hullview Vista
- StoriesTwo
- Year Built2025
- Lot Size0.0000 Acres
Payment Calculator
Term
Interest
Home Price
Down Payment
The Payment Calculator is for illustrative purposes only. Read More
Property Information for 530 Hullview Vista
Summary
Location and General Information
- Coordinates: 34.990313,-80.5770315
School Information
- Elementary School: Unspecified
- Middle School: Unspecified
- High School: Unspecified
Taxes and HOA Information
- Parcel Number: 09316014A
- Tax Legal Description: Lot 13
Virtual Tour
Parking
- Open Parking: No
Interior and Exterior Features
Interior Features
- Cooling: Central Air, Electric, Zoned
- Heating: Central, Electric, Heat Pump
- Appliances: Dishwasher, Electric Range, Electric Water Heater, Microwave
- Levels/Stories: Two
- Foundation: Slab
- Total Half Baths: 1
- Bathrooms Total Integer: 3
Exterior Features
- Construction Materials: Fiber Cement
- Pool Features: None
- Road Surface Type: Concrete, Paved
- Laundry Features: Laundry Room
- Pool Private: No
Property
Utilities
- Sewer: Public Sewer
- Water Source: City
Property and Assessments
- Home Warranty: No
Green Features
Lot Information
- Above Grade Finished Area: 1813
Rental
Rent Information
- Land Lease: No
Public Records for 530 Hullview Vista
Home Facts
- Beds3
- Baths2
- Above Grade Finished1,813 SqFt
- StoriesTwo
- Lot Size0.0000 Acres
- StyleSingle Family Residence
- Year Built2025
- APN09316014A
- CountyUnion


