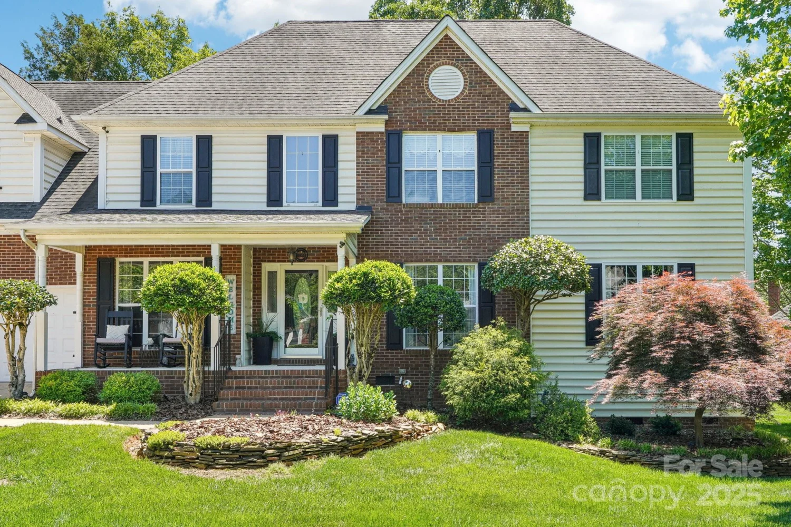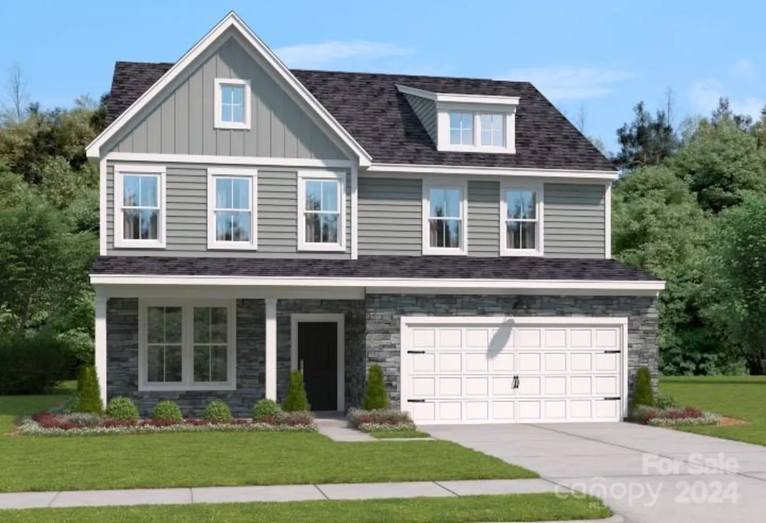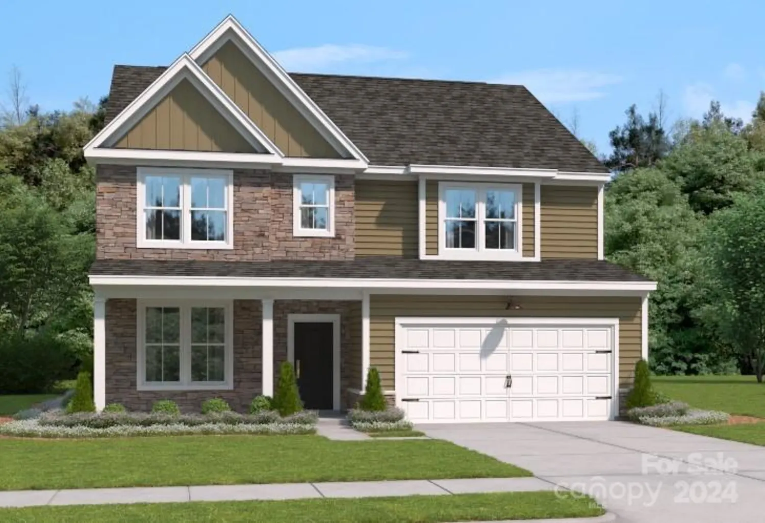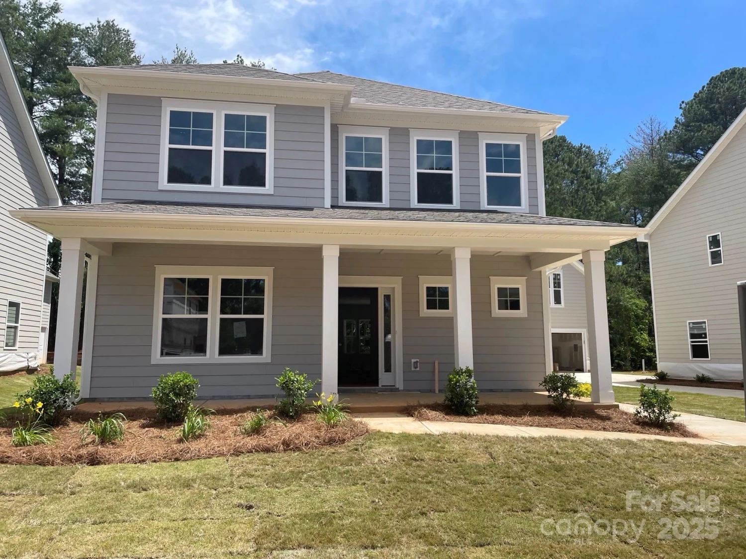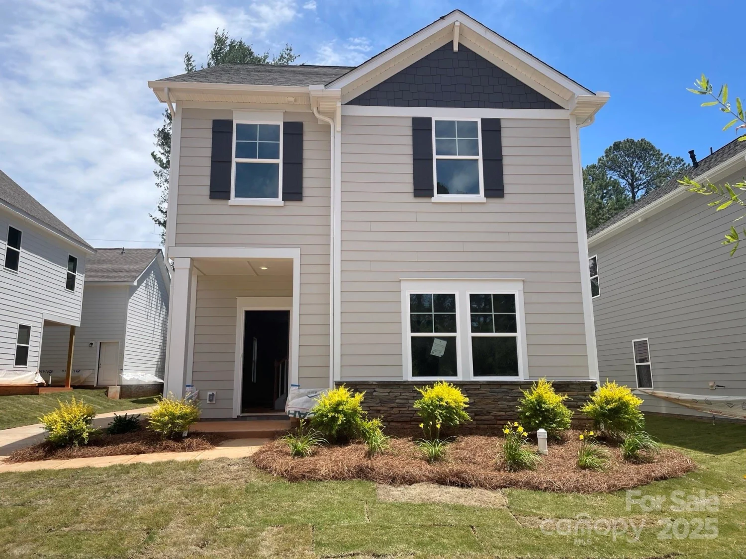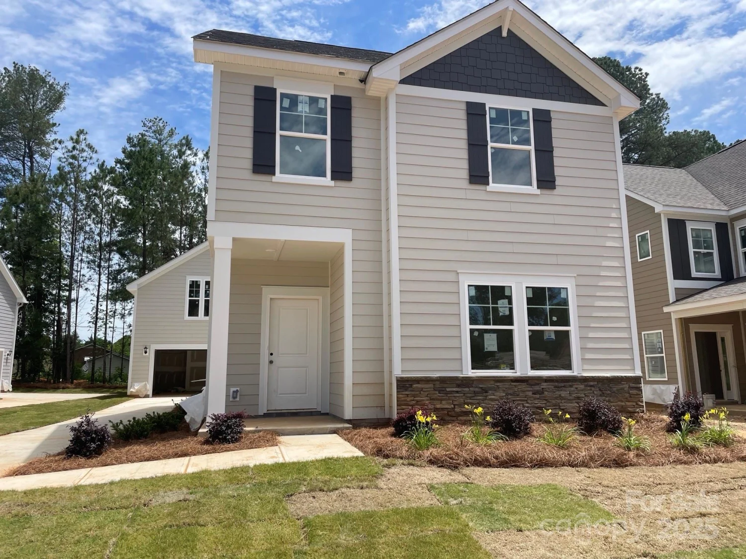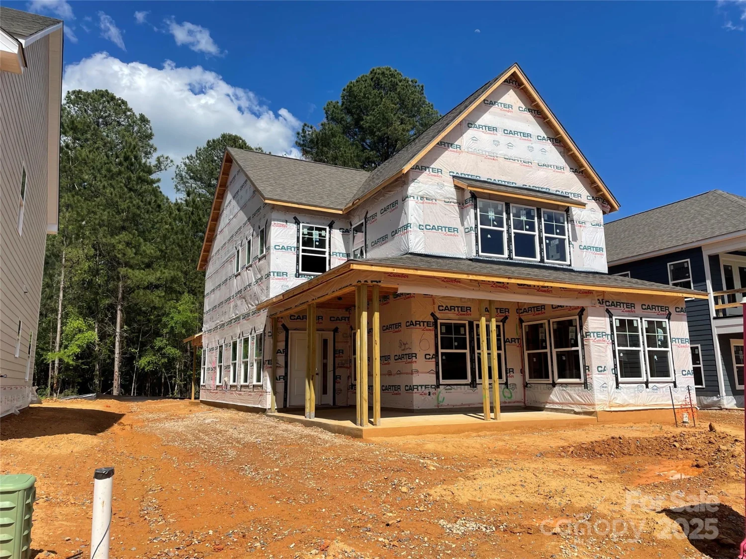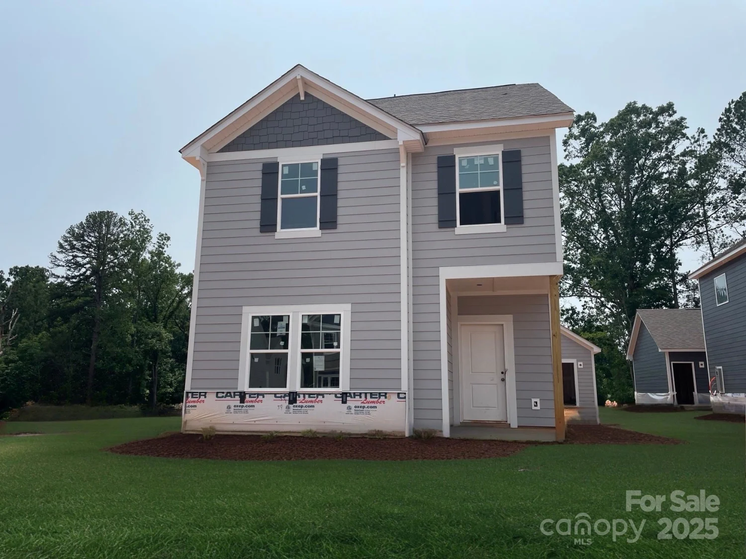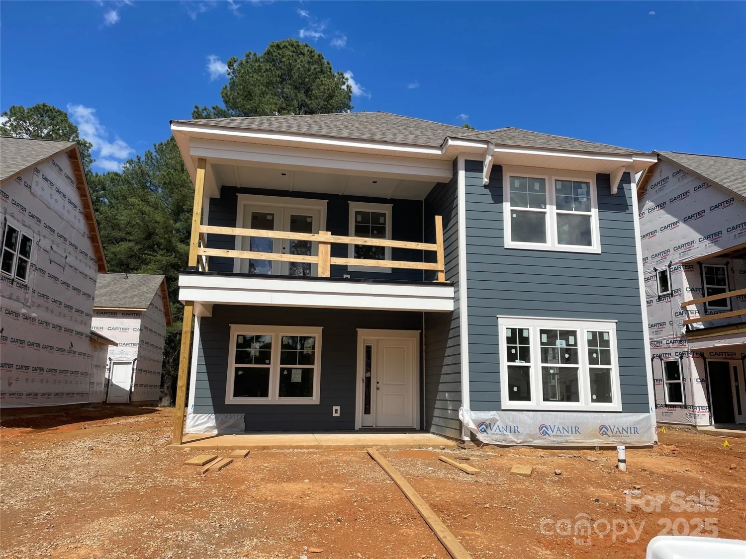1011 bydeford courtMatthews, NC 28105
1011 bydeford courtMatthews, NC 28105
Description
Charming updated home on large cul de sac lot in prime Matthews location close to downtown, park, and Matthews Elementary, as well as the Brace Family Y! New windows and doors in last 5 years. Bathrooms updated Spring, 2025. Kitchen updated 2024 with custom cabinets, new countertops new dishwasher and range. Refrigerator is approx 3 years old. Rounding out the main level is an inviting family room outfitted with a cozy fireplace, dining room, breakfast area and laundry room. 3 generous bedrooms plus a giant bed/bonus room top it off upstairs! In the primary suite enjoy the luxurious spa bath with stand up shower and a soaking tub! Custom accent wall in one bedroom. This home offers lots of space for family and a home office too! Great yard for outdoor activities plus a large screen porch and a comfortable deck. Fresh paint throughout. Fireplace sold as-is with no known issues. Neighborhood has a community pool.
Property Details for 1011 Bydeford Court
- Subdivision ComplexHampton Green
- Num Of Garage Spaces2
- Parking FeaturesDriveway, Attached Garage
- Property AttachedNo
LISTING UPDATED:
- StatusActive
- MLS #CAR4266456
- Days on Site1
- MLS TypeResidential
- Year Built1985
- CountryMecklenburg
LISTING UPDATED:
- StatusActive
- MLS #CAR4266456
- Days on Site1
- MLS TypeResidential
- Year Built1985
- CountryMecklenburg
Building Information for 1011 Bydeford Court
- StoriesTwo
- Year Built1985
- Lot Size0.0000 Acres
Payment Calculator
Term
Interest
Home Price
Down Payment
The Payment Calculator is for illustrative purposes only. Read More
Property Information for 1011 Bydeford Court
Summary
Location and General Information
- Coordinates: 35.1067128,-80.73025099
School Information
- Elementary School: Unspecified
- Middle School: Unspecified
- High School: Unspecified
Taxes and HOA Information
- Parcel Number: 227-341-04
- Tax Legal Description: L4M20-921
Virtual Tour
Parking
- Open Parking: No
Interior and Exterior Features
Interior Features
- Cooling: Central Air
- Heating: Forced Air
- Appliances: Dishwasher, Disposal, Electric Range, Ice Maker, Microwave, Refrigerator
- Fireplace Features: Family Room
- Flooring: Carpet, Laminate, Tile
- Interior Features: Breakfast Bar, Garden Tub, Pantry
- Levels/Stories: Two
- Foundation: Slab
- Total Half Baths: 1
- Bathrooms Total Integer: 3
Exterior Features
- Construction Materials: Brick Partial, Fiber Cement
- Patio And Porch Features: Deck, Rear Porch, Screened
- Pool Features: None
- Road Surface Type: Concrete, Paved
- Roof Type: Composition
- Laundry Features: Inside, Laundry Room, Main Level
- Pool Private: No
Property
Utilities
- Sewer: Public Sewer
- Utilities: Electricity Connected, Natural Gas
- Water Source: City
Property and Assessments
- Home Warranty: No
Green Features
Lot Information
- Above Grade Finished Area: 2209
Rental
Rent Information
- Land Lease: No
Public Records for 1011 Bydeford Court
Home Facts
- Beds3
- Baths2
- Above Grade Finished2,209 SqFt
- StoriesTwo
- Lot Size0.0000 Acres
- StyleSingle Family Residence
- Year Built1985
- APN227-341-04
- CountyMecklenburg


