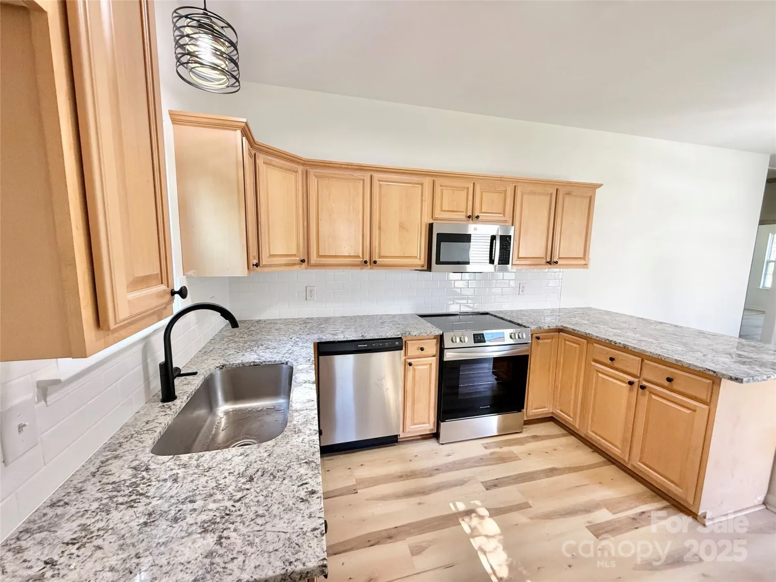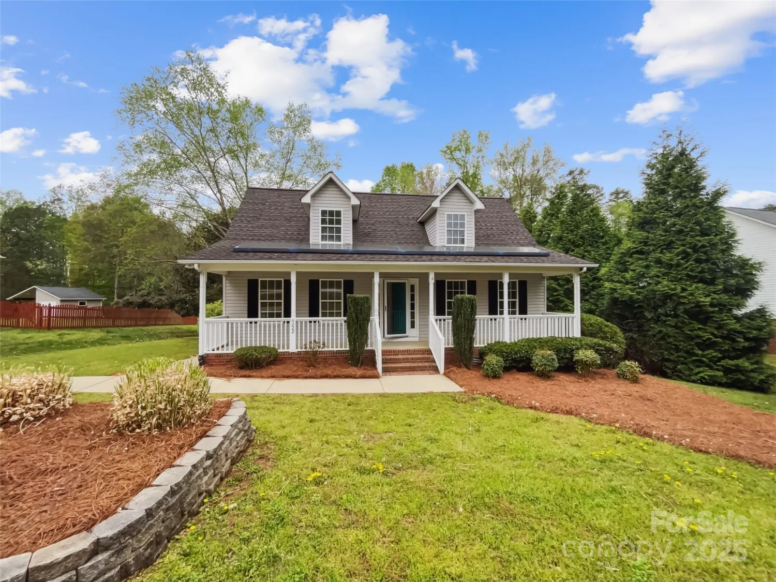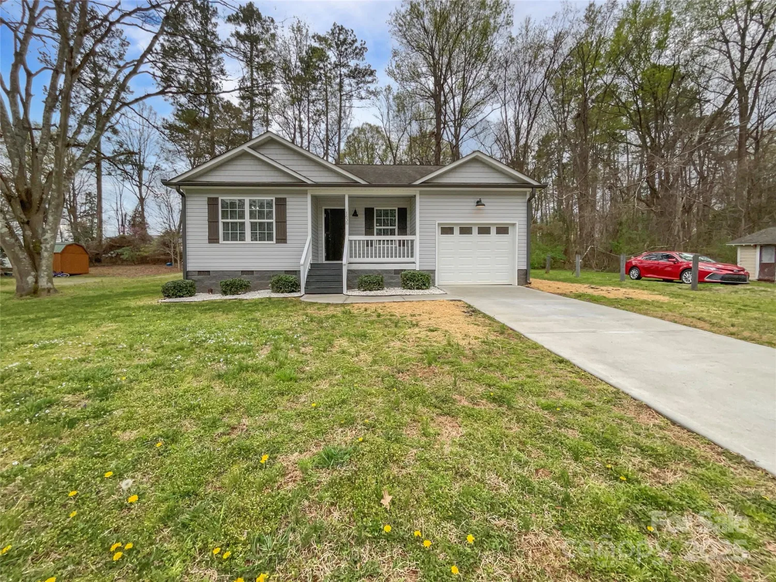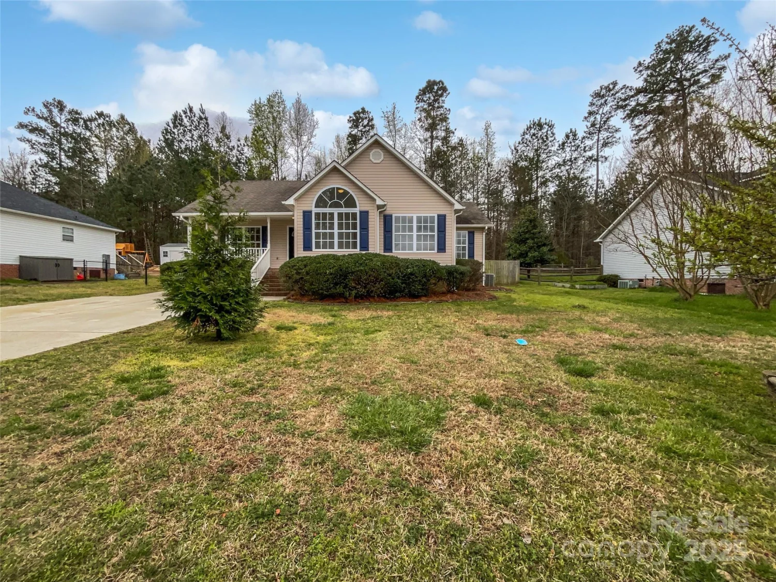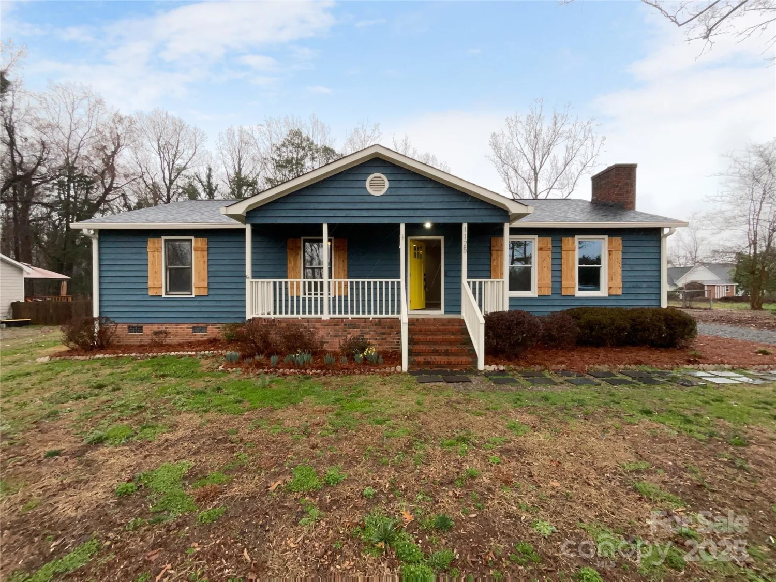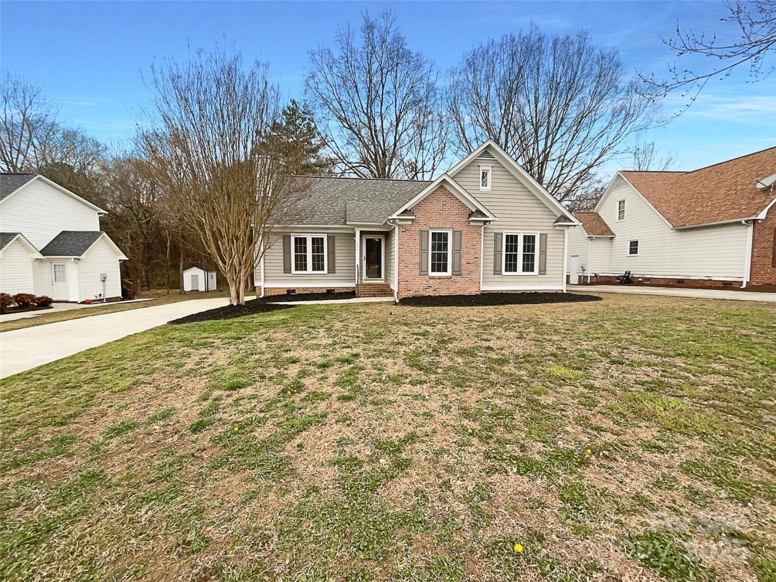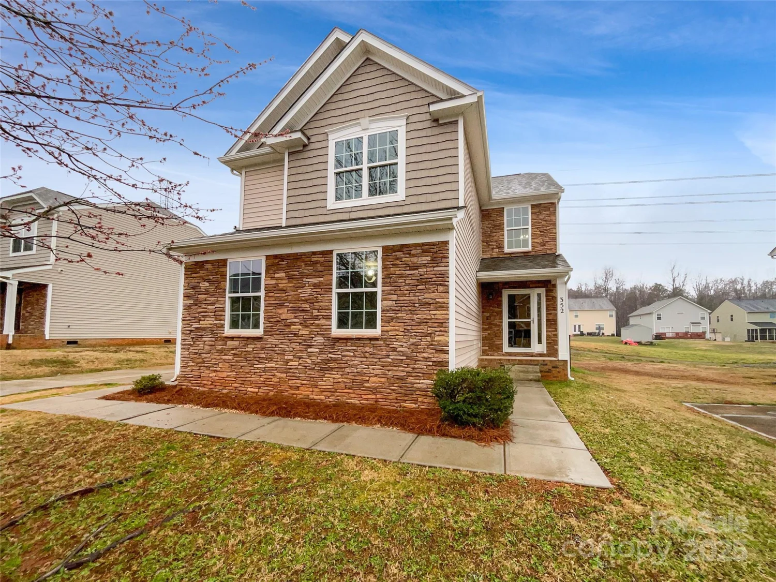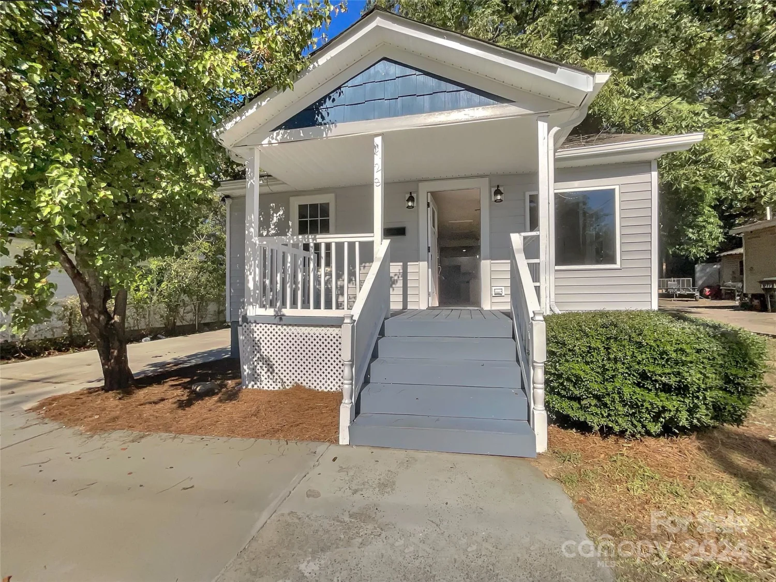1573 maypine commons wayRock Hill, SC 29732
1573 maypine commons wayRock Hill, SC 29732
Description
Seller may consider buyer concessions if made in an offer. Come see this charming home now on the market! This home has Fresh Interior Paint, Partial flooring replacement in some areas. A fireplace and a soft neutral color palette create a solid blank canvas for the living area. Relax in your primary suite with a walk in closet included. Take advantage of the extended counter space in the primary bathroom complete with double sinks and under sink storage. Don't wait! Make this beautiful home yours.
Property Details for 1573 Maypine Commons Way
- Subdivision ComplexLexington Commons
- Parking FeaturesParking Space(s)
- Property AttachedNo
LISTING UPDATED:
- StatusActive
- MLS #CAR4266779
- Days on Site2
- HOA Fees$195 / month
- MLS TypeResidential
- Year Built2006
- CountryYork
LISTING UPDATED:
- StatusActive
- MLS #CAR4266779
- Days on Site2
- HOA Fees$195 / month
- MLS TypeResidential
- Year Built2006
- CountryYork
Building Information for 1573 Maypine Commons Way
- StoriesTwo
- Year Built2006
- Lot Size0.0000 Acres
Payment Calculator
Term
Interest
Home Price
Down Payment
The Payment Calculator is for illustrative purposes only. Read More
Property Information for 1573 Maypine Commons Way
Summary
Location and General Information
- Directions: Head north on Mt Gallant Rd toward Mt Gallant Rd Turn right onto Baylor Dr Continue onto Knotty Hill Dr Turn right onto Iron Gate Ct Turn left onto Whispering View Ln Turn left onto Maypine Commons Way
- Coordinates: 34.985528,-80.992746
School Information
- Elementary School: India Hook
- Middle School: G C Hawley
- High School: Rock Hill
Taxes and HOA Information
- Parcel Number: 662-05-01-206
- Tax Legal Description: LT 186 PH 4 MP 4 LEXINGTON COM
Virtual Tour
Parking
- Open Parking: Yes
Interior and Exterior Features
Interior Features
- Cooling: Central Air
- Heating: Central, Natural Gas
- Appliances: Dishwasher, Electric Range, Microwave
- Fireplace Features: Gas Vented
- Flooring: Carpet, Vinyl
- Levels/Stories: Two
- Foundation: Slab
- Total Half Baths: 1
- Bathrooms Total Integer: 3
Exterior Features
- Construction Materials: Vinyl
- Pool Features: None
- Road Surface Type: None, Other
- Roof Type: Composition
- Laundry Features: Main Level
- Pool Private: No
Property
Utilities
- Sewer: Public Sewer
- Water Source: Public
Property and Assessments
- Home Warranty: No
Green Features
Lot Information
- Above Grade Finished Area: 1415
- Lot Features: Cul-De-Sac
Rental
Rent Information
- Land Lease: No
Public Records for 1573 Maypine Commons Way
Home Facts
- Beds3
- Baths2
- Above Grade Finished1,415 SqFt
- StoriesTwo
- Lot Size0.0000 Acres
- StyleTownhouse
- Year Built2006
- APN662-05-01-206
- CountyYork


