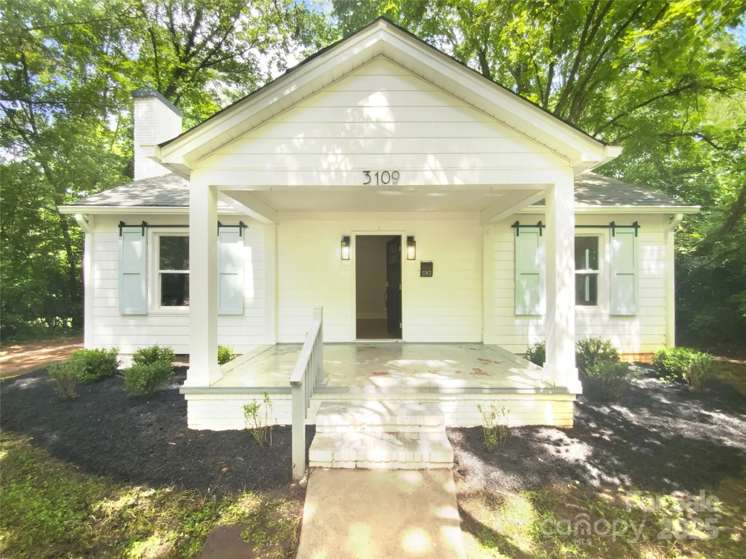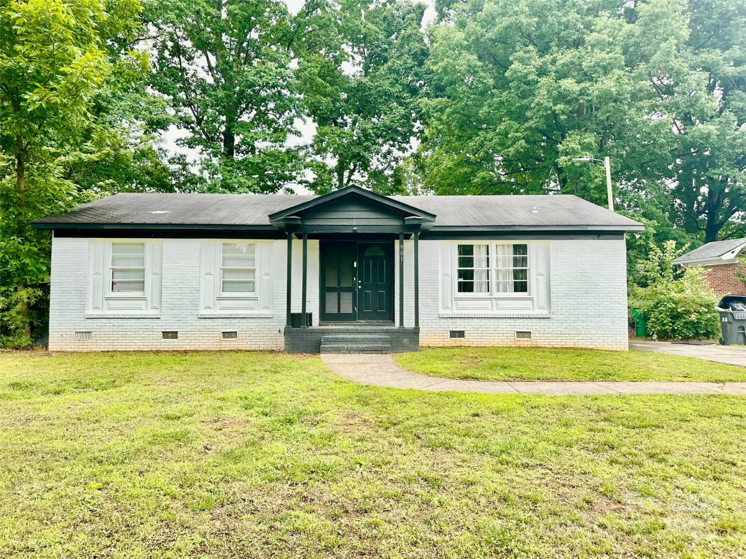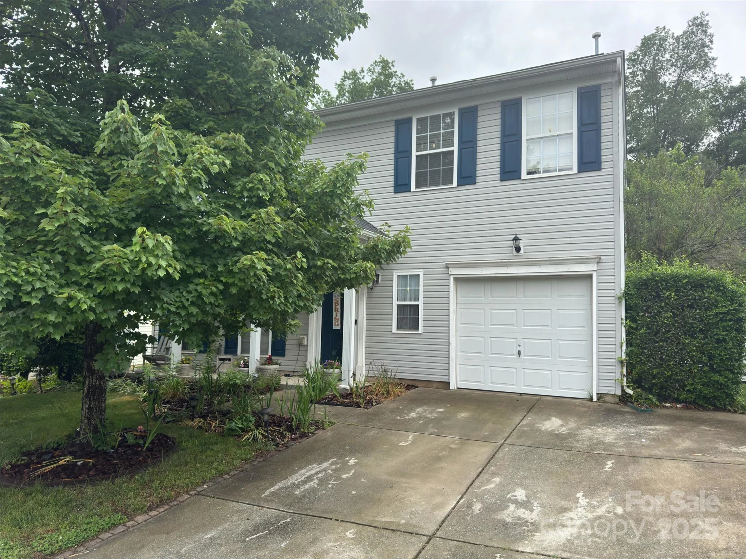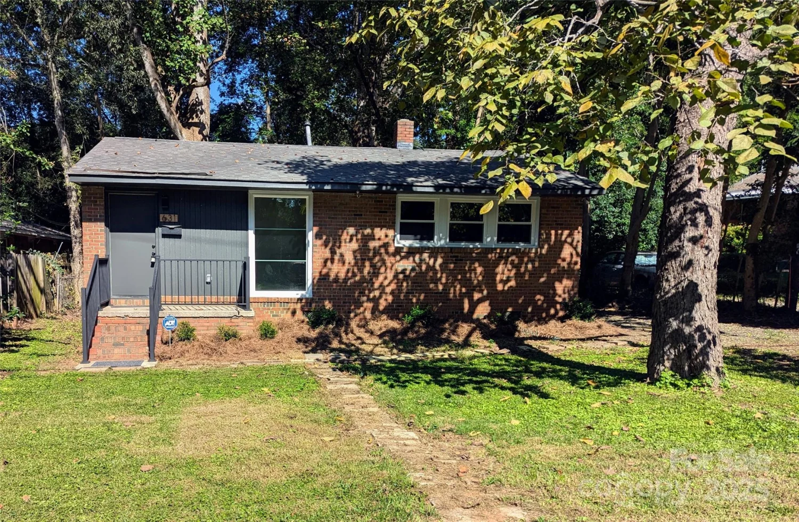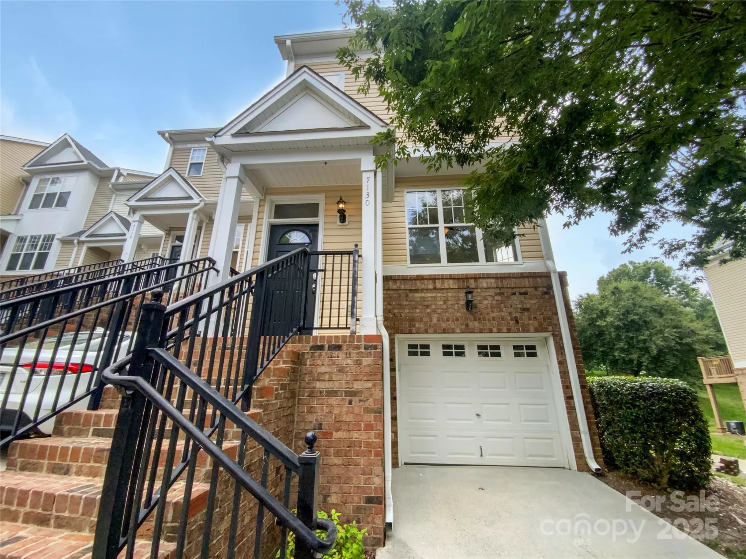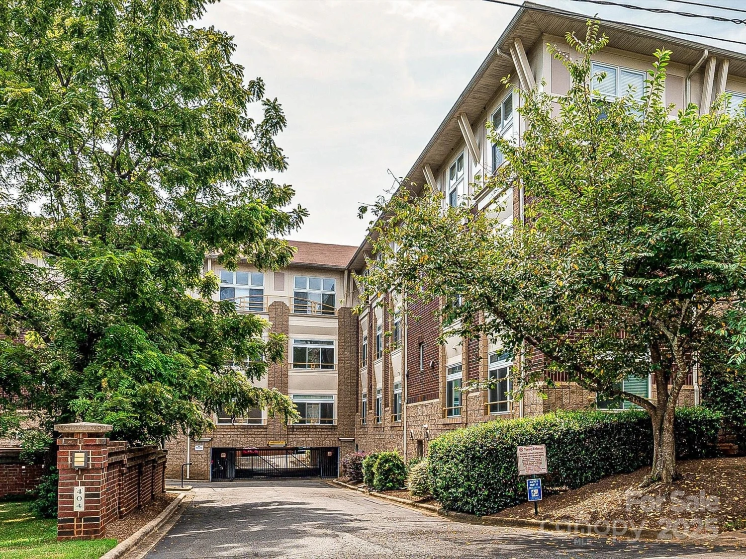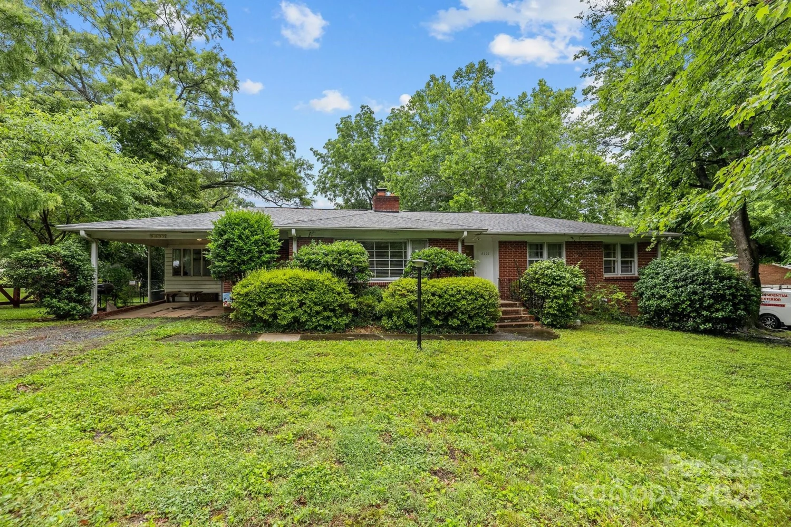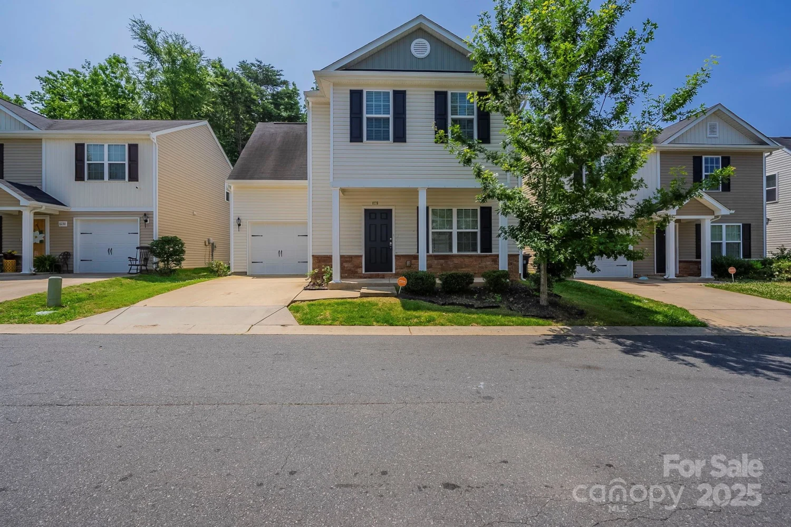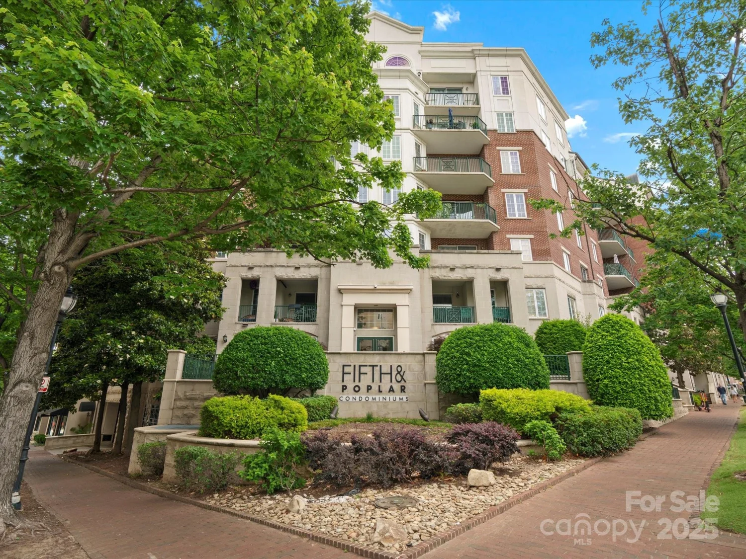4510 glenlea commons driveCharlotte, NC 28216
4510 glenlea commons driveCharlotte, NC 28216
Description
Welcome to 4510 Glenlea Commons Drive. This townhouse in the Glenlea Park community is a must see. The kitchen features s/s appliances & opens into the living room which features a vaulted ceiling & gas fireplace. The living room has direct access to the sunroom. The primary suite is conveniently located on the main level & offers a vaulted ceiling, walk-in closet, & ensuite bathroom with a double vanity, soaking tub, & walk-in shower. A second bedroom and full bath, along with a conveniently located laundry room complete the main level. Upstairs, you'll find a third bedroom with its own full bath, complete with a tub/shower combo and single vanity—ideal for guests. Enjoy access to community amenities including an outdoor pool and clubhouse. With proximity to I-77, as well as shopping and dining options, come see all this home has to offer!
Property Details for 4510 Glenlea Commons Drive
- Subdivision ComplexGlenlea Park
- Num Of Garage Spaces2
- Parking FeaturesDriveway, Attached Garage
- Property AttachedNo
LISTING UPDATED:
- StatusActive
- MLS #CAR4266813
- Days on Site0
- HOA Fees$242 / month
- MLS TypeResidential
- Year Built2002
- CountryMecklenburg
LISTING UPDATED:
- StatusActive
- MLS #CAR4266813
- Days on Site0
- HOA Fees$242 / month
- MLS TypeResidential
- Year Built2002
- CountryMecklenburg
Building Information for 4510 Glenlea Commons Drive
- Stories1 Story/F.R.O.G.
- Year Built2002
- Lot Size0.0000 Acres
Payment Calculator
Term
Interest
Home Price
Down Payment
The Payment Calculator is for illustrative purposes only. Read More
Property Information for 4510 Glenlea Commons Drive
Summary
Location and General Information
- Community Features: Clubhouse, Outdoor Pool, Street Lights
- Coordinates: 35.306433,-80.866203
School Information
- Elementary School: Hornets Nest
- Middle School: Ranson
- High School: Hopewell
Taxes and HOA Information
- Parcel Number: 037-117-08
- Tax Legal Description: L177 BLD 44 M38-11
Virtual Tour
Parking
- Open Parking: No
Interior and Exterior Features
Interior Features
- Cooling: Central Air
- Heating: Heat Pump
- Appliances: Dishwasher, Electric Range, Gas Water Heater, Microwave
- Fireplace Features: Gas
- Flooring: Carpet, Tile, Vinyl
- Interior Features: Storage, Walk-In Closet(s)
- Levels/Stories: 1 Story/F.R.O.G.
- Foundation: Slab
- Bathrooms Total Integer: 3
Exterior Features
- Construction Materials: Brick Partial, Vinyl
- Patio And Porch Features: Enclosed, Rear Porch
- Pool Features: None
- Road Surface Type: Concrete, Paved
- Laundry Features: Laundry Room, Main Level
- Pool Private: No
Property
Utilities
- Sewer: Public Sewer
- Water Source: City
Property and Assessments
- Home Warranty: No
Green Features
Lot Information
- Above Grade Finished Area: 1825
- Lot Features: End Unit
Rental
Rent Information
- Land Lease: No
Public Records for 4510 Glenlea Commons Drive
Home Facts
- Beds3
- Baths3
- Above Grade Finished1,825 SqFt
- Stories1 Story/F.R.O.G.
- Lot Size0.0000 Acres
- StyleTownhouse
- Year Built2002
- APN037-117-08
- CountyMecklenburg


