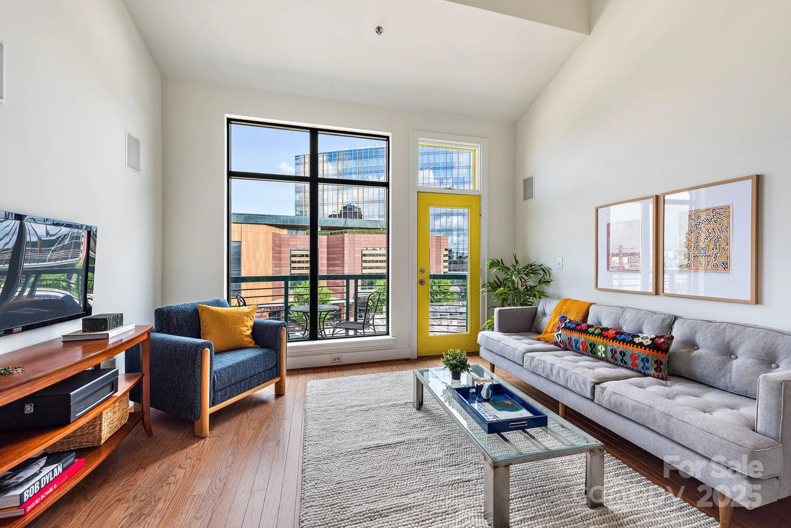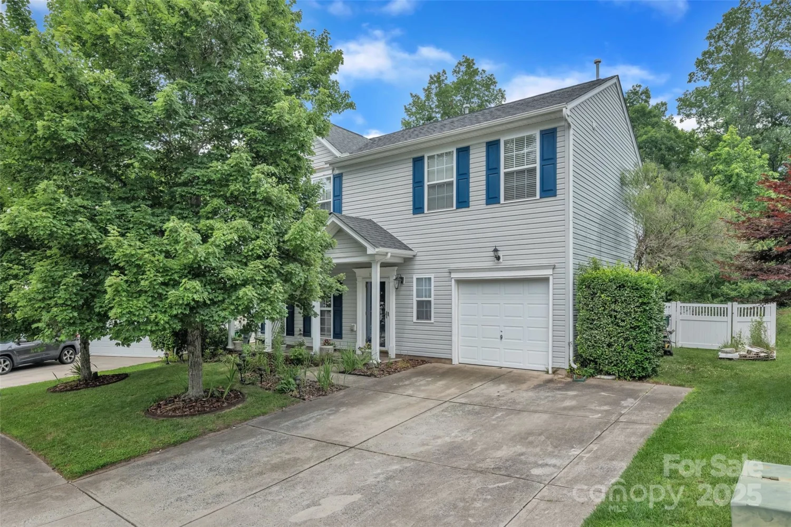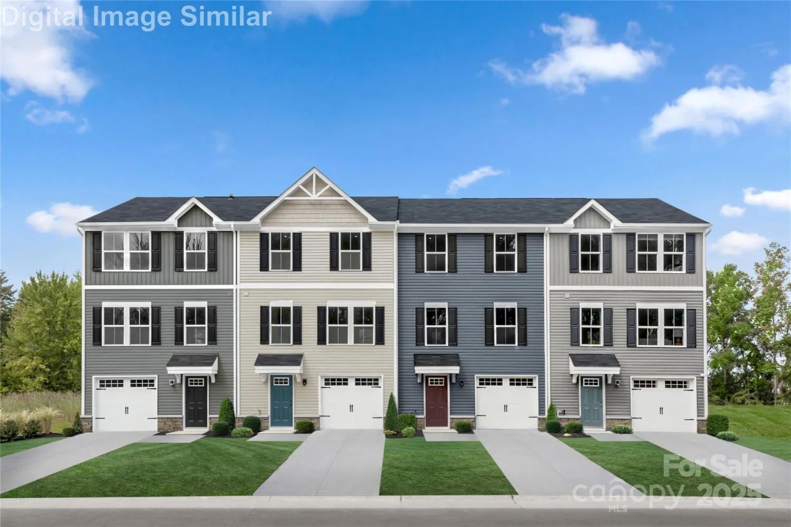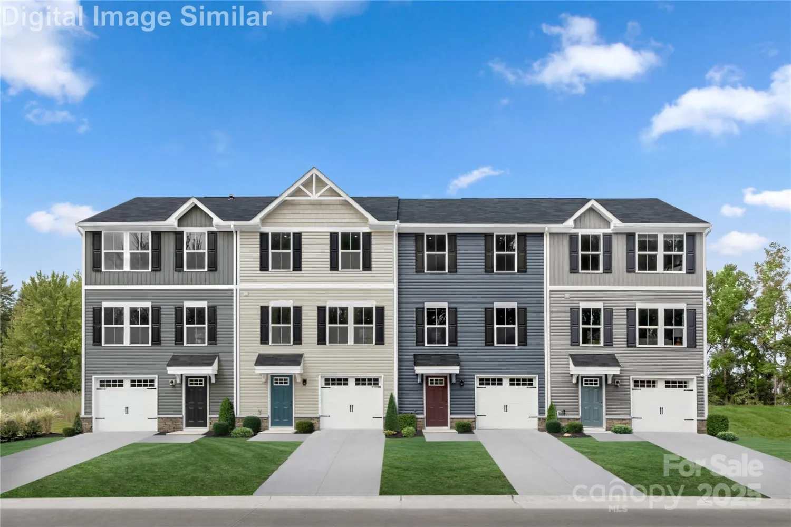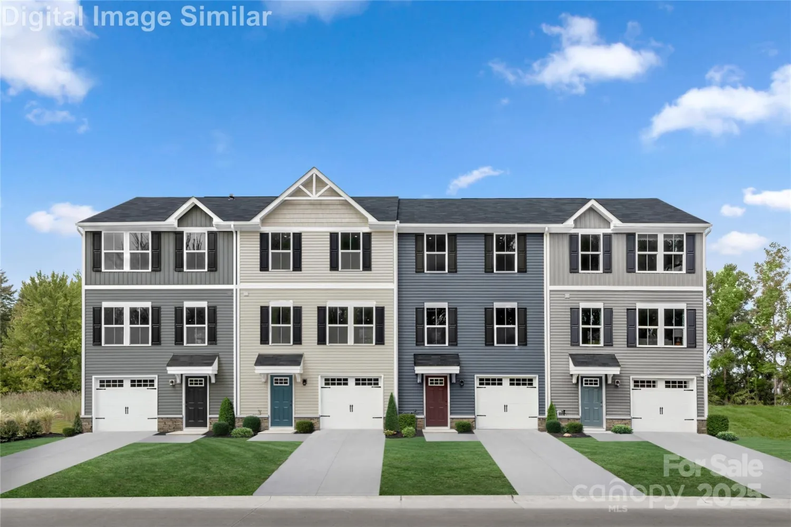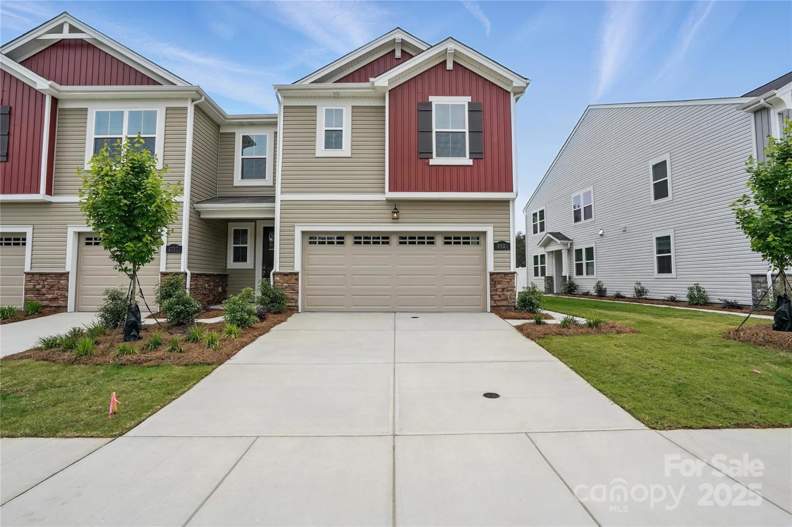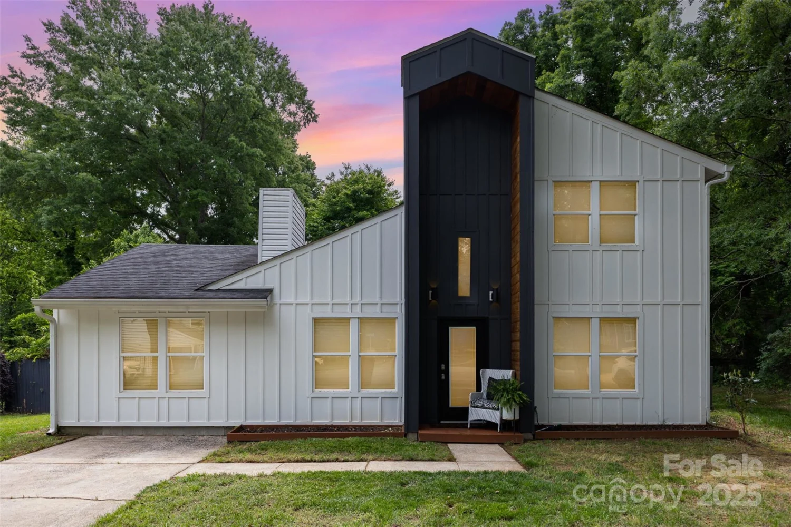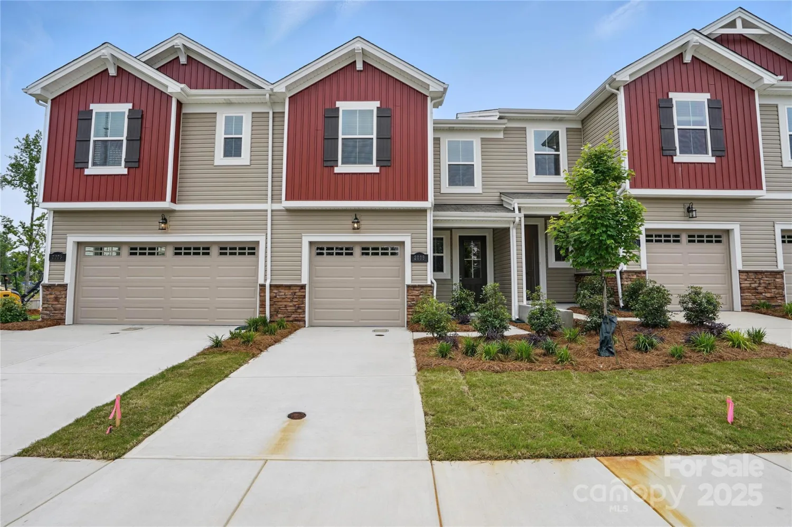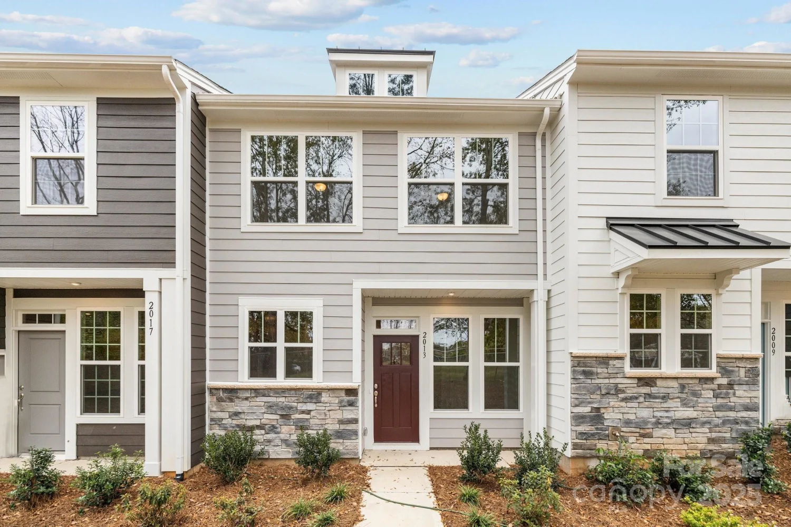7623 monarch birch laneCharlotte, NC 28215
7623 monarch birch laneCharlotte, NC 28215
Description
Welcome to this charming 3-bedroom, 2.5-bath home in the heart of Kingstree! Step inside to find beautiful ceramic wood-look flooring throughout the main level, offering both style and easy maintenance. The open floor plan downstairs provides a seamless flow from the living area to the kitchen—perfect for entertaining or everyday living. Enjoy cooking in the spacious kitchen, complete with a large pantry, newer appliances and a new dishwasher 2025, including a fridge that conveys. Upstairs, you’ll find a massive loft that offers endless possibilities—home office, media room, or play space. The primary suite and two additional bedrooms are also upstairs, each featuring walk-in closets. Back yard features an extended patio! New water heater Sept 2024. Don’t miss the opportunity to make this move-in ready home yours!
Property Details for 7623 Monarch Birch Lane
- Subdivision ComplexKingstree
- Architectural StyleTransitional
- Num Of Garage Spaces2
- Parking FeaturesAttached Garage
- Property AttachedNo
LISTING UPDATED:
- StatusActive
- MLS #CAR4266837
- Days on Site2
- HOA Fees$119 / month
- MLS TypeResidential
- Year Built2008
- CountryMecklenburg
LISTING UPDATED:
- StatusActive
- MLS #CAR4266837
- Days on Site2
- HOA Fees$119 / month
- MLS TypeResidential
- Year Built2008
- CountryMecklenburg
Building Information for 7623 Monarch Birch Lane
- StoriesTwo
- Year Built2008
- Lot Size0.0000 Acres
Payment Calculator
Term
Interest
Home Price
Down Payment
The Payment Calculator is for illustrative purposes only. Read More
Property Information for 7623 Monarch Birch Lane
Summary
Location and General Information
- Coordinates: 35.232379,-80.680316
School Information
- Elementary School: Reedy Creek
- Middle School: Northridge
- High School: Rocky River
Taxes and HOA Information
- Parcel Number: 108-065-32
- Tax Legal Description: L587 M46-751
Virtual Tour
Parking
- Open Parking: No
Interior and Exterior Features
Interior Features
- Cooling: Ceiling Fan(s), Central Air
- Heating: Forced Air, Natural Gas
- Appliances: Dishwasher, Disposal, Electric Oven, Electric Range, Microwave, Refrigerator, Washer/Dryer
- Flooring: Carpet, Tile, Vinyl
- Interior Features: Attic Other
- Levels/Stories: Two
- Foundation: Slab
- Total Half Baths: 1
- Bathrooms Total Integer: 3
Exterior Features
- Construction Materials: Brick Partial, Vinyl
- Patio And Porch Features: Patio
- Pool Features: None
- Road Surface Type: Concrete, Paved
- Laundry Features: Laundry Room, Upper Level
- Pool Private: No
Property
Utilities
- Sewer: Public Sewer
- Water Source: City
Property and Assessments
- Home Warranty: No
Green Features
Lot Information
- Above Grade Finished Area: 2235
Rental
Rent Information
- Land Lease: No
Public Records for 7623 Monarch Birch Lane
Home Facts
- Beds3
- Baths2
- Above Grade Finished2,235 SqFt
- StoriesTwo
- Lot Size0.0000 Acres
- StyleSingle Family Residence
- Year Built2008
- APN108-065-32
- CountyMecklenburg


