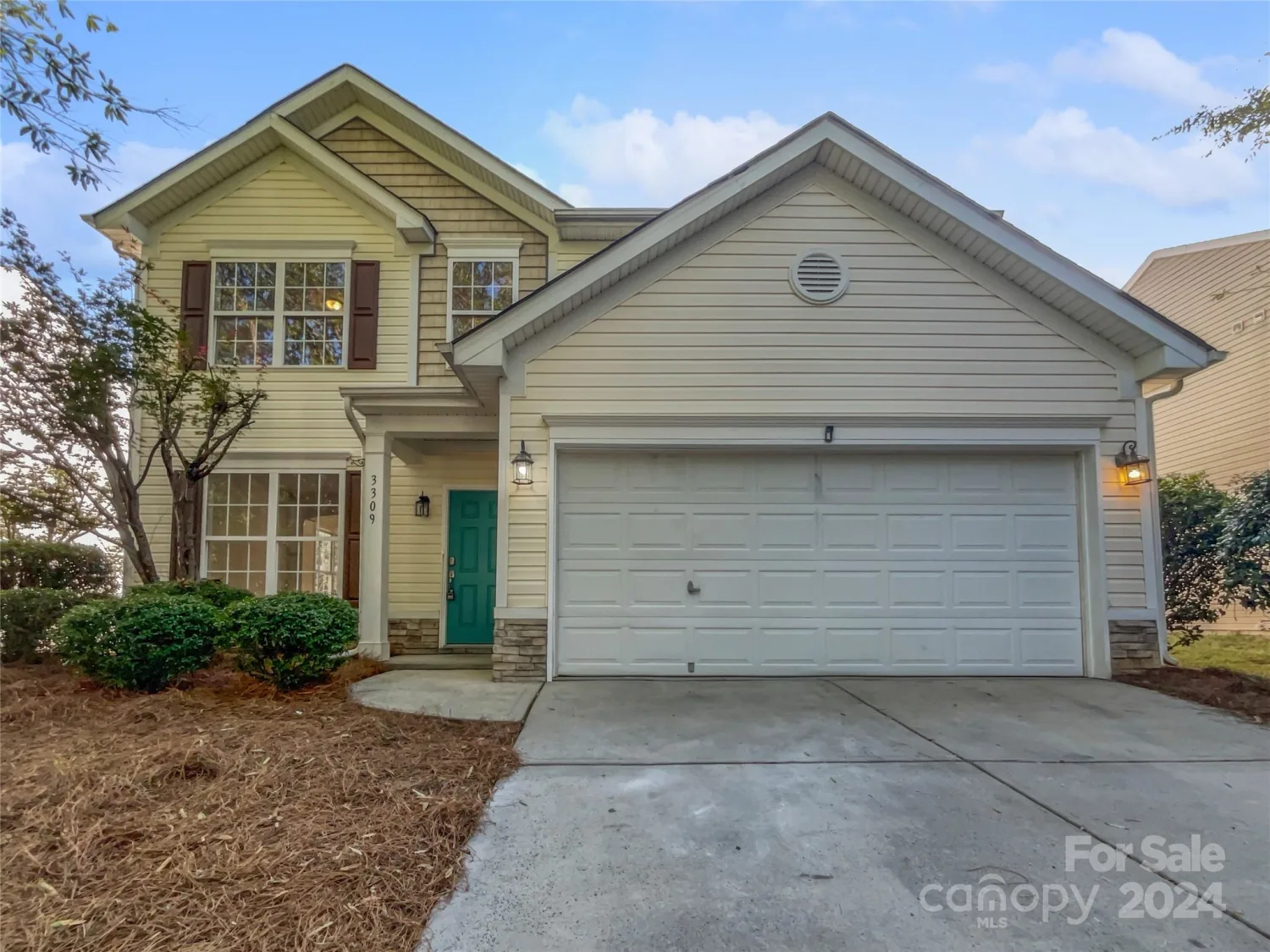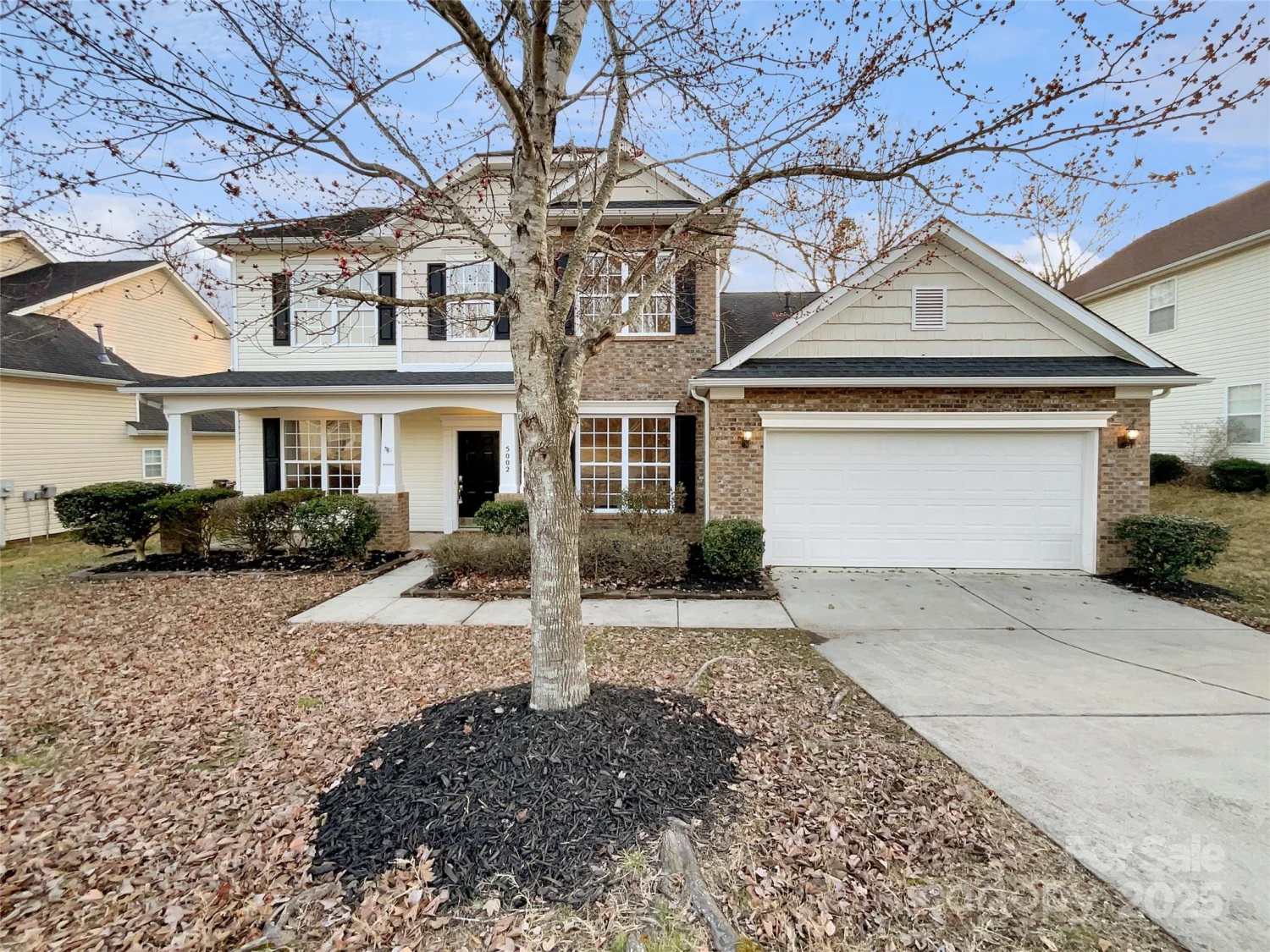4006 centerview driveIndian Trail, NC 28079
4006 centerview driveIndian Trail, NC 28079
Description
This is it! A beautiful home in a beautiful neighborhood with all the amenities! With an open floor plan on the main level and a fenced in backyard, you are ready to entertain. This home backs up to a wooded lot and also has an empty land lot to the left which is never to be built upon. Upstairs holds all four bedrooms and a larger loft area that could be used as a large office, a second family room, a homeschool room, etc. Enjoy all this community has to offer including 2 swimming pools, tennis and pickleball courts, walking trails, playgrounds, sidewalks, and more. Conveniently located to local grocery stores and I-485.
Property Details for 4006 Centerview Drive
- Subdivision ComplexCrismark
- Architectural StyleTraditional
- Num Of Garage Spaces2
- Parking FeaturesDriveway, Attached Garage, Garage Faces Front
- Property AttachedNo
LISTING UPDATED:
- StatusActive
- MLS #CAR4266852
- Days on Site6
- HOA Fees$275 / month
- MLS TypeResidential
- Year Built2007
- CountryUnion
Location
Listing Courtesy of Keller Williams Ballantyne Area - Jay White
LISTING UPDATED:
- StatusActive
- MLS #CAR4266852
- Days on Site6
- HOA Fees$275 / month
- MLS TypeResidential
- Year Built2007
- CountryUnion
Building Information for 4006 Centerview Drive
- StoriesTwo
- Year Built2007
- Lot Size0.0000 Acres
Payment Calculator
Term
Interest
Home Price
Down Payment
The Payment Calculator is for illustrative purposes only. Read More
Property Information for 4006 Centerview Drive
Summary
Location and General Information
- Community Features: Outdoor Pool, Playground, Sidewalks, Street Lights, Tennis Court(s)
- Directions: Use google maps.
- Coordinates: 35.1199645,-80.62861407
School Information
- Elementary School: Hemby Bridge
- Middle School: Porter Ridge
- High School: Porter Ridge
Taxes and HOA Information
- Parcel Number: 07-058-244
- Tax Legal Description: #462 CRISMARK PH8 MP1 OPCJ692
Virtual Tour
Parking
- Open Parking: No
Interior and Exterior Features
Interior Features
- Cooling: Central Air
- Heating: Heat Pump, Natural Gas
- Appliances: Dishwasher, Electric Range
- Fireplace Features: Gas Log, Great Room
- Levels/Stories: Two
- Foundation: Slab
- Total Half Baths: 1
- Bathrooms Total Integer: 3
Exterior Features
- Construction Materials: Stone, Vinyl
- Fencing: Back Yard
- Patio And Porch Features: Front Porch, Patio
- Pool Features: None
- Road Surface Type: Concrete, Paved
- Roof Type: Composition
- Laundry Features: Laundry Room, Upper Level
- Pool Private: No
- Other Structures: None
Property
Utilities
- Sewer: Public Sewer
- Water Source: Public
Property and Assessments
- Home Warranty: No
Green Features
Lot Information
- Above Grade Finished Area: 2549
Rental
Rent Information
- Land Lease: No
Public Records for 4006 Centerview Drive
Home Facts
- Beds4
- Baths2
- Above Grade Finished2,549 SqFt
- StoriesTwo
- Lot Size0.0000 Acres
- StyleSingle Family Residence
- Year Built2007
- APN07-058-244
- CountyUnion
- ZoningAQ0










