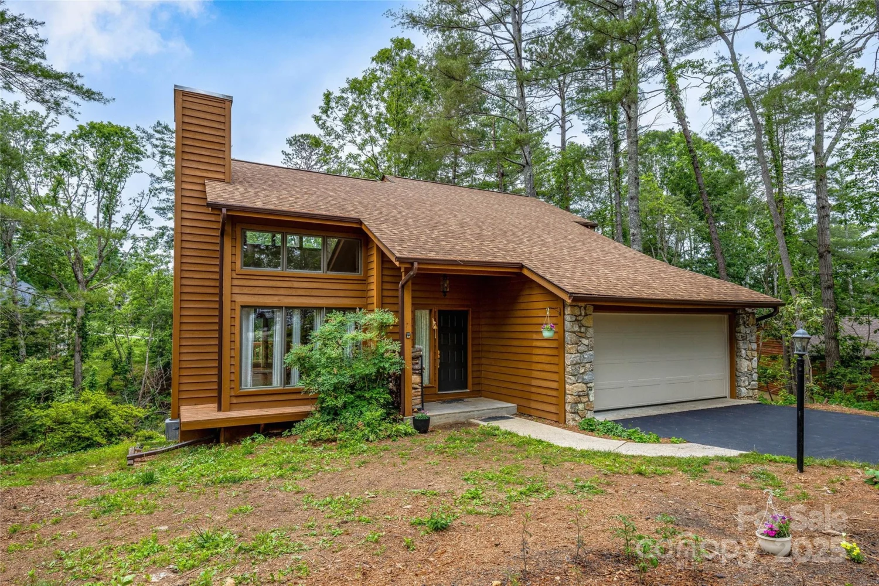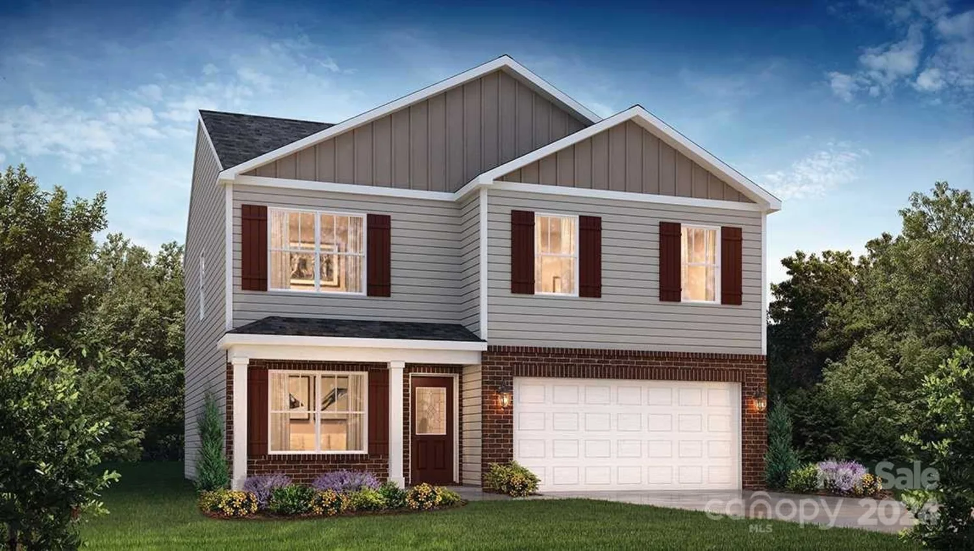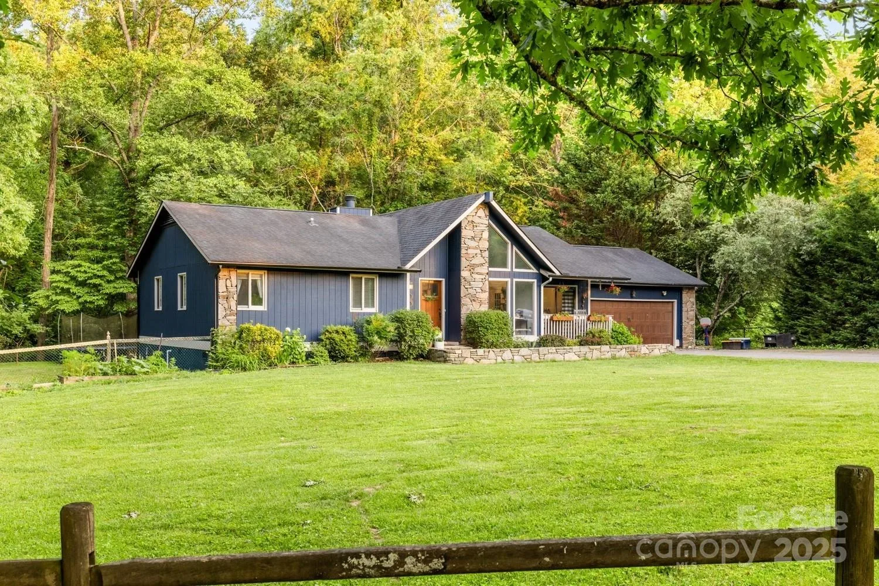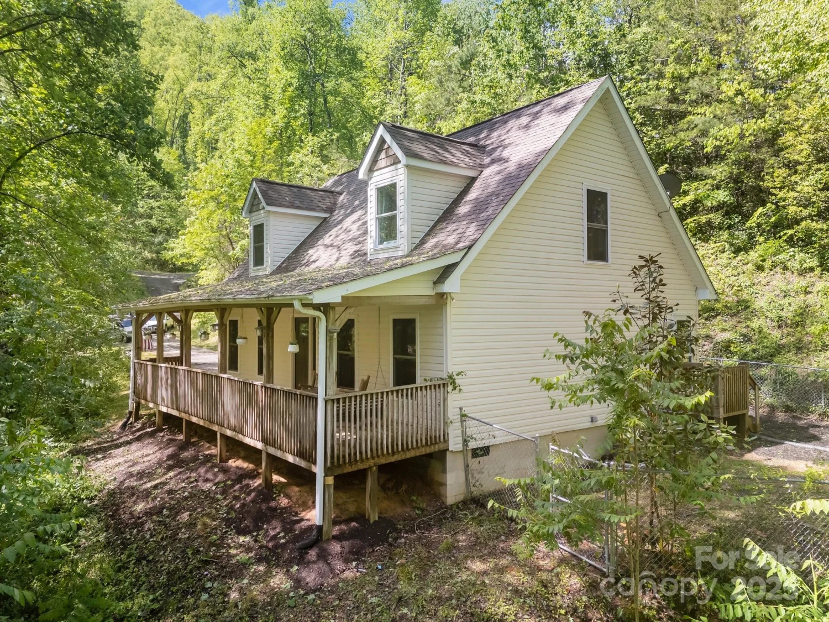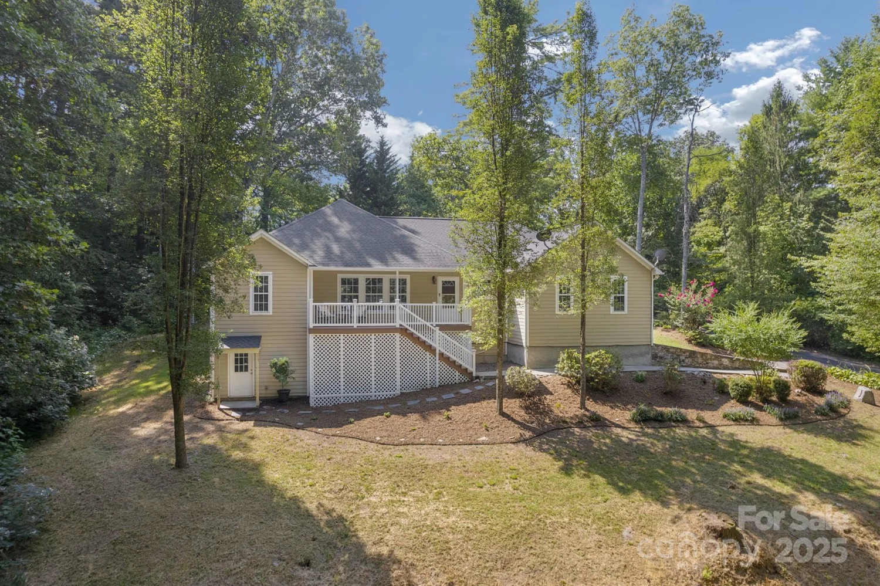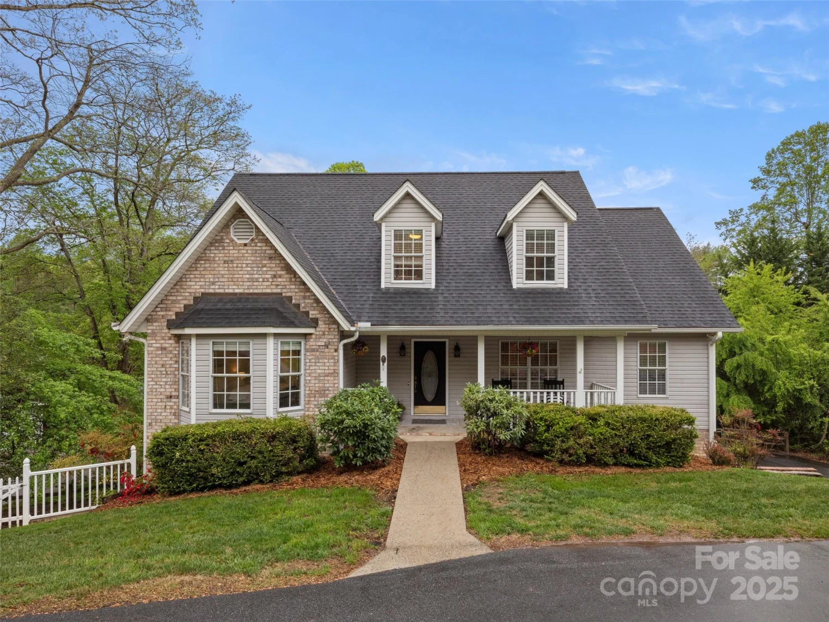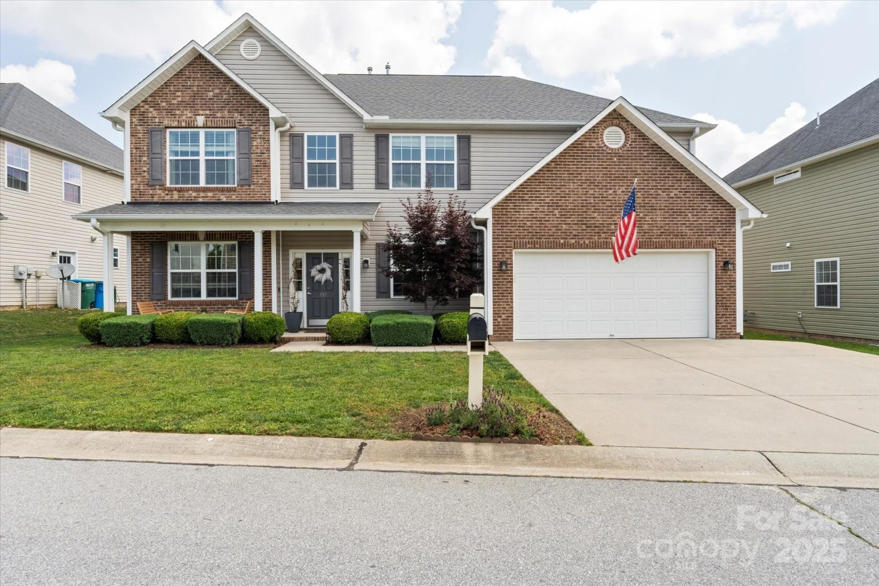449 concord roadFletcher, NC 28732
449 concord roadFletcher, NC 28732
Description
Charming 3 bed, 2.5 bath Cape Cod on nearly an acre with year-round mountain views. Enjoy peaceful mornings on the large covered front porch or entertain on the spacious back patio with a retractable awning and tranquil water garden. The oversized 3-car garage is gas heated and wired with high voltage—perfect for equipment and projects. Home features include a gas auto-start generator, stove top, dryer, fireplace, and grill, plus a dual-fuel heat pump and water softener system. Main level offers beautiful hardwood and tile floors and a walk-in Jacuzzi tub. Additional perks include a storage building, leaf guards on gutters and thoughtful accessibility features such as ramp access from the rear patio. Located in a serene setting yet convenient to modern amenities, this home blends comfort, function, and beauty.
Property Details for 449 Concord Road
- Subdivision ComplexNone
- Architectural StyleCape Cod
- ExteriorFire Pit, Storage, Other - See Remarks
- Num Of Garage Spaces3
- Parking FeaturesDriveway, Detached Garage, Garage Faces Front
- Property AttachedNo
LISTING UPDATED:
- StatusActive
- MLS #CAR4266899
- Days on Site0
- MLS TypeResidential
- Year Built1995
- CountryBuncombe
LISTING UPDATED:
- StatusActive
- MLS #CAR4266899
- Days on Site0
- MLS TypeResidential
- Year Built1995
- CountryBuncombe
Building Information for 449 Concord Road
- StoriesTwo
- Year Built1995
- Lot Size0.0000 Acres
Payment Calculator
Term
Interest
Home Price
Down Payment
The Payment Calculator is for illustrative purposes only. Read More
Property Information for 449 Concord Road
Summary
Location and General Information
- Directions: From Hendersonville Road, turn left onto Mills Gap Road. Then, turn left onto Concord Road. The destination will be on the right.
- View: Mountain(s)
- Coordinates: 35.485759,-82.472448
School Information
- Elementary School: Glen Arden/Koontz
- Middle School: Cane Creek
- High School: T.C. Roberson
Taxes and HOA Information
- Parcel Number: 9664-69-5719-00000
- Tax Legal Description: DEED DATE: 2021-12-29 DEED: 6167-1237 SUBDIV: BLOCK: LOT: SECTION: PLAT: 0181-0197
Virtual Tour
Parking
- Open Parking: Yes
Interior and Exterior Features
Interior Features
- Cooling: Heat Pump
- Heating: Heat Pump
- Appliances: Dishwasher, Dryer, Electric Oven, Gas Cooktop, Gas Water Heater, Microwave, Refrigerator, Washer, Washer/Dryer, Water Softener
- Fireplace Features: Gas Log, Living Room
- Flooring: Carpet, Tile, Wood
- Interior Features: Whirlpool
- Levels/Stories: Two
- Other Equipment: Fuel Tank(s), Generator
- Window Features: Window Treatments
- Foundation: Crawl Space
- Total Half Baths: 1
- Bathrooms Total Integer: 3
Exterior Features
- Accessibility Features: Ramp(s)-Main Level
- Construction Materials: Vinyl
- Patio And Porch Features: Awning(s), Covered, Front Porch, Patio
- Pool Features: None
- Road Surface Type: Concrete, Paved
- Roof Type: Fiberglass
- Laundry Features: Gas Dryer Hookup, Mud Room, Main Level, Washer Hookup
- Pool Private: No
- Other Structures: Shed(s), Workshop
Property
Utilities
- Sewer: Septic Installed
- Utilities: Electricity Connected, Propane
- Water Source: Well
Property and Assessments
- Home Warranty: No
Green Features
Lot Information
- Above Grade Finished Area: 2038
- Lot Features: Cleared, Open Lot, Rolling Slope, Other - See Remarks
Rental
Rent Information
- Land Lease: No
Public Records for 449 Concord Road
Home Facts
- Beds3
- Baths2
- Above Grade Finished2,038 SqFt
- StoriesTwo
- Lot Size0.0000 Acres
- StyleSingle Family Residence
- Year Built1995
- APN9664-69-5719-00000
- CountyBuncombe


