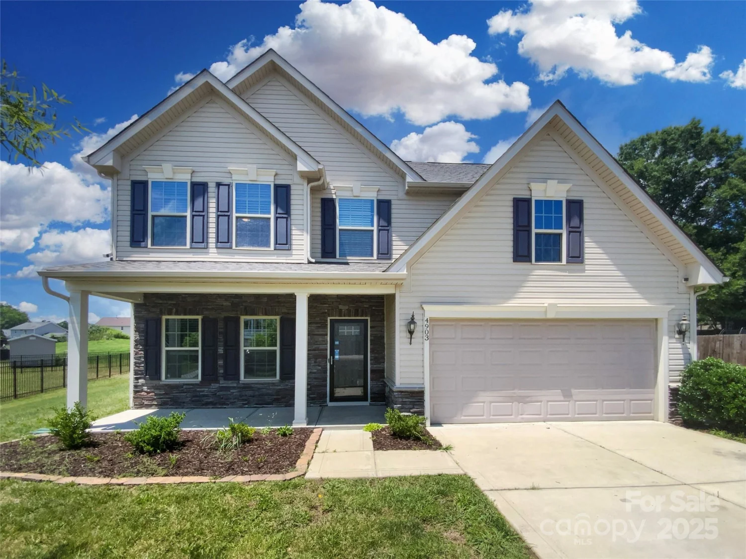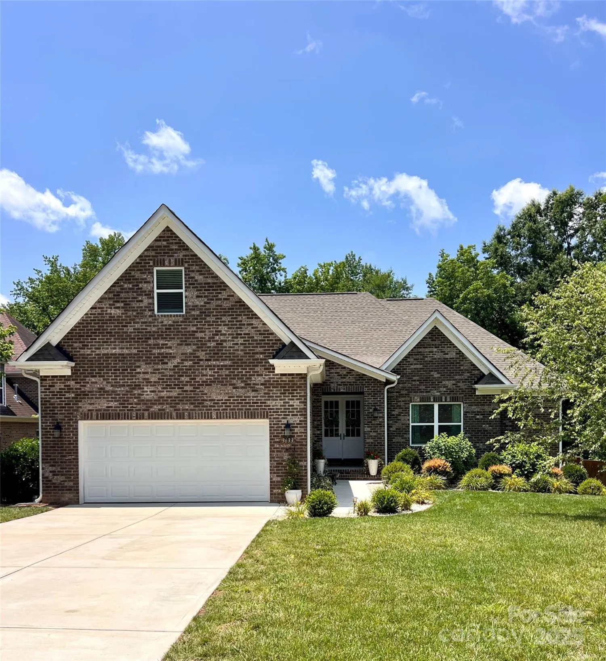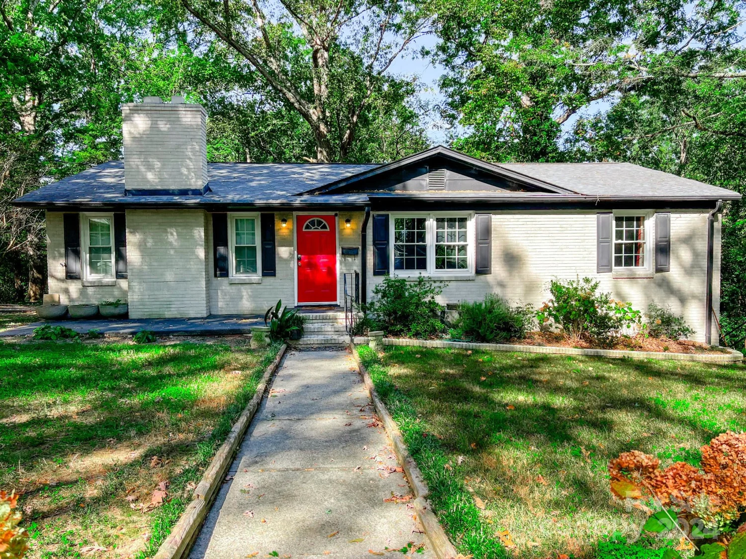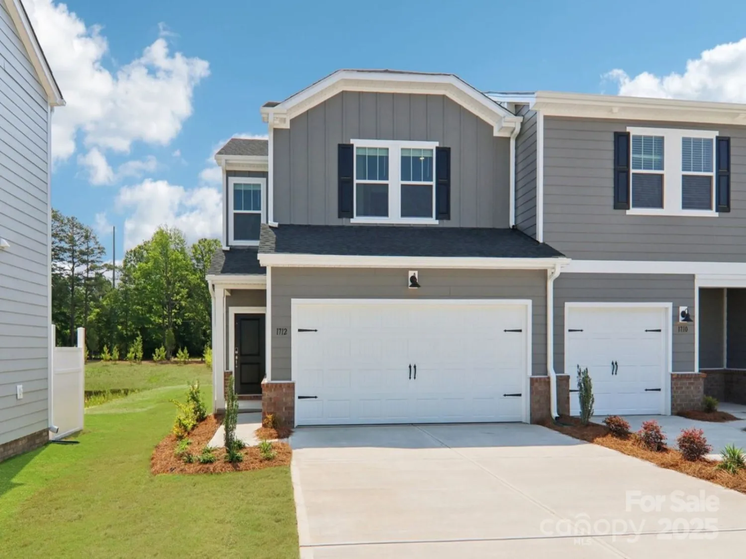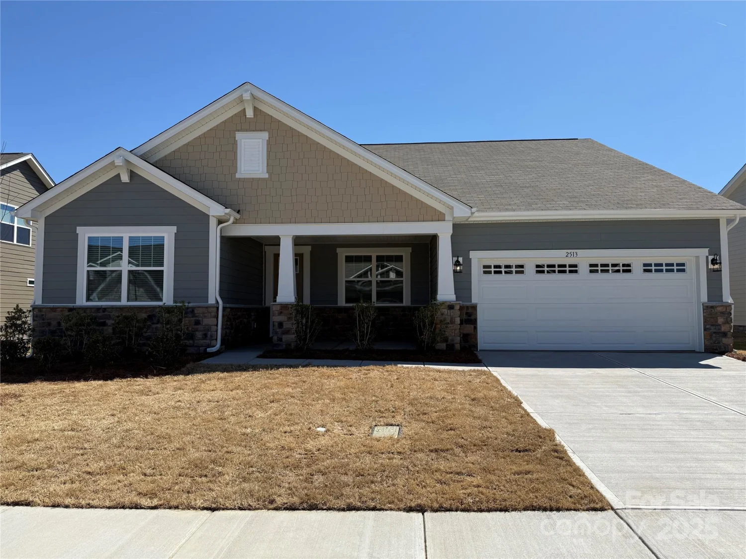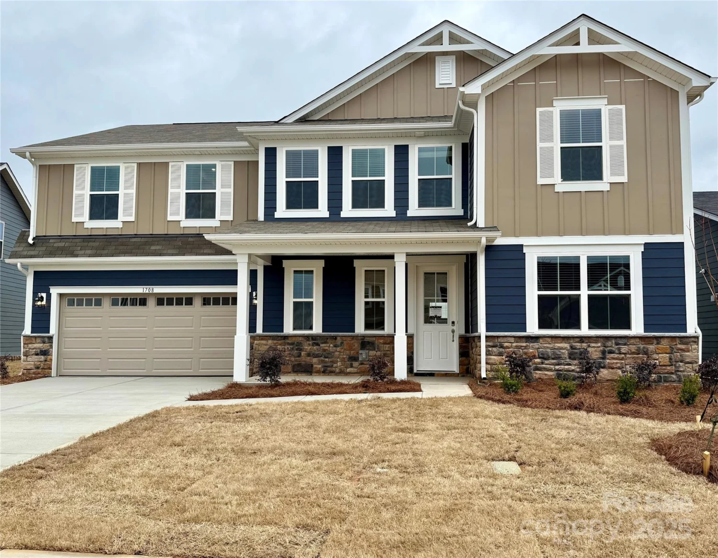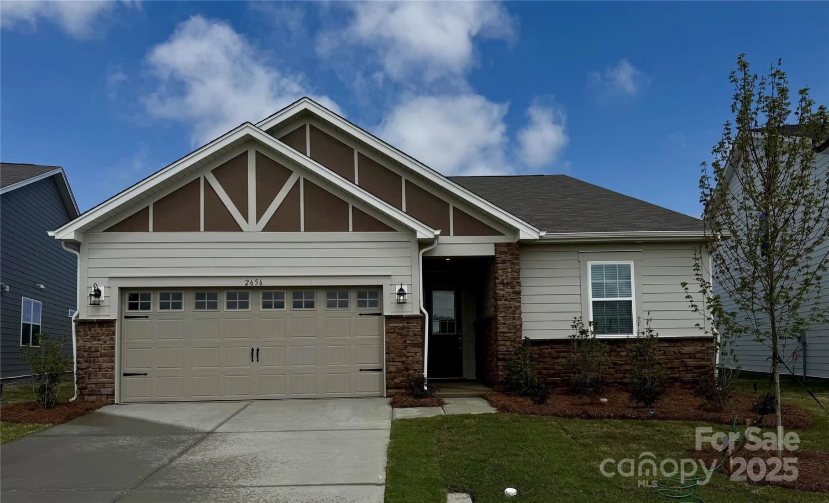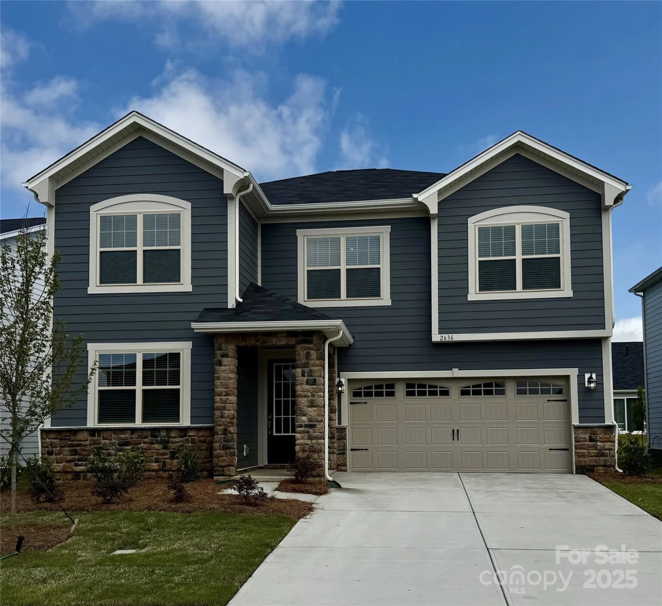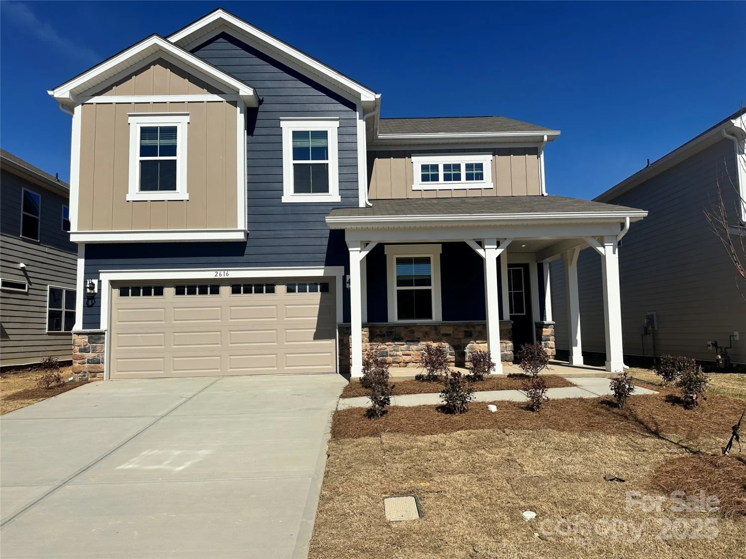400 s westover driveMonroe, NC 28112
400 s westover driveMonroe, NC 28112
Description
This stunning all-brick home offers the perfect blend of classic construction and thoughtful design. Boasting a spacious two-car garage, the property welcomes you with custom cabinetry throughout, adding both style and functionality to the living spaces. Inside, you’ll find generously sized bedrooms that provide comfort and flexibility for any lifestyle. The dedicated laundry room is conveniently located, offering additional storage and organization options. Step outside and enjoy year-round relaxation on the screened-in porch, or entertain guests on the expansive patio surrounded by mature trees that provide natural beauty and shade. Whether you're sipping morning coffee or hosting a weekend barbecue, the outdoor space is ideal for both quiet moments and lively gatherings. This home is a rare find that combines quality construction, custom touches, and peaceful outdoor living—all in one desirable package.
Property Details for 400 S Westover Drive
- Subdivision ComplexStewart Park
- Num Of Garage Spaces2
- Parking FeaturesDriveway, Attached Garage
- Property AttachedNo
LISTING UPDATED:
- StatusActive
- MLS #CAR4266919
- Days on Site0
- MLS TypeResidential
- Year Built1975
- CountryUnion
LISTING UPDATED:
- StatusActive
- MLS #CAR4266919
- Days on Site0
- MLS TypeResidential
- Year Built1975
- CountryUnion
Building Information for 400 S Westover Drive
- StoriesOne
- Year Built1975
- Lot Size0.0000 Acres
Payment Calculator
Term
Interest
Home Price
Down Payment
The Payment Calculator is for illustrative purposes only. Read More
Property Information for 400 S Westover Drive
Summary
Location and General Information
- Coordinates: 34.97696,-80.564981
School Information
- Elementary School: Walter Bickett
- Middle School: Monroe
- High School: Monroe
Taxes and HOA Information
- Parcel Number: 09-276-205
- Tax Legal Description: #123 STEWART PARK SEC3 PB04 PG179
Virtual Tour
Parking
- Open Parking: No
Interior and Exterior Features
Interior Features
- Cooling: Ceiling Fan(s), Central Air, Heat Pump
- Heating: Heat Pump
- Appliances: Dishwasher, Electric Range, Electric Water Heater, Plumbed For Ice Maker
- Fireplace Features: Family Room
- Flooring: Carpet, Vinyl
- Interior Features: Cable Prewire
- Levels/Stories: One
- Foundation: Crawl Space
- Bathrooms Total Integer: 2
Exterior Features
- Construction Materials: Brick Full
- Patio And Porch Features: Screened
- Pool Features: None
- Road Surface Type: Concrete, Paved
- Roof Type: Fiberglass
- Laundry Features: Laundry Room
- Pool Private: No
Property
Utilities
- Sewer: Public Sewer
- Utilities: Cable Available, Cable Connected, Electricity Connected
- Water Source: City
Property and Assessments
- Home Warranty: No
Green Features
Lot Information
- Above Grade Finished Area: 2018
Rental
Rent Information
- Land Lease: No
Public Records for 400 S Westover Drive
Home Facts
- Beds3
- Baths2
- Above Grade Finished2,018 SqFt
- StoriesOne
- Lot Size0.0000 Acres
- StyleSingle Family Residence
- Year Built1975
- APN09-276-205
- CountyUnion
- ZoningAQ5


