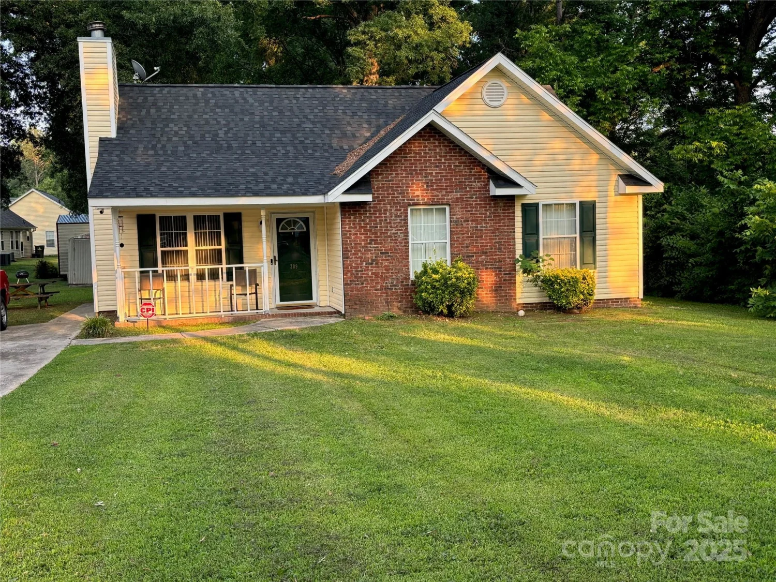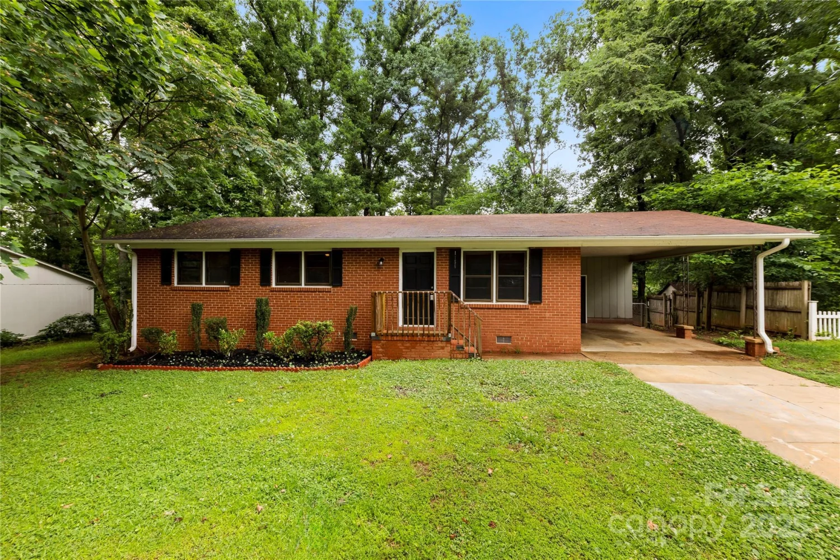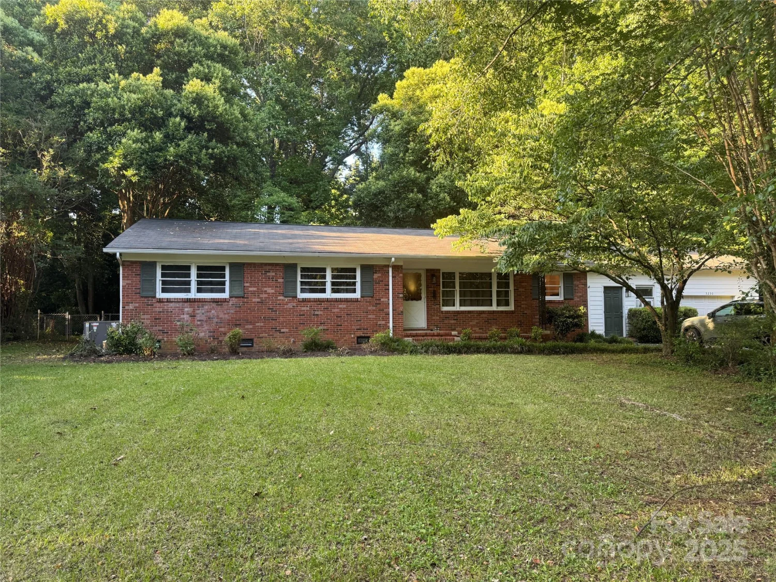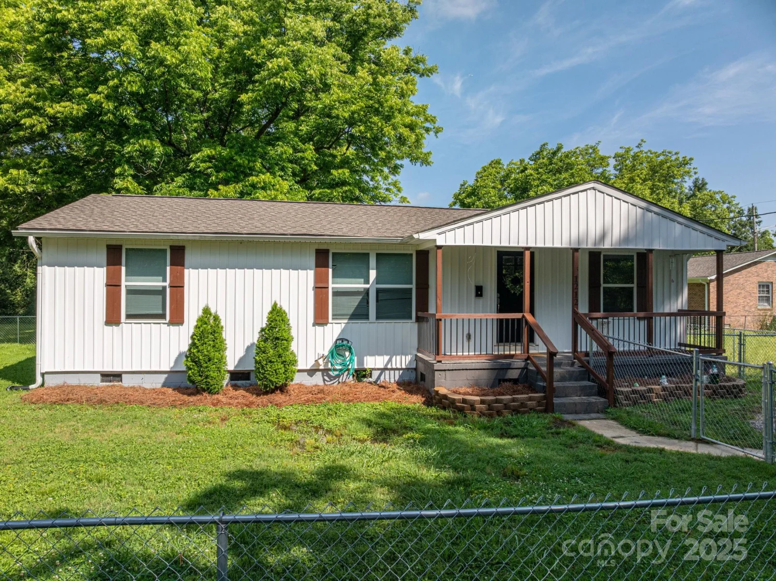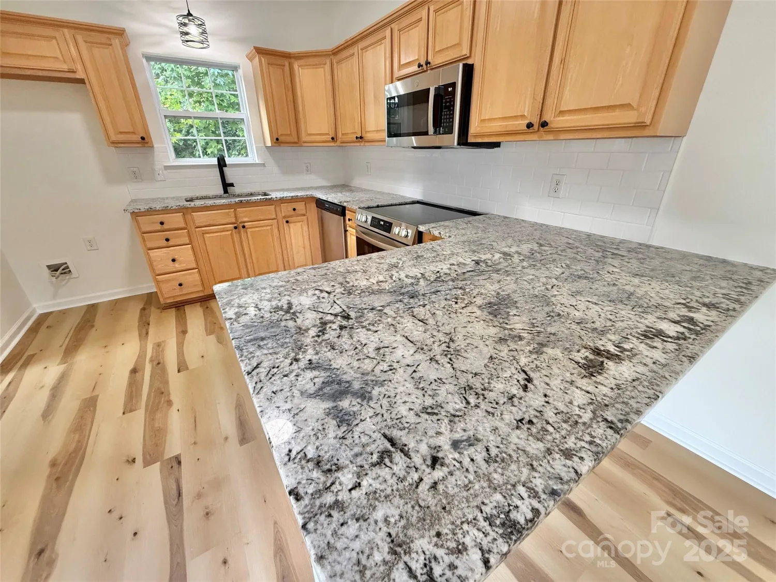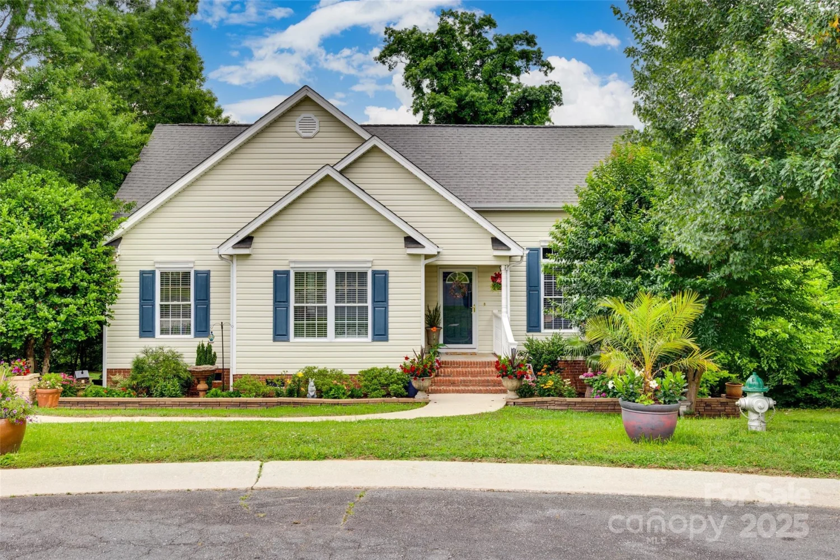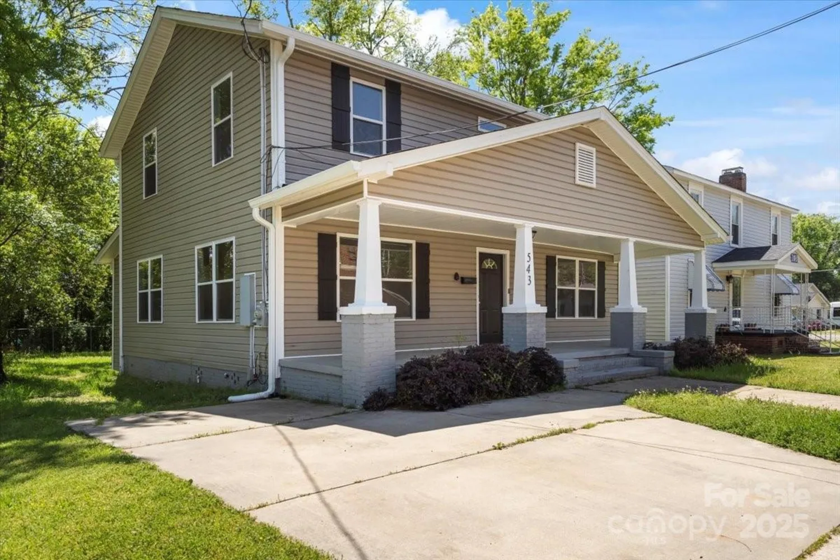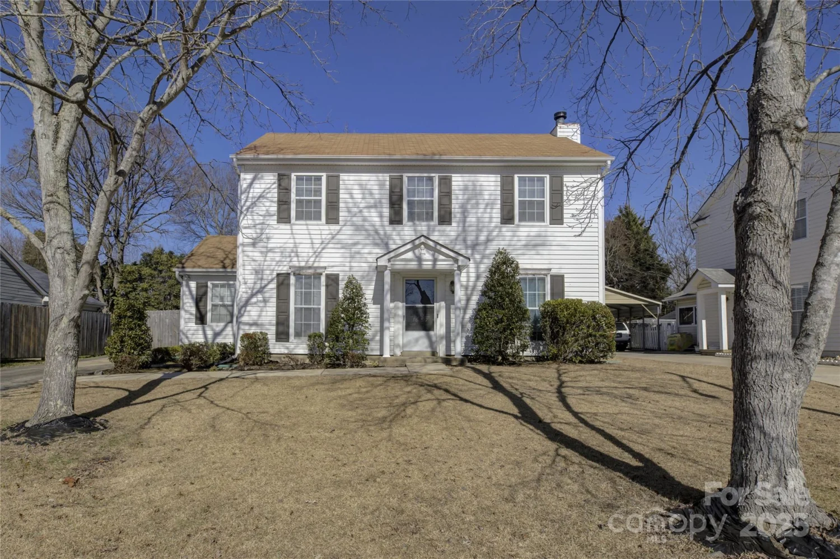2363 sanderling driveRock Hill, SC 29732
2363 sanderling driveRock Hill, SC 29732
Description
Located in the well-established Creekside neighborhood, this full brick ranch has a well-planned split bedroom layout that offers both functionality and privacy. The great room features vaulted ceilings and a gas log fireplace, creating a welcoming and comfortable space. The primary suite includes a tray ceiling and an ensuite bathroom with a dual vanity. A full attic provides excellent storage. Step outside to a spacious private backyard, ideal for relaxing or entertaining. With solid features throughout and room for your personal touch, this home is a great opportunity. Creekside offers convenience to Rock Hill’s vibrant downtown area, where you’ll find local shops, dining, and community events.
Property Details for 2363 Sanderling Drive
- Subdivision ComplexCreekside
- Architectural StyleRanch
- Num Of Garage Spaces2
- Parking FeaturesAttached Garage
- Property AttachedNo
LISTING UPDATED:
- StatusActive
- MLS #CAR4266989
- Days on Site2
- HOA Fees$150 / year
- MLS TypeResidential
- Year Built2003
- CountryYork
LISTING UPDATED:
- StatusActive
- MLS #CAR4266989
- Days on Site2
- HOA Fees$150 / year
- MLS TypeResidential
- Year Built2003
- CountryYork
Building Information for 2363 Sanderling Drive
- StoriesOne
- Year Built2003
- Lot Size0.0000 Acres
Payment Calculator
Term
Interest
Home Price
Down Payment
The Payment Calculator is for illustrative purposes only. Read More
Property Information for 2363 Sanderling Drive
Summary
Location and General Information
- Coordinates: 34.94526,-81.075505
School Information
- Elementary School: York Road
- Middle School: Rawlinson Road
- High School: Northwestern
Taxes and HOA Information
- Parcel Number: 540-09-01-058
- Tax Legal Description: LOT 56 CREEKSIDE PHSE II
Virtual Tour
Parking
- Open Parking: No
Interior and Exterior Features
Interior Features
- Cooling: Central Air
- Heating: Natural Gas
- Appliances: Dishwasher, Electric Oven, Electric Range, Gas Water Heater, Refrigerator
- Fireplace Features: Gas Log, Great Room
- Flooring: Carpet, Laminate, Linoleum
- Interior Features: Attic Stairs Pulldown, Entrance Foyer, Pantry, Split Bedroom
- Levels/Stories: One
- Foundation: Slab
- Bathrooms Total Integer: 2
Exterior Features
- Construction Materials: Vinyl
- Patio And Porch Features: Deck
- Pool Features: None
- Road Surface Type: Concrete, Paved
- Laundry Features: Laundry Closet
- Pool Private: No
Property
Utilities
- Sewer: Public Sewer
- Water Source: City
Property and Assessments
- Home Warranty: No
Green Features
Lot Information
- Above Grade Finished Area: 1403
Rental
Rent Information
- Land Lease: No
Public Records for 2363 Sanderling Drive
Home Facts
- Beds3
- Baths2
- Above Grade Finished1,403 SqFt
- StoriesOne
- Lot Size0.0000 Acres
- StyleSingle Family Residence
- Year Built2003
- APN540-09-01-058
- CountyYork


