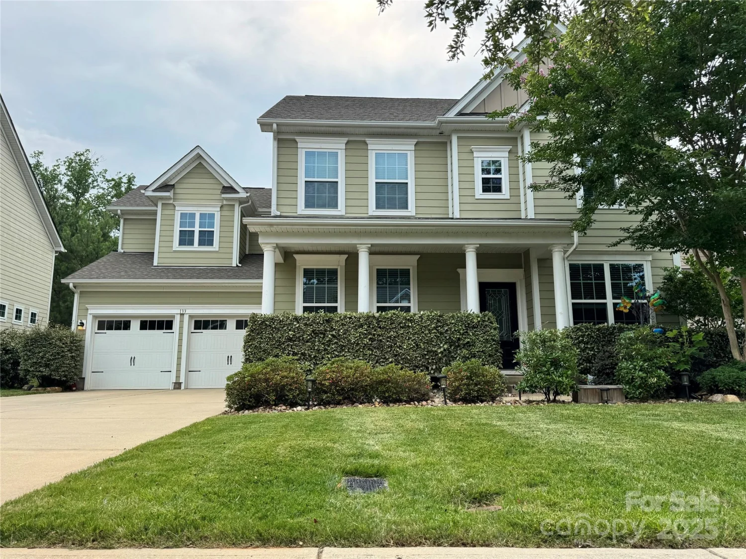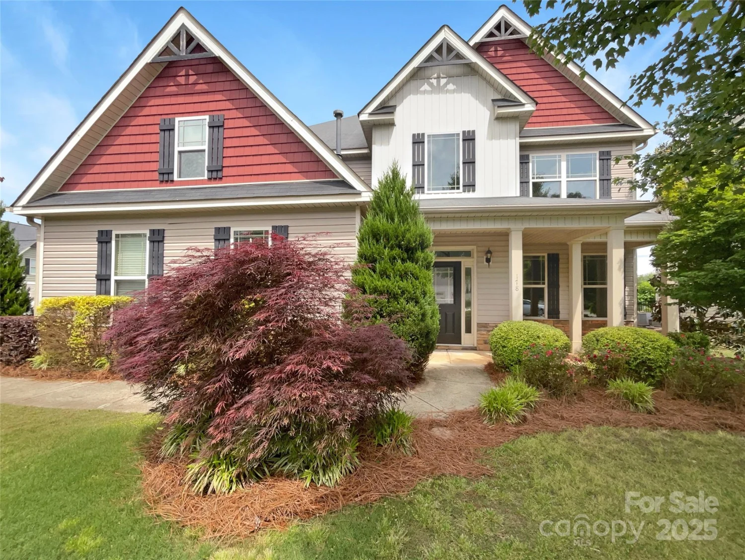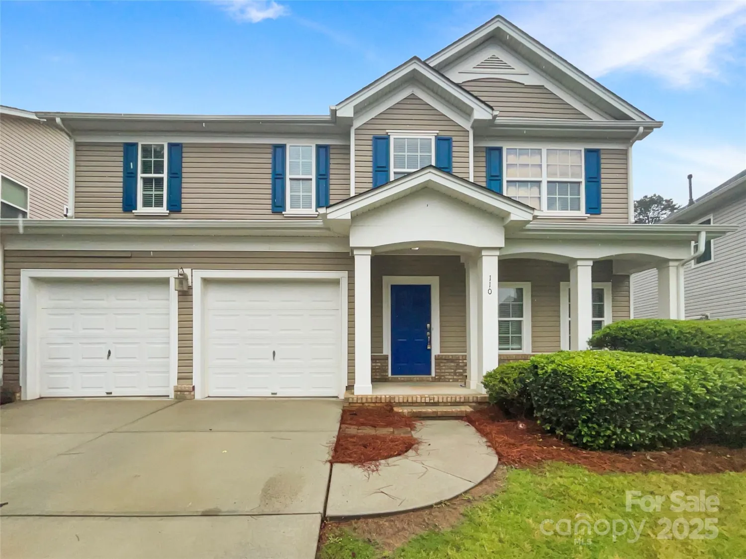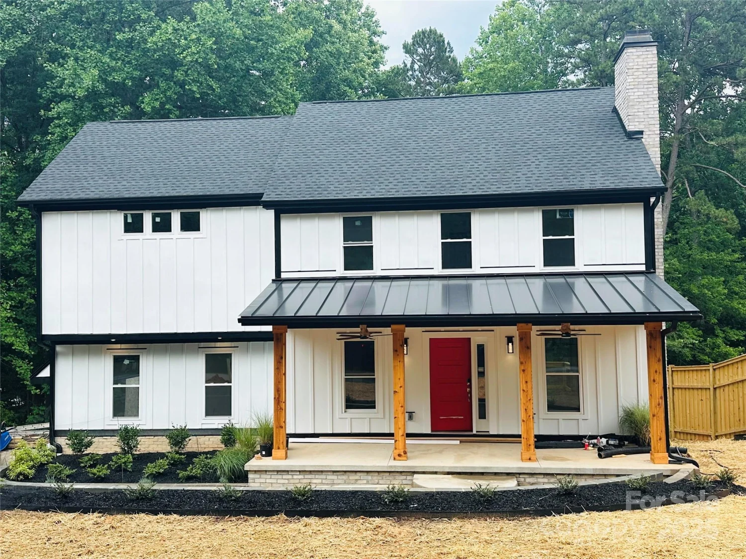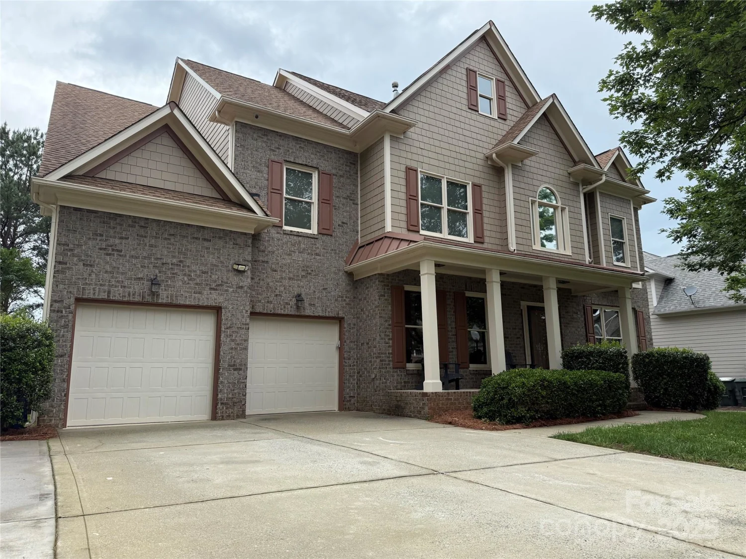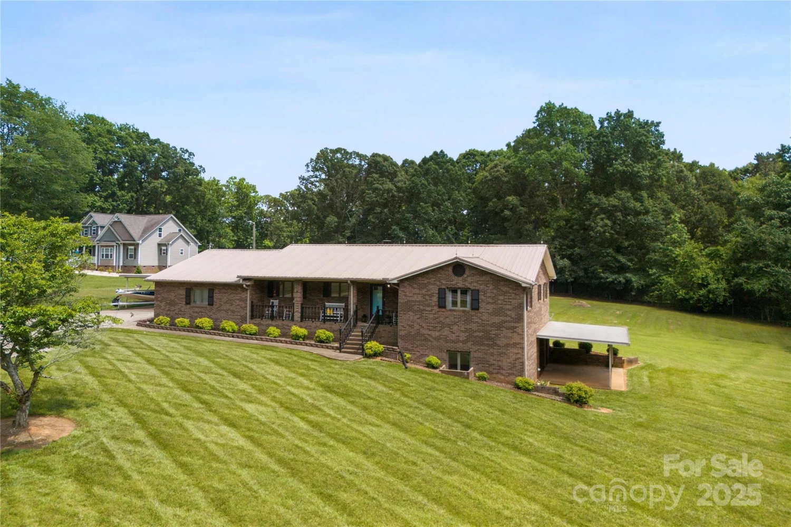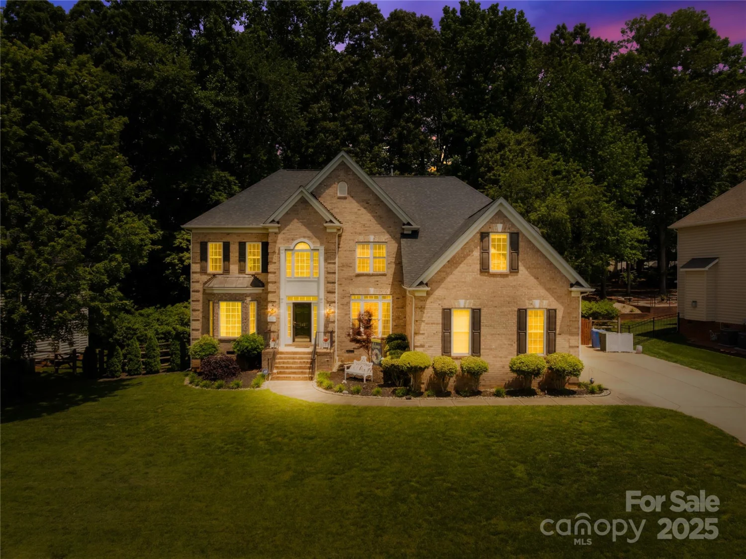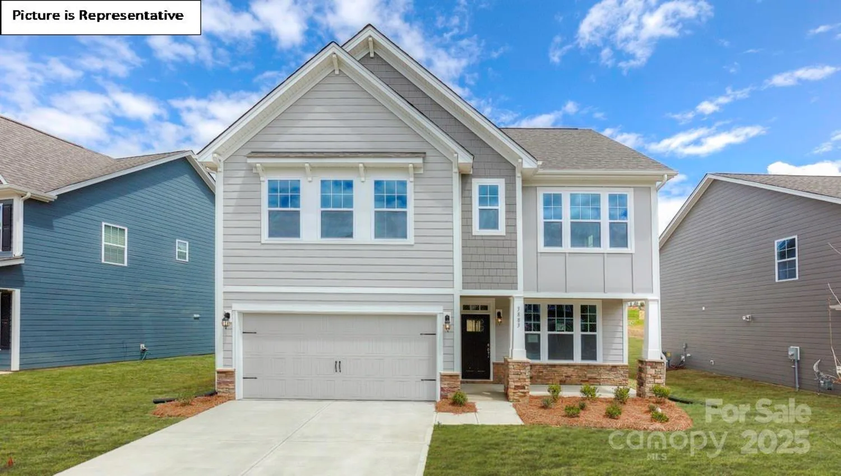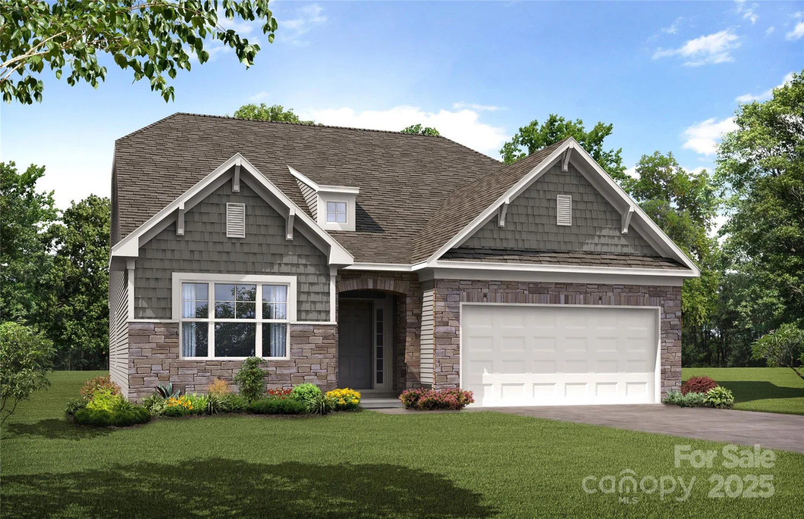207 welcombe streetMooresville, NC 28115
207 welcombe streetMooresville, NC 28115
Description
Now this is a house! Walkout basement, massive backyard, Open floor plan with an office and dining room! $5000 SELLER CREDIT! You wont find a home like this in Mooresville's IB school district to beat this one. Enjoy tons of natural light from the breakfast area or the deck overlooking a beautiful natural area offering tons of space and privacy. 3 bedrooms including the primary upstairs which features two walk in closets on top of the oversized room. Loft area which could be converted into an additional bedroom if needed. To put the cherry on top the basement has a generously sized bonus room, bedroom, full bath, and unfinished space for storage or ready to be finished off with plumbing stub outs for a small kitchen. Conveniently located close to Lowes Corporate, Hospitals, I77 w/ an easy commute. Easily walkable to the large community pool just around the corner.
Property Details for 207 Welcombe Street
- Subdivision ComplexStafford at Langtree
- Num Of Garage Spaces2
- Parking FeaturesDriveway, Attached Garage, Garage Faces Front
- Property AttachedNo
LISTING UPDATED:
- StatusActive
- MLS #CAR4267095
- Days on Site0
- HOA Fees$425 / month
- MLS TypeResidential
- Year Built2018
- CountryIredell
Location
Listing Courtesy of EXP Realty LLC Mooresville - Stephen Pierce
LISTING UPDATED:
- StatusActive
- MLS #CAR4267095
- Days on Site0
- HOA Fees$425 / month
- MLS TypeResidential
- Year Built2018
- CountryIredell
Building Information for 207 Welcombe Street
- StoriesTwo
- Year Built2018
- Lot Size0.0000 Acres
Payment Calculator
Term
Interest
Home Price
Down Payment
The Payment Calculator is for illustrative purposes only. Read More
Property Information for 207 Welcombe Street
Summary
Location and General Information
- Coordinates: 35.545807,-80.834718
School Information
- Elementary School: Coddle Creek
- Middle School: Unspecified
- High School: Lake Norman
Taxes and HOA Information
- Parcel Number: 4655-48-2661.000
- Tax Legal Description: LT 57 STAFFORD SUBDIVISION P1B PB65/91-93
Virtual Tour
Parking
- Open Parking: No
Interior and Exterior Features
Interior Features
- Cooling: Central Air
- Heating: Central, Forced Air
- Appliances: Dishwasher, Disposal, Gas Range, Microwave
- Basement: Basement Shop, Exterior Entry, Full, Interior Entry, Walk-Out Access
- Fireplace Features: Gas, Gas Vented, Living Room
- Flooring: Carpet, Tile, Vinyl
- Interior Features: Attic Other, Breakfast Bar, Cable Prewire, Entrance Foyer, Kitchen Island, Open Floorplan, Pantry, Storage, Walk-In Closet(s)
- Levels/Stories: Two
- Other Equipment: Network Ready, Surround Sound
- Foundation: Basement
- Total Half Baths: 1
- Bathrooms Total Integer: 4
Exterior Features
- Construction Materials: Hardboard Siding
- Patio And Porch Features: Covered, Deck, Front Porch, Patio, Rear Porch
- Pool Features: None
- Road Surface Type: Concrete, Paved
- Roof Type: Shingle
- Security Features: Security System
- Laundry Features: Laundry Room, Upper Level
- Pool Private: No
Property
Utilities
- Sewer: Public Sewer
- Utilities: Cable Connected, Natural Gas
- Water Source: City
Property and Assessments
- Home Warranty: No
Green Features
Lot Information
- Above Grade Finished Area: 2872
Rental
Rent Information
- Land Lease: No
Public Records for 207 Welcombe Street
Home Facts
- Beds4
- Baths3
- Above Grade Finished2,872 SqFt
- Below Grade Finished795 SqFt
- StoriesTwo
- Lot Size0.0000 Acres
- StyleSingle Family Residence
- Year Built2018
- APN4655-48-2661.000
- CountyIredell


