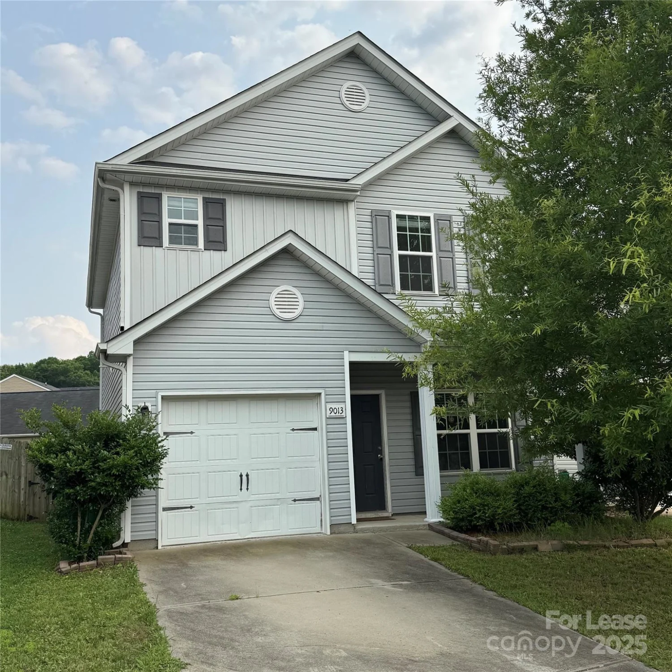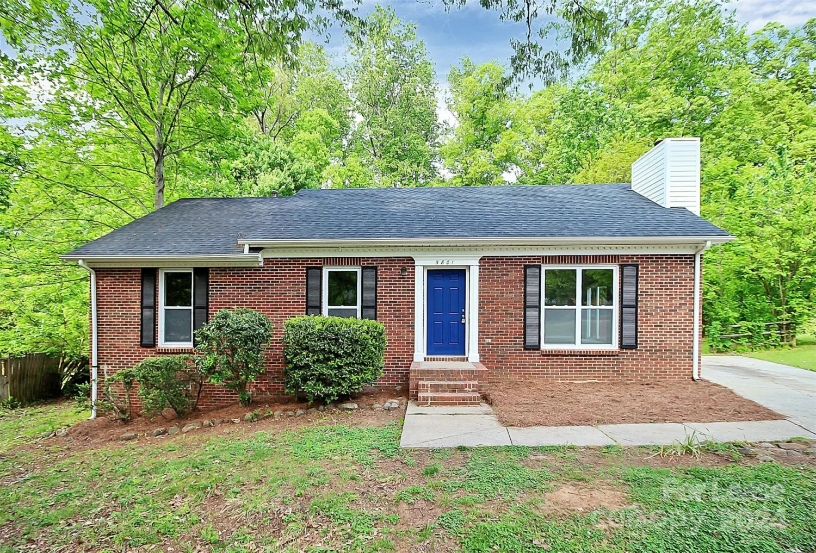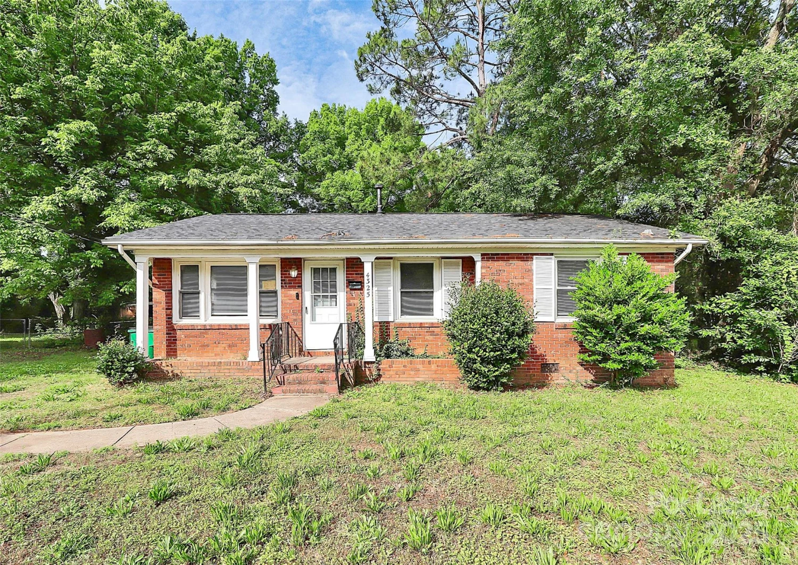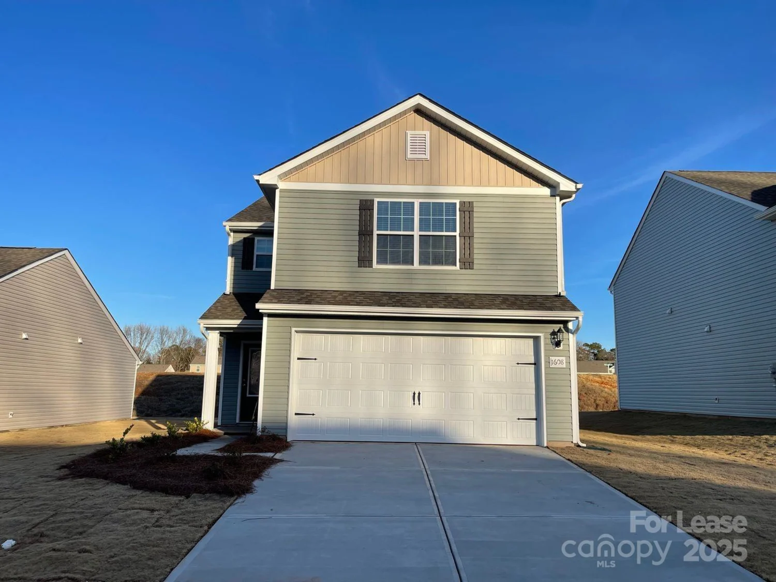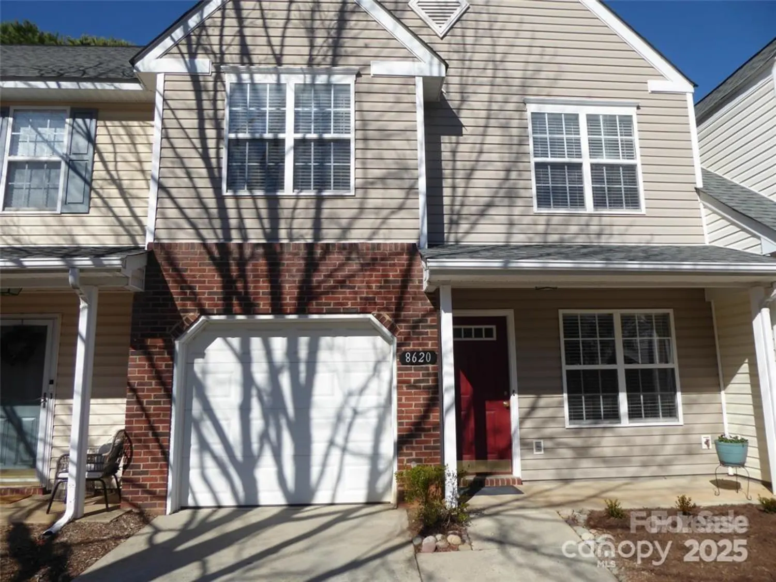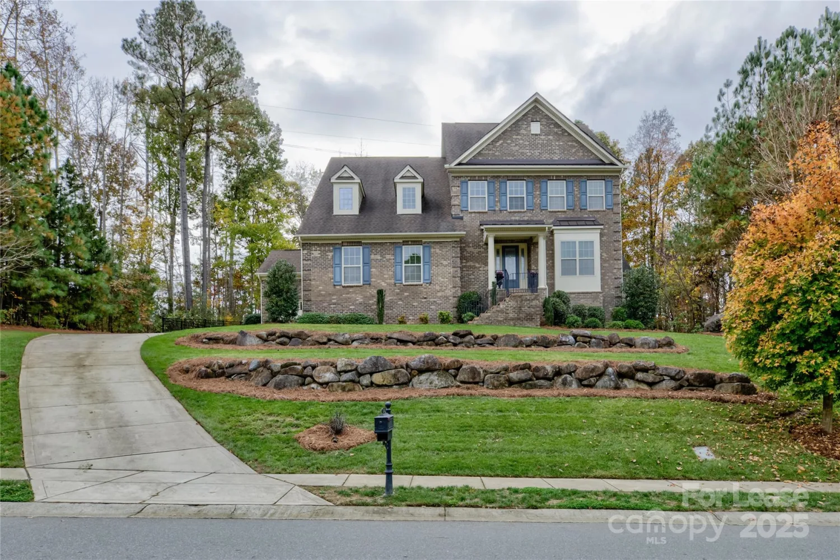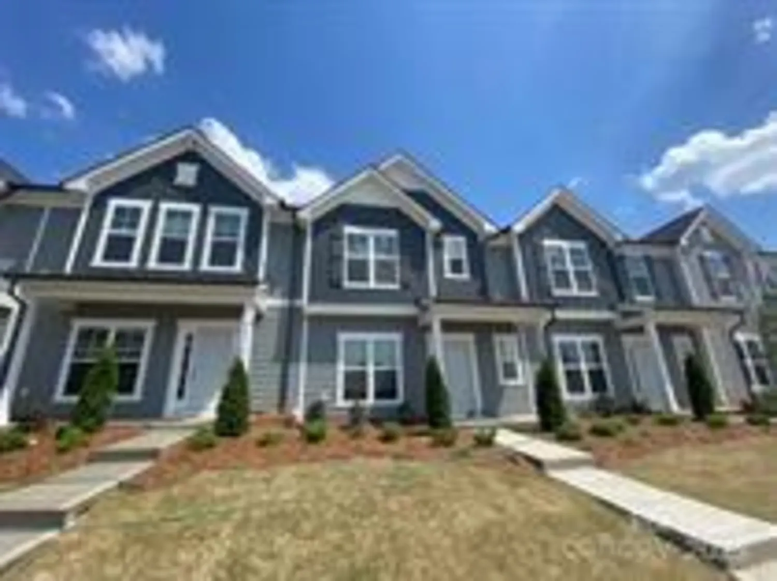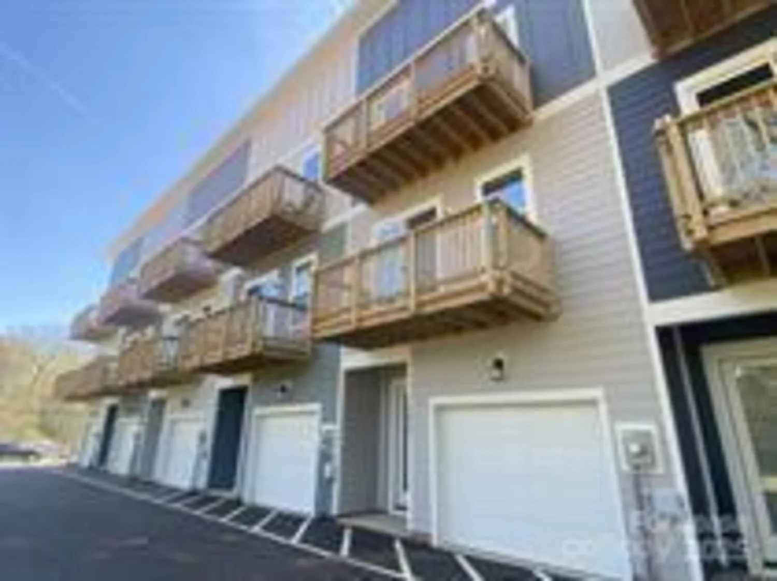2112 camp greene streetCharlotte, NC 28208
2112 camp greene streetCharlotte, NC 28208
Description
Stunning renovated 1.5 story bungalow in heart of Ashley Park. Primary suite addition is upstairs which opens to a loft and laundry with washer and dryer. Primary walk-in closet system maximizes space, new bath includes tiled shower, and separate vanities. First floor has updated bath, newer kitchen and hardwood floors, new windows and light fixtures. Renovation opened the kitchen area to the great room. Fire place (non-functional) for optics only. Sunroom can be used for an office. Rear Yard has full privacy fencing. Close to uptown Charlotte, Airport, Hospitals, Schools, Universities, Sports and Recreational activities, I-85 and I-77. Camp Greene is on Cats bus route. Available 12/15
Property Details for 2112 Camp Greene Street
- Subdivision ComplexMarsh Estates
- Architectural StyleBungalow
- ExteriorStorage
- Parking FeaturesDriveway, Parking Space(s), Other - See Remarks
- Property AttachedNo
LISTING UPDATED:
- StatusActive
- MLS #CAR4267111
- Days on Site0
- MLS TypeResidential Lease
- Year Built1941
- CountryMecklenburg
LISTING UPDATED:
- StatusActive
- MLS #CAR4267111
- Days on Site0
- MLS TypeResidential Lease
- Year Built1941
- CountryMecklenburg
Building Information for 2112 Camp Greene Street
- StoriesTwo
- Year Built1941
- Lot Size0.0000 Acres
Payment Calculator
Term
Interest
Home Price
Down Payment
The Payment Calculator is for illustrative purposes only. Read More
Property Information for 2112 Camp Greene Street
Summary
Location and General Information
- Community Features: Sidewalks, Street Lights
- Directions: Camp Greene is accessible from either Wilkinson Blvd or Freedom Drive
- Coordinates: 35.227671,-80.884671
School Information
- Elementary School: Unspecified
- Middle School: Unspecified
- High School: West Charlotte
Taxes and HOA Information
- Parcel Number: 067-067-21
Virtual Tour
Parking
- Open Parking: Yes
Interior and Exterior Features
Interior Features
- Cooling: Ceiling Fan(s), Central Air
- Heating: Ductless, Forced Air, Natural Gas
- Appliances: Dishwasher, Disposal, Dryer, Electric Range, Electric Water Heater, Exhaust Fan, Microwave, Plumbed For Ice Maker, Refrigerator with Ice Maker, Self Cleaning Oven, Tankless Water Heater, Washer, Washer/Dryer
- Fireplace Features: Great Room, Other - See Remarks
- Flooring: Tile, Wood
- Interior Features: Cable Prewire, Entrance Foyer, Open Floorplan, Pantry
- Levels/Stories: Two
- Foundation: Crawl Space
- Bathrooms Total Integer: 2
Exterior Features
- Fencing: Back Yard, Fenced
- Patio And Porch Features: Front Porch
- Pool Features: None
- Road Surface Type: Asphalt, Paved
- Roof Type: Shingle
- Security Features: Carbon Monoxide Detector(s), Smoke Detector(s)
- Laundry Features: Upper Level
- Pool Private: No
Property
Utilities
- Sewer: Public Sewer
- Utilities: Cable Available, Electricity Connected, Natural Gas
- Water Source: City
Property and Assessments
- Home Warranty: No
Green Features
Lot Information
- Above Grade Finished Area: 1875
- Lot Features: Cleared, Level
Rental
Rent Information
- Land Lease: No
Public Records for 2112 Camp Greene Street
Home Facts
- Beds3
- Baths2
- Above Grade Finished1,875 SqFt
- StoriesTwo
- Lot Size0.0000 Acres
- StyleSingle Family Residence
- Year Built1941
- APN067-067-21
- CountyMecklenburg


