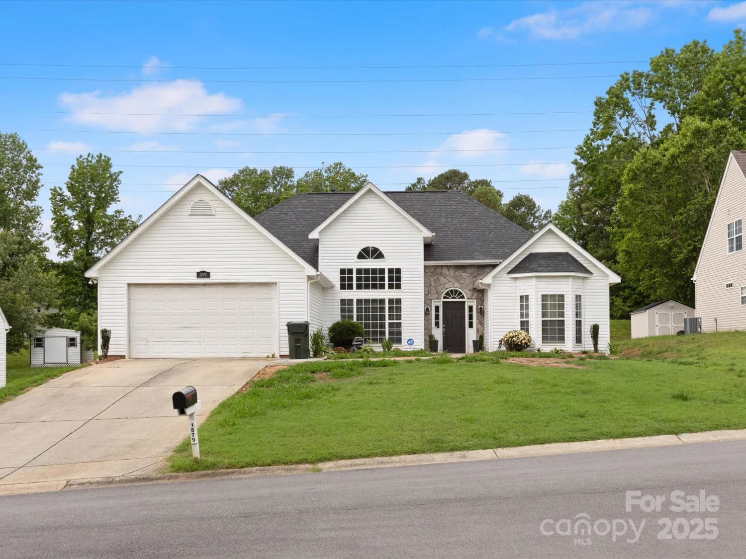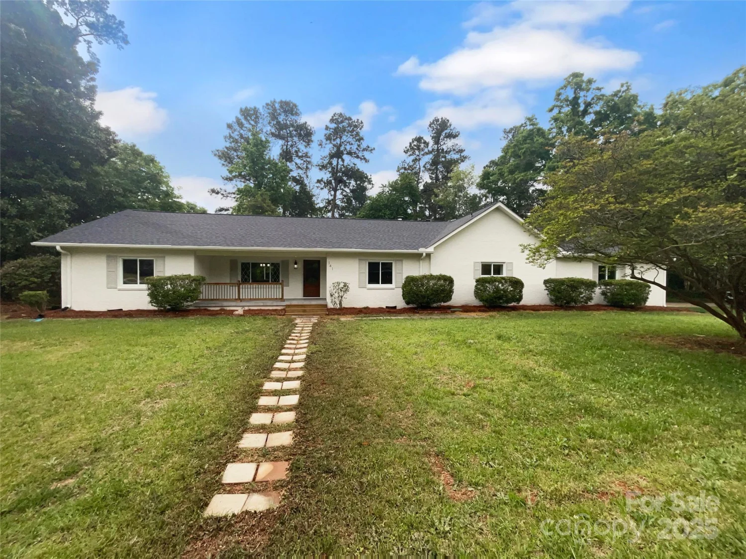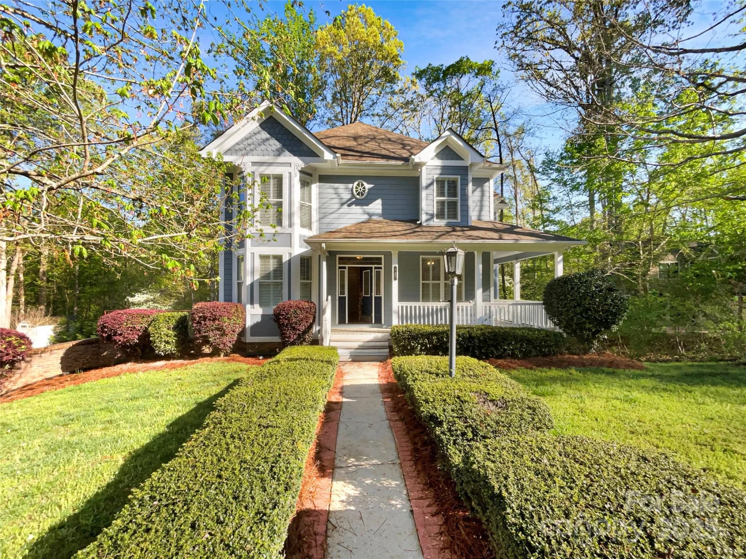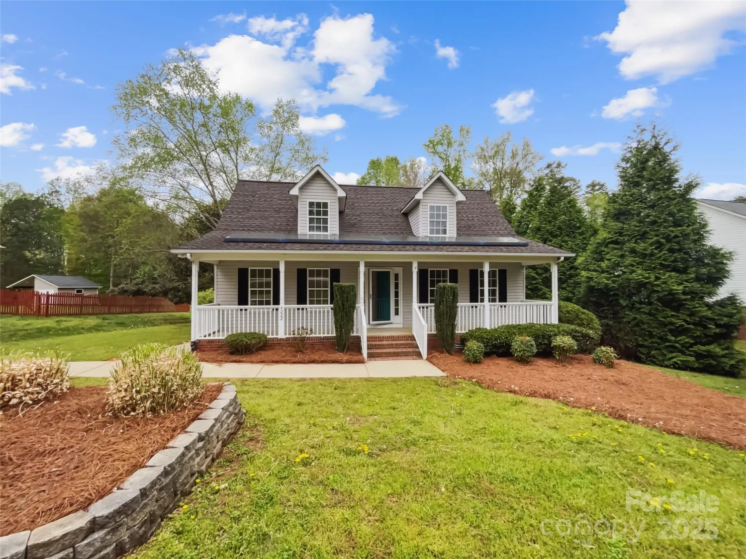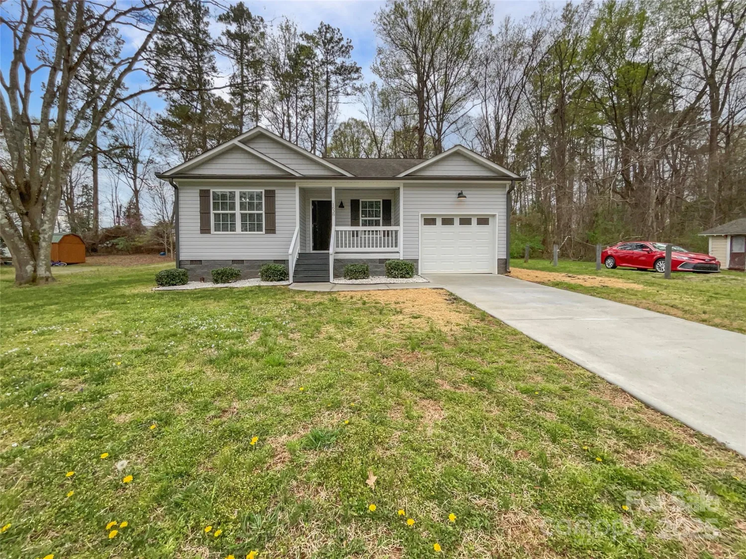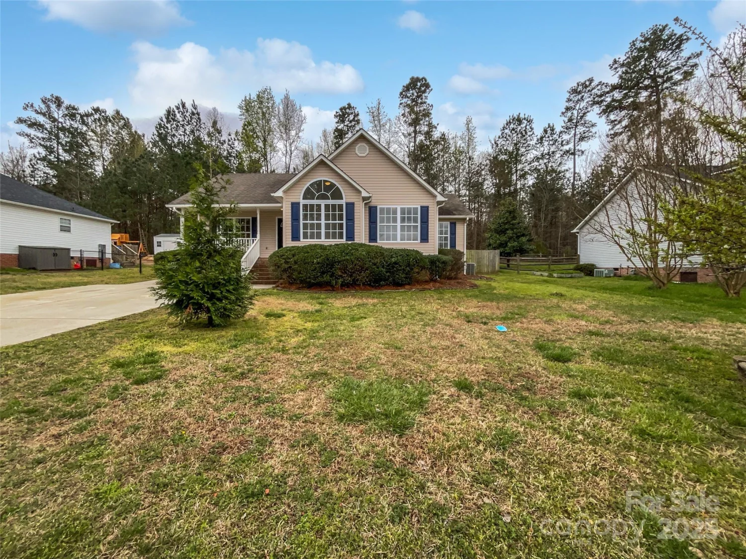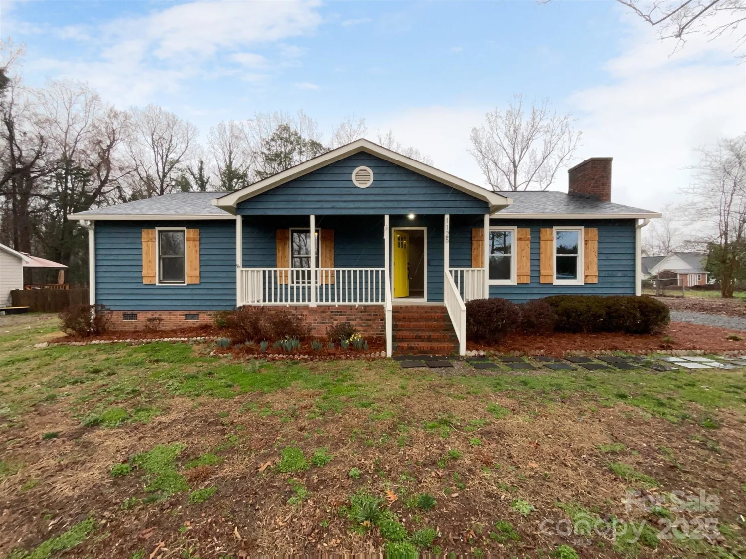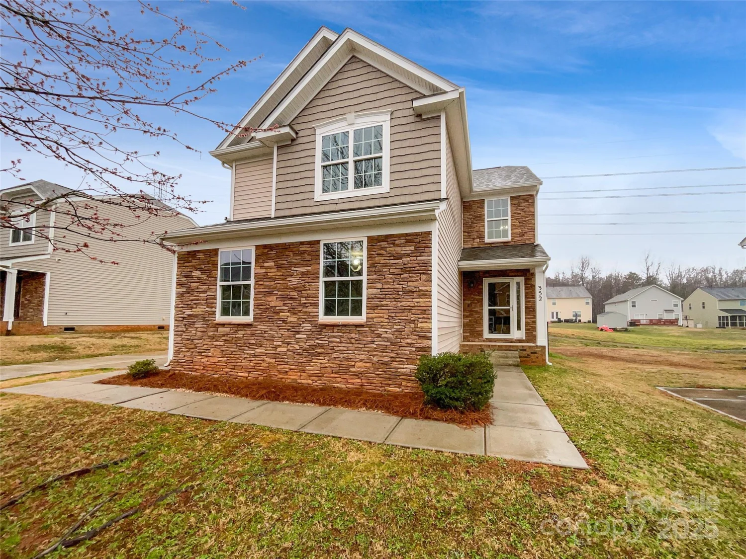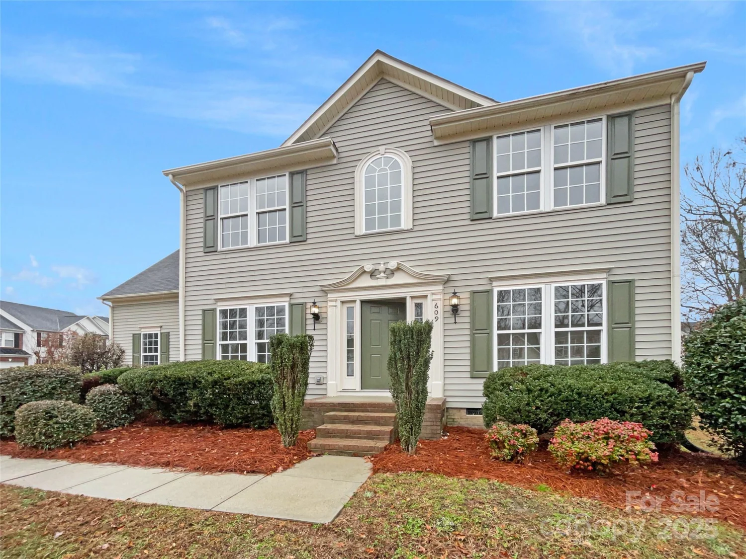1100 herrons ferry roadRock Hill, SC 29730
1100 herrons ferry roadRock Hill, SC 29730
Description
Rare END UNIT townhome in Riverwalk-a masterplan community on the Catawba River! This UNIQUE townhome features TWO owner's suites with private upgraded baths - one with a soaking tub, and both with oversized spa-like showers. THREE outdoor living spaces, TWO car garage, and a lot similar in size to single family homes! Exquisite kitchen with white cabinets, upgraded backsplash, greige quartz countertops, stainless steel appliances, and an oversized island perfect for cooking, entertaining, and eating. Durable LVP flooring on the main level and convenient drop zone off the kitchen. Oversized closets and pantry provide great space for storage, and the covered porch, second story balcony, or patio are the perfect place to relax! Don't forget to enjoy the wonderful perks of living in Riverwalk! Enjoy the nature trails, pool, shopping, dining, rafting down the Catawba River, or even the BMX park. A CHARMING amenity-rich community just minutes from I-77 and a short drive to Charlotte.
Property Details for 1100 Herrons Ferry Road
- Subdivision ComplexRiverwalk
- Architectural StyleTraditional
- Num Of Garage Spaces2
- Parking FeaturesAttached Garage
- Property AttachedNo
LISTING UPDATED:
- StatusActive
- MLS #CAR4267185
- Days on Site1
- HOA Fees$1,100 / year
- MLS TypeResidential
- Year Built2022
- CountryYork
LISTING UPDATED:
- StatusActive
- MLS #CAR4267185
- Days on Site1
- HOA Fees$1,100 / year
- MLS TypeResidential
- Year Built2022
- CountryYork
Building Information for 1100 Herrons Ferry Road
- StoriesTwo
- Year Built2022
- Lot Size0.0000 Acres
Payment Calculator
Term
Interest
Home Price
Down Payment
The Payment Calculator is for illustrative purposes only. Read More
Property Information for 1100 Herrons Ferry Road
Summary
Location and General Information
- Coordinates: 34.976076,-80.976205
School Information
- Elementary School: Independence
- Middle School: Sullivan
- High School: Rock Hill
Taxes and HOA Information
- Parcel Number: 662-08-01-276
- Tax Legal Description: LOT# 39 RIVERWALK TOWNHOMES 01
Virtual Tour
Parking
- Open Parking: No
Interior and Exterior Features
Interior Features
- Cooling: Central Air
- Heating: Central, Forced Air
- Appliances: Dishwasher, Disposal, Gas Range, Microwave, Tankless Water Heater
- Flooring: Carpet, Laminate
- Interior Features: Attic Stairs Pulldown, Drop Zone, Entrance Foyer, Kitchen Island, Open Floorplan, Pantry, Walk-In Closet(s), Walk-In Pantry
- Levels/Stories: Two
- Window Features: Insulated Window(s)
- Foundation: Slab
- Total Half Baths: 1
- Bathrooms Total Integer: 3
Exterior Features
- Construction Materials: Fiber Cement
- Patio And Porch Features: Balcony, Covered, Patio, Porch
- Pool Features: None
- Road Surface Type: Concrete
- Roof Type: Shingle
- Security Features: Carbon Monoxide Detector(s), Smoke Detector(s)
- Laundry Features: Electric Dryer Hookup, Laundry Closet
- Pool Private: No
Property
Utilities
- Sewer: Public Sewer
- Water Source: City
Property and Assessments
- Home Warranty: No
Green Features
Lot Information
- Above Grade Finished Area: 2038
- Lot Features: Corner Lot
Rental
Rent Information
- Land Lease: No
Public Records for 1100 Herrons Ferry Road
Home Facts
- Beds2
- Baths2
- Above Grade Finished2,038 SqFt
- StoriesTwo
- Lot Size0.0000 Acres
- StyleTownhouse
- Year Built2022
- APN662-08-01-276
- CountyYork


