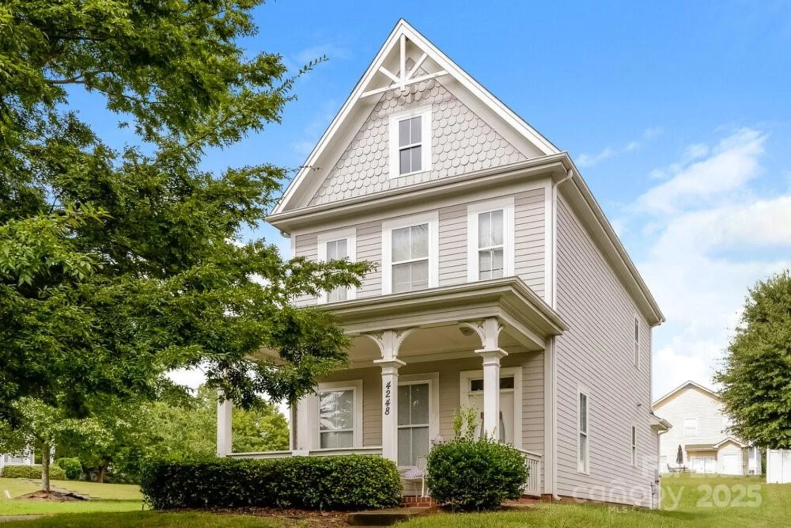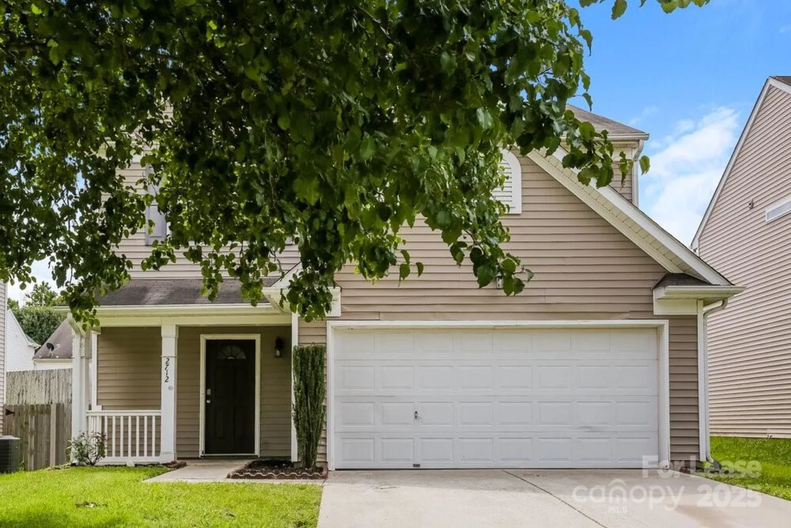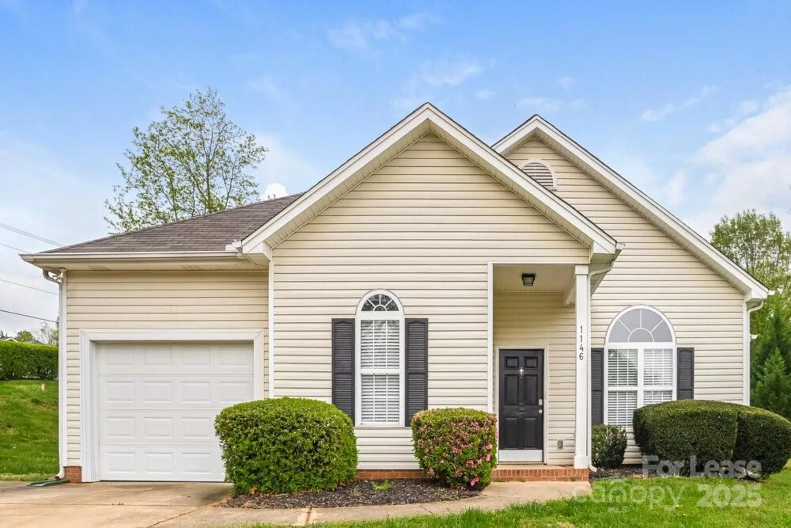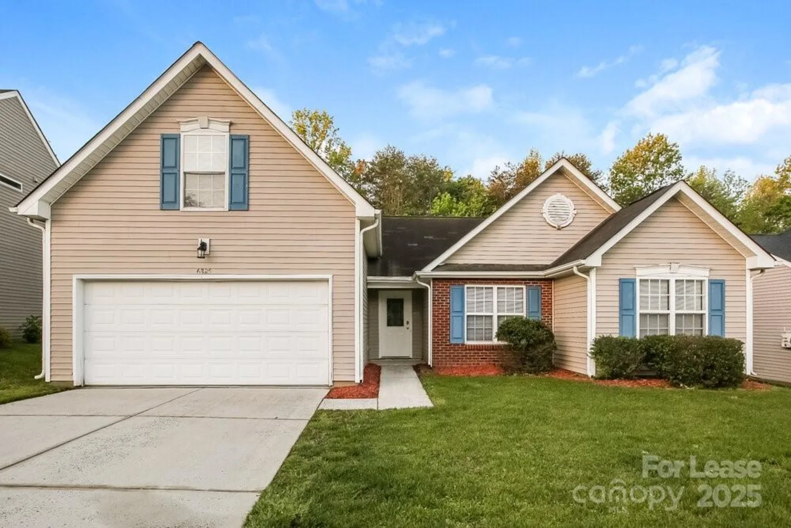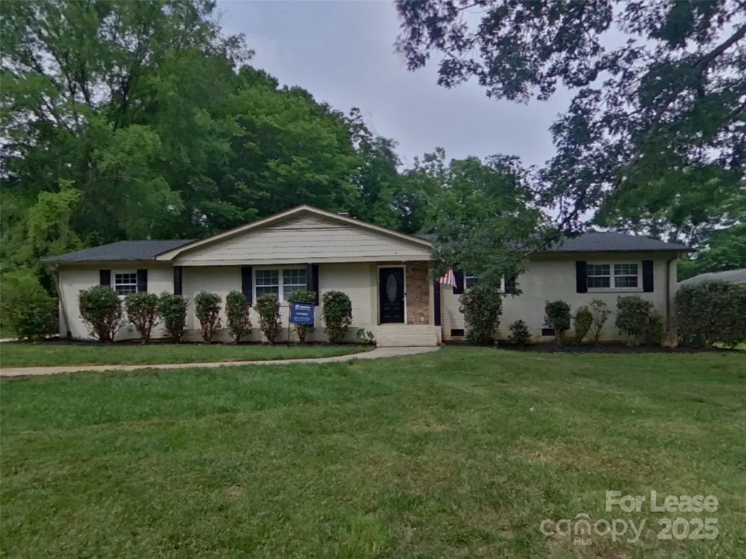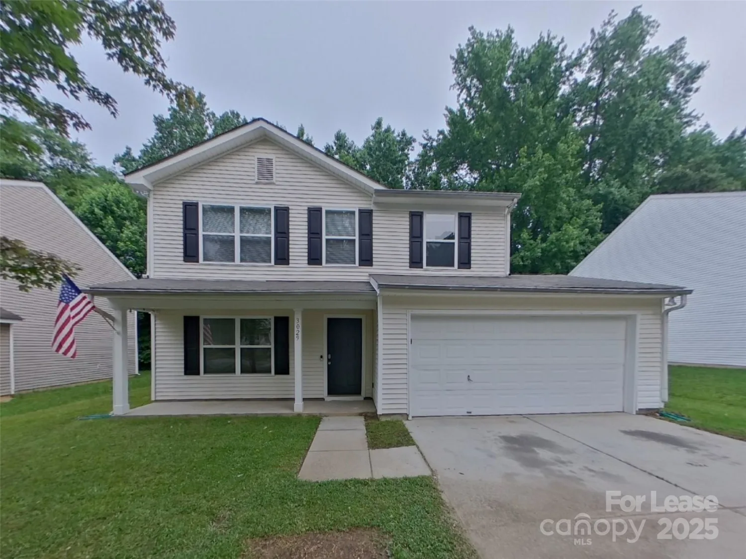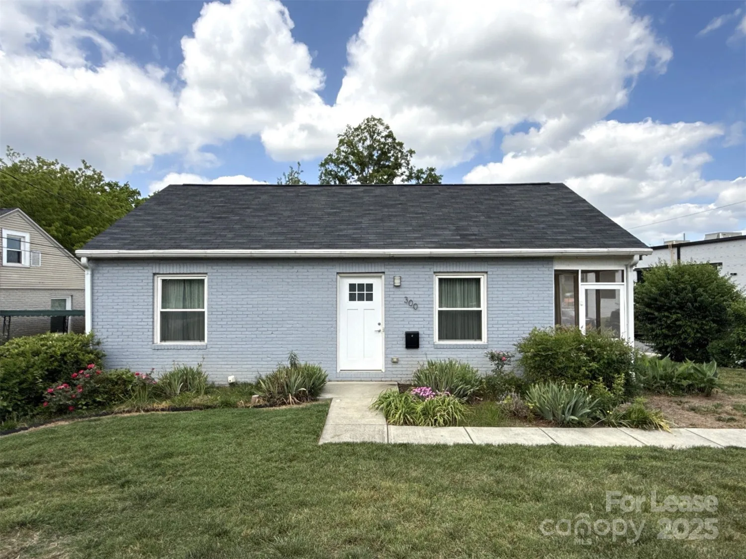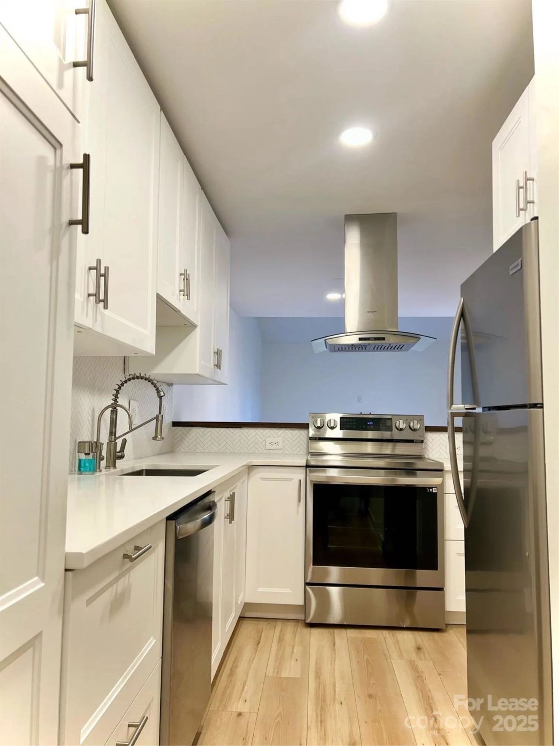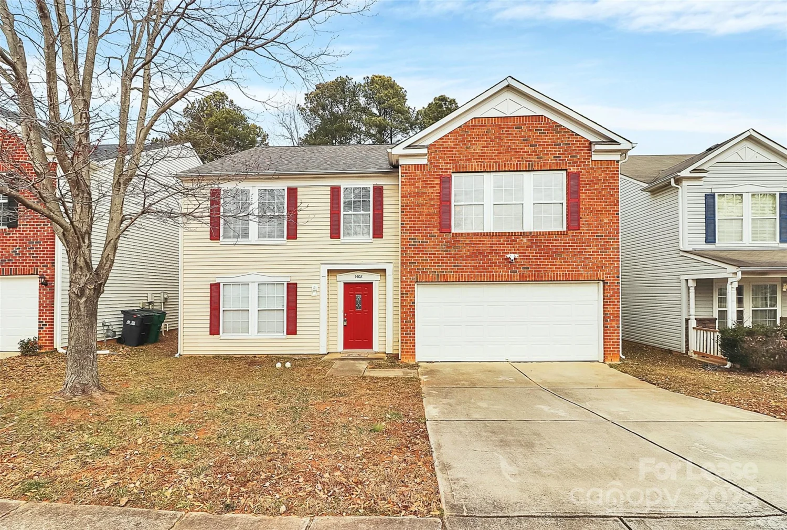1912 pheasant glen roadCharlotte, NC 28214
1912 pheasant glen roadCharlotte, NC 28214
Description
Incredible home on cul-de-sac in a great Charlotte, NC neighborhood. Open floor plan features great room with vaulted ceiling and fireplace, eat-in kitchen with granite countertops, and spacious and naturally light rooms. Master suite boasts walk-in closet, dual sink vanity, separate shower, and jacuzzi tub. Retreat to you backyard on your patio. Perfect for entertaining or relaxing.
Property Details for 1912 Pheasant Glen Road
- Subdivision ComplexMoores Chapel
- Num Of Garage Spaces2
- Property AttachedNo
LISTING UPDATED:
- StatusActive
- MLS #CAR4267196
- Days on Site1
- MLS TypeResidential Lease
- Year Built2005
- CountryMecklenburg
LISTING UPDATED:
- StatusActive
- MLS #CAR4267196
- Days on Site1
- MLS TypeResidential Lease
- Year Built2005
- CountryMecklenburg
Building Information for 1912 Pheasant Glen Road
- StoriesTwo
- Year Built2005
- Lot Size0.0000 Acres
Payment Calculator
Term
Interest
Home Price
Down Payment
The Payment Calculator is for illustrative purposes only. Read More
Property Information for 1912 Pheasant Glen Road
Summary
Location and General Information
- Directions: From I-85 South, take exit 29 (Sam Wilson), (R) Moores Chapel, (R) Red Robin, (R) Quail St., (R) Pheasant Glen, house in cul-de-sac. From 485, take exit 12, take 1st right after exit, (L) Red Robin, (R) Quail St., (R) Pheasant Glen, house in cul-de-sac.
- Coordinates: 35.26991,-80.972966
School Information
- Elementary School: Unspecified
- Middle School: Unspecified
- High School: Unspecified
Taxes and HOA Information
- Parcel Number: 055-493-40
Virtual Tour
Parking
- Open Parking: No
Interior and Exterior Features
Interior Features
- Cooling: Ceiling Fan(s), Central Air
- Heating: Central
- Appliances: Dishwasher, Disposal, Refrigerator
- Fireplace Features: Living Room
- Interior Features: Pantry, Walk-In Closet(s)
- Levels/Stories: Two
- Total Half Baths: 1
- Bathrooms Total Integer: 3
Exterior Features
- Pool Features: None
- Road Surface Type: Paved
- Pool Private: No
Property
Utilities
- Sewer: Public Sewer
- Water Source: Public
Property and Assessments
- Home Warranty: No
Green Features
Lot Information
Rental
Rent Information
- Land Lease: No
Public Records for 1912 Pheasant Glen Road
Home Facts
- Beds3
- Baths2
- StoriesTwo
- Lot Size0.0000 Acres
- StyleSingle Family Residence
- Year Built2005
- APN055-493-40
- CountyMecklenburg


