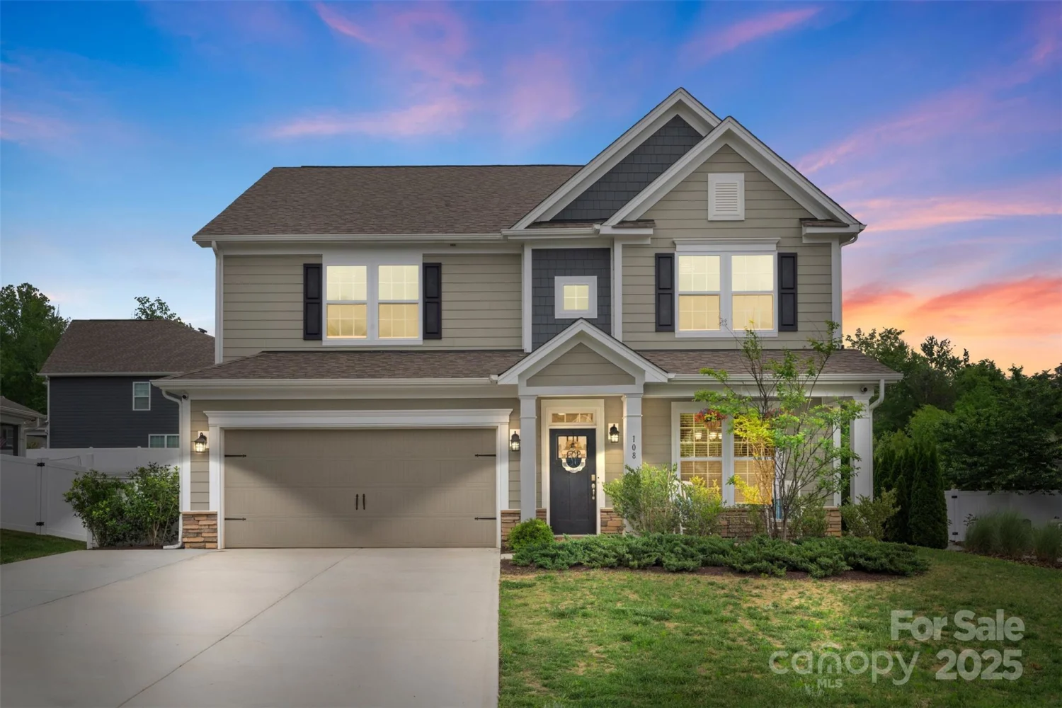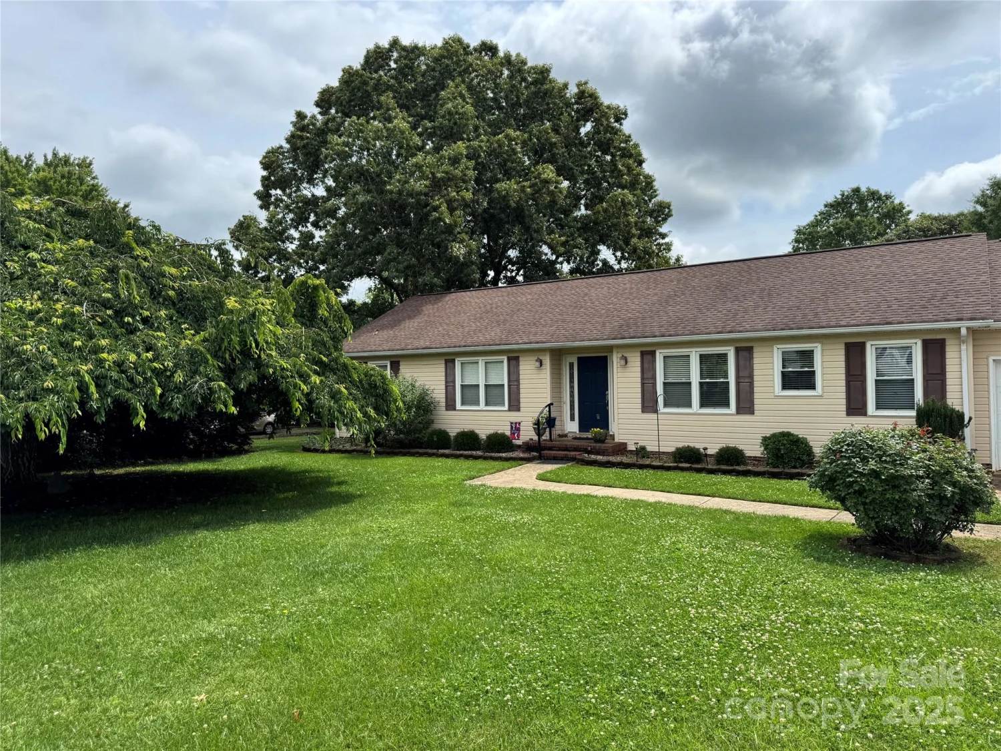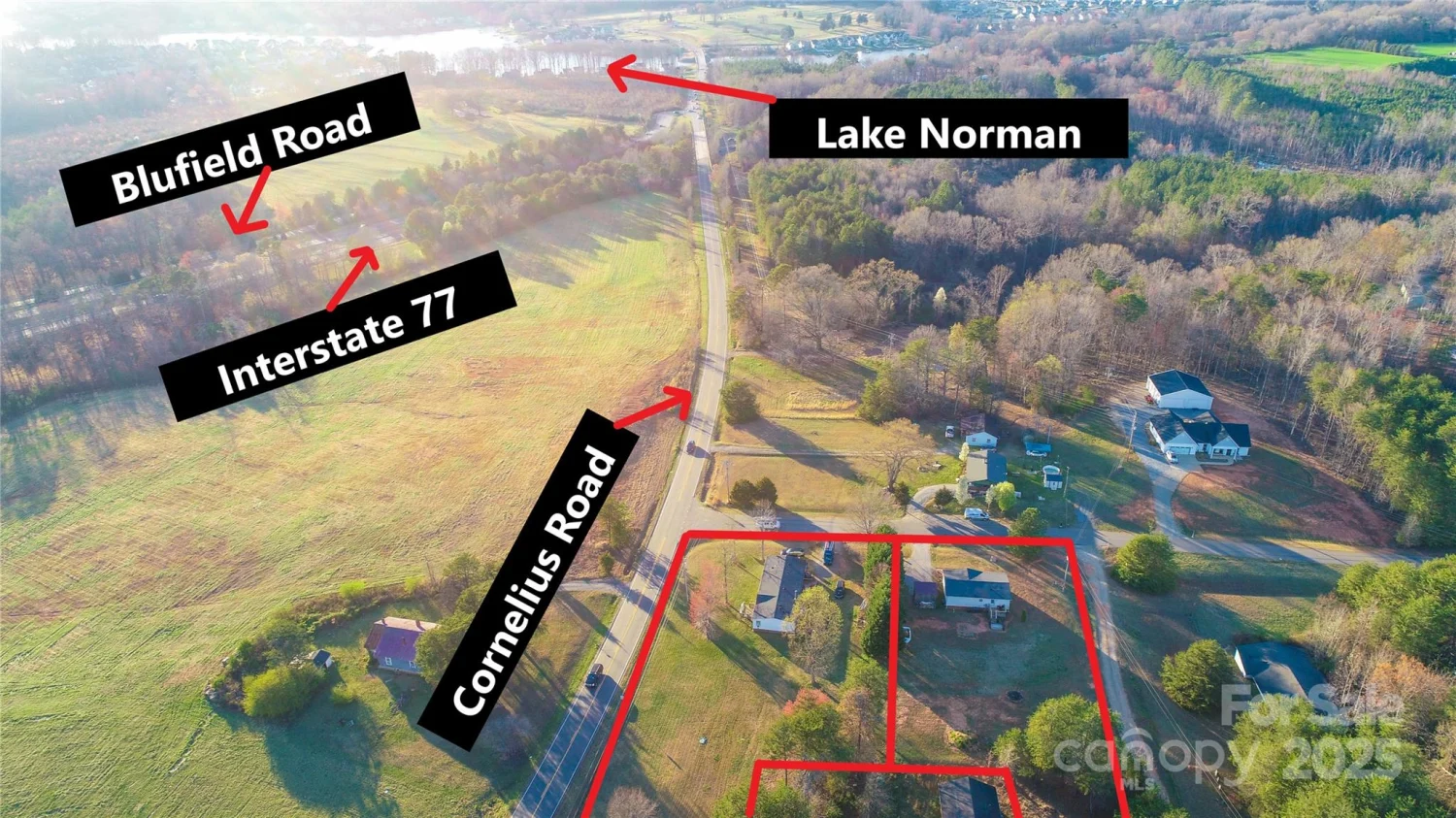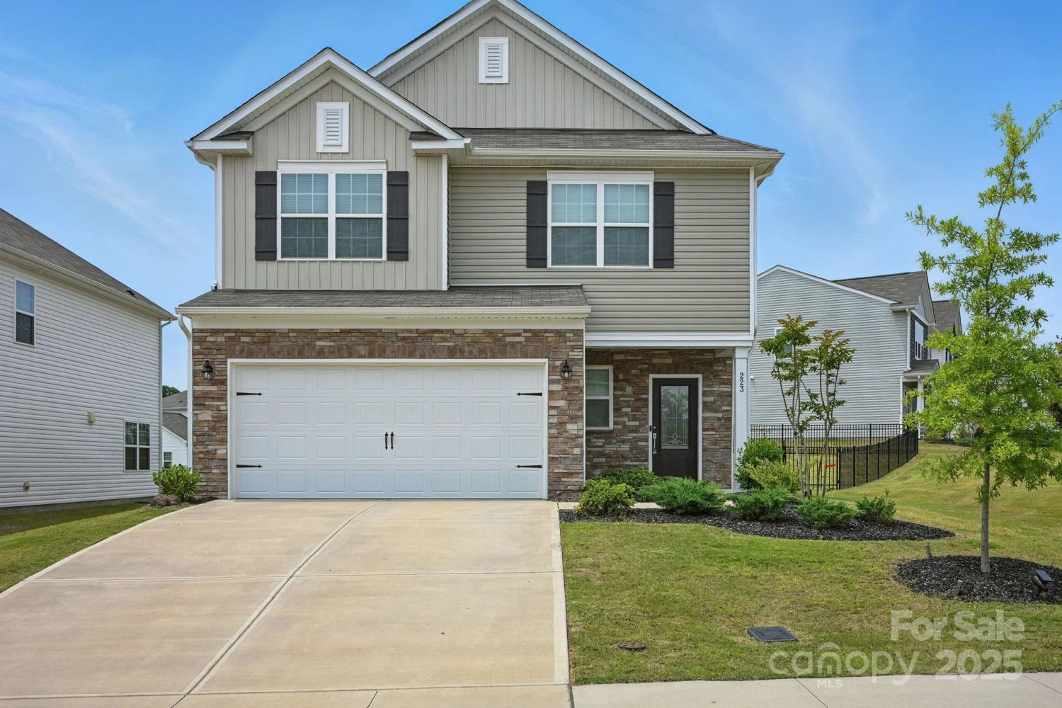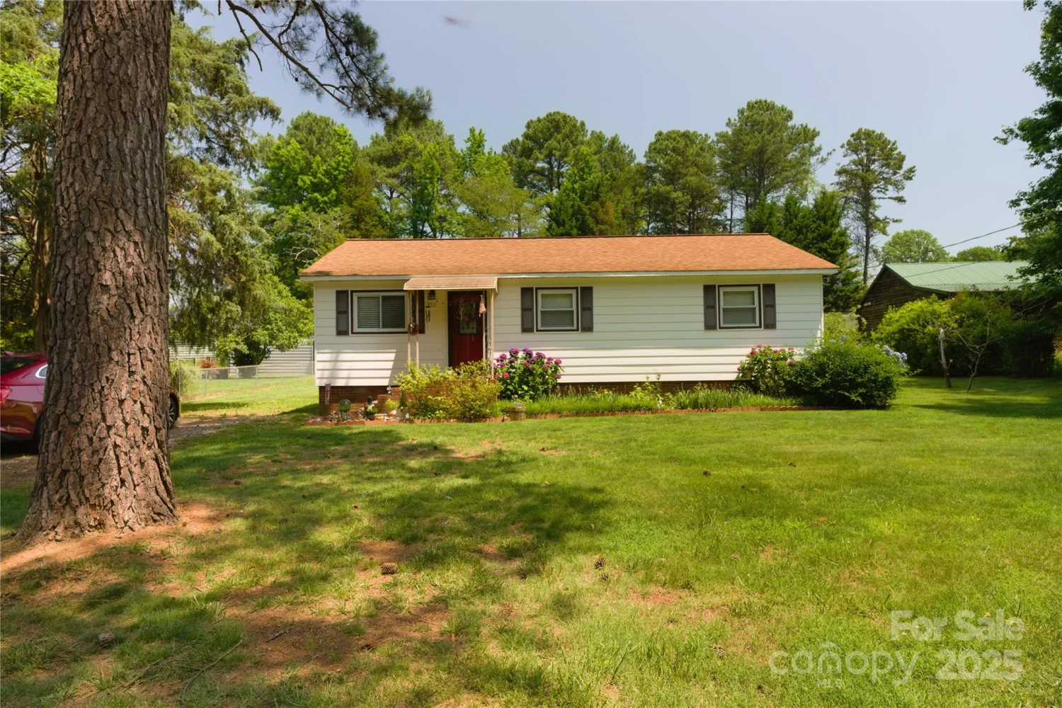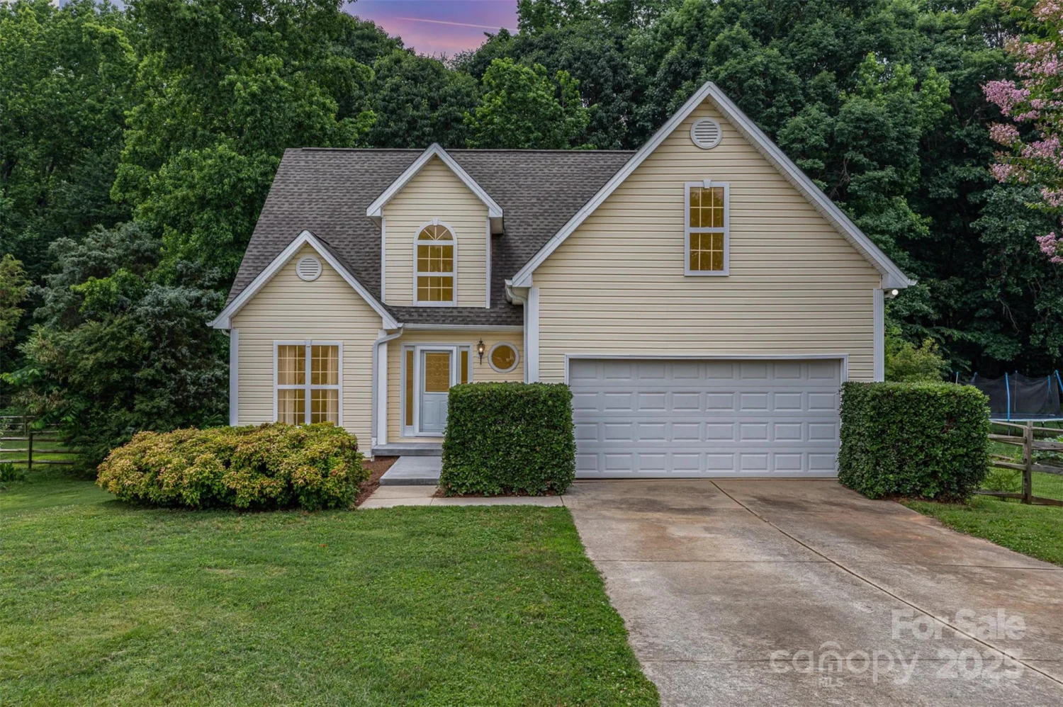246 bushney loopMooresville, NC 28115
246 bushney loopMooresville, NC 28115
Description
Immaculate home with amazing features! Enjoy a fully fenced backyard with privacy fence, shed, and patio. The level is level and has plenty of room to add a pool if desired! The sunroom adds extra charm, while the kitchen impresses with a 5-burner gas cooktop, 2 wall ovens, an island, and a double pantry. Plantation shutters throughout add elegance. The spacious primary suite boasts two walk-in closets, garden tub, and tiled shower with glass door. Cozy up to the gas log fireplace in the great room. Extras include a CPI security system, garage storage, laundry room with gas/electric dryer hookups, and LVP floors. The home is well-maintained including HVAC serviced twice yearly. Landscaping, the stone/hardboard exterior, and a rocking-chair front porch add curb appeal to complete the package! Comes with a 1-year America's Preferred Home Warranty for peace of mind.
Property Details for 246 Bushney Loop
- Subdivision ComplexWellesley
- Architectural StyleRanch
- Num Of Garage Spaces2
- Parking FeaturesDriveway, Attached Garage, Garage Faces Side
- Property AttachedNo
LISTING UPDATED:
- StatusActive
- MLS #CAR4267198
- Days on Site1
- HOA Fees$108 / month
- MLS TypeResidential
- Year Built2017
- CountryIredell
Location
Listing Courtesy of Keller Williams Unified - Karen Sheffield
LISTING UPDATED:
- StatusActive
- MLS #CAR4267198
- Days on Site1
- HOA Fees$108 / month
- MLS TypeResidential
- Year Built2017
- CountryIredell
Building Information for 246 Bushney Loop
- StoriesOne
- Year Built2017
- Lot Size0.0000 Acres
Payment Calculator
Term
Interest
Home Price
Down Payment
The Payment Calculator is for illustrative purposes only. Read More
Property Information for 246 Bushney Loop
Summary
Location and General Information
- Community Features: Picnic Area, Playground, Sidewalks, Street Lights, Walking Trails
- Coordinates: 35.60167932,-80.78710768
School Information
- Elementary School: Park View / East Mooresville IS
- Middle School: Selma Burke
- High School: Mooresville
Taxes and HOA Information
- Parcel Number: 4667-88-8624.000
- Tax Legal Description: LT 19 WELLESLEY WEST M3 PB63-125
Virtual Tour
Parking
- Open Parking: No
Interior and Exterior Features
Interior Features
- Cooling: Ceiling Fan(s), Central Air
- Heating: Forced Air, Natural Gas
- Appliances: Dishwasher, Double Oven, Electric Water Heater, Gas Cooktop, Microwave, Plumbed For Ice Maker, Wall Oven
- Fireplace Features: Gas Log, Great Room
- Flooring: Tile, Vinyl
- Interior Features: Attic Stairs Pulldown, Breakfast Bar, Cable Prewire, Entrance Foyer, Garden Tub, Kitchen Island, Open Floorplan, Pantry, Split Bedroom, Storage, Walk-In Closet(s), Walk-In Pantry
- Levels/Stories: One
- Foundation: Slab
- Bathrooms Total Integer: 2
Exterior Features
- Construction Materials: Hardboard Siding, Stone Veneer
- Fencing: Back Yard, Fenced, Privacy, Wood
- Patio And Porch Features: Covered, Front Porch, Patio
- Pool Features: None
- Road Surface Type: Concrete, Paved
- Roof Type: Composition
- Security Features: Security System
- Laundry Features: Electric Dryer Hookup, Gas Dryer Hookup, Laundry Room, Main Level, Washer Hookup
- Pool Private: No
- Other Structures: Shed(s)
Property
Utilities
- Sewer: Public Sewer
- Utilities: Cable Available, Natural Gas
- Water Source: City
Property and Assessments
- Home Warranty: No
Green Features
Lot Information
- Above Grade Finished Area: 2248
- Lot Features: Cleared, Level, Wooded
Rental
Rent Information
- Land Lease: No
Public Records for 246 Bushney Loop
Home Facts
- Beds3
- Baths2
- Above Grade Finished2,248 SqFt
- StoriesOne
- Lot Size0.0000 Acres
- StyleSingle Family Residence
- Year Built2017
- APN4667-88-8624.000
- CountyIredell
- ZoningRLI


